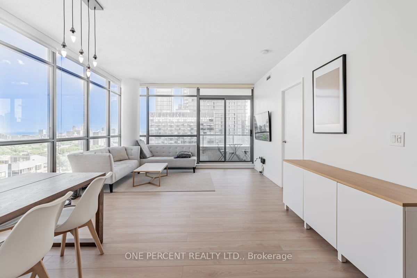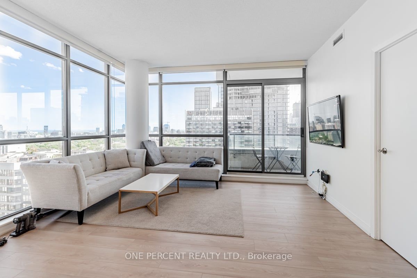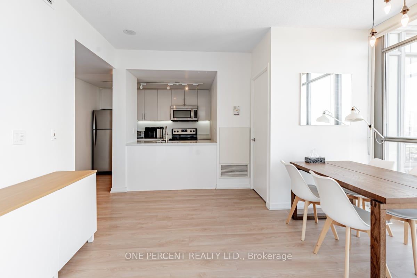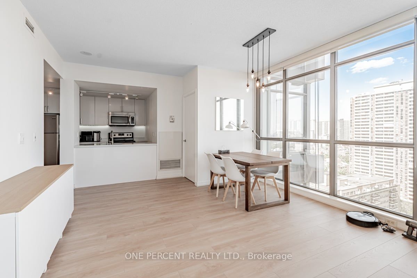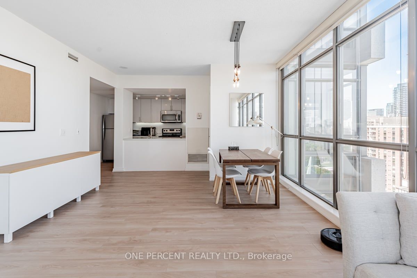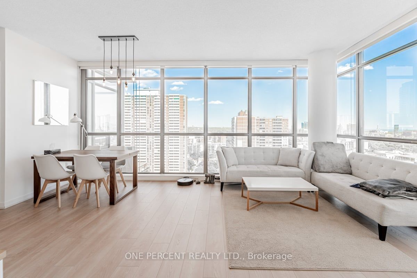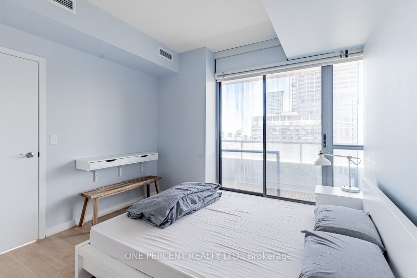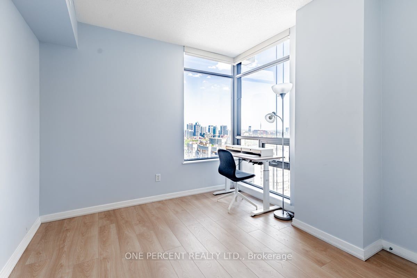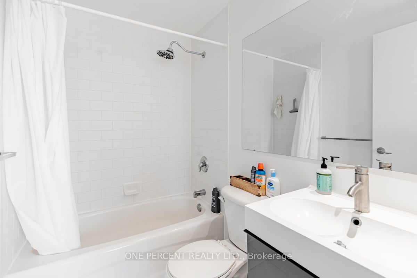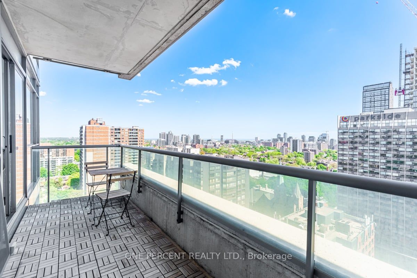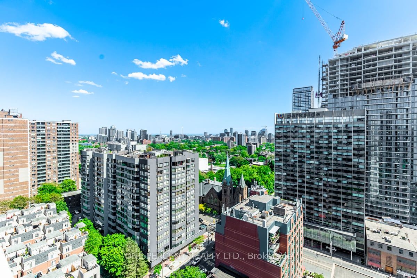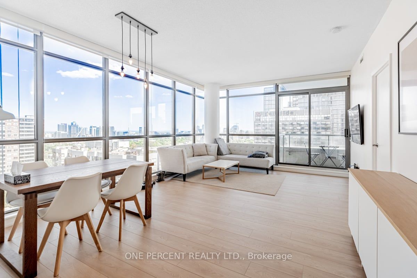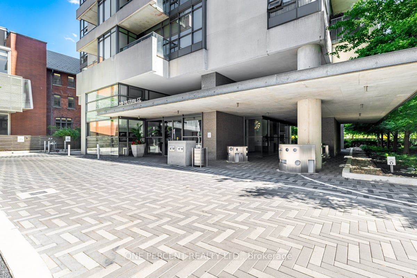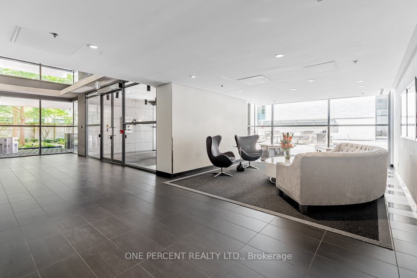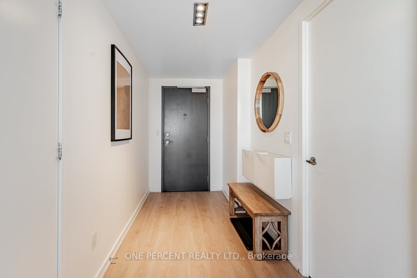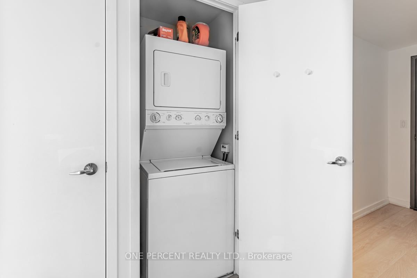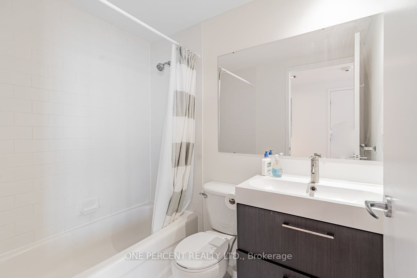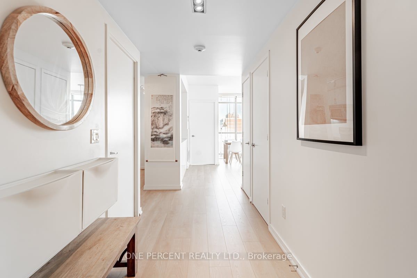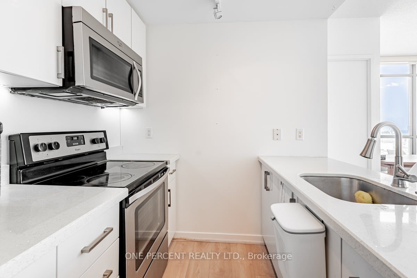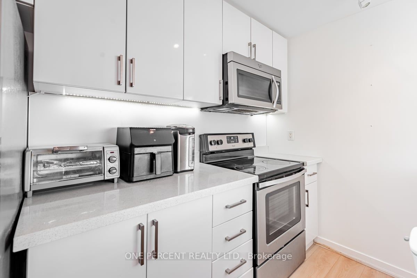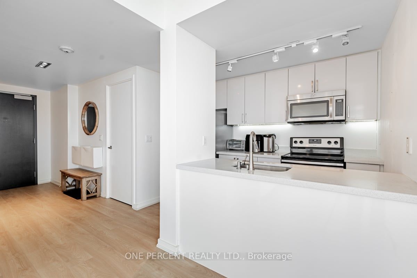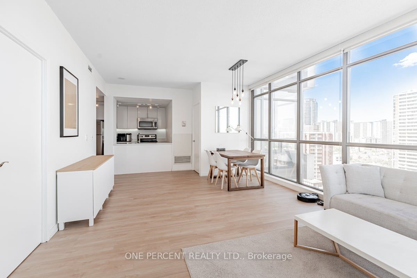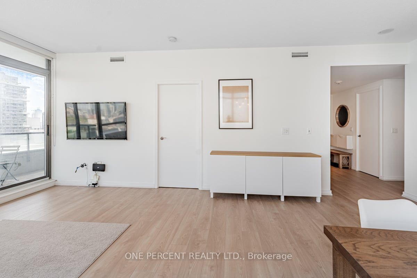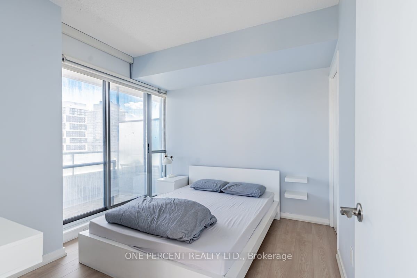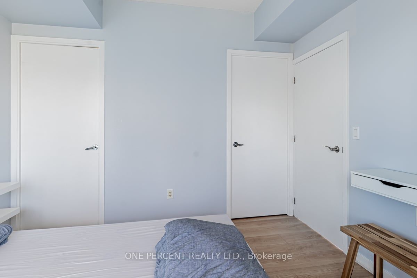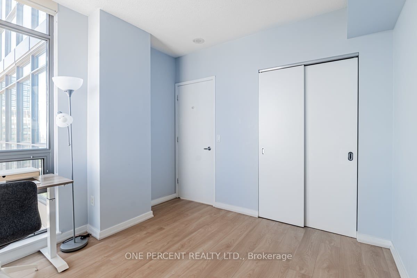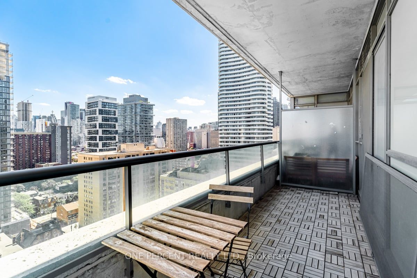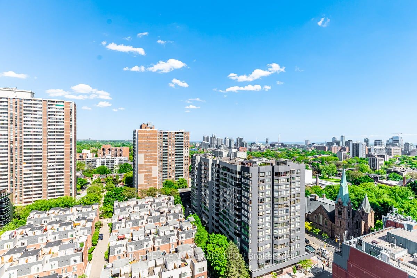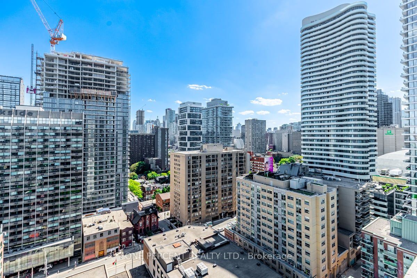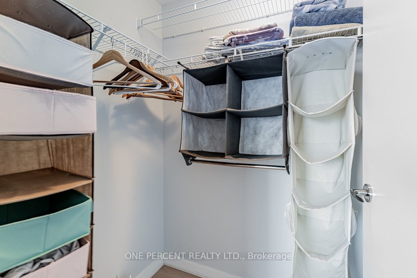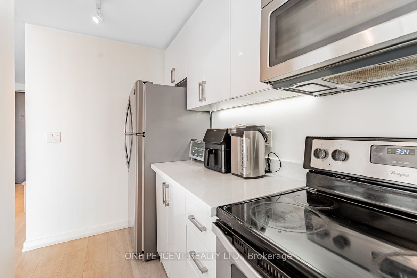$880,000
Available - For Sale
Listing ID: C8377796
281 Mutual St , Unit 1801, Toronto, M4Y 3C4, Ontario
| Make sure not to overlook this incredible and seldom found unobstructed southeast corner unit boasting breathtaking panoramic views! This exceptional residence features a well-designed layout with two full bathrooms, plus the added convenience of owned parking and a locker. The open concept living and dining area is adorned with modern style laminate flooring and floor-to-ceiling windows, providing unparalleled city and lake vistas. Retreat to the master suite complete with a walk-in closet and a luxurious four-piece ensuite bathroom. The seller converted original dishwasher space to storage cabinet that offers more practical kitchen space. The second bedroom offers ample space and a double closet with city views. Delight in al fresco dining on the expansive 17' x 5' balcony! |
| Extras: Fridge, Stove, Microwave Rangehood, Washer/Dryer, All Electric Light Fixtures. |
| Price | $880,000 |
| Taxes: | $3517.93 |
| Maintenance Fee: | 1008.12 |
| Address: | 281 Mutual St , Unit 1801, Toronto, M4Y 3C4, Ontario |
| Province/State: | Ontario |
| Condo Corporation No | TSCC |
| Level | 17 |
| Unit No | 1 |
| Locker No | 270 |
| Directions/Cross Streets: | Church & Carlton |
| Rooms: | 5 |
| Bedrooms: | 2 |
| Bedrooms +: | |
| Kitchens: | 1 |
| Family Room: | N |
| Basement: | None |
| Property Type: | Condo Apt |
| Style: | Apartment |
| Exterior: | Concrete |
| Garage Type: | Underground |
| Garage(/Parking)Space: | 1.00 |
| Drive Parking Spaces: | 1 |
| Park #1 | |
| Parking Spot: | 93 |
| Parking Type: | Owned |
| Legal Description: | P2 |
| Exposure: | Se |
| Balcony: | Open |
| Locker: | Owned |
| Pet Permited: | Restrict |
| Approximatly Square Footage: | 800-899 |
| Building Amenities: | Concierge, Guest Suites, Gym, Party/Meeting Room, Sauna, Visitor Parking |
| Property Features: | Clear View, Hospital, Library, Park, Public Transit, School |
| Maintenance: | 1008.12 |
| CAC Included: | Y |
| Water Included: | Y |
| Common Elements Included: | Y |
| Heat Included: | Y |
| Parking Included: | Y |
| Building Insurance Included: | Y |
| Fireplace/Stove: | N |
| Heat Source: | Gas |
| Heat Type: | Forced Air |
| Central Air Conditioning: | Central Air |
| Laundry Level: | Main |
| Elevator Lift: | Y |
$
%
Years
This calculator is for demonstration purposes only. Always consult a professional
financial advisor before making personal financial decisions.
| Although the information displayed is believed to be accurate, no warranties or representations are made of any kind. |
| ONE PERCENT REALTY LTD. |
|
|

Mina Nourikhalichi
Broker
Dir:
416-882-5419
Bus:
905-731-2000
Fax:
905-886-7556
| Book Showing | Email a Friend |
Jump To:
At a Glance:
| Type: | Condo - Condo Apt |
| Area: | Toronto |
| Municipality: | Toronto |
| Neighbourhood: | Church-Yonge Corridor |
| Style: | Apartment |
| Tax: | $3,517.93 |
| Maintenance Fee: | $1,008.12 |
| Beds: | 2 |
| Baths: | 2 |
| Garage: | 1 |
| Fireplace: | N |
Locatin Map:
Payment Calculator:

