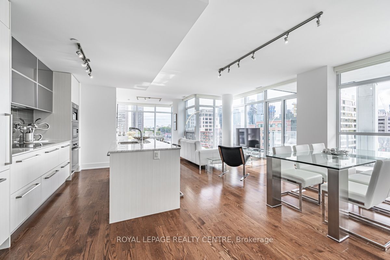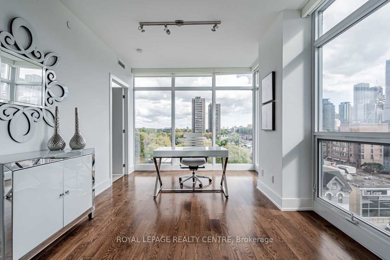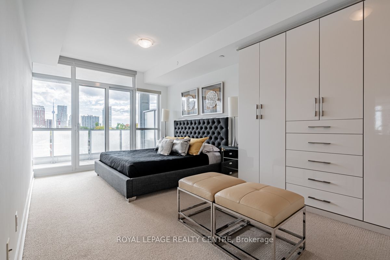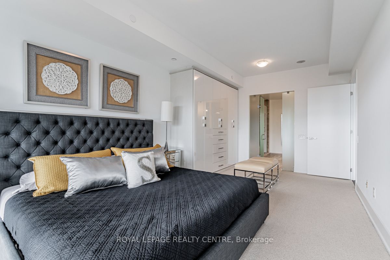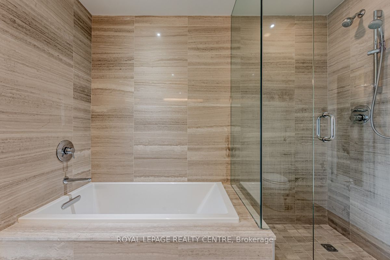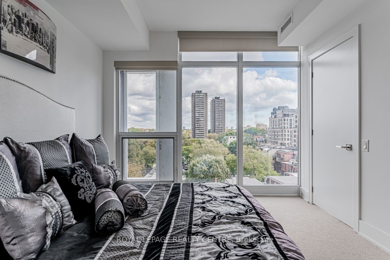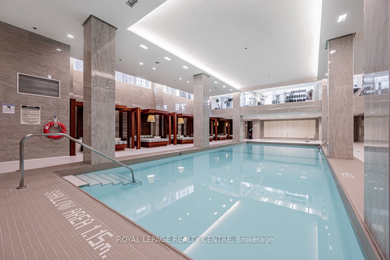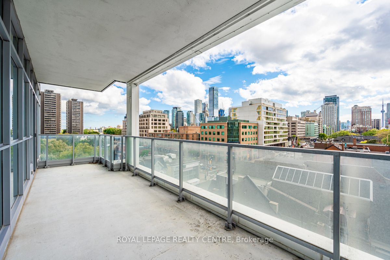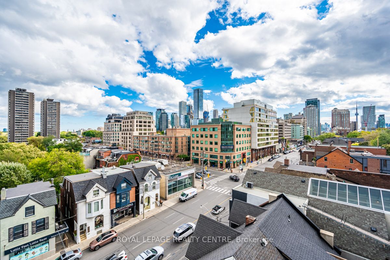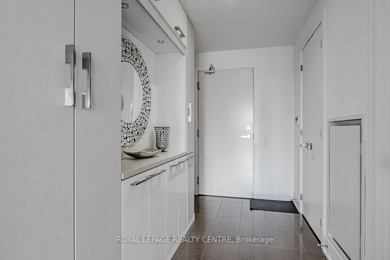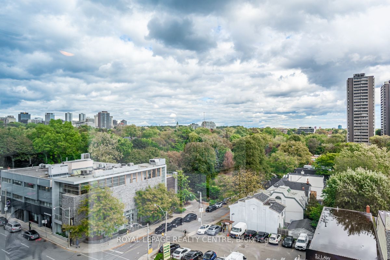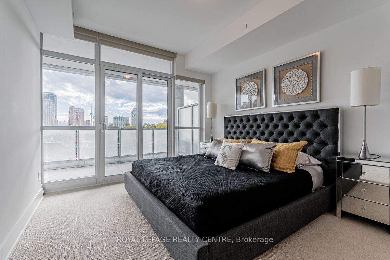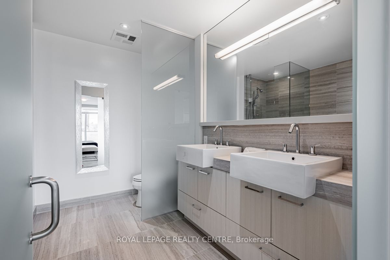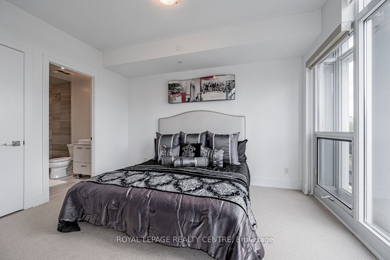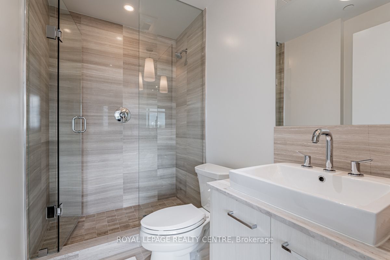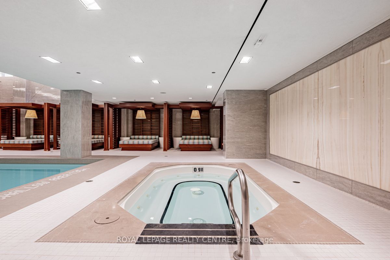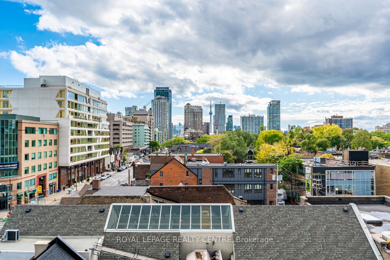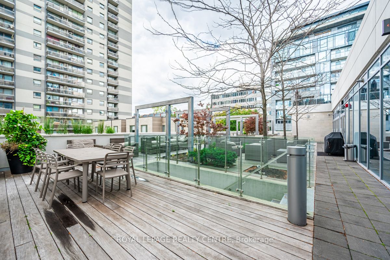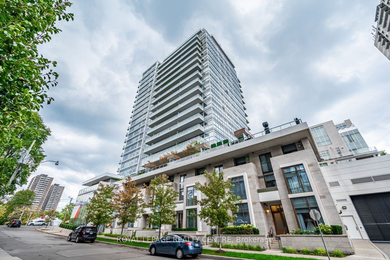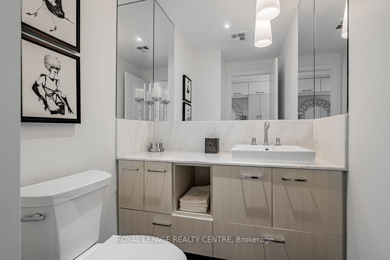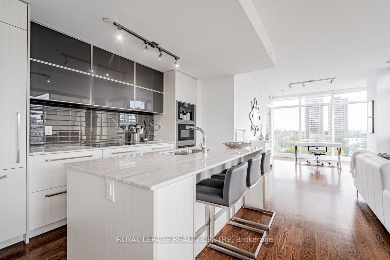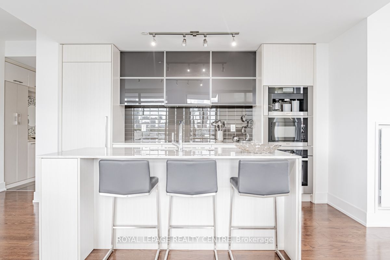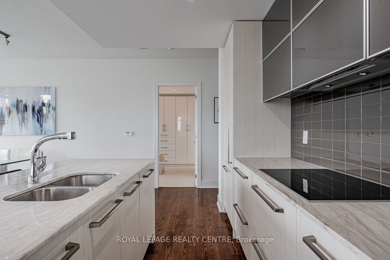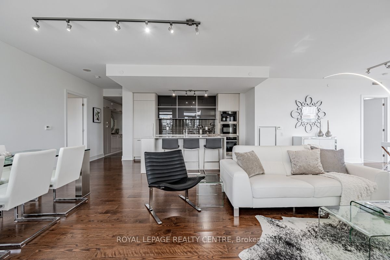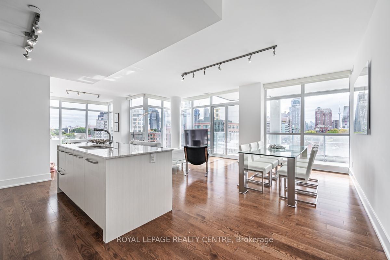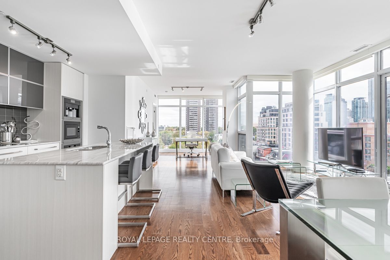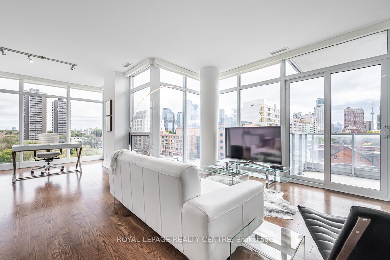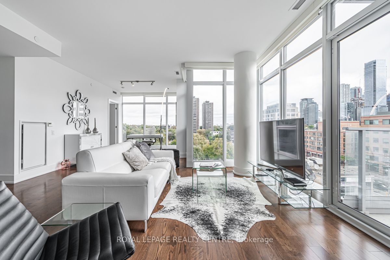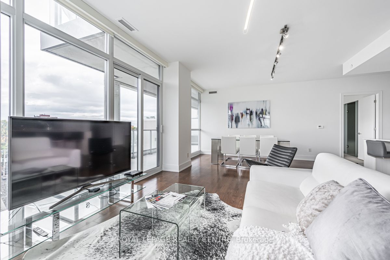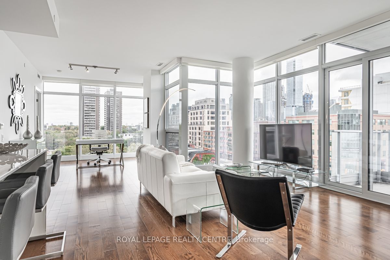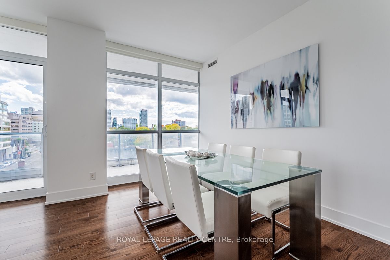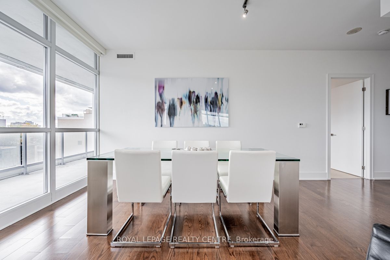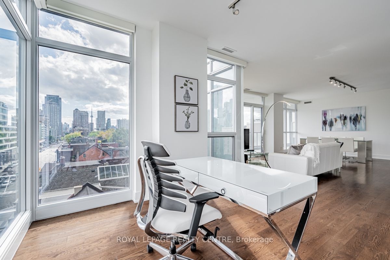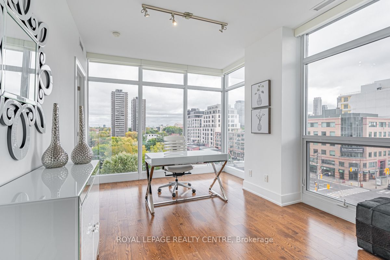$1,999,000
Available - For Sale
Listing ID: C8374750
170 Avenue Rd , Unit 611, Toronto, M5R 0A4, Ontario
| Welcome to your dream home! Nestled in a prime location, this fully furnished, stunning 2-bedroom residence at Pears on the Avenue offers a unique opportunity to experience luxury living at its finest. As you step inside, you are welcomed by a spacious entertainment area flooded with natural light flowing in from the large floor-to-ceiling windows. The entertainment space offers an easy flow from the living room to the open-concept kitchen, which boasts beautiful granite countertops, integrated Miele appliances, and a generously-sized island that doubles as a breakfast bar. The spacious bedrooms are equally impressive, offering a comfortable retreat after a long day. The master bedroom is a true treat, featuring a large walk-in closet with custom built-ins and an en-suite bathroom with modern fixtures. In addition to the luxurious living spaces, this residence comes with an extra-large locker, providing ample storage space for all your belongings. Possibility of renting a second parking spot, ensuring convenient parking for you and your guests. The building itself offers a wealth of amenities, including an indoor pool, yoga studio, gym, rooftop with outdoor fireplace and barbeque, and more, ensuring a truly elevated lifestyle. Don't miss out on this exceptional opportunity to own a piece of luxury in the heart of the city. Schedule your showing today and experience the epitome of urban living. |
| Extras: Walking Distance To Restaurants, Yorkville Village, The Annex, Rosedale Subway, Shops And Much More. |
| Price | $1,999,000 |
| Taxes: | $7495.50 |
| Maintenance Fee: | 1263.86 |
| Address: | 170 Avenue Rd , Unit 611, Toronto, M5R 0A4, Ontario |
| Province/State: | Ontario |
| Condo Corporation No | TSCP |
| Level | 6 |
| Unit No | 11 |
| Directions/Cross Streets: | Avenue Rd & Davenport |
| Rooms: | 6 |
| Bedrooms: | 2 |
| Bedrooms +: | 1 |
| Kitchens: | 1 |
| Family Room: | N |
| Basement: | None |
| Property Type: | Condo Apt |
| Style: | Apartment |
| Exterior: | Concrete |
| Garage Type: | Underground |
| Garage(/Parking)Space: | 1.00 |
| Drive Parking Spaces: | 0 |
| Park #1 | |
| Parking Spot: | 55 |
| Parking Type: | Owned |
| Legal Description: | Level A |
| Exposure: | Se |
| Balcony: | Open |
| Locker: | Owned |
| Pet Permited: | Restrict |
| Approximatly Square Footage: | 1200-1399 |
| Maintenance: | 1263.86 |
| CAC Included: | Y |
| Water Included: | Y |
| Heat Included: | Y |
| Parking Included: | Y |
| Building Insurance Included: | Y |
| Fireplace/Stove: | N |
| Heat Source: | Gas |
| Heat Type: | Heat Pump |
| Central Air Conditioning: | Central Air |
$
%
Years
This calculator is for demonstration purposes only. Always consult a professional
financial advisor before making personal financial decisions.
| Although the information displayed is believed to be accurate, no warranties or representations are made of any kind. |
| ROYAL LEPAGE REALTY CENTRE |
|
|

Mina Nourikhalichi
Broker
Dir:
416-882-5419
Bus:
905-731-2000
Fax:
905-886-7556
| Virtual Tour | Book Showing | Email a Friend |
Jump To:
At a Glance:
| Type: | Condo - Condo Apt |
| Area: | Toronto |
| Municipality: | Toronto |
| Neighbourhood: | Annex |
| Style: | Apartment |
| Tax: | $7,495.5 |
| Maintenance Fee: | $1,263.86 |
| Beds: | 2+1 |
| Baths: | 3 |
| Garage: | 1 |
| Fireplace: | N |
Locatin Map:
Payment Calculator:

