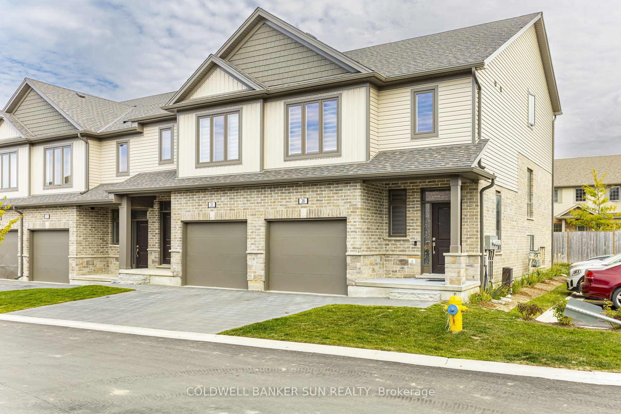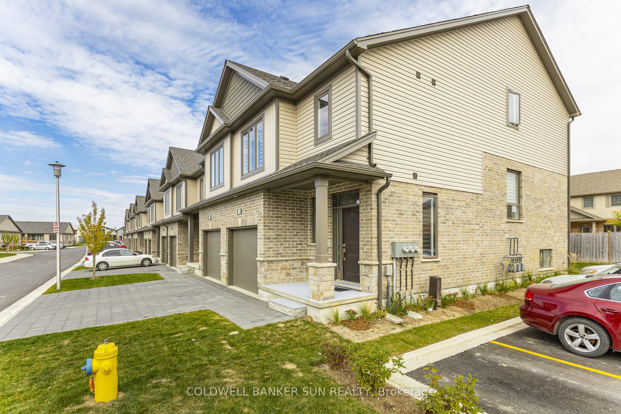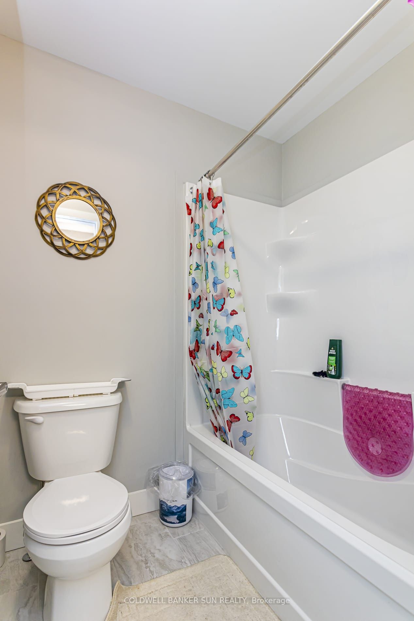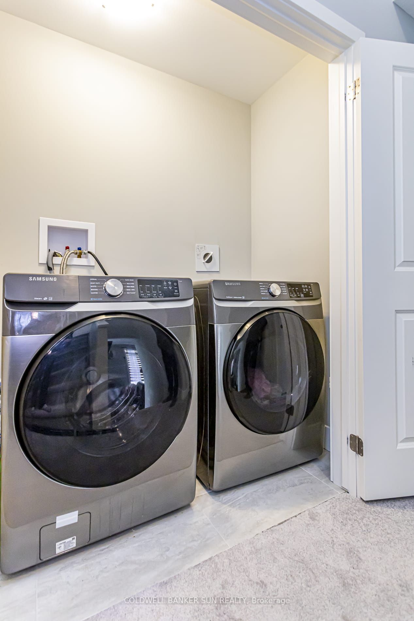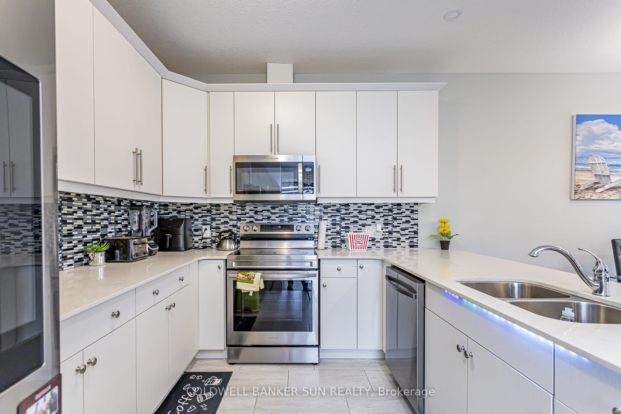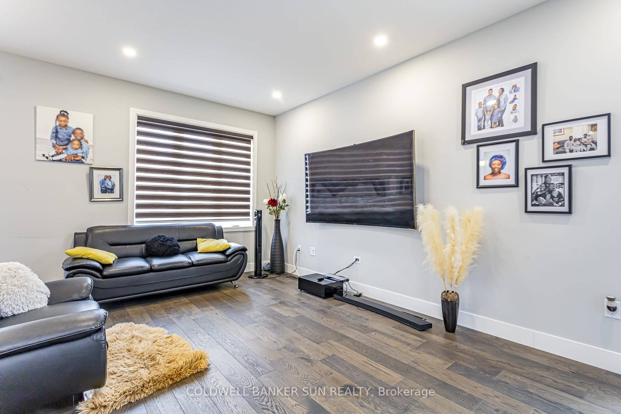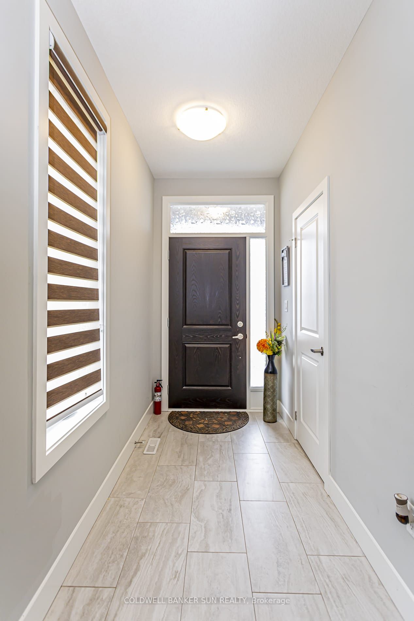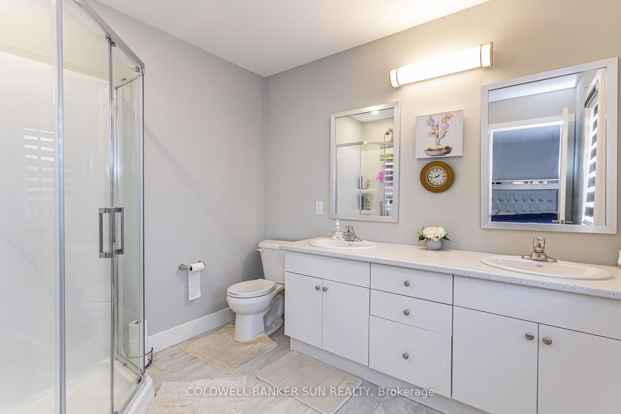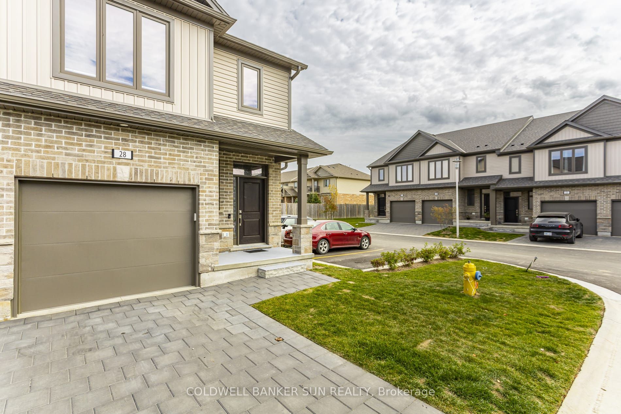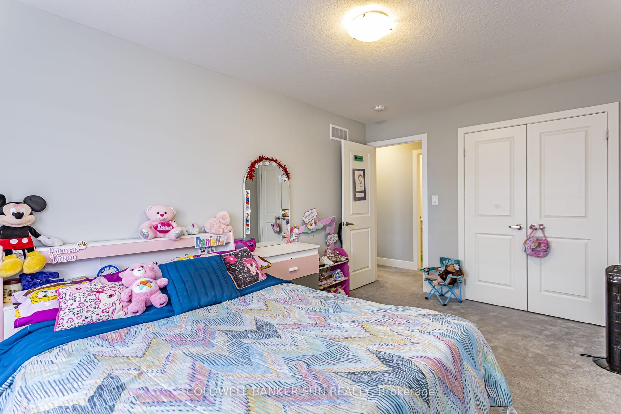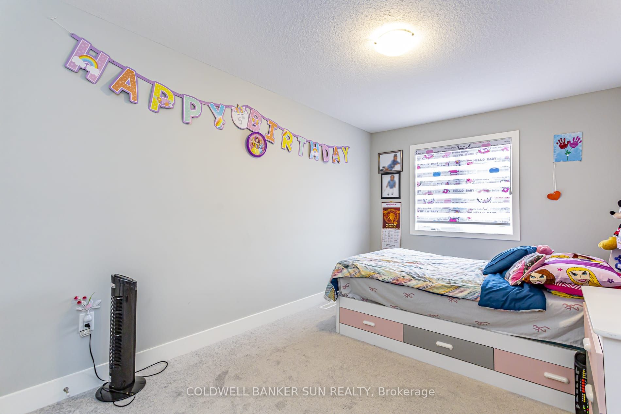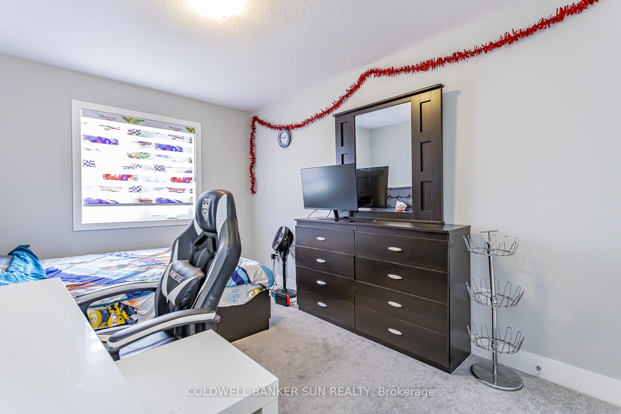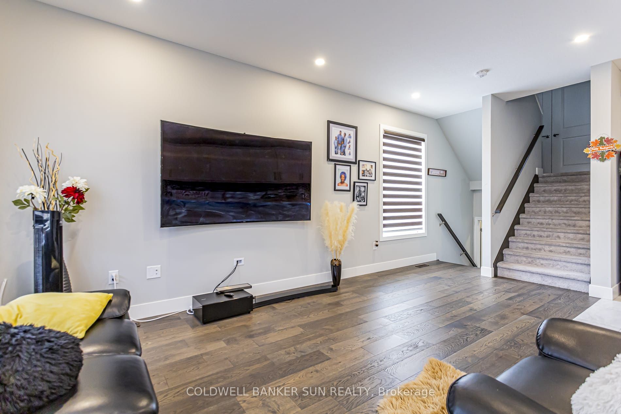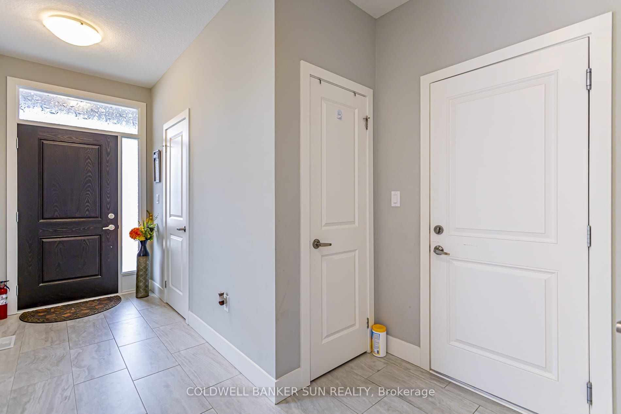$599,000
Available - For Sale
Listing ID: X8377252
745 Chelton Rd , Unit 28, London, N6M 0J1, Ontario
| Bright Spacious Recently Built 3 Bedroom Townhouse With Garage. Smart House With Lots Of Upgraded Smart Features, Fingerprint Camera Door Bell With ring Notification On Alexa & The Smart Display Fridge. The B Asement & Main Entrance Can Be Accessed With Keys, Fingerprint & From Phone Apps Or Voice Prompt. The Living Room & All Bedrooms Have Smart Window Blinds With Remot Control,The Kitchen Appliances & Washer & Dryer Are All Smart Appliances. The Entire House Heating & Cooling Can BE Controlled From Anywhere Remotely From Your Mobile Phone Or Any Smart Device. Property Is Convenitently Located 2 Minutes To The 401, Close To Transit, Schools, Shopping & And Most Major Amenities. Don't Miss To Visit. ***The Finished Basement Is Also Available For Net Income Of About $18,000-20,000/Annum With STR*** |
| Extras: All Elfs, Stainless Steel Appliances, Washer & Dryer |
| Price | $599,000 |
| Taxes: | $3391.00 |
| Maintenance Fee: | 280.00 |
| Address: | 745 Chelton Rd , Unit 28, London, N6M 0J1, Ontario |
| Province/State: | Ontario |
| Condo Corporation No | MSCC |
| Level | 1 |
| Unit No | 28 |
| Directions/Cross Streets: | Highbury Ave & Bradley Ave |
| Rooms: | 7 |
| Rooms +: | 1 |
| Bedrooms: | 3 |
| Bedrooms +: | 1 |
| Kitchens: | 1 |
| Family Room: | N |
| Basement: | Finished |
| Approximatly Age: | 0-5 |
| Property Type: | Condo Townhouse |
| Style: | 2-Storey |
| Exterior: | Brick |
| Garage Type: | Attached |
| Garage(/Parking)Space: | 1.00 |
| Drive Parking Spaces: | 1 |
| Park #1 | |
| Parking Type: | Owned |
| Exposure: | W |
| Balcony: | None |
| Locker: | None |
| Pet Permited: | Restrict |
| Approximatly Age: | 0-5 |
| Approximatly Square Footage: | 1800-1999 |
| Building Amenities: | Bbqs Allowed, Visitor Parking |
| Property Features: | Hospital, Library, Park, Place Of Worship, Public Transit, School |
| Maintenance: | 280.00 |
| CAC Included: | Y |
| Common Elements Included: | Y |
| Parking Included: | Y |
| Building Insurance Included: | Y |
| Fireplace/Stove: | N |
| Heat Source: | Gas |
| Heat Type: | Forced Air |
| Central Air Conditioning: | Central Air |
$
%
Years
This calculator is for demonstration purposes only. Always consult a professional
financial advisor before making personal financial decisions.
| Although the information displayed is believed to be accurate, no warranties or representations are made of any kind. |
| COLDWELL BANKER SUN REALTY |
|
|

Mina Nourikhalichi
Broker
Dir:
416-882-5419
Bus:
905-731-2000
Fax:
905-886-7556
| Book Showing | Email a Friend |
Jump To:
At a Glance:
| Type: | Condo - Condo Townhouse |
| Area: | Middlesex |
| Municipality: | London |
| Style: | 2-Storey |
| Approximate Age: | 0-5 |
| Tax: | $3,391 |
| Maintenance Fee: | $280 |
| Beds: | 3+1 |
| Baths: | 4 |
| Garage: | 1 |
| Fireplace: | N |
Locatin Map:
Payment Calculator:

