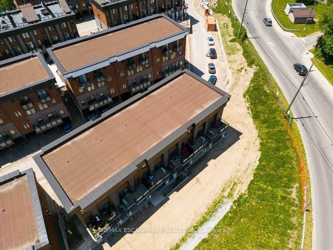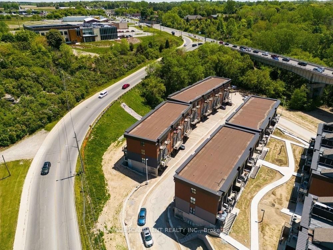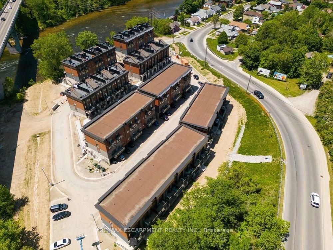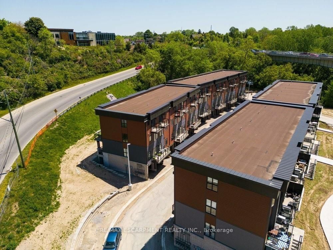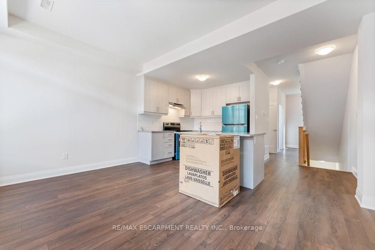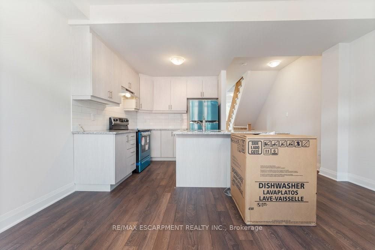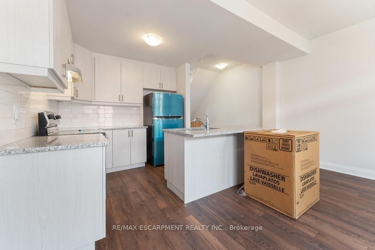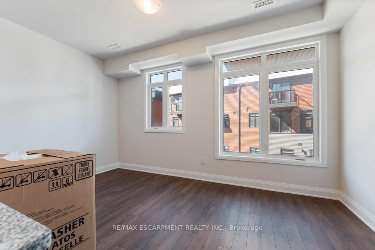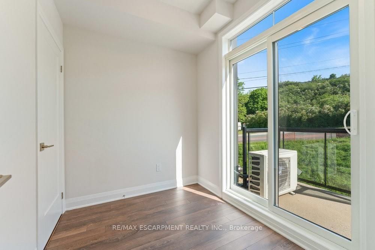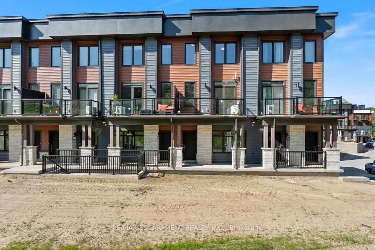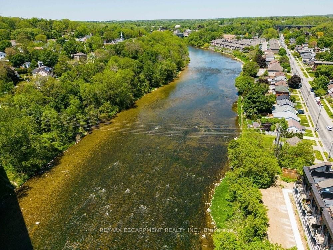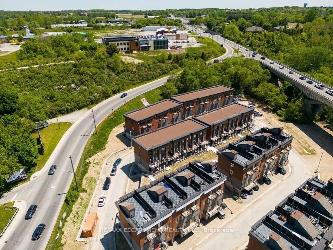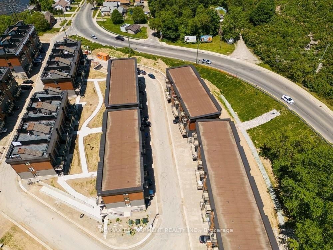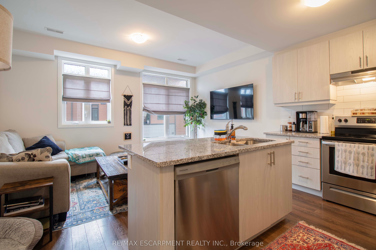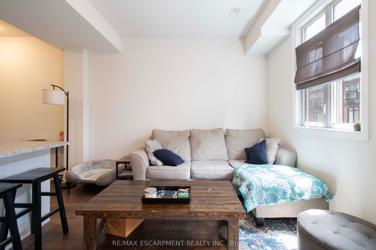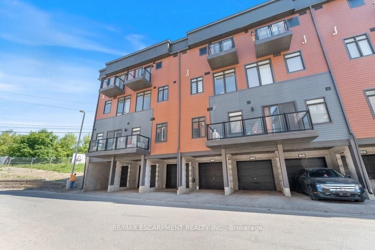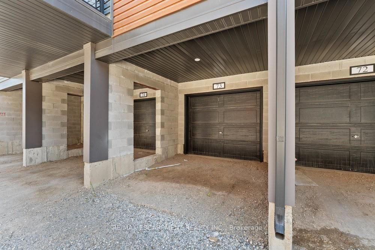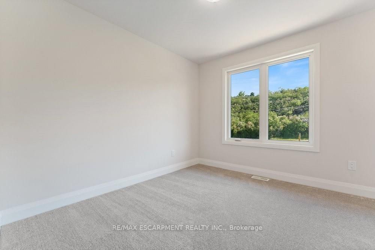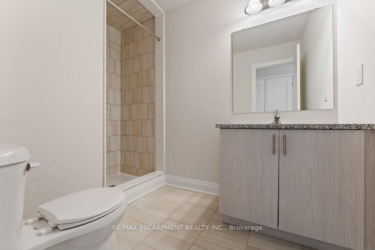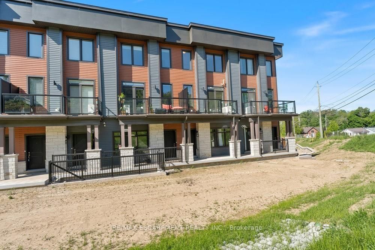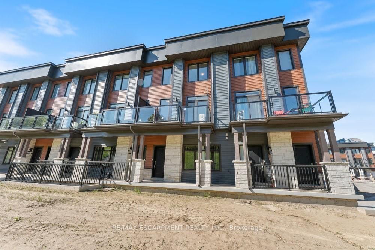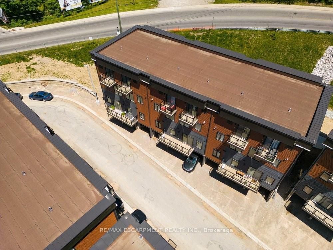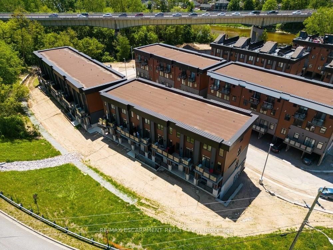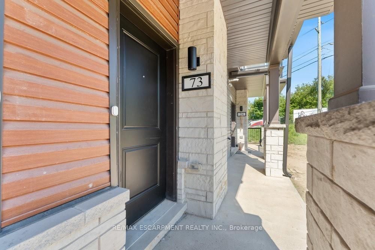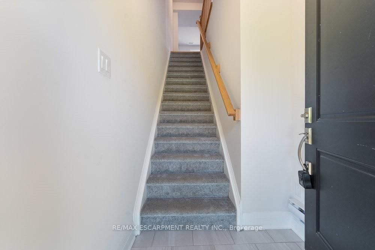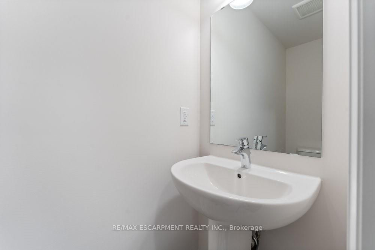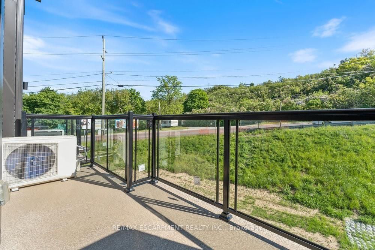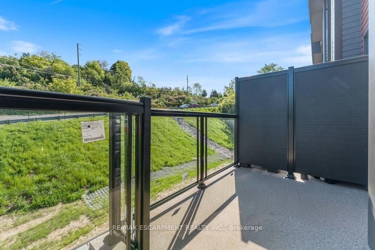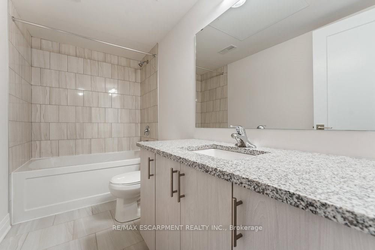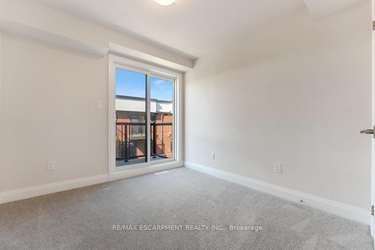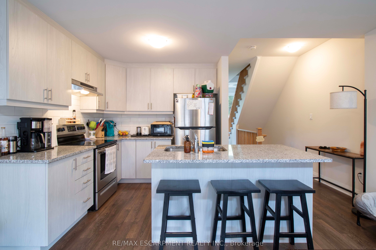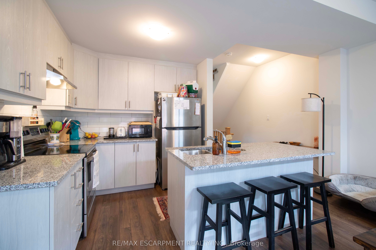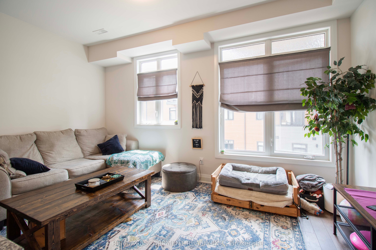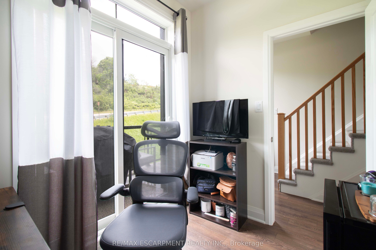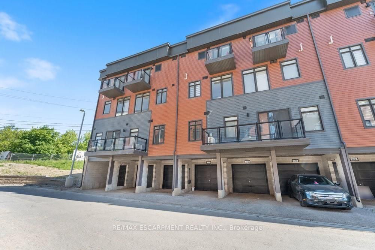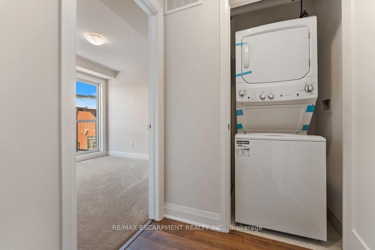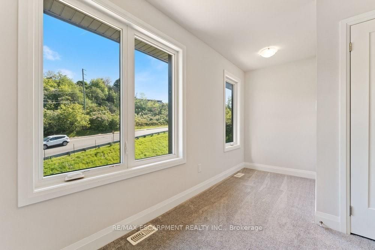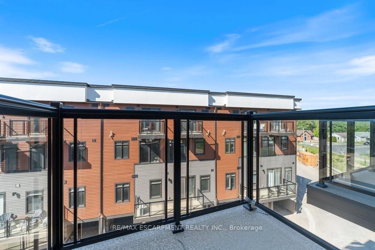$559,900
Available - For Sale
Listing ID: X8368850
2 Willow St , Unit 73, Brant, N3L 0K7, Ontario
| Welcome to your dream home! This stunning stacked townhouse, nestled alongside the picturesque Grand River, is the perfect place to call home. Step inside and head upstairs to discover an open-concept layout featuring a spacious and inviting living room. The modern kitchen boasts stainless steel appliances, ample cupboard space, granite countertops, and a generous-sized island. Enjoy the convenience of a 2-piece powder room and a dedicated work-from-home office with a private balcony. Upstairs, you'll find a spacious primary bedroom with a 3-piece ensuite and his-and-her closets, an additional bedroom with its own balcony, full 4 piece bathroom and convenient bedroom level laundry. With a built-in garage and a location close to downtown, amenities, and easy highway access, this home combines luxury with convenience. Don't wait any longer - move in and start enjoying your new home today! |
| Price | $559,900 |
| Taxes: | $0.00 |
| Maintenance Fee: | 299.27 |
| Address: | 2 Willow St , Unit 73, Brant, N3L 0K7, Ontario |
| Province/State: | Ontario |
| Condo Corporation No | BSCC |
| Level | 1 |
| Unit No | 73 |
| Directions/Cross Streets: | Dundas St E |
| Rooms: | 5 |
| Bedrooms: | 2 |
| Bedrooms +: | |
| Kitchens: | 1 |
| Family Room: | N |
| Basement: | None |
| Approximatly Age: | 0-5 |
| Property Type: | Condo Townhouse |
| Style: | Stacked Townhse |
| Exterior: | Brick, Vinyl Siding |
| Garage Type: | Built-In |
| Garage(/Parking)Space: | 1.00 |
| Drive Parking Spaces: | 1 |
| Park #1 | |
| Parking Type: | Exclusive |
| Exposure: | E |
| Balcony: | Open |
| Locker: | None |
| Pet Permited: | Restrict |
| Approximatly Age: | 0-5 |
| Approximatly Square Footage: | 1000-1199 |
| Building Amenities: | Bbqs Allowed, Visitor Parking |
| Maintenance: | 299.27 |
| Common Elements Included: | Y |
| Parking Included: | Y |
| Building Insurance Included: | Y |
| Fireplace/Stove: | N |
| Heat Source: | Gas |
| Heat Type: | Forced Air |
| Central Air Conditioning: | Central Air |
| Laundry Level: | Upper |
$
%
Years
This calculator is for demonstration purposes only. Always consult a professional
financial advisor before making personal financial decisions.
| Although the information displayed is believed to be accurate, no warranties or representations are made of any kind. |
| RE/MAX ESCARPMENT REALTY INC. |
|
|

Mina Nourikhalichi
Broker
Dir:
416-882-5419
Bus:
905-731-2000
Fax:
905-886-7556
| Book Showing | Email a Friend |
Jump To:
At a Glance:
| Type: | Condo - Condo Townhouse |
| Area: | Brant |
| Municipality: | Brant |
| Neighbourhood: | Paris |
| Style: | Stacked Townhse |
| Approximate Age: | 0-5 |
| Maintenance Fee: | $299.27 |
| Beds: | 2 |
| Baths: | 3 |
| Garage: | 1 |
| Fireplace: | N |
Locatin Map:
Payment Calculator:

