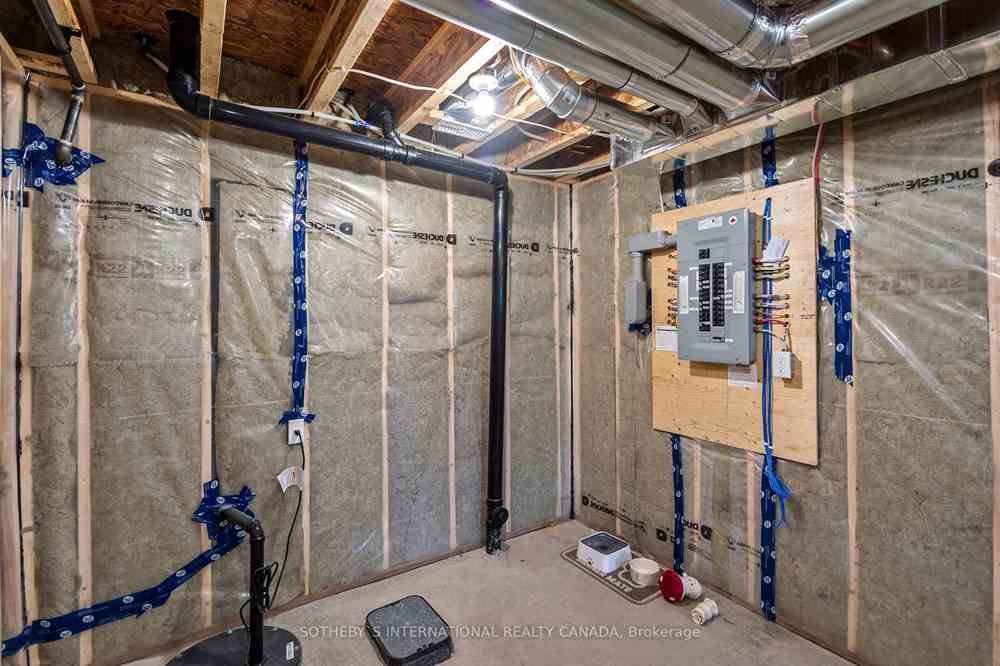$549,000
Available - For Sale
Listing ID: X8375440
125 Shady Hill Rd , West Grey, N0G 1R0, Ontario
| Welcome to your new home in the charming town of Durham! This newly built townhouse, constructed in 2022, offers a perfect blend of modern comfort and classic elegance. With 3 bedrooms, 2.5 bathrooms, and 1663 sq.ft. of space, this property is sure to impress. As you step inside, you're greeted by an inviting entryway adorned with a convenient hall closet. The spacious dining room is ideal for entertaining guests, while the open-concept kitchen boasts stainless steel appliances and a versatile island with additional seating - perfect for casual meals or entertaining. The large living room features sliding glass doors that lead to your backyard. A beautifully designed fireplace with a pullout mantel, offers a cozy focal point for relaxation and warmth. Completing the main floor is a convenient 2 pc bathroom and inside access to a large garage, providing ample storage space for your vehicle and belongings and also a man door to the backyard. Upstairs, you'll find a generously sized primary bedroom with a large walk-in closet and a sleek 3 pc ensuite bathroom. Two additional bedrooms offer plenty of space for family members or guests, while a spacious 4 pc bathroom rounds off the second floor. This property also boasts a large unfinished basement, offering endless possibilities for customization. With laundry facilities and rough-in plumbing to add a bathroom, the potential for additional living space is yours to explore. Outside, you'll appreciate the great curb appeal, with landscaped grounds and a paved driveway. Don't miss your chance to make this stunning townhouse your forever home. Schedule a viewing today and experience the best of Durham living! |
| Price | $549,000 |
| Taxes: | $3435.52 |
| Address: | 125 Shady Hill Rd , West Grey, N0G 1R0, Ontario |
| Lot Size: | 26.00 x 120.00 (Feet) |
| Acreage: | < .50 |
| Directions/Cross Streets: | Hwy 6/Jacksonville E |
| Rooms: | 6 |
| Bedrooms: | 3 |
| Bedrooms +: | |
| Kitchens: | 1 |
| Family Room: | N |
| Basement: | Full, Unfinished |
| Approximatly Age: | 0-5 |
| Property Type: | Att/Row/Twnhouse |
| Style: | 2-Storey |
| Exterior: | Brick Front, Vinyl Siding |
| Garage Type: | Attached |
| (Parking/)Drive: | Private |
| Drive Parking Spaces: | 1 |
| Pool: | None |
| Approximatly Age: | 0-5 |
| Approximatly Square Footage: | 1500-2000 |
| Property Features: | Grnbelt/Cons, Library, Park, School |
| Fireplace/Stove: | N |
| Heat Source: | Gas |
| Heat Type: | Forced Air |
| Central Air Conditioning: | Central Air |
| Laundry Level: | Lower |
| Sewers: | Sewers |
| Water: | Municipal |
| Utilities-Hydro: | Y |
| Utilities-Gas: | Y |
| Utilities-Telephone: | A |
$
%
Years
This calculator is for demonstration purposes only. Always consult a professional
financial advisor before making personal financial decisions.
| Although the information displayed is believed to be accurate, no warranties or representations are made of any kind. |
| SOTHEBY`S INTERNATIONAL REALTY CANADA |
|
|

Mina Nourikhalichi
Broker
Dir:
416-882-5419
Bus:
905-731-2000
Fax:
905-886-7556
| Virtual Tour | Book Showing | Email a Friend |
Jump To:
At a Glance:
| Type: | Freehold - Att/Row/Twnhouse |
| Area: | Grey County |
| Municipality: | West Grey |
| Neighbourhood: | Rural West Grey |
| Style: | 2-Storey |
| Lot Size: | 26.00 x 120.00(Feet) |
| Approximate Age: | 0-5 |
| Tax: | $3,435.52 |
| Beds: | 3 |
| Baths: | 3 |
| Fireplace: | N |
| Pool: | None |
Locatin Map:
Payment Calculator:


























