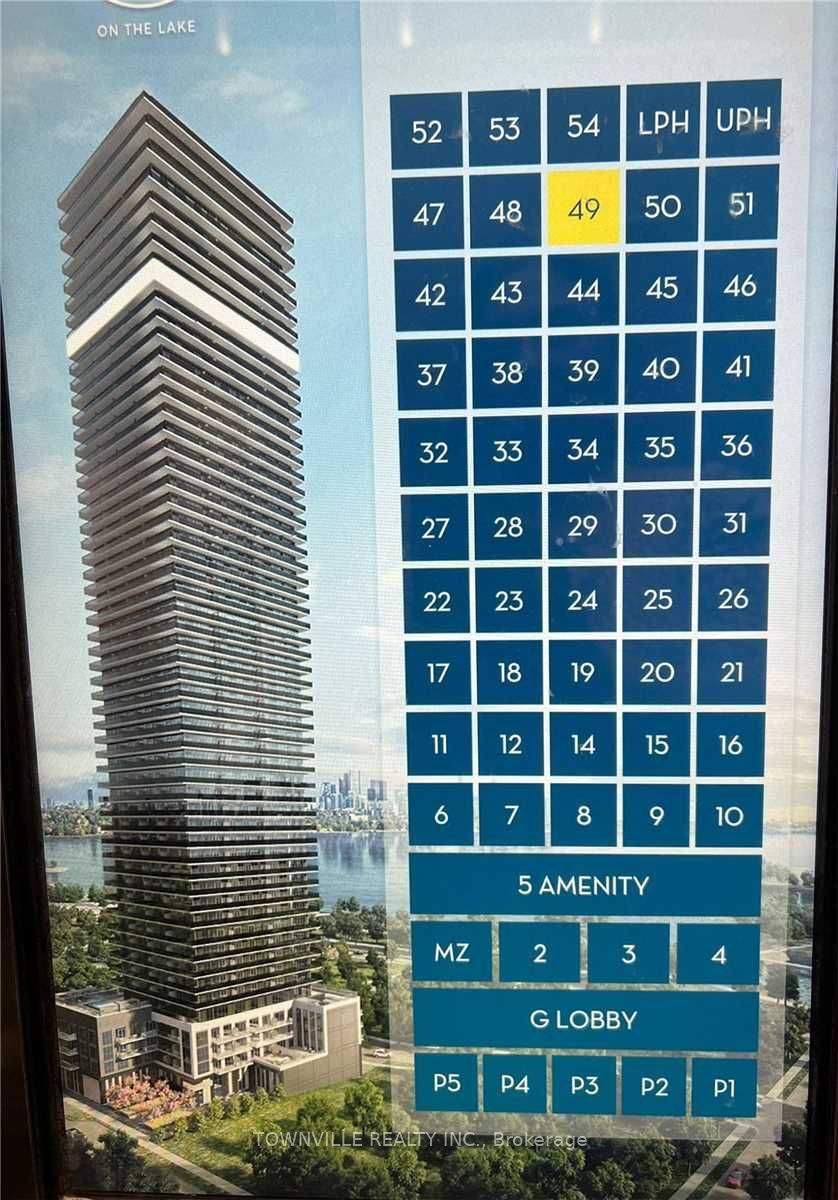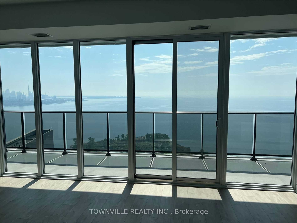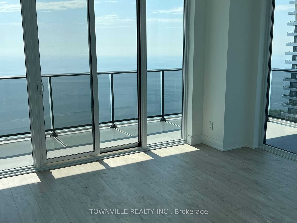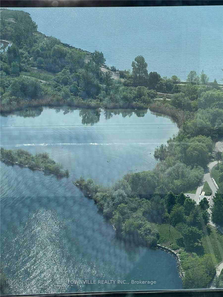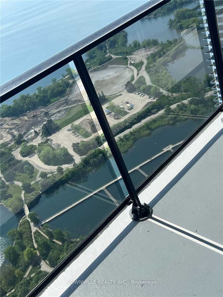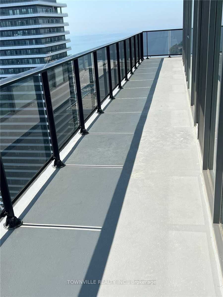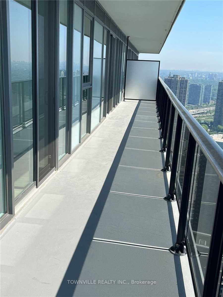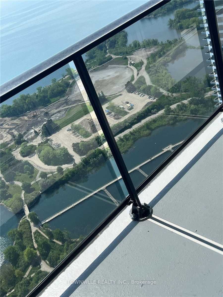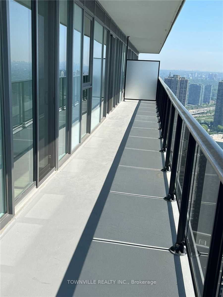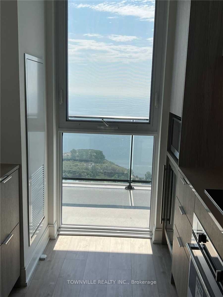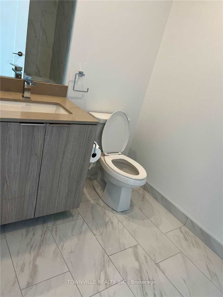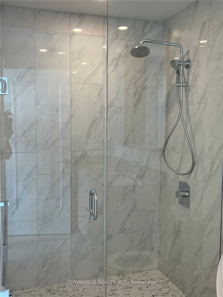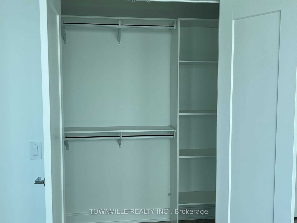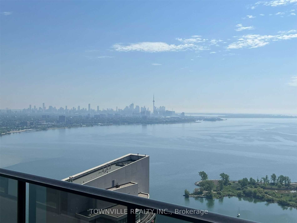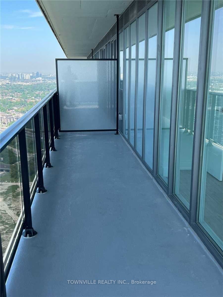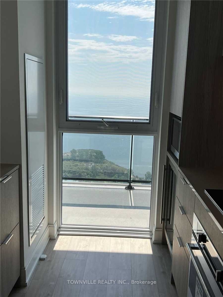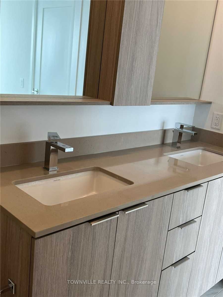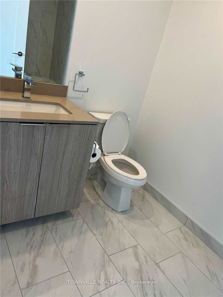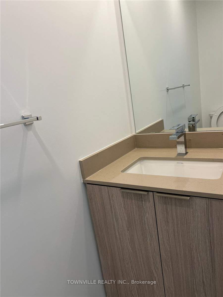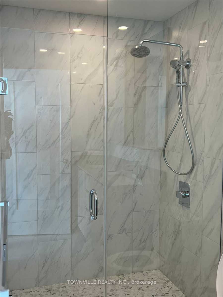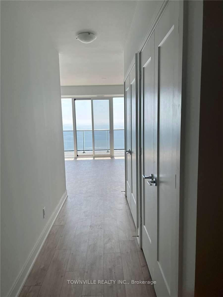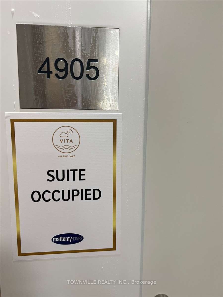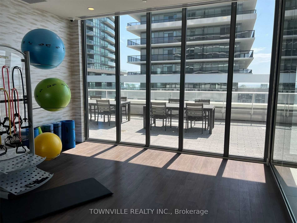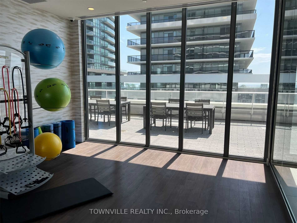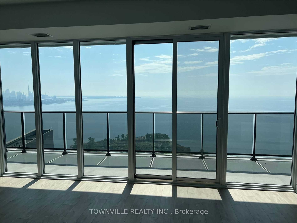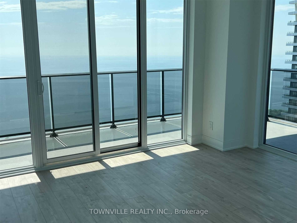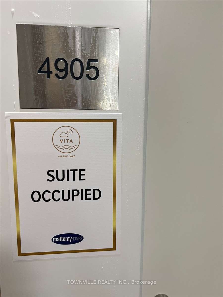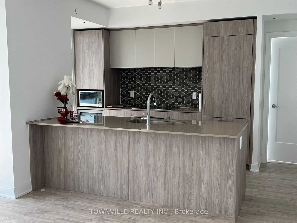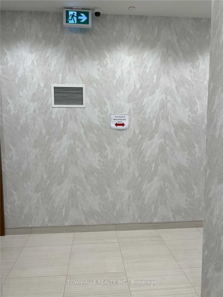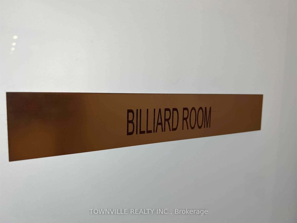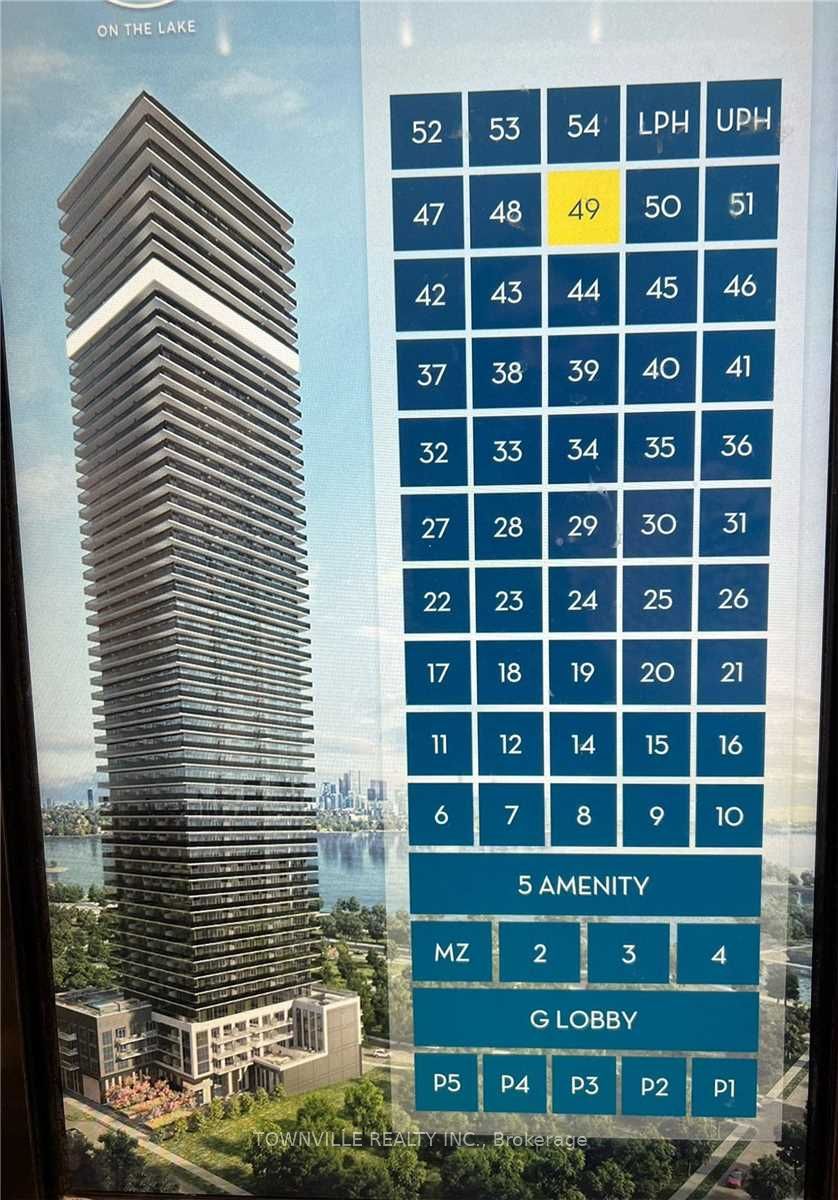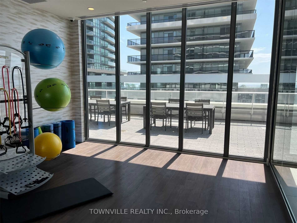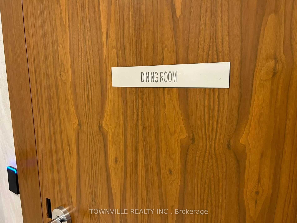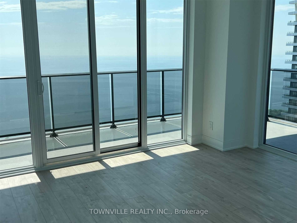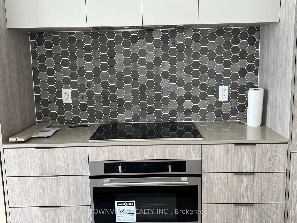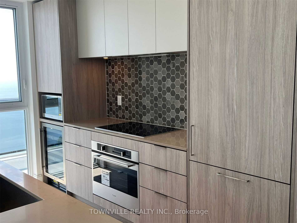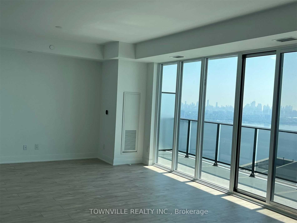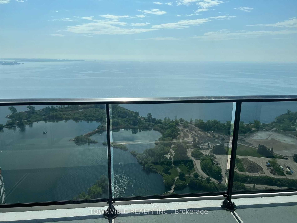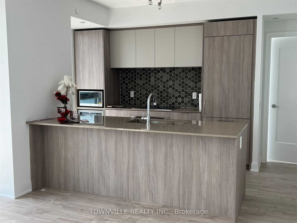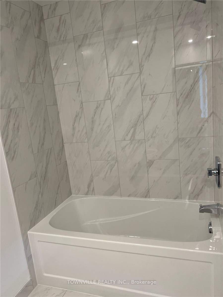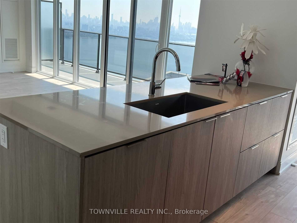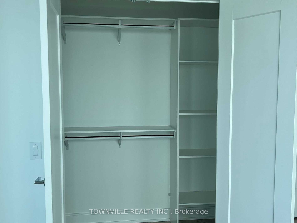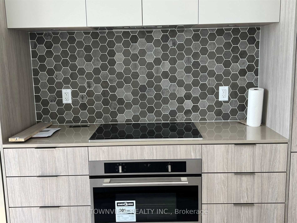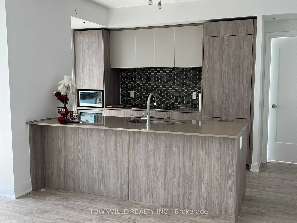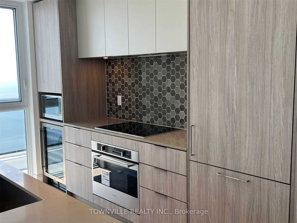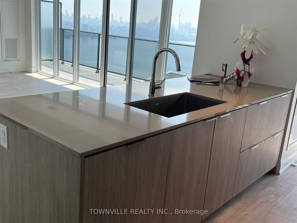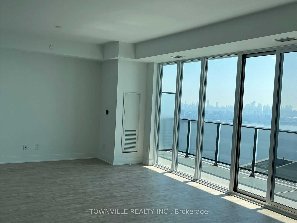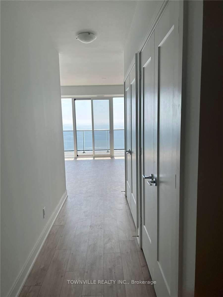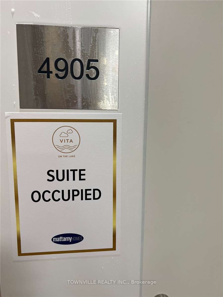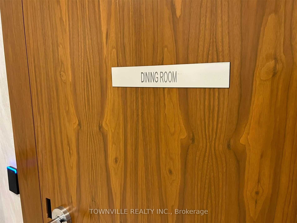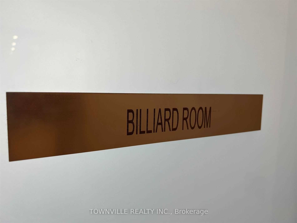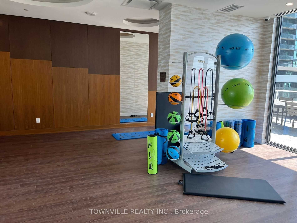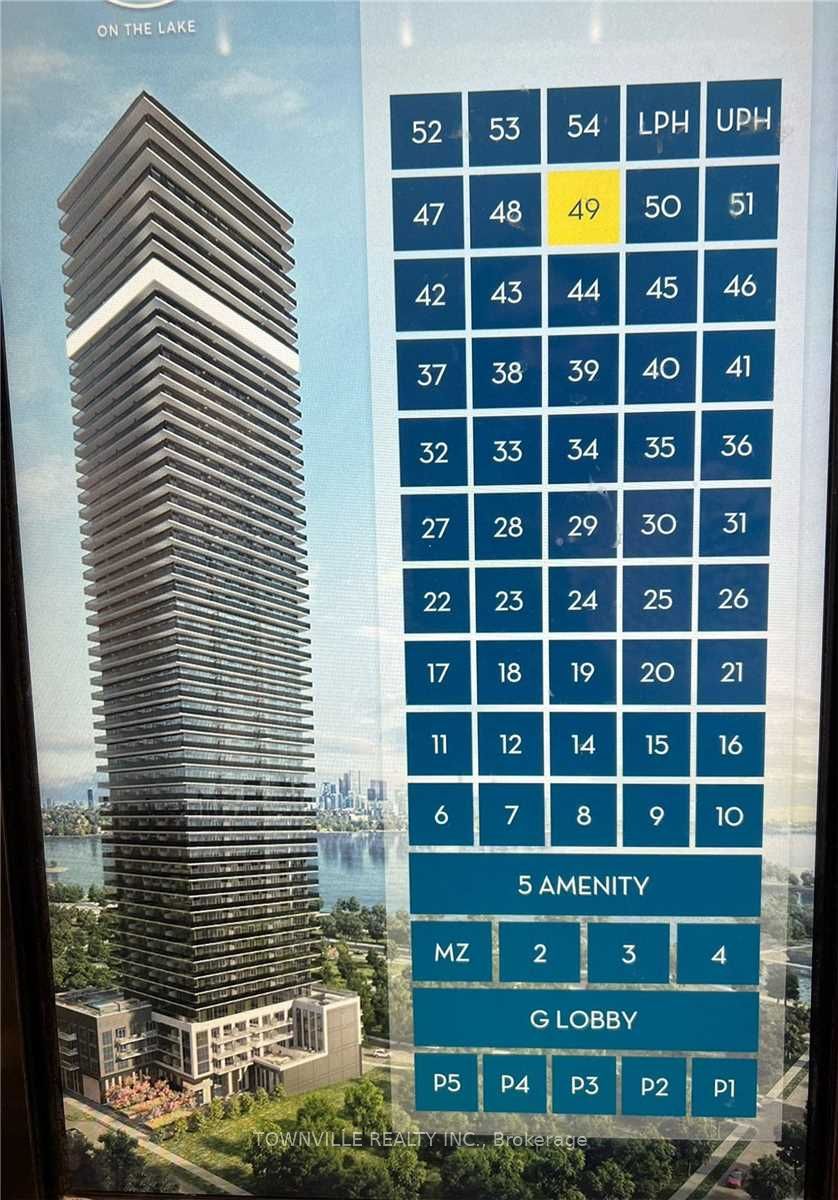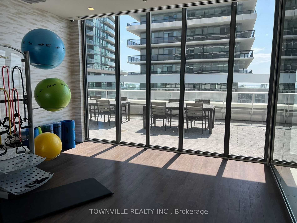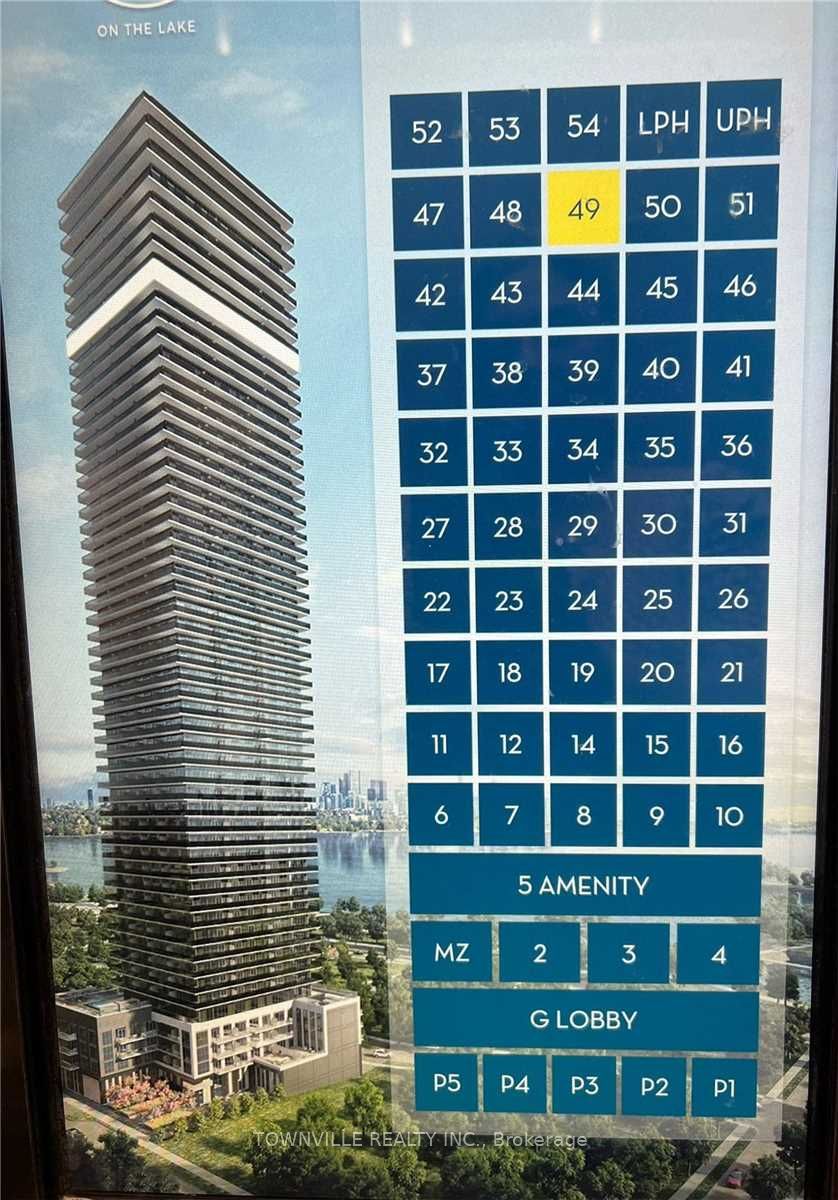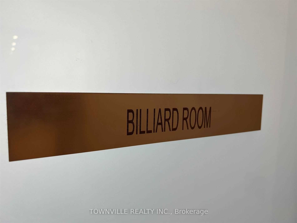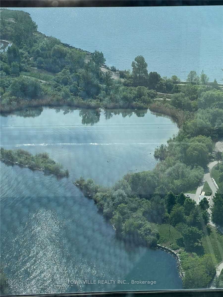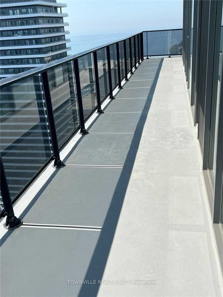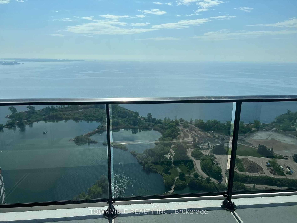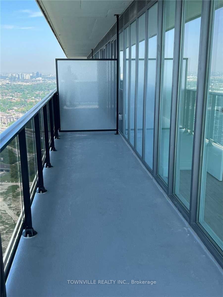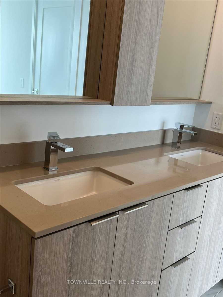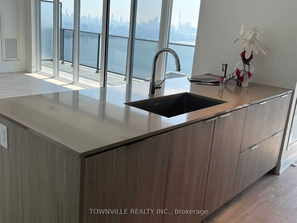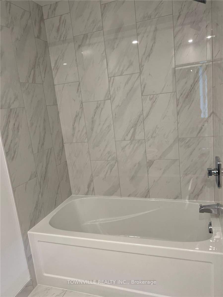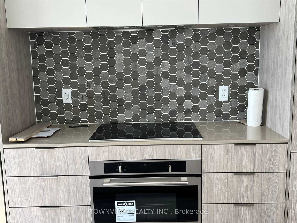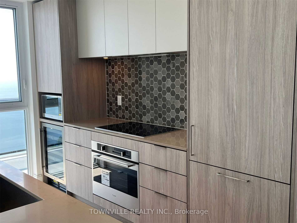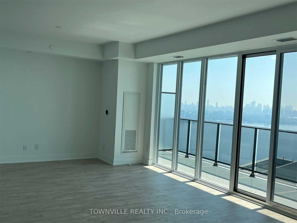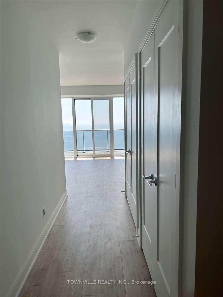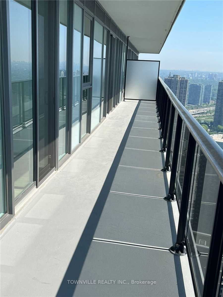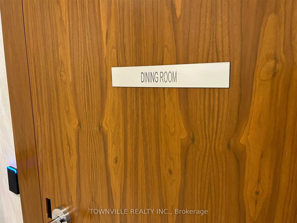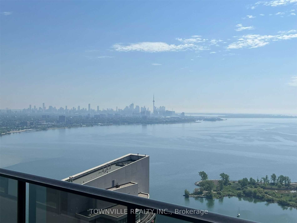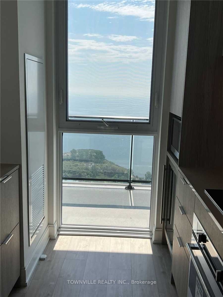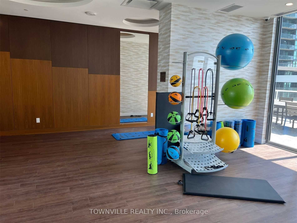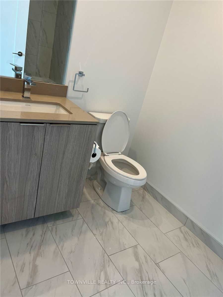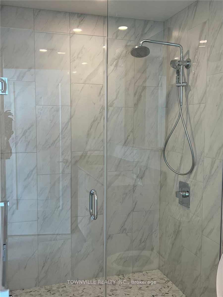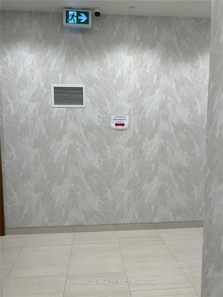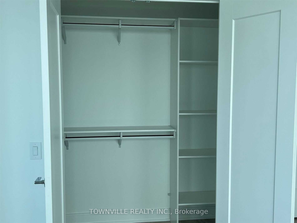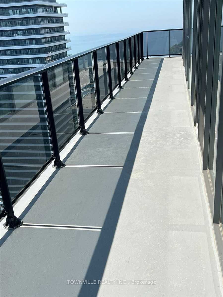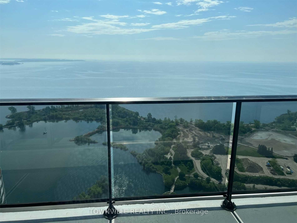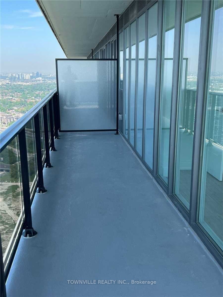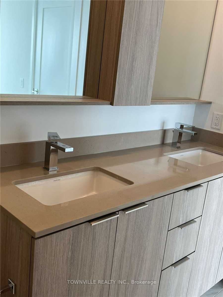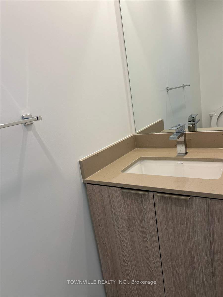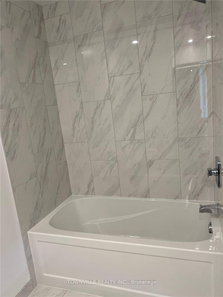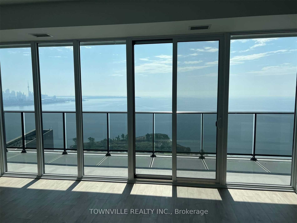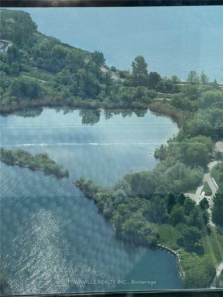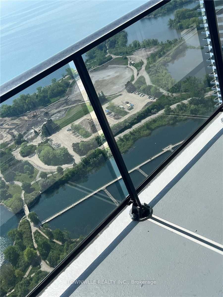$1,599,999
Available - For Sale
Listing ID: W8373106
70 Annie Craig Dr , Unit 4905, Toronto, M8V 0C4, Ontario
| Absolutely Stunning Executive suite at Water Front Vita On The Lake by Mattamy. Fully Upgraded, Gorgeous city and water views. Model kitchen with quartz counter top with beautiful back splash & S/S build-in appliances including wine fridge. Over 1200 sq ft with wrapped around balcony, 2 bedroom with ensuite & spacious Den, smooth ceiling, fitness room, yoga studio & sauna, party room with bar. Convenient parking & locker. |
| Extras: All existing B/I S/S appliances, exhaust fan, cook top, wall oven, microwave, wine fridge, dishwasher, washer and dryer |
| Price | $1,599,999 |
| Taxes: | $5200.00 |
| Maintenance Fee: | 830.00 |
| Address: | 70 Annie Craig Dr , Unit 4905, Toronto, M8V 0C4, Ontario |
| Province/State: | Ontario |
| Condo Corporation No | NA |
| Level | 49 |
| Unit No | 4905 |
| Locker No | 26 |
| Directions/Cross Streets: | Park Lawn And Lake Shore W |
| Rooms: | 6 |
| Rooms +: | 1 |
| Bedrooms: | 2 |
| Bedrooms +: | 1 |
| Kitchens: | 1 |
| Family Room: | N |
| Basement: | Other |
| Approximatly Age: | 0-5 |
| Property Type: | Condo Apt |
| Style: | Apartment |
| Exterior: | Concrete |
| Garage Type: | None |
| Garage(/Parking)Space: | 0.00 |
| Drive Parking Spaces: | 1 |
| Park #1 | |
| Parking Spot: | 1001 |
| Parking Type: | Owned |
| Legal Description: | P2 |
| Exposure: | Se |
| Balcony: | Open |
| Locker: | Owned |
| Pet Permited: | N |
| Retirement Home: | N |
| Approximatly Age: | 0-5 |
| Approximatly Square Footage: | 1200-1399 |
| Building Amenities: | Exercise Room, Games Room, Guest Suites, Gym, Party/Meeting Room, Recreation Room |
| Property Features: | Beach, Clear View, Hospital, Lake Access, Park, Public Transit |
| Maintenance: | 830.00 |
| CAC Included: | Y |
| Common Elements Included: | Y |
| Heat Included: | Y |
| Parking Included: | Y |
| Building Insurance Included: | Y |
| Fireplace/Stove: | N |
| Heat Source: | Gas |
| Heat Type: | Fan Coil |
| Central Air Conditioning: | Central Air |
| Central Vac: | N |
| Laundry Level: | Main |
| Elevator Lift: | Y |
$
%
Years
This calculator is for demonstration purposes only. Always consult a professional
financial advisor before making personal financial decisions.
| Although the information displayed is believed to be accurate, no warranties or representations are made of any kind. |
| TOWNVILLE REALTY INC. |
|
|

Mina Nourikhalichi
Broker
Dir:
416-882-5419
Bus:
905-731-2000
Fax:
905-886-7556
| Book Showing | Email a Friend |
Jump To:
At a Glance:
| Type: | Condo - Condo Apt |
| Area: | Toronto |
| Municipality: | Toronto |
| Neighbourhood: | Mimico |
| Style: | Apartment |
| Approximate Age: | 0-5 |
| Tax: | $5,200 |
| Maintenance Fee: | $830 |
| Beds: | 2+1 |
| Baths: | 3 |
| Fireplace: | N |
Locatin Map:
Payment Calculator:

