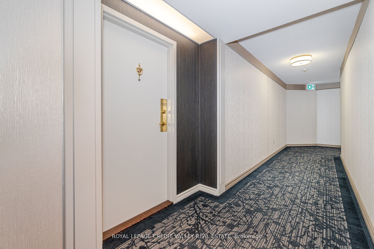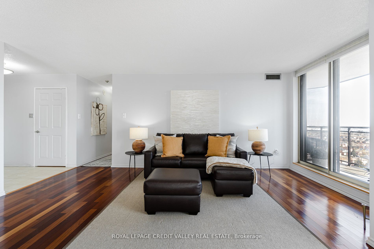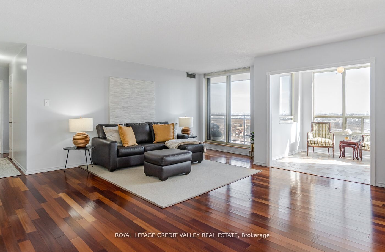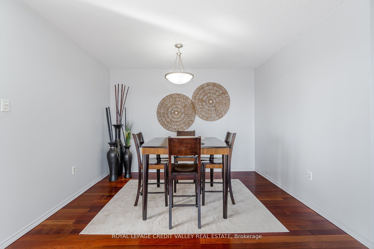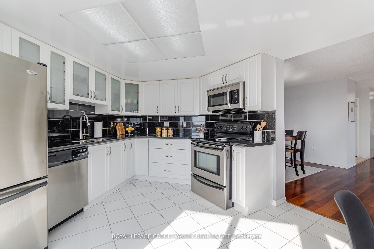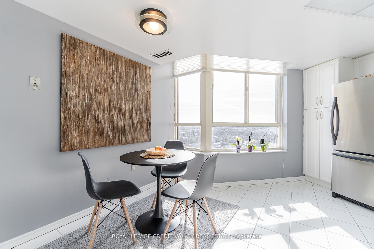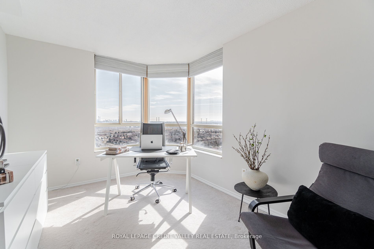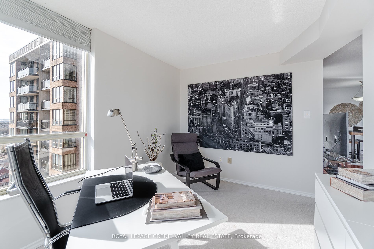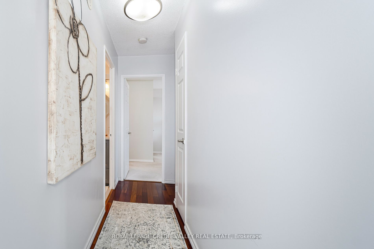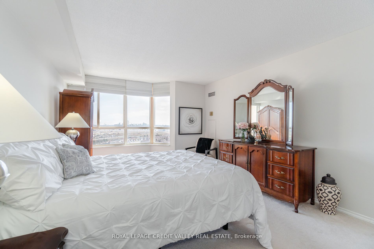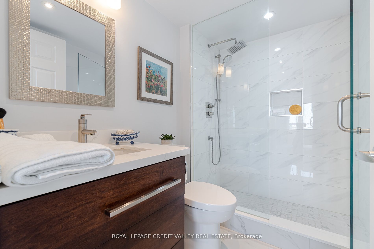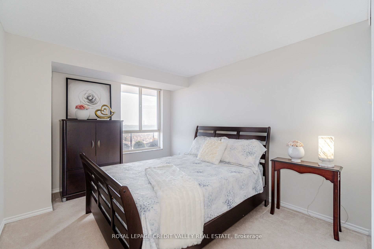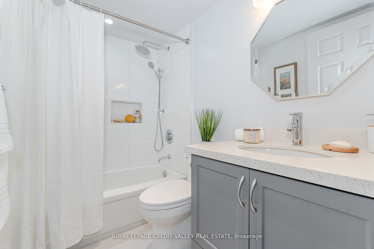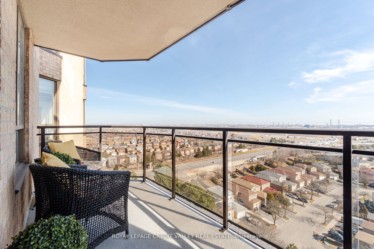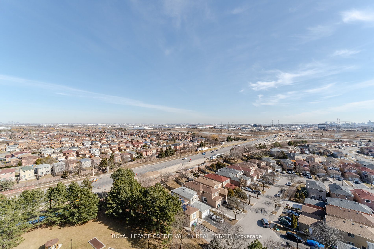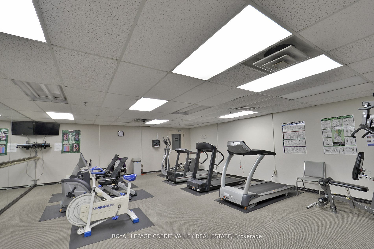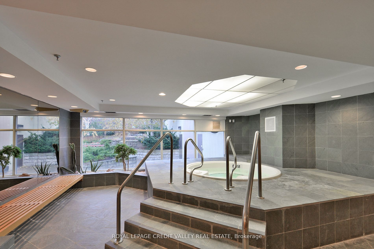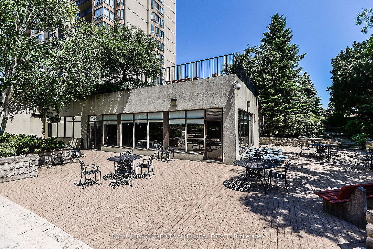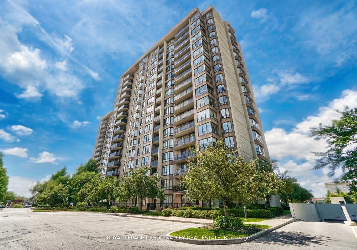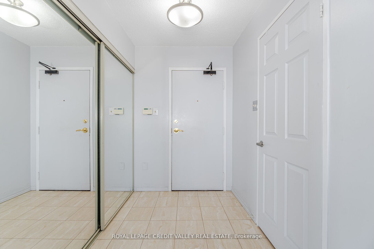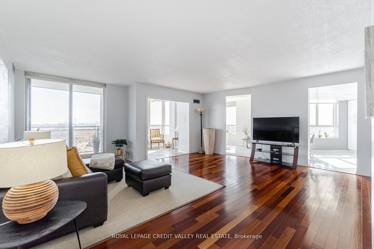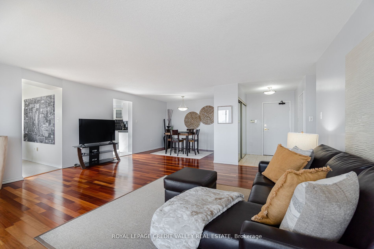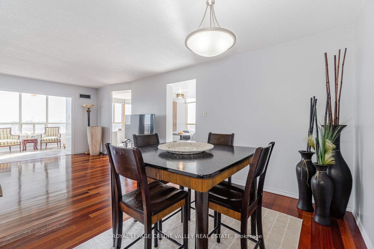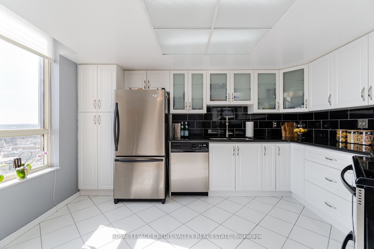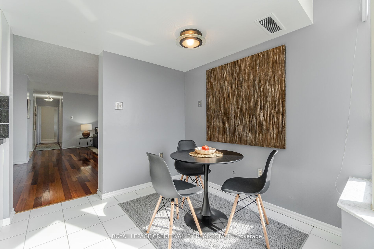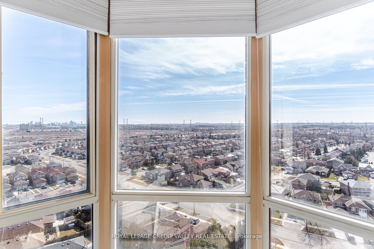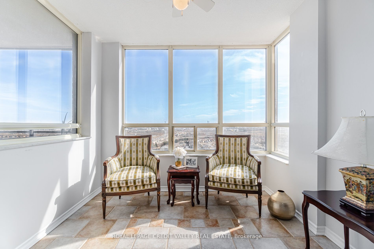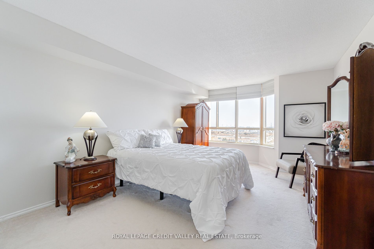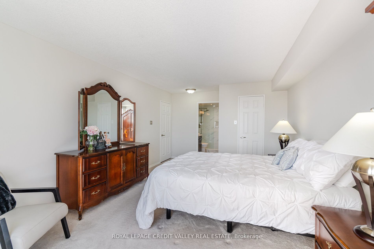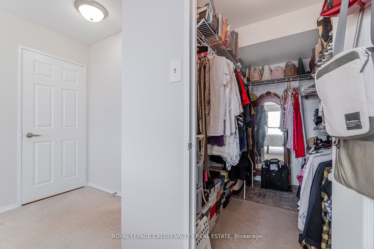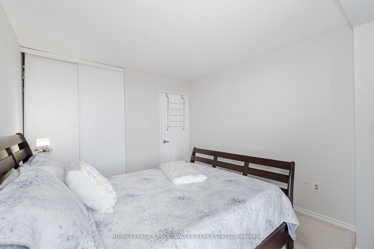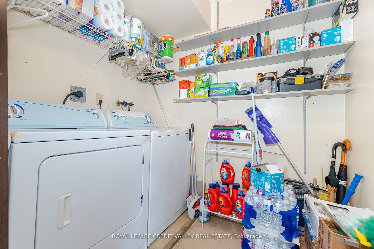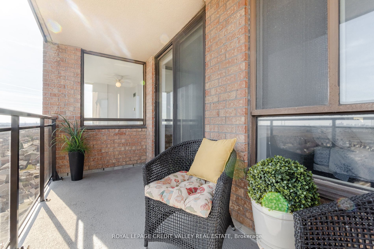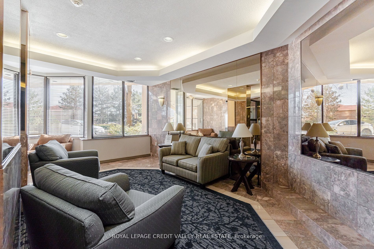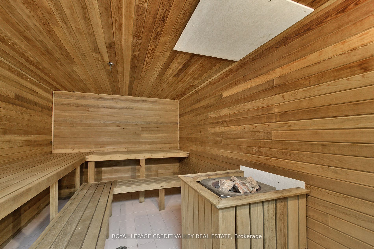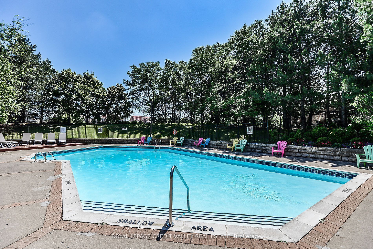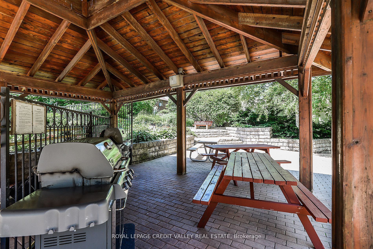$600,000
Available - For Sale
Listing ID: W8372620
20 Cherrytree Dr , Unit 1512, Brampton, L6Y 3V1, Ontario
| Discover your ideal retreat in Brampton's Fletchers Creek South! This charming condo offers location, size, and affordability for cozy living. Conveniently close to amenities, highways, transit, shopping, schools, and parks, it ensures easy access to all you need. Inside, find a bright 1,537 sq.ft. living space with southwest exposure, flooding it with natural light. The open layout seamlessly connects living, dining, and solarium areas, flowing to a private balcony for outdoor enjoyment. The updated kitchen boasts stainless steel appliances, granite countertops, and a breakfast area. Enjoy luxury in the primary suite with an enlarged walk-in closet and renovated bath featuring a spacious walk-in shower. Additional features include a versatile den, walk-in laundry, ample storage, 2 underground parking spots, and a locker, ensuring convenience and functionality. |
| Extras: Indulge in luxury amenities: 24-hr security & gated access, outdoor pool, tennis court, sauna, gym, billiards, squash court, hobby room, party room, BBQs, and more. Sch A viewing today and embrace comfortable living in this charming condo! |
| Price | $600,000 |
| Taxes: | $2889.28 |
| Maintenance Fee: | 1367.94 |
| Address: | 20 Cherrytree Dr , Unit 1512, Brampton, L6Y 3V1, Ontario |
| Province/State: | Ontario |
| Condo Corporation No | PCC |
| Level | 14 |
| Unit No | 12 |
| Locker No | 310 |
| Directions/Cross Streets: | Hurontario & Ray Lawson |
| Rooms: | 6 |
| Bedrooms: | 2 |
| Bedrooms +: | |
| Kitchens: | 1 |
| Family Room: | N |
| Basement: | None |
| Property Type: | Condo Apt |
| Style: | Apartment |
| Exterior: | Concrete |
| Garage Type: | Underground |
| Garage(/Parking)Space: | 2.00 |
| Drive Parking Spaces: | 0 |
| Park #1 | |
| Parking Spot: | 122 |
| Parking Type: | Owned |
| Legal Description: | 1 |
| Park #2 | |
| Parking Spot: | 141 |
| Parking Type: | Owned |
| Legal Description: | 1 |
| Exposure: | Sw |
| Balcony: | Open |
| Locker: | Owned |
| Pet Permited: | Restrict |
| Approximatly Square Footage: | 1400-1599 |
| Building Amenities: | Car Wash, Exercise Room, Games Room, Gym, Outdoor Pool, Party/Meeting Room |
| Property Features: | Public Trans, School |
| Maintenance: | 1367.94 |
| CAC Included: | Y |
| Hydro Included: | Y |
| Water Included: | Y |
| Cabel TV Included: | Y |
| Common Elements Included: | Y |
| Heat Included: | Y |
| Parking Included: | Y |
| Building Insurance Included: | Y |
| Fireplace/Stove: | N |
| Heat Source: | Gas |
| Heat Type: | Forced Air |
| Central Air Conditioning: | Central Air |
| Elevator Lift: | Y |
$
%
Years
This calculator is for demonstration purposes only. Always consult a professional
financial advisor before making personal financial decisions.
| Although the information displayed is believed to be accurate, no warranties or representations are made of any kind. |
| ROYAL LEPAGE CREDIT VALLEY REAL ESTATE |
|
|

Mina Nourikhalichi
Broker
Dir:
416-882-5419
Bus:
905-731-2000
Fax:
905-886-7556
| Virtual Tour | Book Showing | Email a Friend |
Jump To:
At a Glance:
| Type: | Condo - Condo Apt |
| Area: | Peel |
| Municipality: | Brampton |
| Neighbourhood: | Fletcher's Creek South |
| Style: | Apartment |
| Tax: | $2,889.28 |
| Maintenance Fee: | $1,367.94 |
| Beds: | 2 |
| Baths: | 2 |
| Garage: | 2 |
| Fireplace: | N |
Locatin Map:
Payment Calculator:

