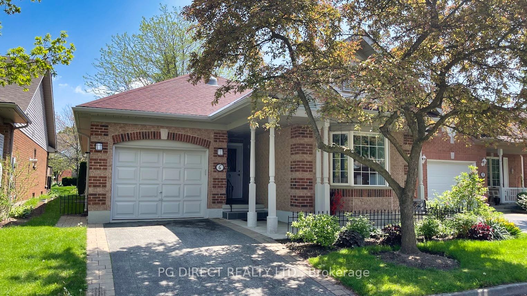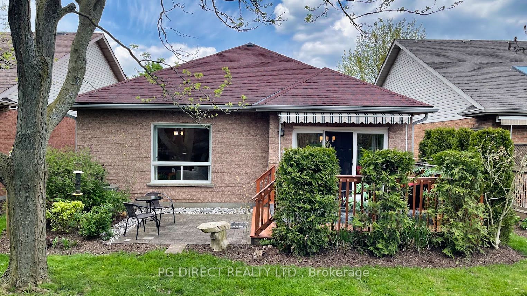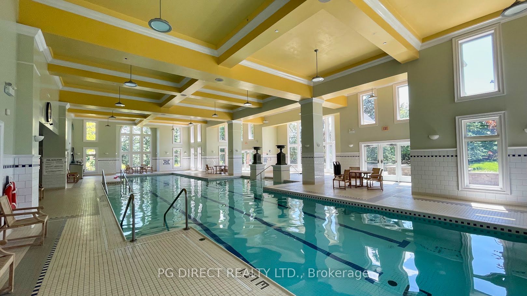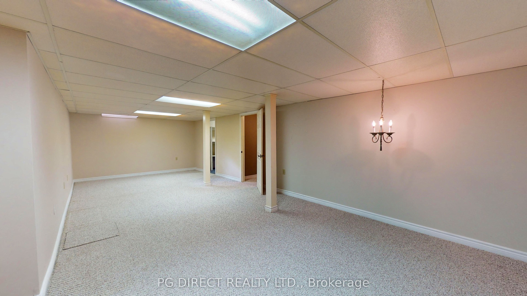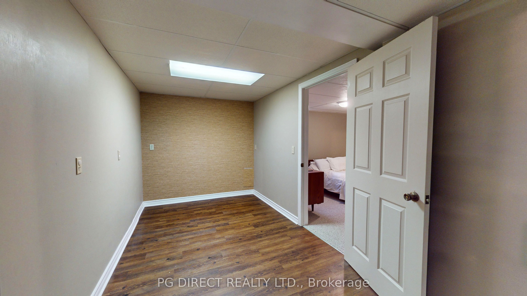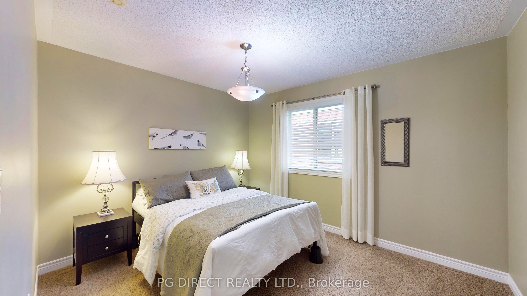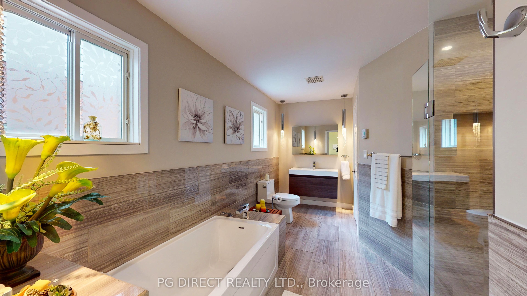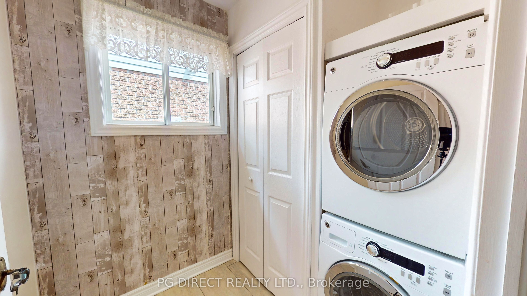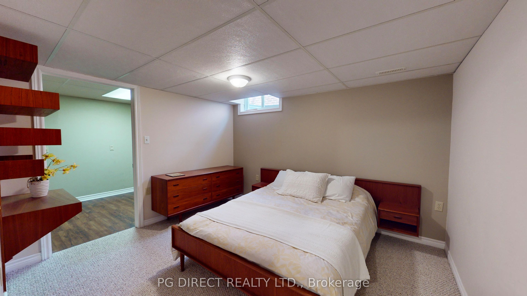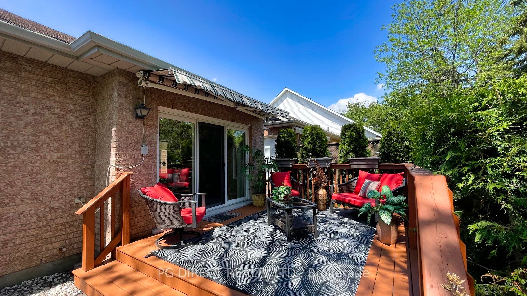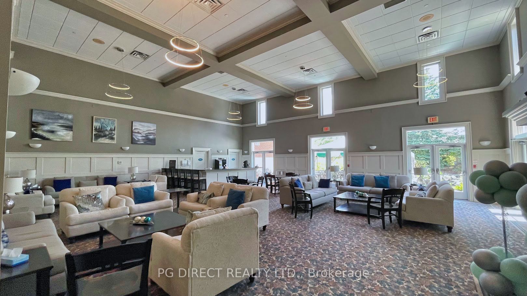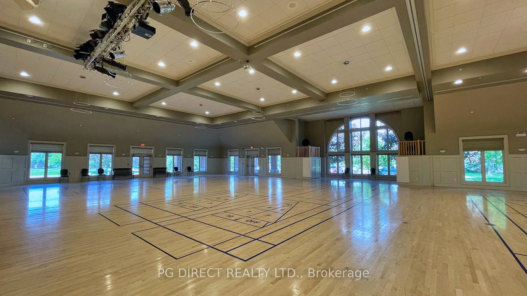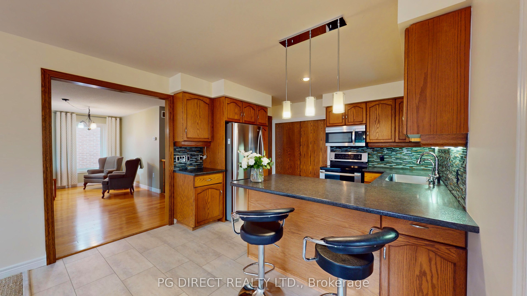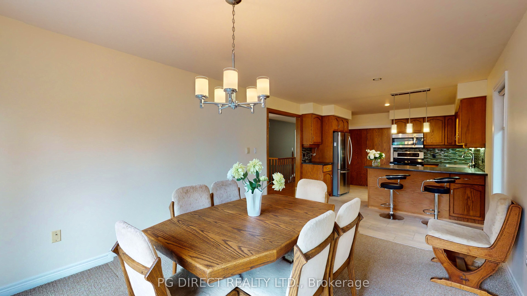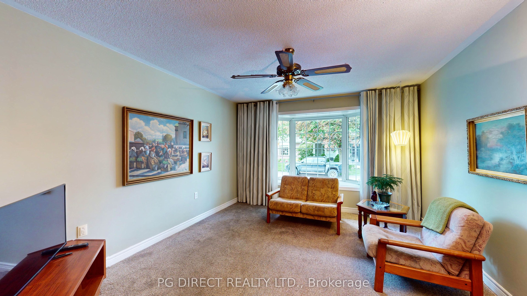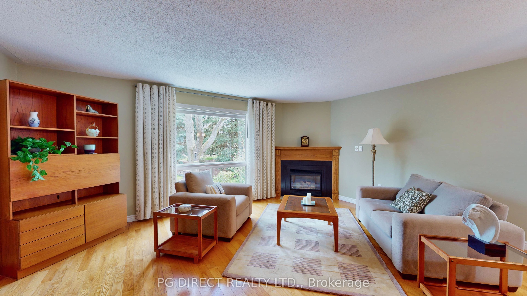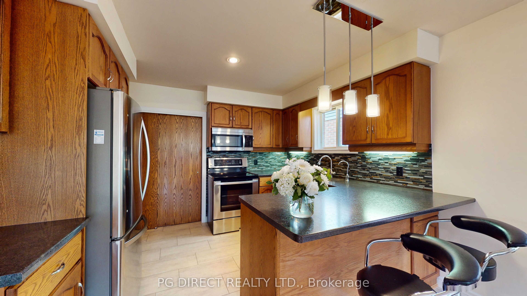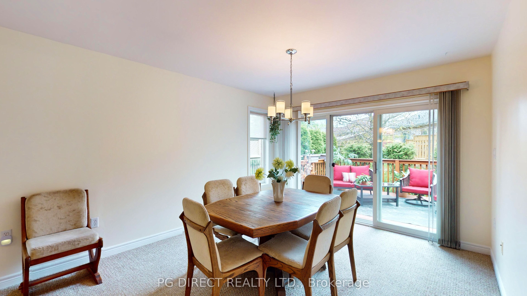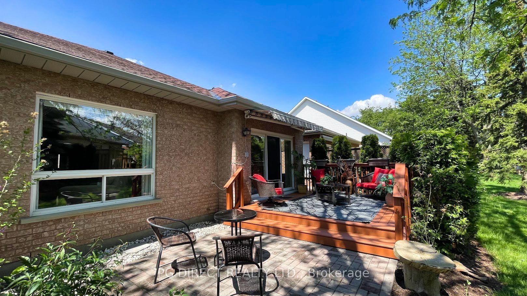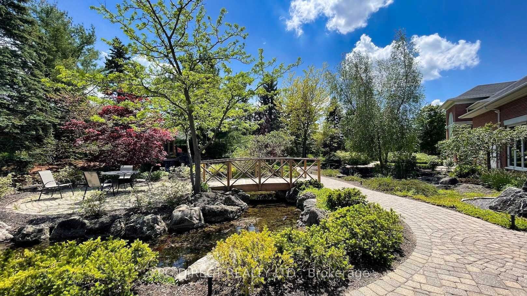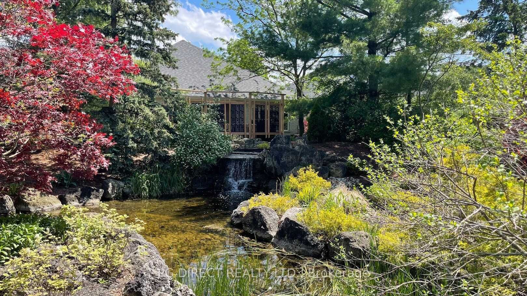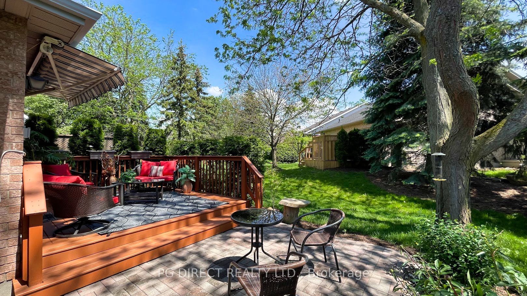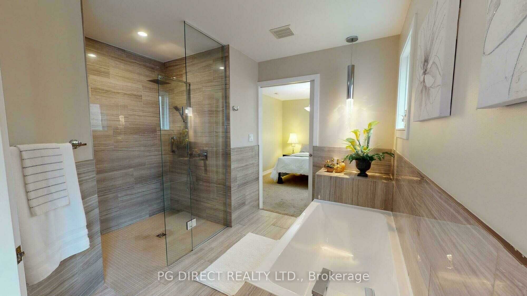$939,900
Available - For Sale
Listing ID: X8373418
6 White Pine Way , Guelph, N1G 4X7, Ontario
| Visit REALTOR website for additional information. Welcome to the Village by the Arboretum and 6 White Pine Way! The home offers over 1600 sqft on the main level. The kitchen opens to a formal dining area with convenient walkout to rear deck with retractable awning & interlocking patio. Formal LR with Gas fireplace. Two bedrooms on the main level plus updated bathroom which professionally combined 2 smaller bathrooms into one accessible bathroom. Spacious front bedroom works well for guests or as a home office. Lower level offers a 3rd bedroom plus a bathroom & a large recroom - Plus a tremendous amount of additional storage! The lovely rear deck with awning and shaded interlocking patio and front porch allow plenty areas to entertain family, old friends or the new ones you meet when you move into the VBA. All this just steps from the 43000 sqft clubhouse with amenities to keep you busy! |
| Price | $939,900 |
| Taxes: | $4591.40 |
| Address: | 6 White Pine Way , Guelph, N1G 4X7, Ontario |
| Directions/Cross Streets: | Stone Road/Village Green |
| Rooms: | 5 |
| Rooms +: | 3 |
| Bedrooms: | 2 |
| Bedrooms +: | 1 |
| Kitchens: | 1 |
| Family Room: | N |
| Basement: | Full, Part Fin |
| Approximatly Age: | 16-30 |
| Property Type: | Detached |
| Style: | Bungalow |
| Exterior: | Brick |
| Garage Type: | Attached |
| (Parking/)Drive: | Private |
| Drive Parking Spaces: | 1 |
| Pool: | Indoor |
| Approximatly Age: | 16-30 |
| Approximatly Square Footage: | 1500-2000 |
| Property Features: | Library, Park, Public Transit, Rec Centre |
| Fireplace/Stove: | Y |
| Heat Source: | Gas |
| Heat Type: | Forced Air |
| Central Air Conditioning: | Central Air |
| Laundry Level: | Main |
| Elevator Lift: | N |
| Sewers: | Sewers |
| Water: | Municipal |
| Water Supply Types: | Unknown |
$
%
Years
This calculator is for demonstration purposes only. Always consult a professional
financial advisor before making personal financial decisions.
| Although the information displayed is believed to be accurate, no warranties or representations are made of any kind. |
| PG DIRECT REALTY LTD. |
|
|

Mina Nourikhalichi
Broker
Dir:
416-882-5419
Bus:
905-731-2000
Fax:
905-886-7556
| Book Showing | Email a Friend |
Jump To:
At a Glance:
| Type: | Freehold - Detached |
| Area: | Wellington |
| Municipality: | Guelph |
| Neighbourhood: | Village |
| Style: | Bungalow |
| Approximate Age: | 16-30 |
| Tax: | $4,591.4 |
| Beds: | 2+1 |
| Baths: | 2 |
| Fireplace: | Y |
| Pool: | Indoor |
Locatin Map:
Payment Calculator:

