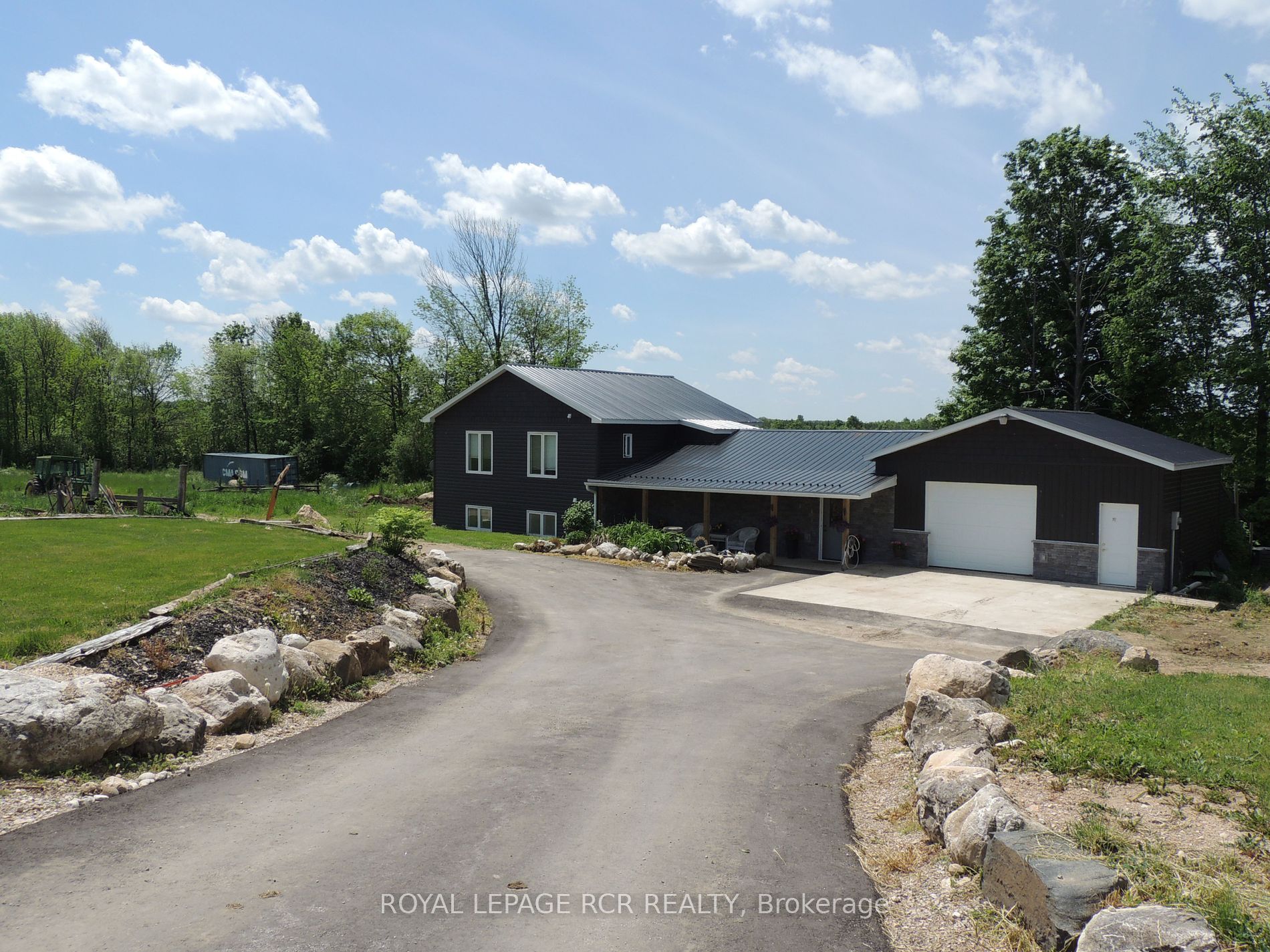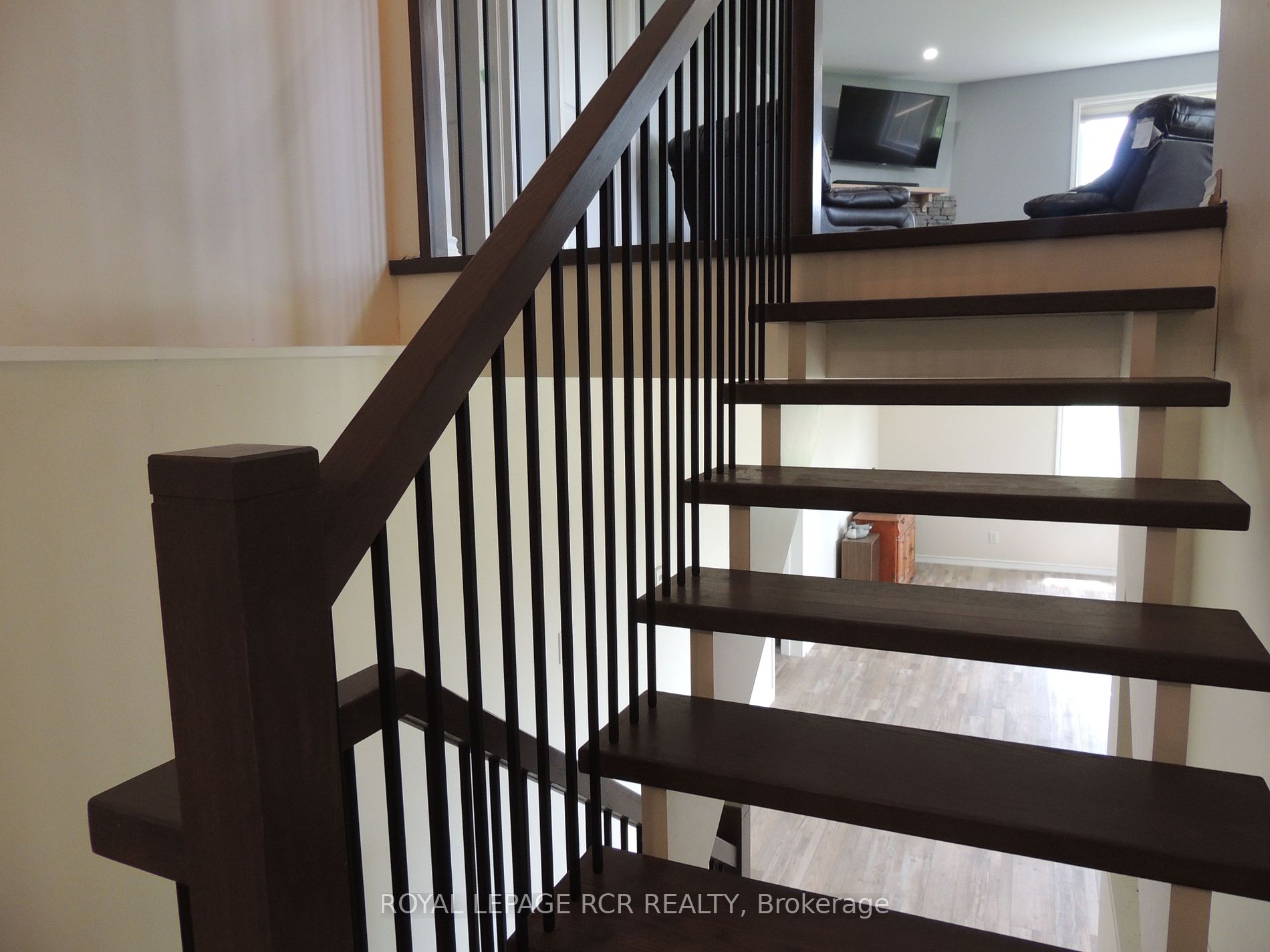$799,900
Available - For Sale
Listing ID: X8371276
623234 Negro Creek Rd , Chatsworth, N0H 1G0, Ontario
| Country home on 8.9 acres. The 2400 square foot home with open concept living has spacious rooms and features walk-outs from every level. Polished concrete floor in the kitchen and dining area, 2 family rooms, 3 bedrooms, 2 bathrooms and outdoor living spaces. Covered front porch, screened in deck area and patio at the back. In-floor heat as well as heat pump for air conditioning, propane fireplace in living room. Master suite includes ensuite and walk-in closet. The double attached garage is 24x24 with spray foam insulation. There are 2 small fields with some fencing as well as some mixed bush. Paved driveway and natural landscaping. The corner property fronts on a paved road and a gravel sideroad in a rural and agricultural community. |
| Price | $799,900 |
| Taxes: | $4000.00 |
| Assessment: | $410000 |
| Assessment Year: | 2024 |
| Address: | 623234 Negro Creek Rd , Chatsworth, N0H 1G0, Ontario |
| Lot Size: | 894.02 x 417.68 (Feet) |
| Acreage: | 5-9.99 |
| Directions/Cross Streets: | Southwest corner of Robson Road and Concession Road 2 |
| Rooms: | 8 |
| Bedrooms: | 3 |
| Bedrooms +: | |
| Kitchens: | 1 |
| Family Room: | Y |
| Basement: | None |
| Approximatly Age: | 6-15 |
| Property Type: | Detached |
| Style: | Sidesplit 3 |
| Exterior: | Stone, Vinyl Siding |
| Garage Type: | Attached |
| (Parking/)Drive: | Private |
| Drive Parking Spaces: | 6 |
| Pool: | None |
| Approximatly Age: | 6-15 |
| Approximatly Square Footage: | 2000-2500 |
| Fireplace/Stove: | Y |
| Heat Source: | Propane |
| Heat Type: | Radiant |
| Central Air Conditioning: | Wall Unit |
| Laundry Level: | Main |
| Sewers: | Septic |
| Water: | Well |
| Water Supply Types: | Drilled Well |
| Utilities-Cable: | N |
| Utilities-Hydro: | Y |
| Utilities-Gas: | N |
| Utilities-Telephone: | A |
$
%
Years
This calculator is for demonstration purposes only. Always consult a professional
financial advisor before making personal financial decisions.
| Although the information displayed is believed to be accurate, no warranties or representations are made of any kind. |
| ROYAL LEPAGE RCR REALTY |
|
|

Mina Nourikhalichi
Broker
Dir:
416-882-5419
Bus:
905-731-2000
Fax:
905-886-7556
| Book Showing | Email a Friend |
Jump To:
At a Glance:
| Type: | Freehold - Detached |
| Area: | Grey County |
| Municipality: | Chatsworth |
| Neighbourhood: | Rural Chatsworth |
| Style: | Sidesplit 3 |
| Lot Size: | 894.02 x 417.68(Feet) |
| Approximate Age: | 6-15 |
| Tax: | $4,000 |
| Beds: | 3 |
| Baths: | 2 |
| Fireplace: | Y |
| Pool: | None |
Locatin Map:
Payment Calculator:


























