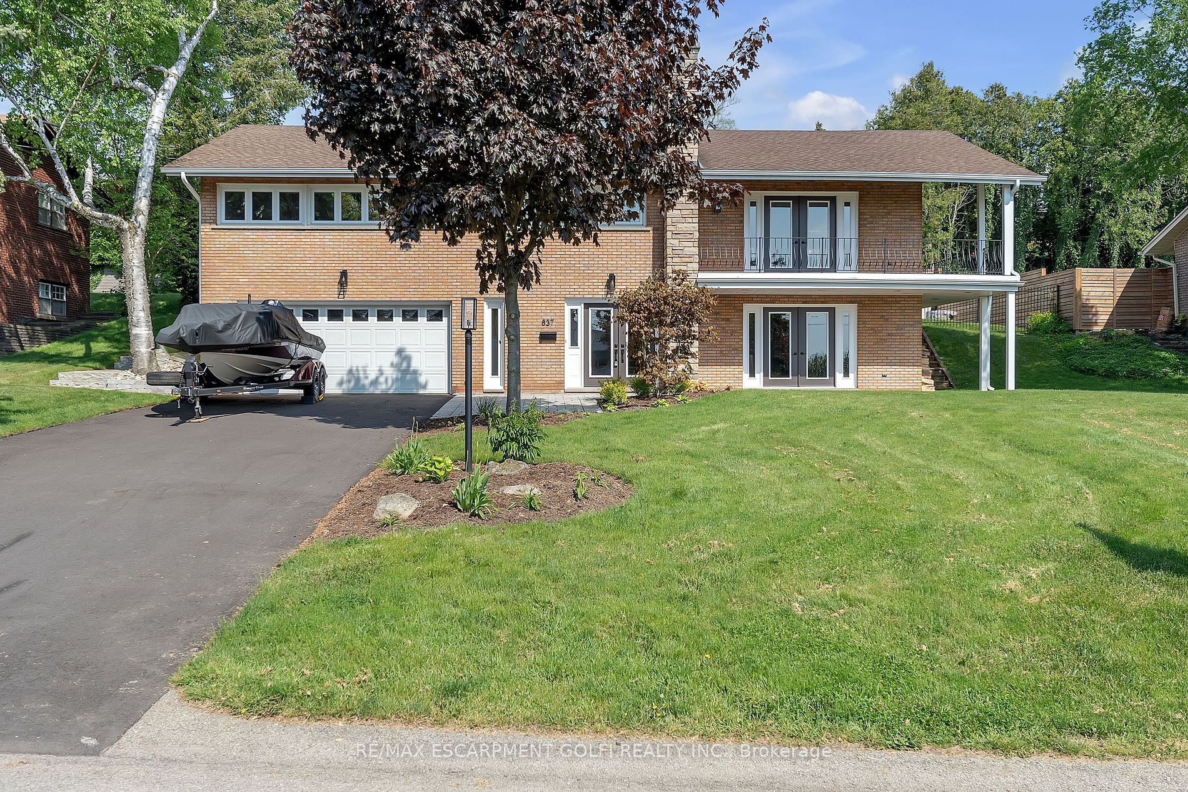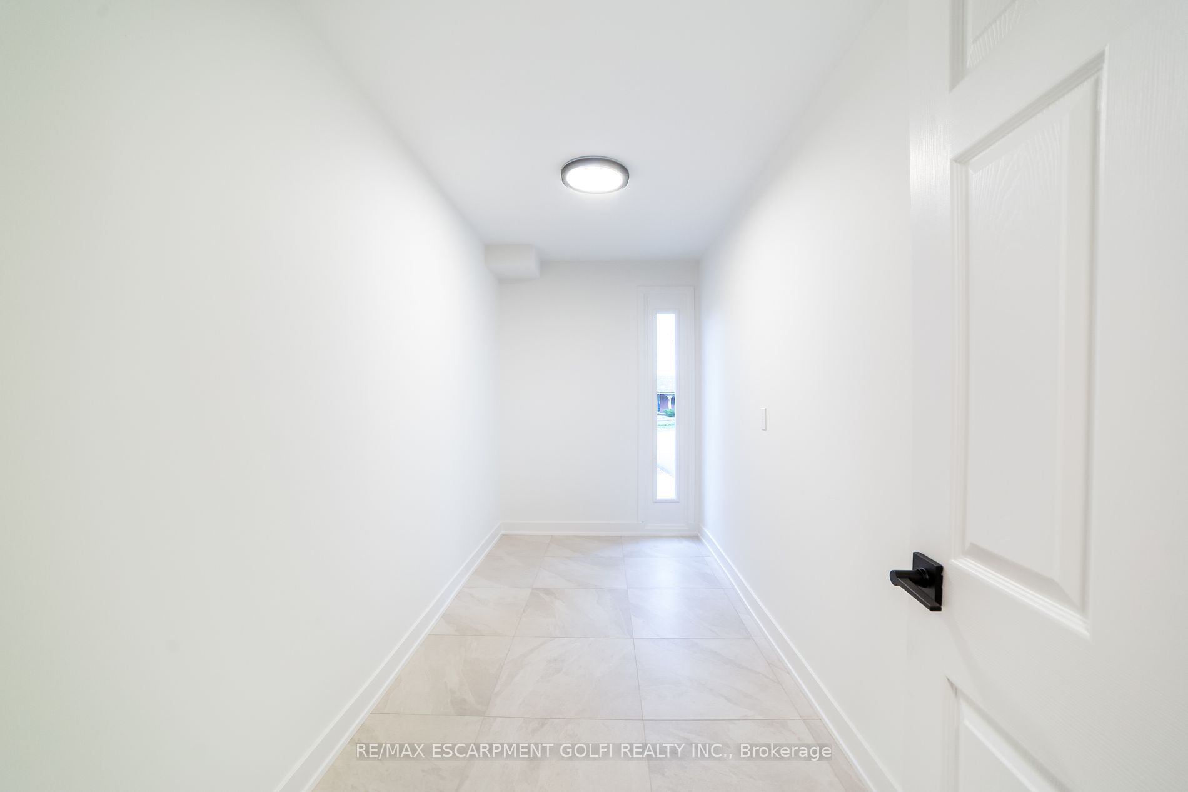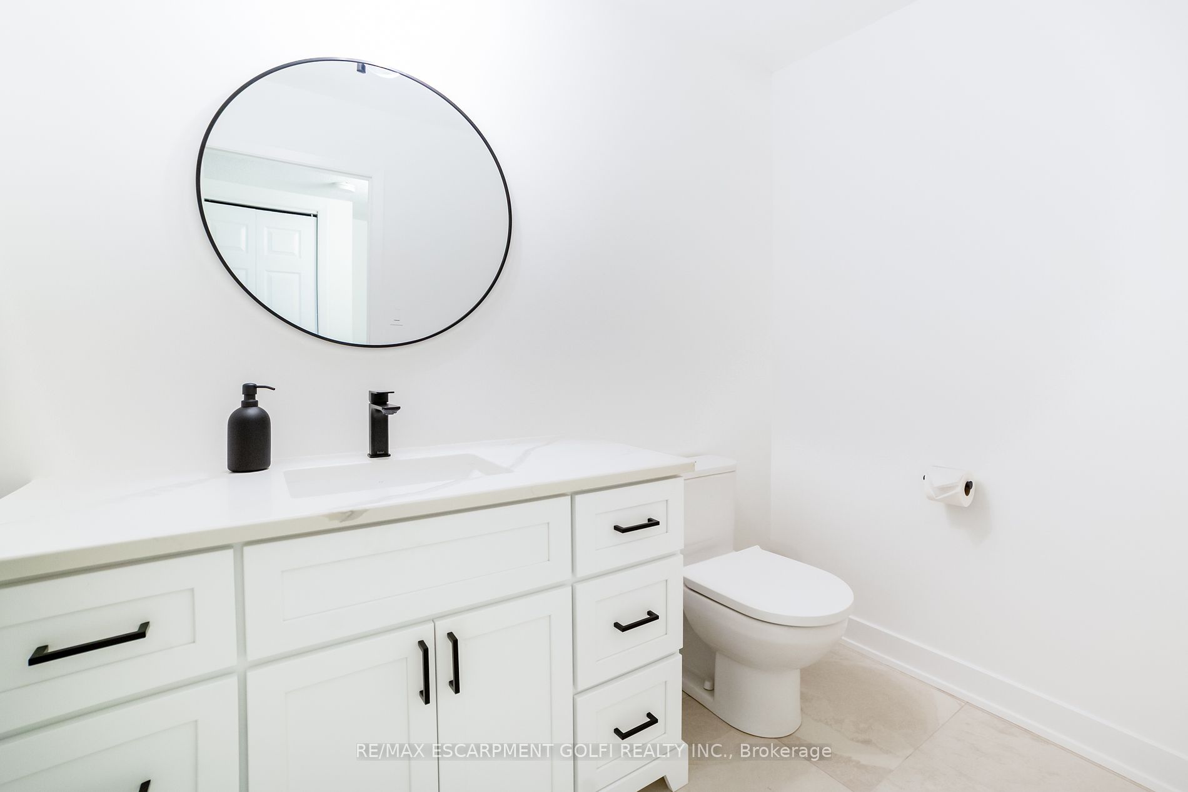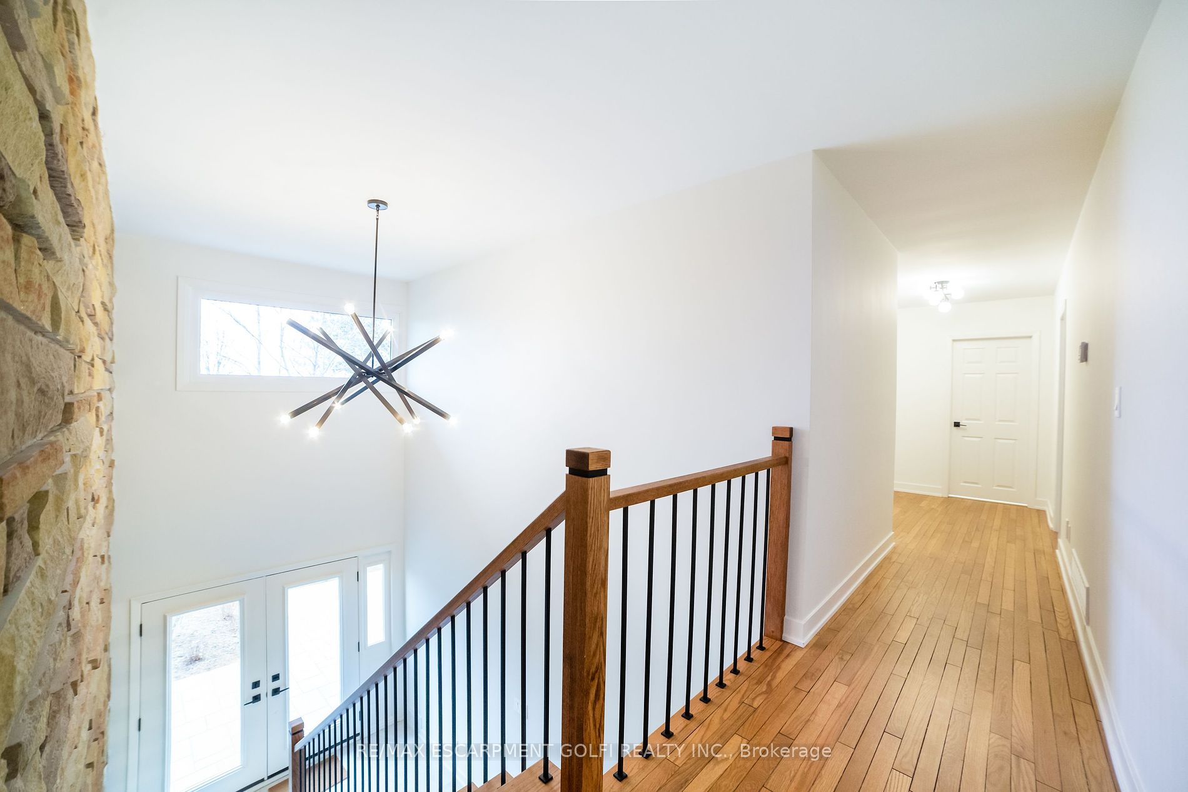$1,899,000
Available - For Sale
Listing ID: W8370840
837 Danforth Pl , Burlington, L7T 1S1, Ontario
| Welcome to 837 Danforth Place, a highly sought-after street in Burlington! Mid-century modern raised-ranch w 3,300 sq ft, sits on 95 x 132 private lot, offering dual-level Lake views. Renovated in 23', features 3/4 hdwd flrs, a new kitchen & Riobel faucets in bathrooms. The 2 stry foyer w an Angelstone wall leads to a modern eat-in kitchen, a living room w a wood-burning fireplace & a wrap-around balcony w Lake views. The primary bedroom has a 3 pc ensuite & two more bedrooms share a spacious 5 pc bathroom. The entry level boasts a family/media room, a second wood-burning fireplace & a walk-out to a front-facing patio. This level includes a 2 pc powder room, versatile office/family space & a large laundry/utility room. The backyard features a new stone patio, terraced gardens, a new fence, & a pool shed w in-ground pool. Located near Lasalle Park/Marina, QEW/HWY 403, Aldershot GO Station, Burlington Golf & Country Club, Downtown Burlington & shopping. Experience MCM elegance! |
| Price | $1,899,000 |
| Taxes: | $7003.52 |
| Address: | 837 Danforth Pl , Burlington, L7T 1S1, Ontario |
| Lot Size: | 95.00 x 132.00 (Feet) |
| Acreage: | < .50 |
| Directions/Cross Streets: | North Shore Blvd West |
| Rooms: | 13 |
| Bedrooms: | 3 |
| Bedrooms +: | 1 |
| Kitchens: | 1 |
| Family Room: | Y |
| Basement: | Fin W/O, Sep Entrance |
| Approximatly Age: | 51-99 |
| Property Type: | Detached |
| Style: | Bungalow-Raised |
| Exterior: | Brick |
| Garage Type: | Attached |
| (Parking/)Drive: | Pvt Double |
| Drive Parking Spaces: | 4 |
| Pool: | Inground |
| Approximatly Age: | 51-99 |
| Approximatly Square Footage: | 3000-3500 |
| Property Features: | Lake/Pond, Library, Marina, Park, Rec Centre, School |
| Fireplace/Stove: | Y |
| Heat Source: | Gas |
| Heat Type: | Forced Air |
| Central Air Conditioning: | Central Air |
| Sewers: | Sewers |
| Water: | Municipal |
$
%
Years
This calculator is for demonstration purposes only. Always consult a professional
financial advisor before making personal financial decisions.
| Although the information displayed is believed to be accurate, no warranties or representations are made of any kind. |
| RE/MAX ESCARPMENT GOLFI REALTY INC. |
|
|

Mina Nourikhalichi
Broker
Dir:
416-882-5419
Bus:
905-731-2000
Fax:
905-886-7556
| Virtual Tour | Book Showing | Email a Friend |
Jump To:
At a Glance:
| Type: | Freehold - Detached |
| Area: | Halton |
| Municipality: | Burlington |
| Neighbourhood: | LaSalle |
| Style: | Bungalow-Raised |
| Lot Size: | 95.00 x 132.00(Feet) |
| Approximate Age: | 51-99 |
| Tax: | $7,003.52 |
| Beds: | 3+1 |
| Baths: | 3 |
| Fireplace: | Y |
| Pool: | Inground |
Locatin Map:
Payment Calculator:


























