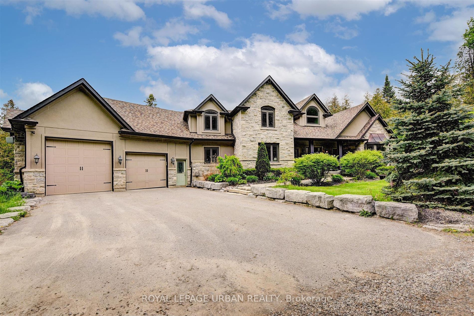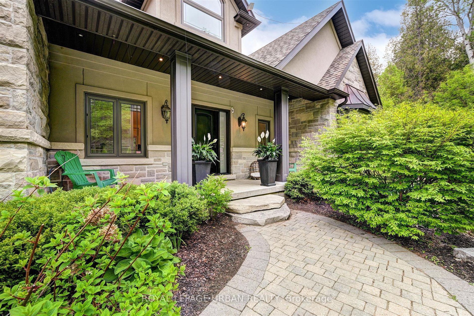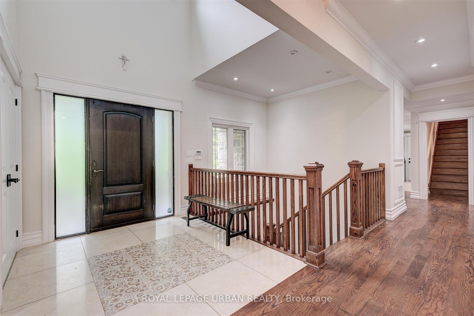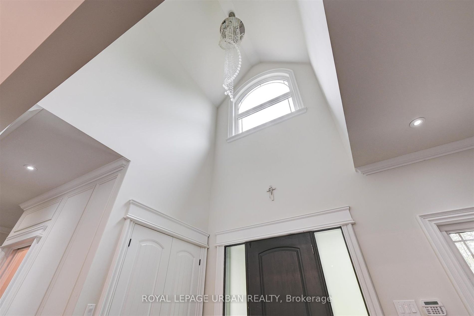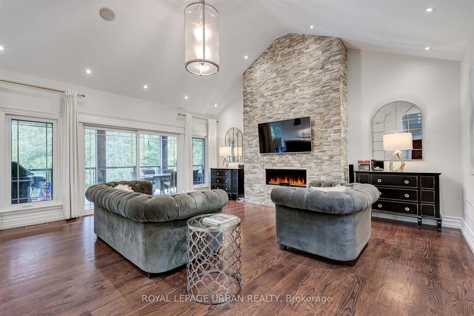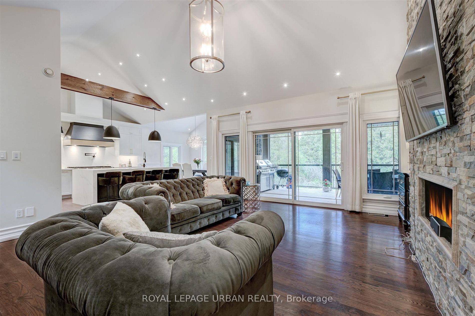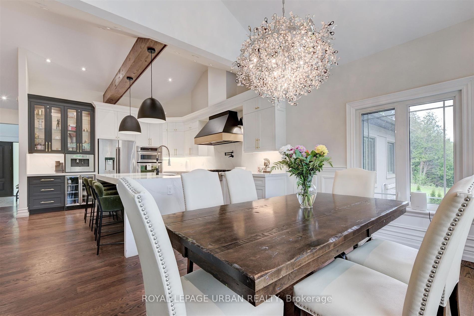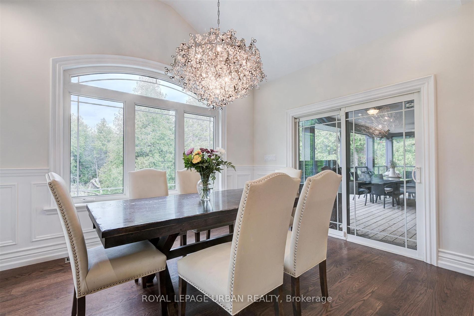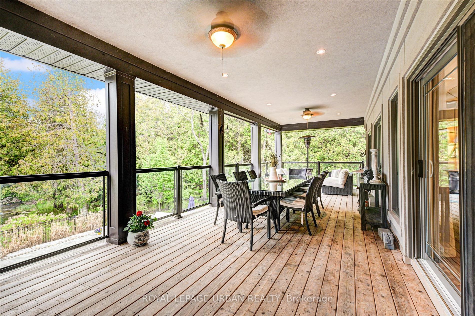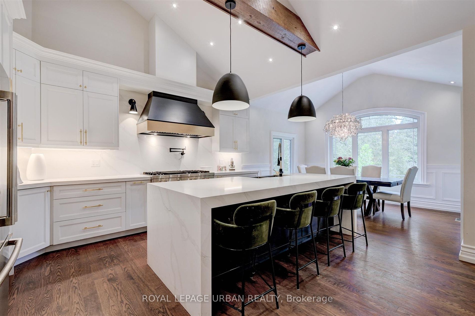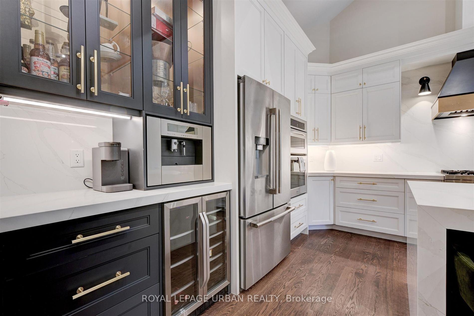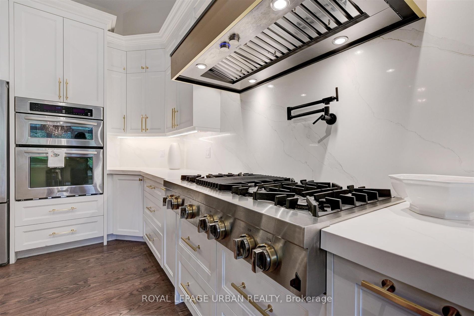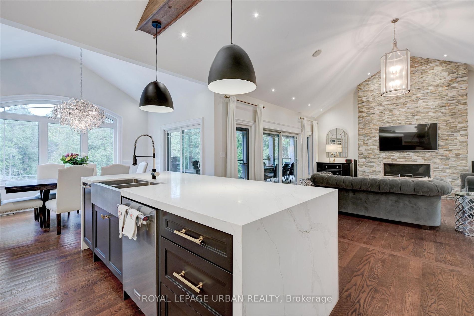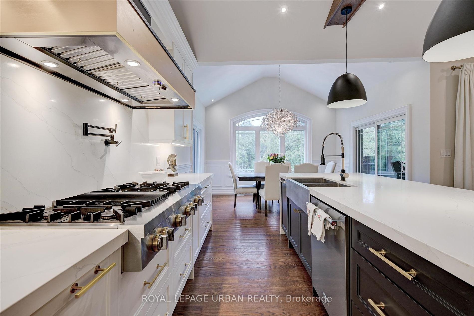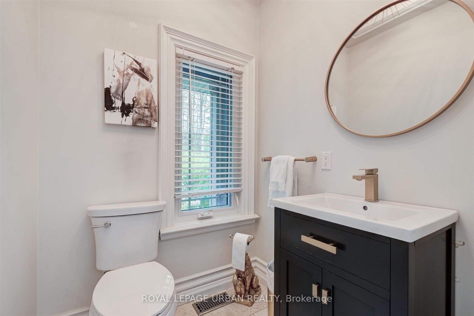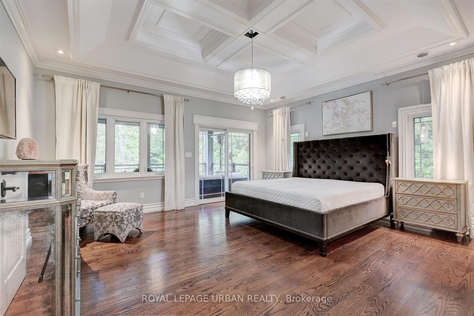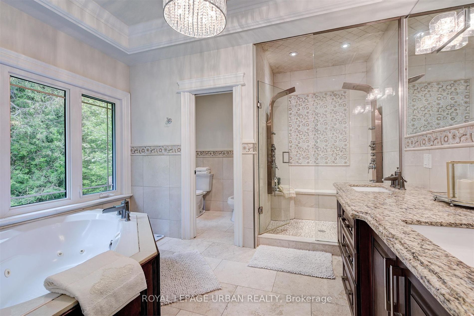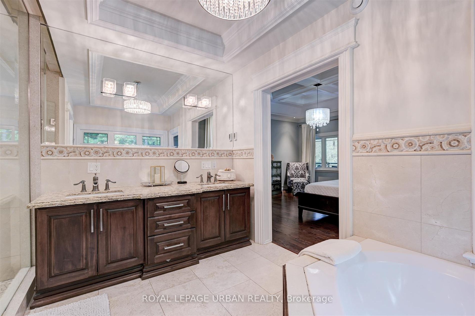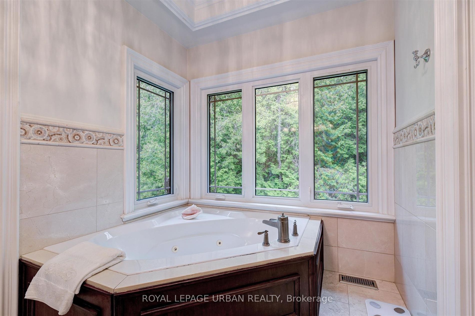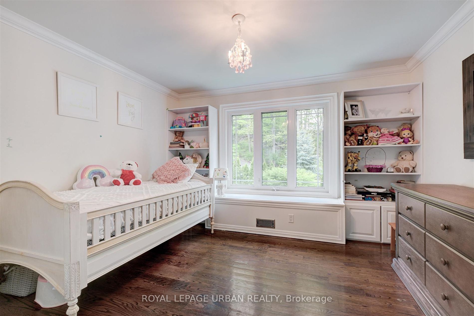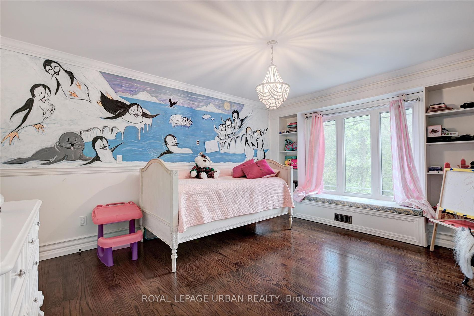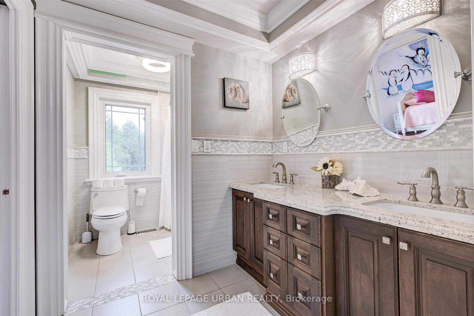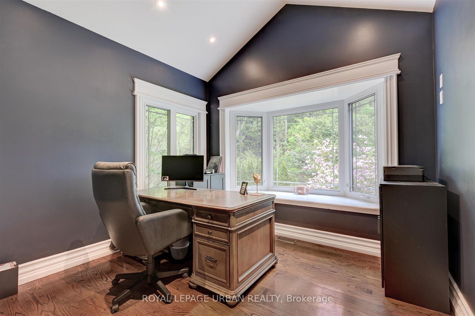$3,449,000
Available - For Sale
Listing ID: W8370214
566 River Rd , Caledon, L7K 0E5, Ontario
| Boasting over 5,500 sq. feet of living space with this Impressive Executive Estate on the banks of the Credit River! On a lush 1.36 acre lot nestled on the picturesque banks of the Credit River sits the stunning & impressive executive estate is a beautifully designed bungaloft. The home features 4+2 bedrooms along w/ handsomely outfitted principal rooms that are ideal for both living & entertaining. Featuring 450 sq. ft 2nd floor terrace & a large 900 sq. foot garage/workshop w/ professionally landscaped grounds that meld seamlessly into the private, natural surroundings. On the inside the home boasts 2 full kitchens, 5 washrooms w/ superb finishes. With the owner owning both sides of the Credit River & regulations preventing construction in front of the river, the privacy and tranquility of this outstanding intergenerational, family-sized offering is assured. It includes a fabulous salt water pool, a hot tub & a fire pit- and all of it is surrounded by natural beauty, flowing river & wildlife |
| Price | $3,449,000 |
| Taxes: | $10207.00 |
| Address: | 566 River Rd , Caledon, L7K 0E5, Ontario |
| Lot Size: | 226.28 x 302.26 (Feet) |
| Acreage: | .50-1.99 |
| Directions/Cross Streets: | Mississauga Rd. and Bush St. |
| Rooms: | 10 |
| Rooms +: | 5 |
| Bedrooms: | 4 |
| Bedrooms +: | 2 |
| Kitchens: | 1 |
| Kitchens +: | 1 |
| Family Room: | Y |
| Basement: | Fin W/O |
| Approximatly Age: | 6-15 |
| Property Type: | Detached |
| Style: | Bungaloft |
| Exterior: | Stone, Stucco/Plaster |
| Garage Type: | Built-In |
| (Parking/)Drive: | Pvt Double |
| Drive Parking Spaces: | 2 |
| Pool: | Indoor |
| Approximatly Age: | 6-15 |
| Approximatly Square Footage: | 3000-3500 |
| Property Features: | Ravine, River/Stream |
| Fireplace/Stove: | Y |
| Heat Source: | Propane |
| Heat Type: | Forced Air |
| Central Air Conditioning: | Central Air |
| Sewers: | Septic |
| Water: | Well |
$
%
Years
This calculator is for demonstration purposes only. Always consult a professional
financial advisor before making personal financial decisions.
| Although the information displayed is believed to be accurate, no warranties or representations are made of any kind. |
| ROYAL LEPAGE URBAN REALTY |
|
|

Mina Nourikhalichi
Broker
Dir:
416-882-5419
Bus:
905-731-2000
Fax:
905-886-7556
| Book Showing | Email a Friend |
Jump To:
At a Glance:
| Type: | Freehold - Detached |
| Area: | Peel |
| Municipality: | Caledon |
| Neighbourhood: | Rural Caledon |
| Style: | Bungaloft |
| Lot Size: | 226.28 x 302.26(Feet) |
| Approximate Age: | 6-15 |
| Tax: | $10,207 |
| Beds: | 4+2 |
| Baths: | 5 |
| Fireplace: | Y |
| Pool: | Indoor |
Locatin Map:
Payment Calculator:

