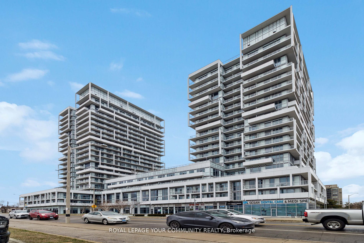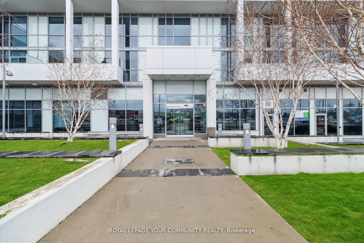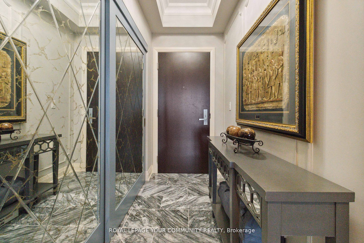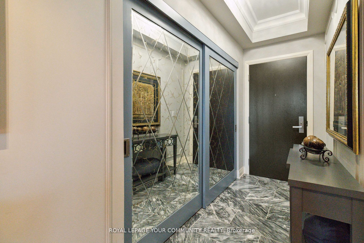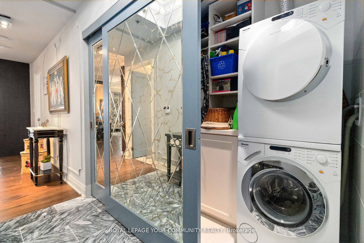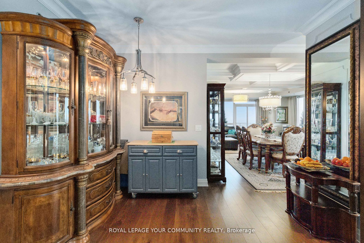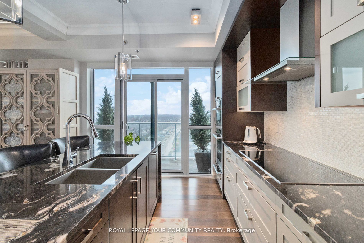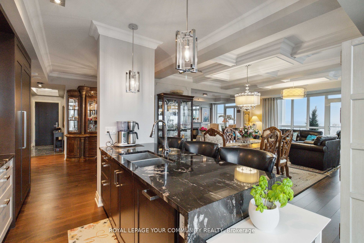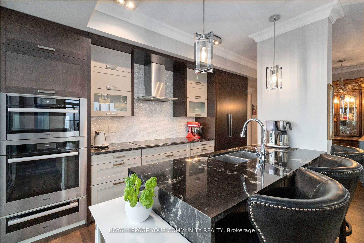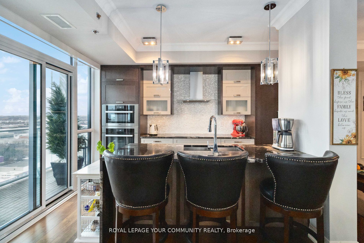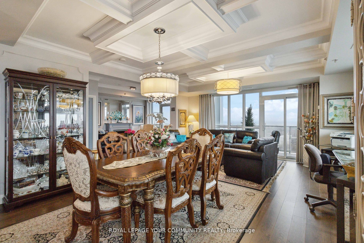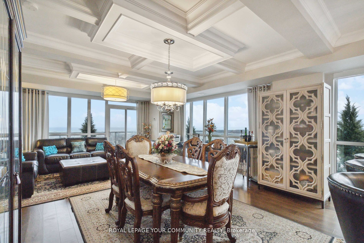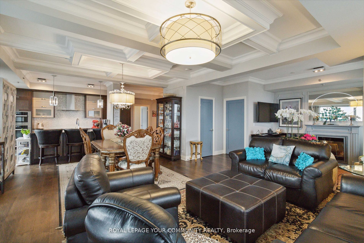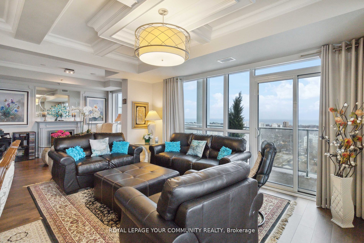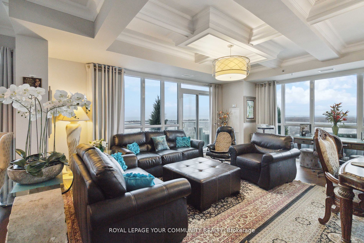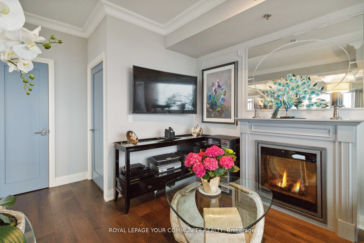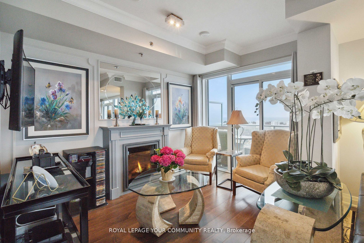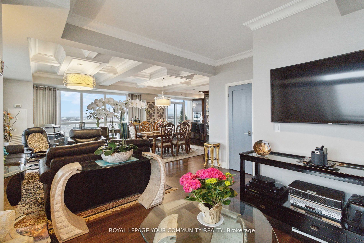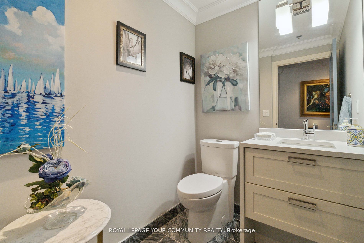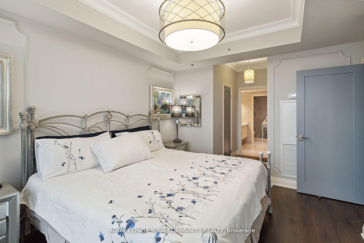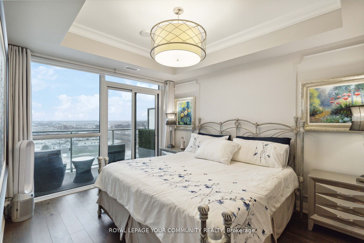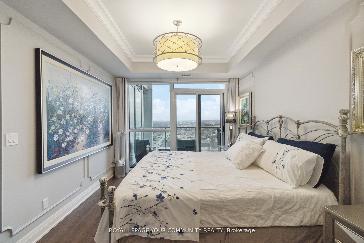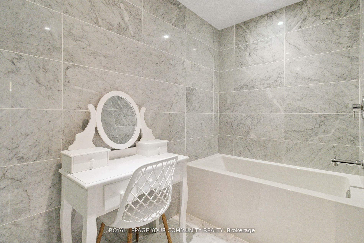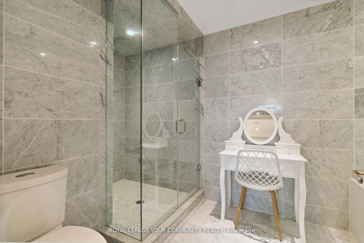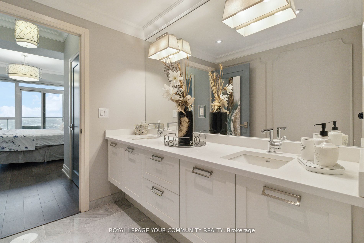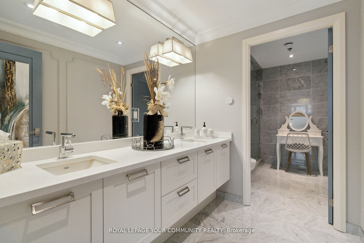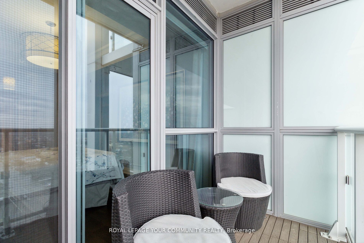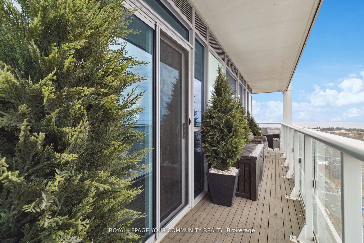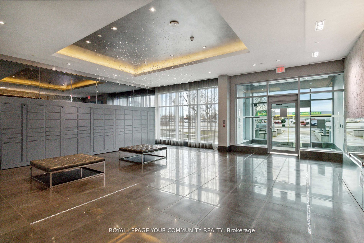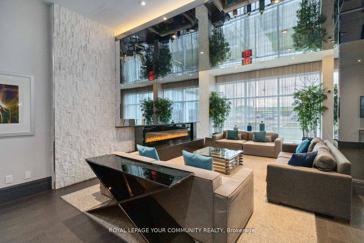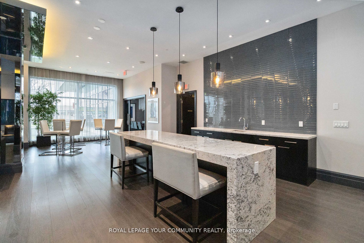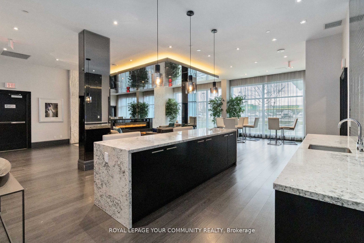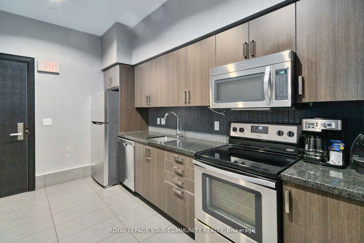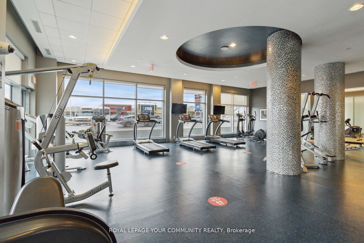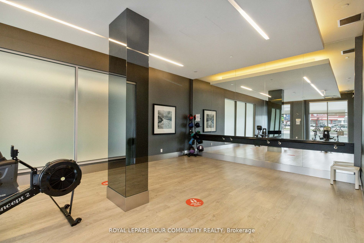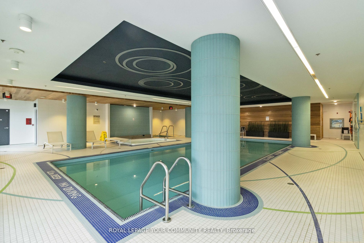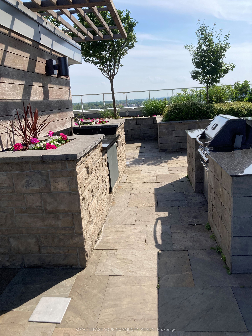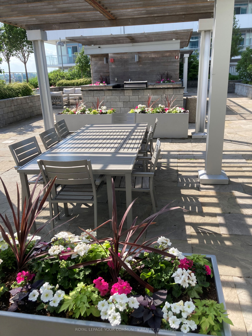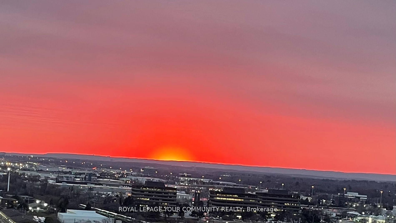$1,287,000
Available - For Sale
Listing ID: W8357706
55 Speers Rd , Unit LPH08, Oakville, L6K 0H9, Ontario
| Luxury & Elegance.Absolutely Stunning.Fully upgraded with the finest details & features. Open Concept LPH corner unit 1417 S.F. + 385 Wraparound Balcony S/E & S/W exposure with unparalleled views of the lake, Sunrise & Sunset. Chef's Kitchen. Coffered Ceilings, Motorized blinds. Custom Mirrors, Hardwood & Heated Marble floors. Paris Kitchen & Bathrooms. Great location,walking distance to Kerr village, lake, Grocery stores, Pharmacy, Restaurants,& great schools. Its a 2 Bedrooms + Den plan converted to one Bedroom. Could be easily converted back. |
| Extras: All Miele Appliances, All Motorized Blinds, built in Closet organizers.Bathrooms Custom mirrors, All light Fixtures, Wrap around Balcony with Tile flooring And automated lights. |
| Price | $1,287,000 |
| Taxes: | $4408.84 |
| Maintenance Fee: | 1207.63 |
| Occupancy by: | Owner |
| Address: | 55 Speers Rd , Unit LPH08, Oakville, L6K 0H9, Ontario |
| Province/State: | Ontario |
| Property Management | Progress Property Management |
| Condo Corporation No | HSCP |
| Level | LPH |
| Unit No | 08 |
| Directions/Cross Streets: | Kerr/Speers |
| Rooms: | 7 |
| Rooms +: | 1 |
| Bedrooms: | 2 |
| Bedrooms +: | 1 |
| Kitchens: | 1 |
| Family Room: | Y |
| Basement: | None |
| Property Type: | Condo Apt |
| Style: | Apartment |
| Exterior: | Stucco/Plaster |
| Garage Type: | Underground |
| Garage(/Parking)Space: | 3.00 |
| Drive Parking Spaces: | 3 |
| Park #1 | |
| Parking Spot: | 72 |
| Parking Type: | Owned |
| Legal Description: | P2 # 72,73 |
| Park #2 | |
| Parking Spot: | 73 |
| Parking Type: | Owned |
| Legal Description: | P2 # 102 |
| Exposure: | Sw |
| Balcony: | Open |
| Locker: | Owned |
| Pet Permited: | Restrict |
| Approximatly Square Footage: | 1400-1599 |
| Building Amenities: | Bike Storage, Concierge, Exercise Room, Guest Suites, Indoor Pool, Party/Meeting Room |
| Maintenance: | 1207.63 |
| CAC Included: | Y |
| Common Elements Included: | Y |
| Heat Included: | Y |
| Parking Included: | Y |
| Building Insurance Included: | Y |
| Fireplace/Stove: | Y |
| Heat Source: | Gas |
| Heat Type: | Forced Air |
| Central Air Conditioning: | Central Air |
$
%
Years
This calculator is for demonstration purposes only. Always consult a professional
financial advisor before making personal financial decisions.
| Although the information displayed is believed to be accurate, no warranties or representations are made of any kind. |
| ROYAL LEPAGE YOUR COMMUNITY REALTY |
|
|

Mina Nourikhalichi
Broker
Dir:
416-882-5419
Bus:
905-731-2000
Fax:
905-886-7556
| Book Showing | Email a Friend |
Jump To:
At a Glance:
| Type: | Condo - Condo Apt |
| Area: | Halton |
| Municipality: | Oakville |
| Neighbourhood: | Old Oakville |
| Style: | Apartment |
| Tax: | $4,408.84 |
| Maintenance Fee: | $1,207.63 |
| Beds: | 2+1 |
| Baths: | 3 |
| Garage: | 3 |
| Fireplace: | Y |
Locatin Map:
Payment Calculator:

