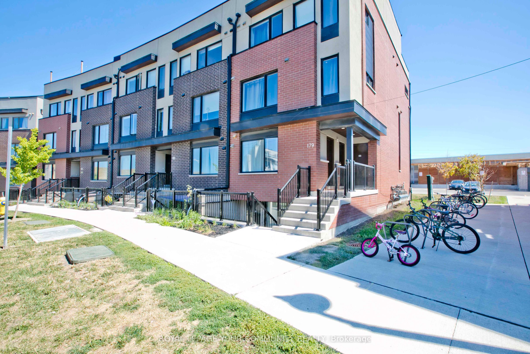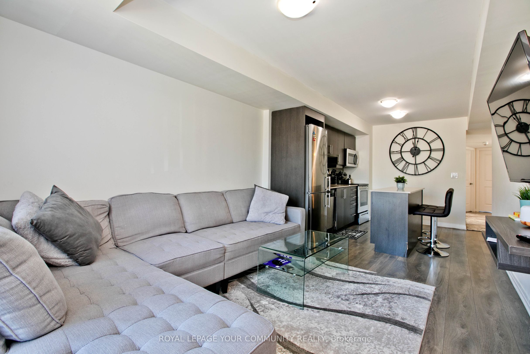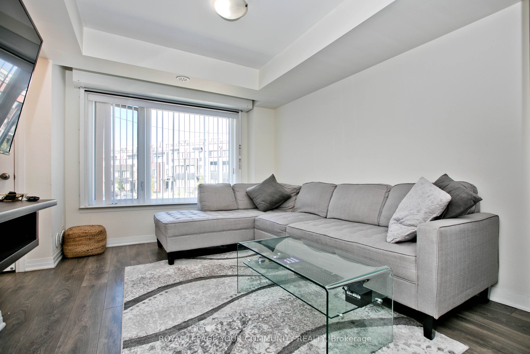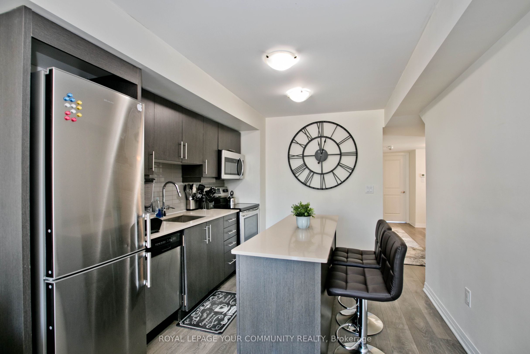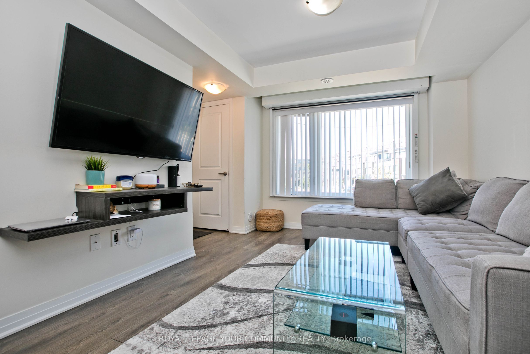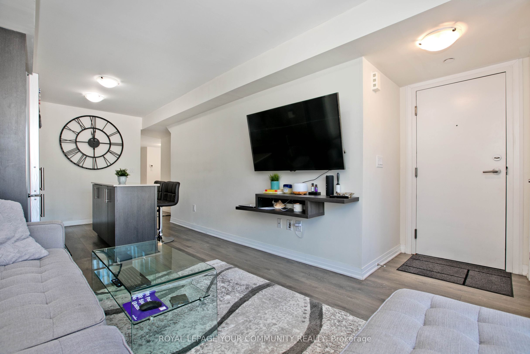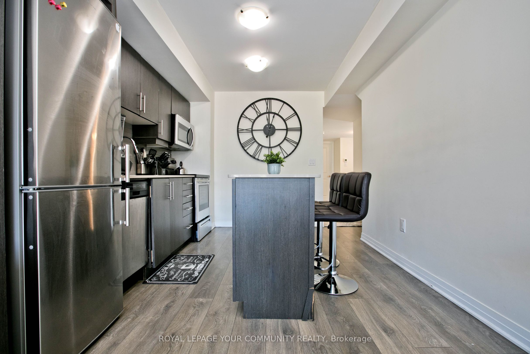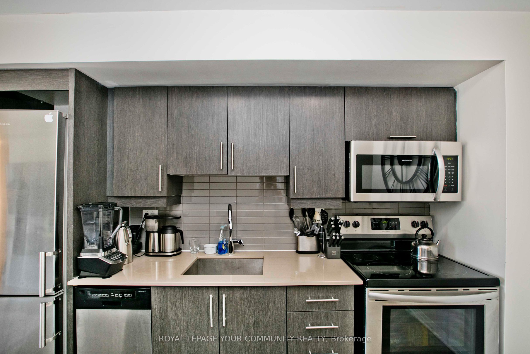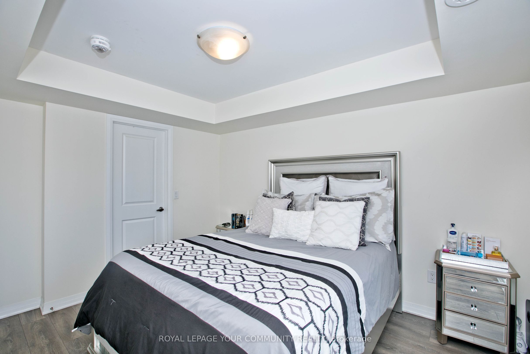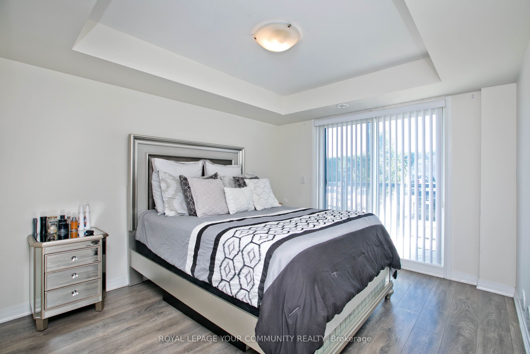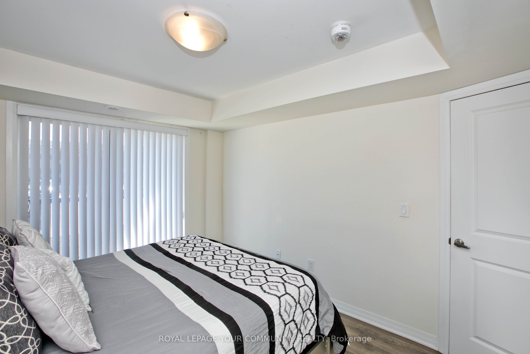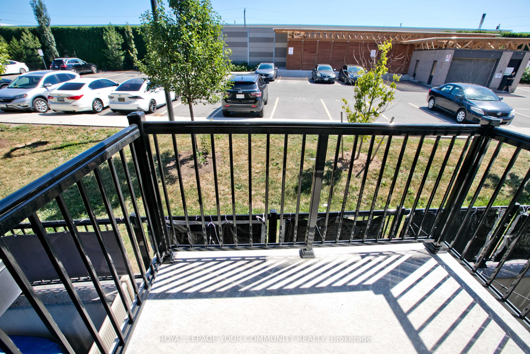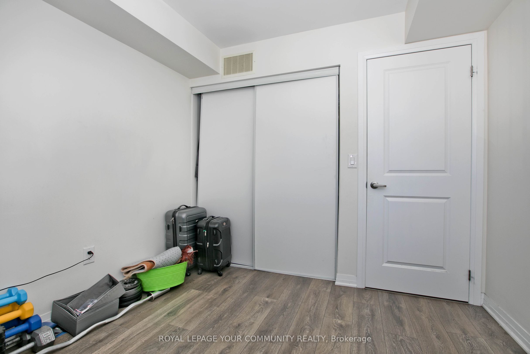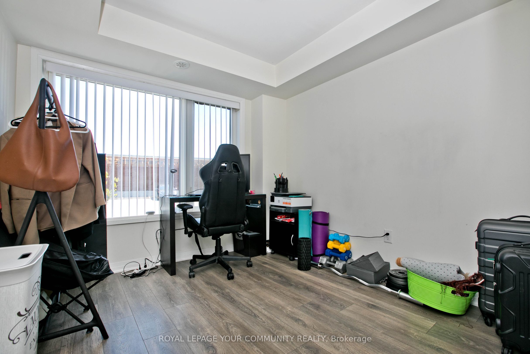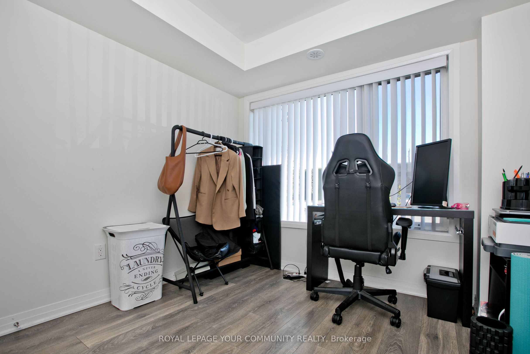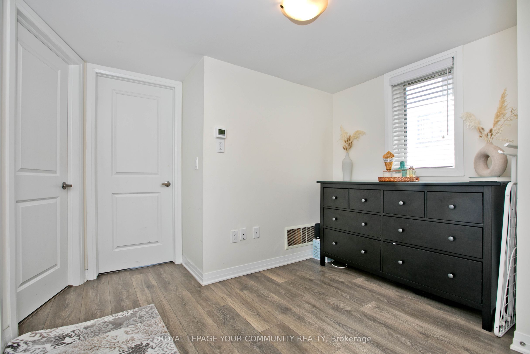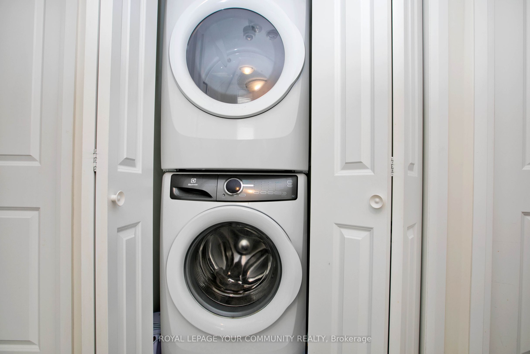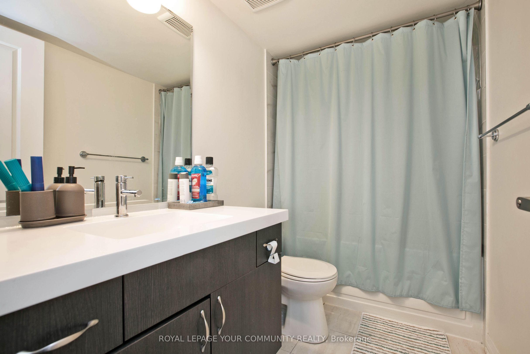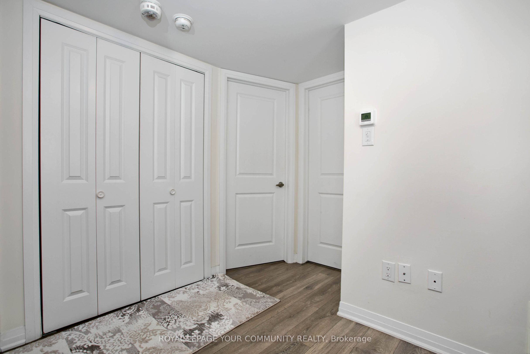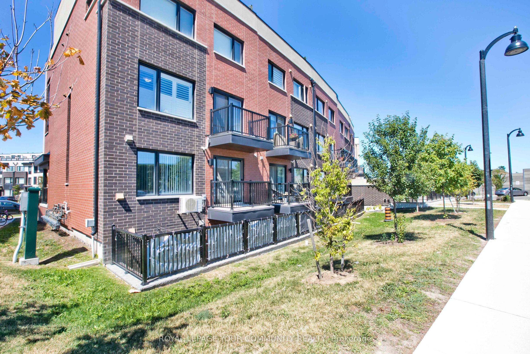$649,000
Available - For Sale
Listing ID: W8353722
179 William Duncan Rd , Unit 2, Toronto, M3K 0B5, Ontario
| Chic & Bright 2+1 Bedroom & 1 Bathroom Corner Condo Townhome With One Parking! Conveniently Located In The Heart Of Downsview Park! Built By Mattamy Homes! Well Maintained & Spacious, Perfect For First Time Buyers & Downsizers! This Stunning Unit Offers Upgraded Laminate Floors Throughout; Modern Kitchen With Quartz Counter Tops, Sleek Backsplash, Stainless Steel Appliances, Centre Island; Large Windows; Open Concept Living Room; 2 Spacious Bedrooms & Den That's Perfect For Working From Home! Comes With 4-Pc Bathroom & One Surface Parking! This Stylish Unit Offers One Of The Best Layouts In The Complex! It's Just Steps To 401, 400, 407, Yorkdale Mall & York University, Public Transit, Shops, Restaurants, Coffee Shops, Highways, Parks & All Major Amenities! Free Shuttle To Sheppard West TTC Subway Station! Walk To Lush, Green Parks, Amenities, Tennis, Playgrounds, Basketball, Playground & More! Bike Storage Racks Available! Perfect To Move In & Live Or Invest! Don't Miss! |
| Mortgage: Beautiful 2+1 Bedroom Unit In Super Convenient Location! Centrally Located, Steps To Parks, Public Transit & All Amenities! |
| Extras: Carpet Free! One Parking! Amazing Layout! Stainless Steel Appliances: Fridge, Stove, Microwave-Hood Fan, Dishwasher! Washer & Dryer! Ensuite Laundry! All Existing Electrical Light Fixtures! All Window Covers! Visitor Parking! Great Value! |
| Price | $649,000 |
| Taxes: | $2311.97 |
| Maintenance Fee: | 212.65 |
| Occupancy by: | Tenant |
| Address: | 179 William Duncan Rd , Unit 2, Toronto, M3K 0B5, Ontario |
| Province/State: | Ontario |
| Property Management | Icc Property Management |
| Condo Corporation No | TSCP |
| Level | 2 |
| Unit No | 31 |
| Directions/Cross Streets: | Keele & Downsview Park Blvd |
| Rooms: | 7 |
| Bedrooms: | 2 |
| Bedrooms +: | 1 |
| Kitchens: | 1 |
| Family Room: | Y |
| Basement: | None |
| Property Type: | Condo Townhouse |
| Style: | Stacked Townhse |
| Exterior: | Brick Front |
| Garage Type: | Surface |
| Garage(/Parking)Space: | 1.00 |
| Drive Parking Spaces: | 0 |
| Park #1 | |
| Parking Spot: | 1 |
| Parking Type: | Stacked |
| Exposure: | S |
| Balcony: | None |
| Locker: | None |
| Pet Permited: | Restrict |
| Approximatly Square Footage: | 800-899 |
| Property Features: | Park, Public Transit, Rec Centre, School |
| Maintenance: | 212.65 |
| Common Elements Included: | Y |
| Parking Included: | Y |
| Building Insurance Included: | Y |
| Fireplace/Stove: | N |
| Heat Source: | Gas |
| Heat Type: | Forced Air |
| Central Air Conditioning: | Central Air |
$
%
Years
This calculator is for demonstration purposes only. Always consult a professional
financial advisor before making personal financial decisions.
| Although the information displayed is believed to be accurate, no warranties or representations are made of any kind. |
| ROYAL LEPAGE YOUR COMMUNITY REALTY |
|
|

Mina Nourikhalichi
Broker
Dir:
416-882-5419
Bus:
905-731-2000
Fax:
905-886-7556
| Book Showing | Email a Friend |
Jump To:
At a Glance:
| Type: | Condo - Condo Townhouse |
| Area: | Toronto |
| Municipality: | Toronto |
| Neighbourhood: | Downsview-Roding-CFB |
| Style: | Stacked Townhse |
| Tax: | $2,311.97 |
| Maintenance Fee: | $212.65 |
| Beds: | 2+1 |
| Baths: | 1 |
| Garage: | 1 |
| Fireplace: | N |
Locatin Map:
Payment Calculator:

