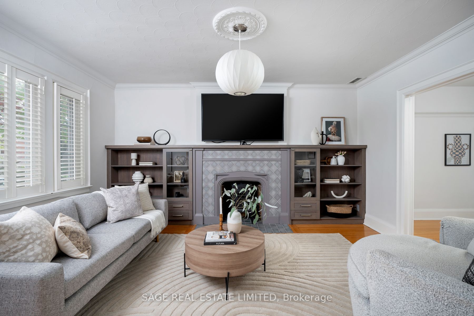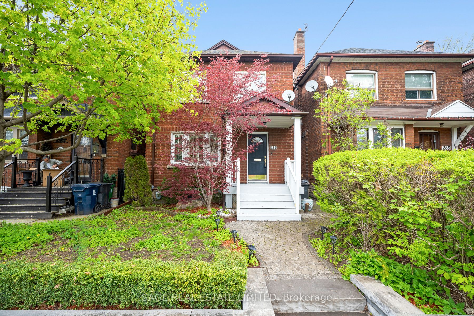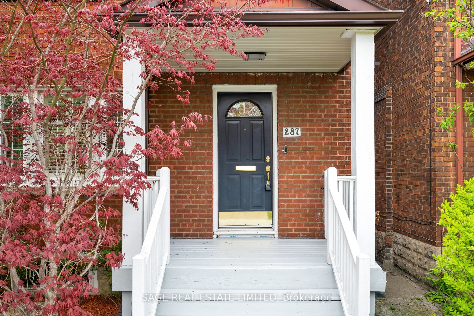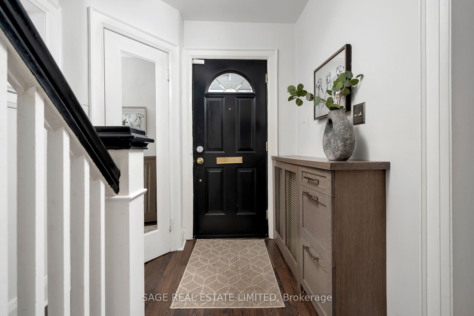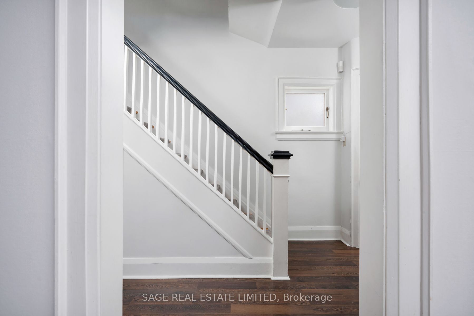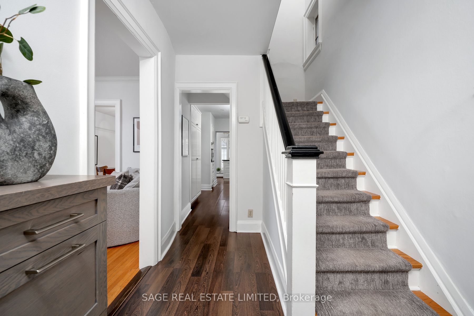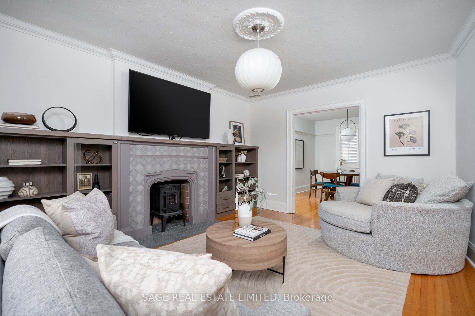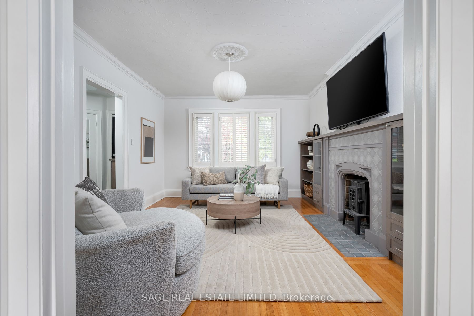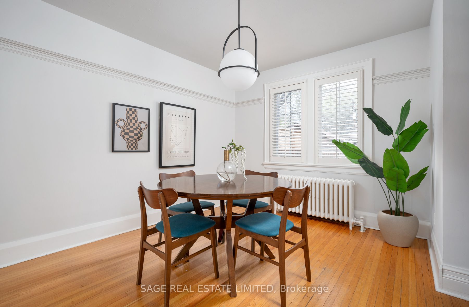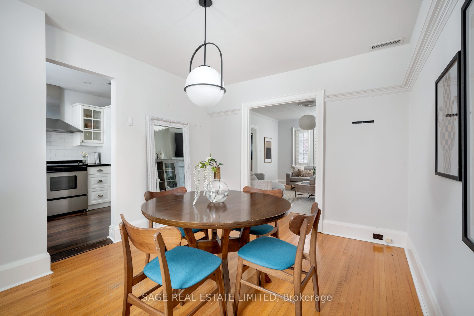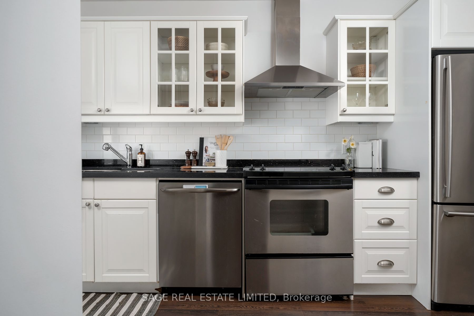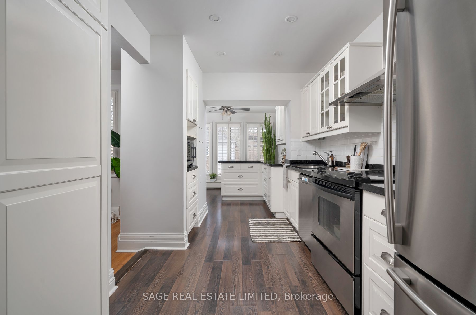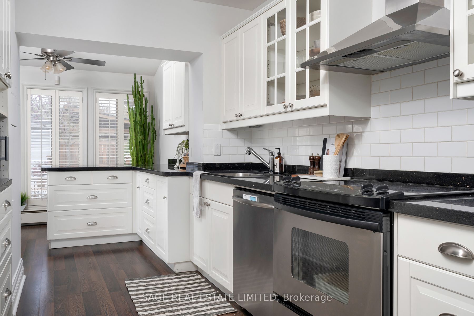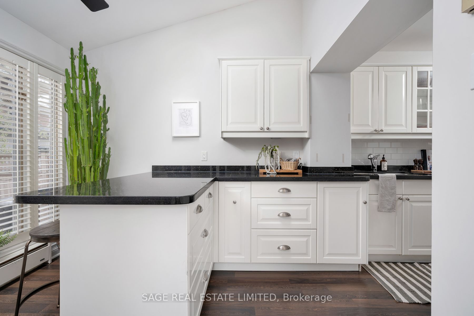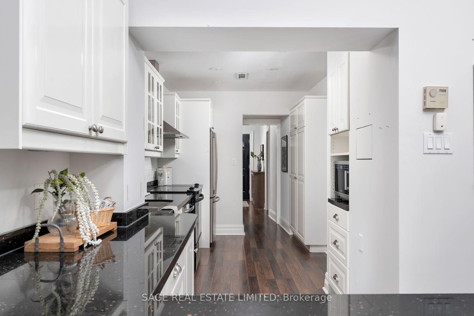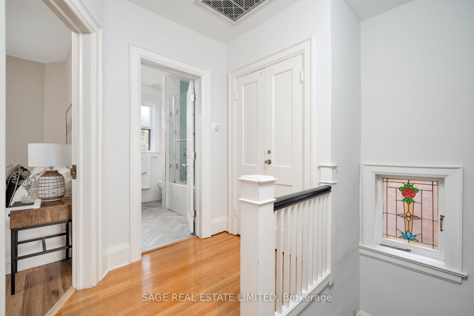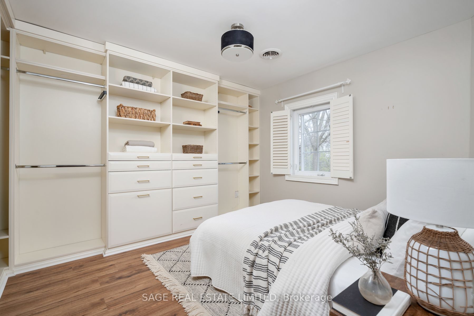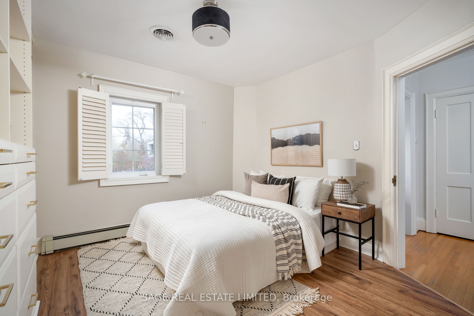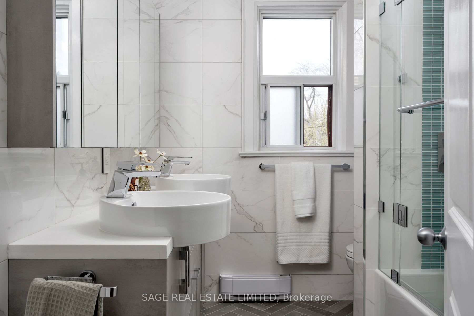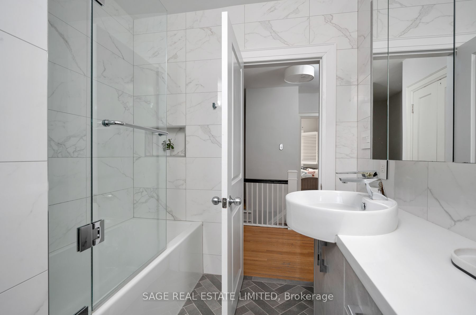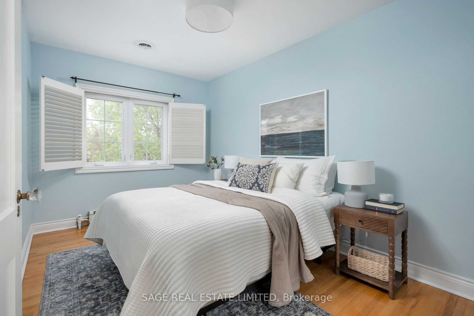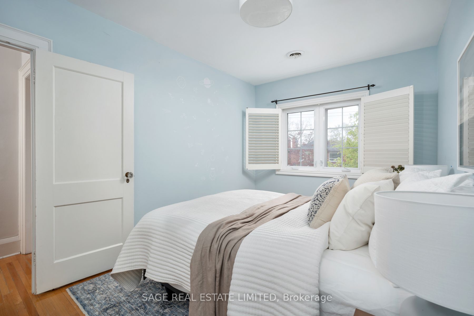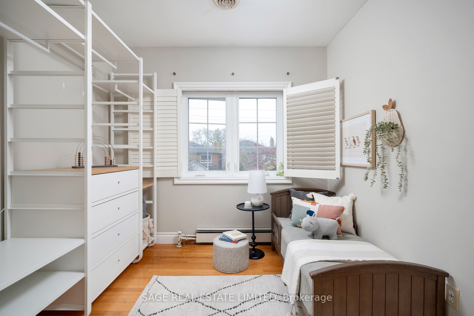$1,679,000
Available - For Sale
Listing ID: C8342916
287 Vaughan Rd , Toronto, M6C 2N3, Ontario
| Discover the best of midtown Toronto living in the coveted Humewood-Cedarvale community! Nestled steps from the Cedarvale Park, walk among the mature trees or enjoy sports at nearby Phil White Arena. Enjoy the vibrant restaurants on nearby St. Clair and the convenience of subway access to get you quickly to the core. This detached home features 3 spacious bedrooms, 2-car parking with laneway access, and low-maintenance gardens. The main floor boasts a wood-burning fireplace, custom built-in shelving, designer lighting and an enormous dining room for family gatherings.The bright kitchen offers a double pantry, sunny breakfast bar with an expansive wall of windows & double glass doors leading to the private patio. Upstairs you will find custom built-in closets, an updated 5-piece bathroom, and large linen closet. Relax in the lower level by the gas fireplace, work in the separate office or create a nanny suite utilizing the 2nd bathroom & side entrance. This home has it all - including the ability to invest in a 1,290 sq ft garden suite for added income potential or multi-generational living! Embrace the vibrant St Clair West lifestyle, where local cafes, eateries, and conveniences are within reach. Commuting is a breeze with St Clair West subway station a short stroll away, while Wychwood Barns and the Saturday Farmer's Market invite you to integrate into the community. |
| Price | $1,679,000 |
| Taxes: | $5983.14 |
| Address: | 287 Vaughan Rd , Toronto, M6C 2N3, Ontario |
| Lot Size: | 24.92 x 120.00 (Feet) |
| Directions/Cross Streets: | Bathurst & St Clair |
| Rooms: | 6 |
| Rooms +: | 3 |
| Bedrooms: | 3 |
| Bedrooms +: | 1 |
| Kitchens: | 1 |
| Family Room: | N |
| Basement: | Finished, Sep Entrance |
| Property Type: | Detached |
| Style: | 2-Storey |
| Exterior: | Brick |
| Garage Type: | Detached |
| (Parking/)Drive: | Lane |
| Drive Parking Spaces: | 1 |
| Pool: | None |
| Fireplace/Stove: | Y |
| Heat Source: | Gas |
| Heat Type: | Radiant |
| Central Air Conditioning: | Central Air |
| Laundry Level: | Lower |
| Sewers: | Sewers |
| Water: | Municipal |
$
%
Years
This calculator is for demonstration purposes only. Always consult a professional
financial advisor before making personal financial decisions.
| Although the information displayed is believed to be accurate, no warranties or representations are made of any kind. |
| SAGE REAL ESTATE LIMITED |
|
|

Mina Nourikhalichi
Broker
Dir:
416-882-5419
Bus:
905-731-2000
Fax:
905-886-7556
| Book Showing | Email a Friend |
Jump To:
At a Glance:
| Type: | Freehold - Detached |
| Area: | Toronto |
| Municipality: | Toronto |
| Neighbourhood: | Humewood-Cedarvale |
| Style: | 2-Storey |
| Lot Size: | 24.92 x 120.00(Feet) |
| Tax: | $5,983.14 |
| Beds: | 3+1 |
| Baths: | 2 |
| Fireplace: | Y |
| Pool: | None |
Locatin Map:
Payment Calculator:

