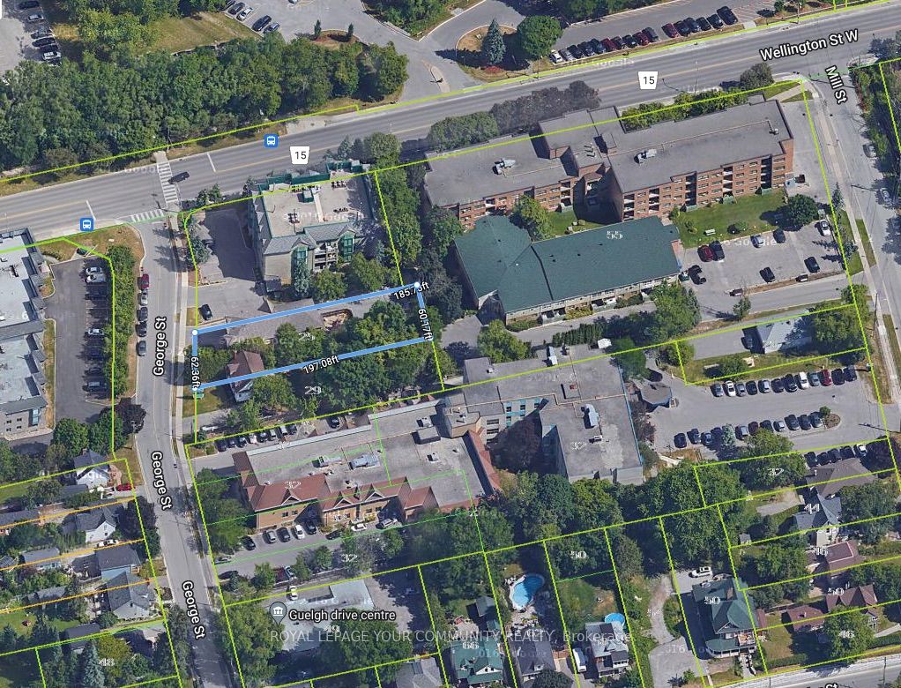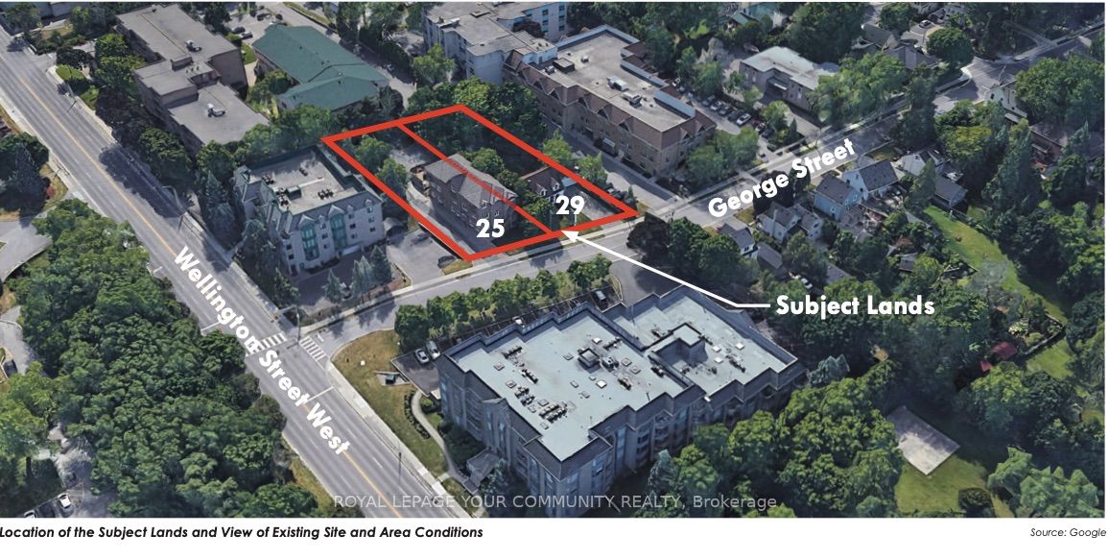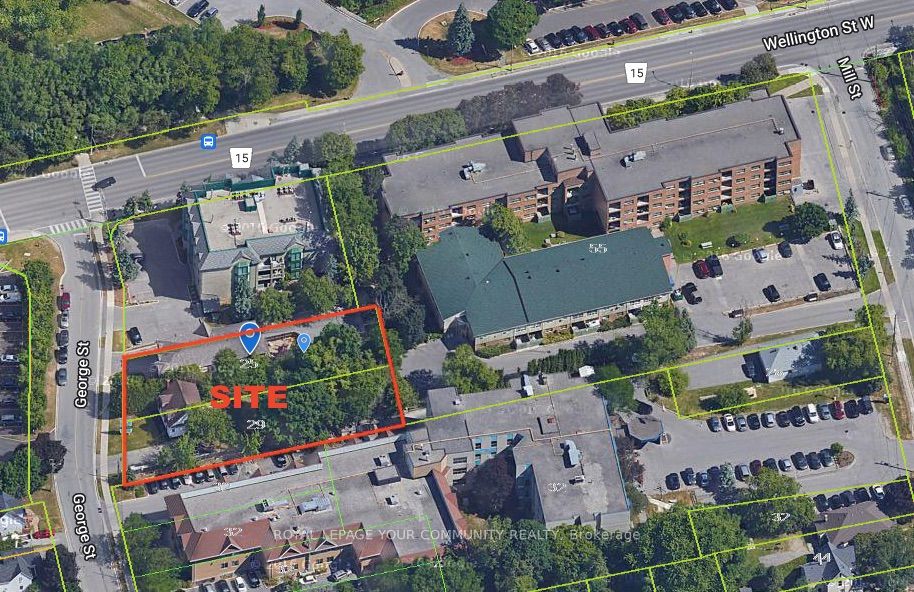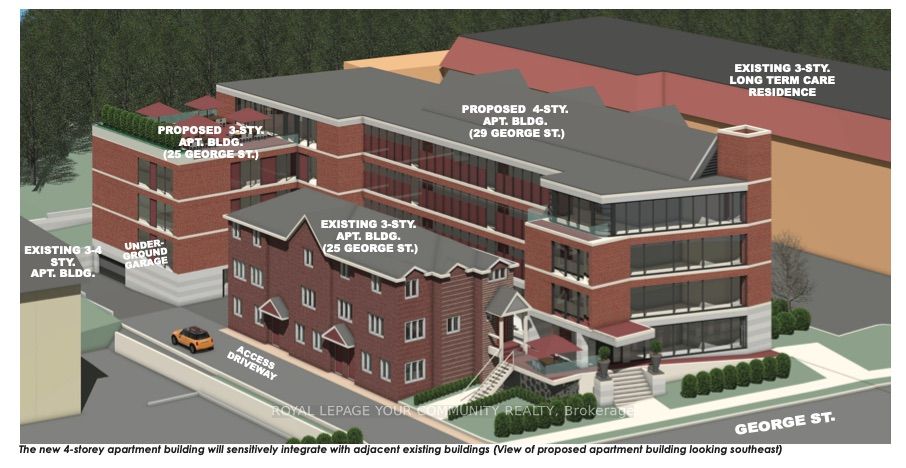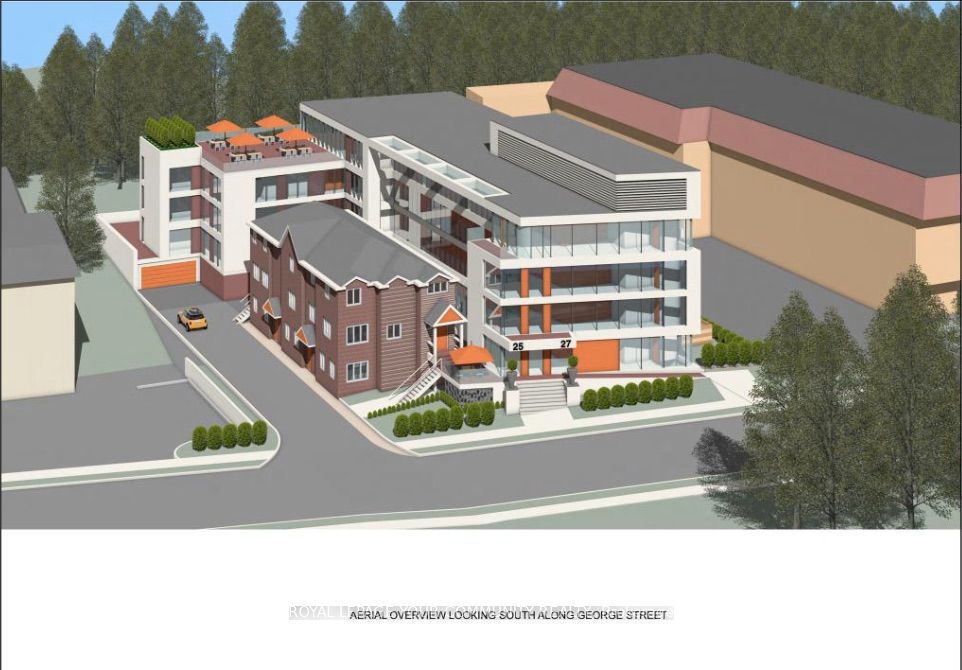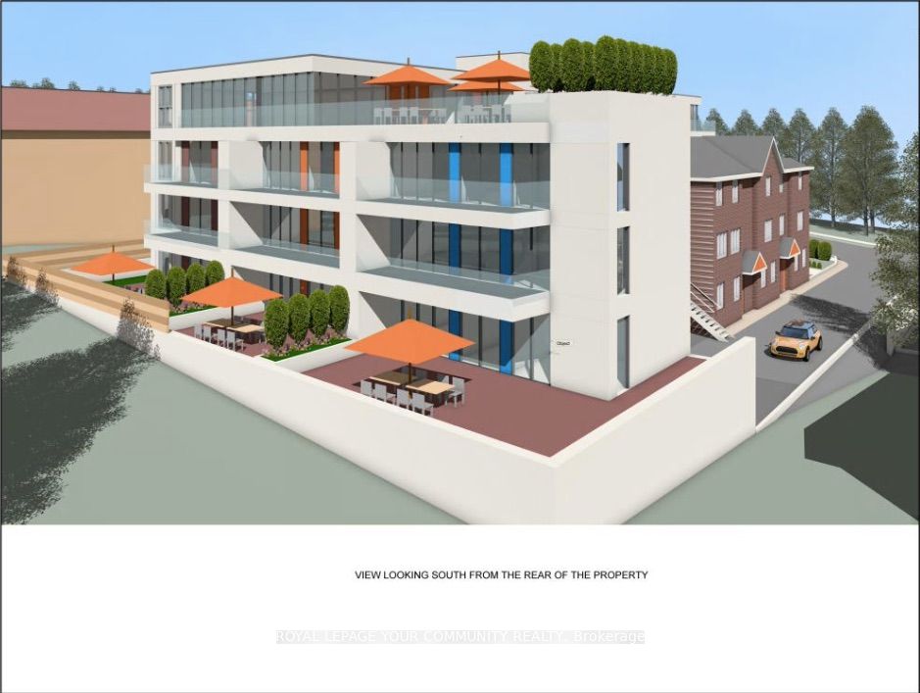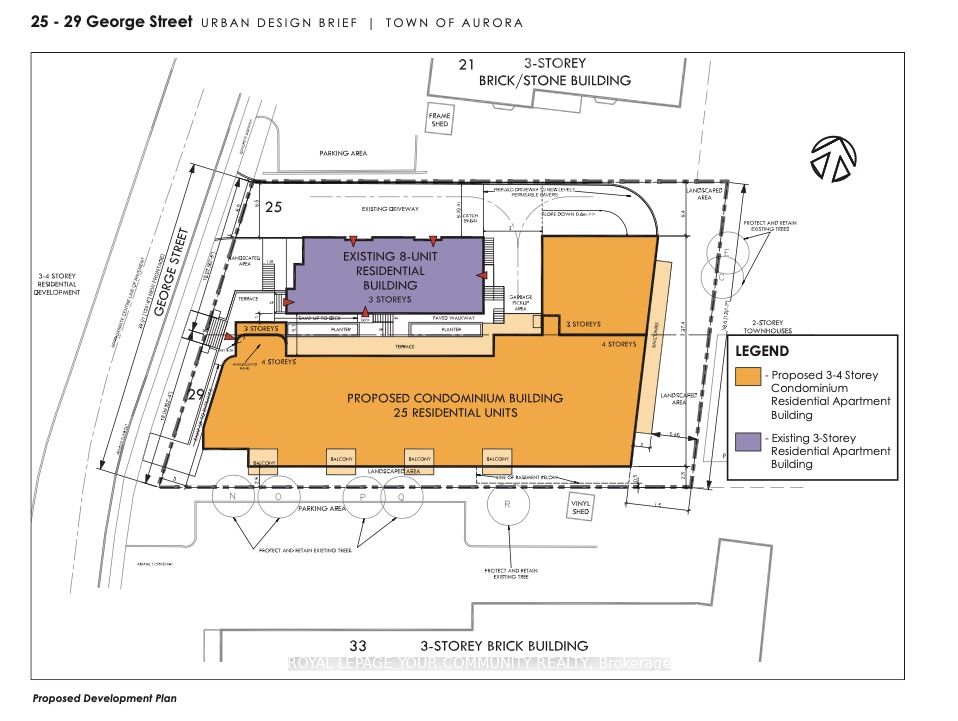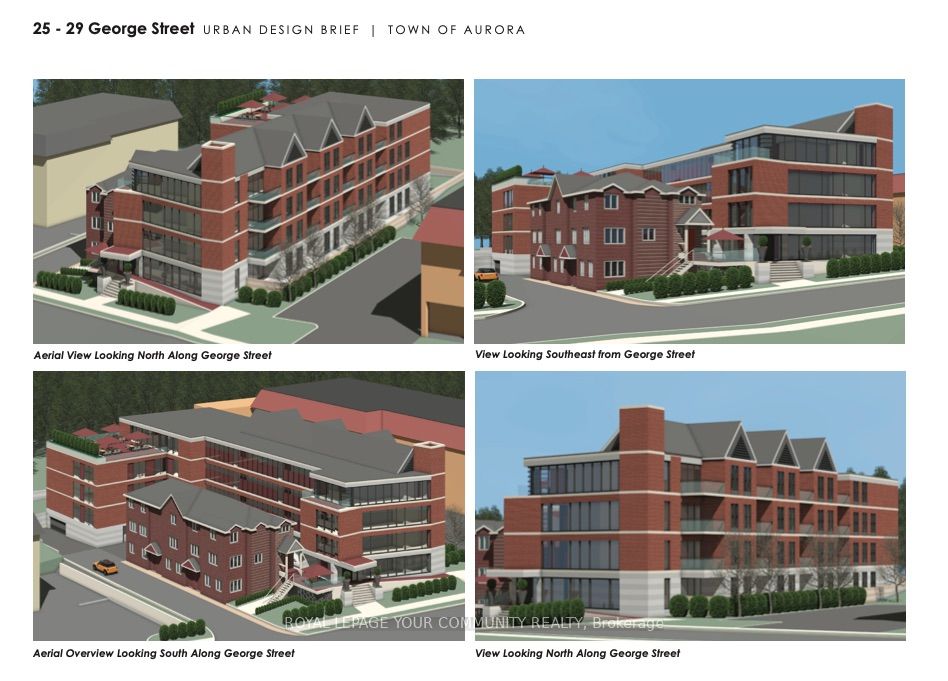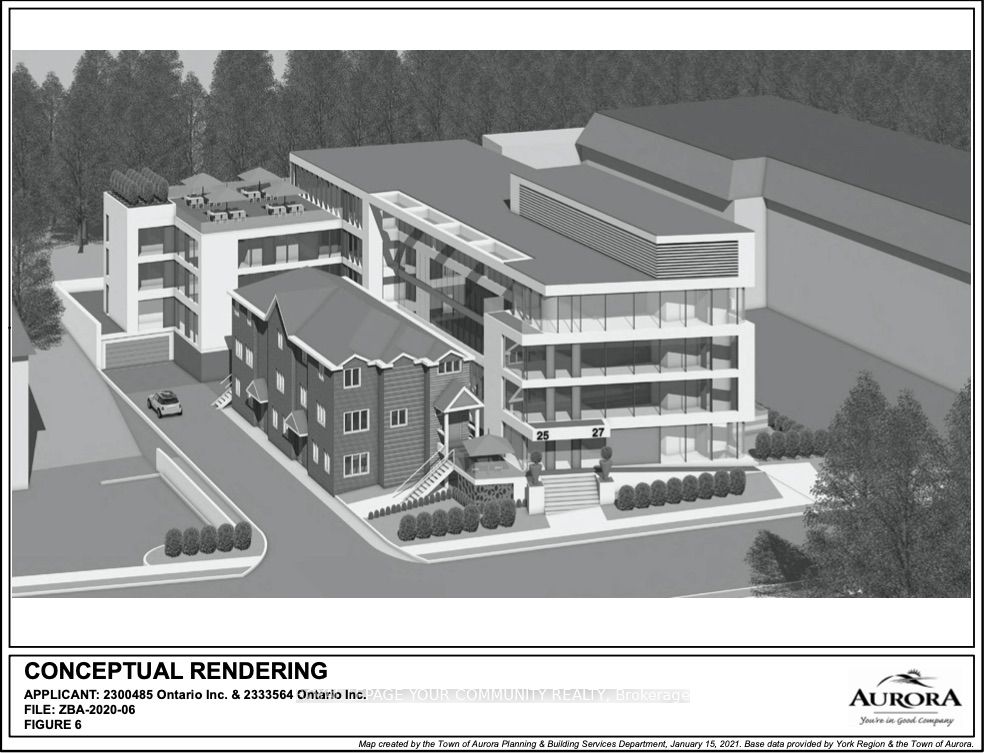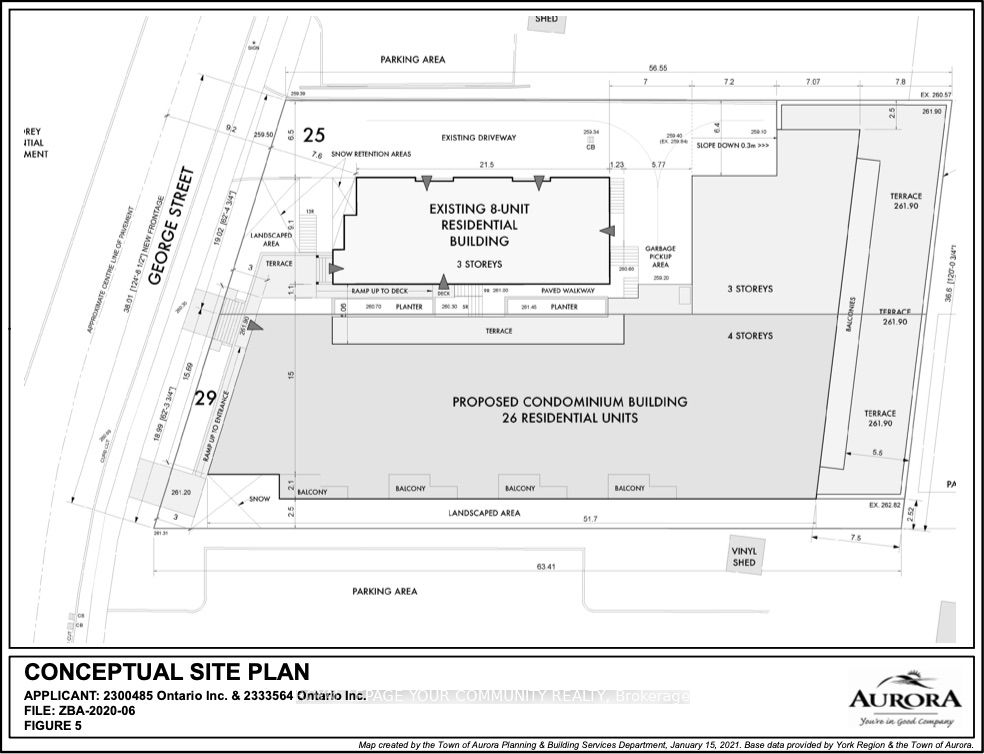$2,188,000
Available - For Sale
Listing ID: N8335382
29 George St , Aurora, L4G 2S1, Ontario
| 25 & 29 George Street, Aurora - #25 Is 3 Storey Multi-Residential 8 Unit Apartment Building And #29 Is An Adjacent Residential Vacant Single Detached Dwelling With An Approx. Total Lot Size of 126 x 200 Feet (0.53 Acres). The Entire Site Is Proposed For A Zoning By-law Amendment to Permit A Development of 4 Storey Apartment Building With 26 Units in Addition to the Existing 8 Unit, 3 Storey Apartment Building on the Subject Lands, With a Total of 42 Parking Spaces And 34 Residential Units. The Proposed Development Will Consist Of 42,162 SF in Gross Floor Area. The Existing Apartment Building Has 7 - 2 Bedroom Units And 1 - 1 Bedroom Unit. All Units Are Renovated & Updated. Shared Laundry in Basement. All Tenants Are Month to Month Basis. Current Cap Rate Is About 5.1% - Potential to Increase Cap Rate to 7% Based On Average Current Market Rents In the Area. Tenants Pay Their Own Hydro And Landlord Pays For Gas And Water. |
| Extras: Close Proximity To Aurora Go Train Station, Hwy 404, Yonge Street, Shops, Retail Plazas, Entertainment & All Public Amenities. The Two Properties 25 & 29 George Street Must Be Sold Together. |
| Price | $2,188,000 |
| Taxes: | $6064.94 |
| DOM | 7 |
| Occupancy by: | Vacant |
| Address: | 29 George St , Aurora, L4G 2S1, Ontario |
| Lot Size: | 62.36 x 208.43 (Feet) |
| Directions/Cross Streets: | Yonge Street & Wellington Street West |
| Rooms: | 6 |
| Rooms +: | 1 |
| Bedrooms: | 3 |
| Bedrooms +: | 1 |
| Kitchens: | 1 |
| Family Room: | N |
| Basement: | Part Fin, Sep Entrance |
| Property Type: | Detached |
| Style: | 1 1/2 Storey |
| Exterior: | Brick |
| Garage Type: | None |
| (Parking/)Drive: | Pvt Double |
| Drive Parking Spaces: | 6 |
| Pool: | None |
| Fireplace/Stove: | N |
| Heat Source: | Gas |
| Heat Type: | Forced Air |
| Central Air Conditioning: | None |
| Sewers: | Sewers |
| Water: | Municipal |
| Utilities-Cable: | A |
| Utilities-Hydro: | Y |
| Utilities-Sewers: | Y |
| Utilities-Gas: | Y |
| Utilities-Municipal Water: | Y |
| Utilities-Telephone: | Y |
$
%
Years
This calculator is for demonstration purposes only. Always consult a professional
financial advisor before making personal financial decisions.
| Although the information displayed is believed to be accurate, no warranties or representations are made of any kind. |
| ROYAL LEPAGE YOUR COMMUNITY REALTY |
|
|

Mina Nourikhalichi
Broker
Dir:
416-882-5419
Bus:
905-731-2000
Fax:
905-886-7556
| Book Showing | Email a Friend |
Jump To:
At a Glance:
| Type: | Freehold - Detached |
| Area: | York |
| Municipality: | Aurora |
| Neighbourhood: | Aurora Village |
| Style: | 1 1/2 Storey |
| Lot Size: | 62.36 x 208.43(Feet) |
| Tax: | $6,064.94 |
| Beds: | 3+1 |
| Baths: | 2 |
| Fireplace: | N |
| Pool: | None |
Locatin Map:
Payment Calculator:

