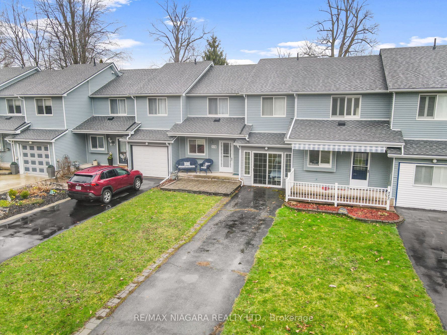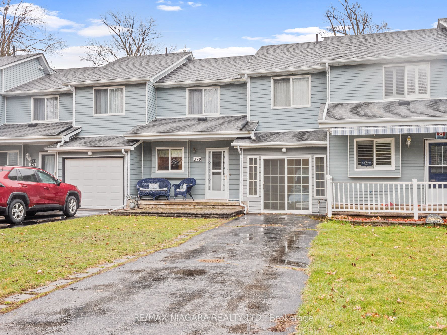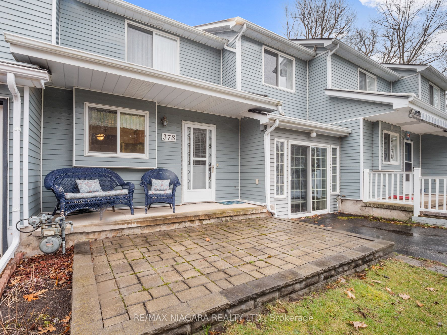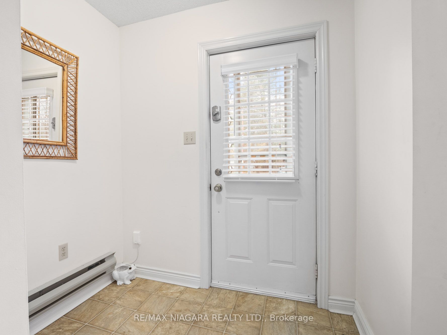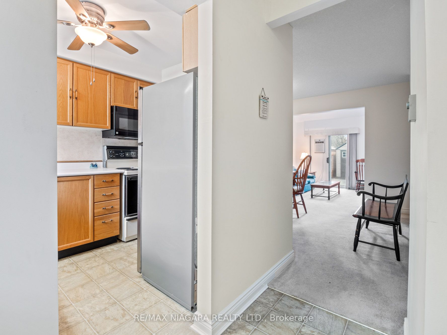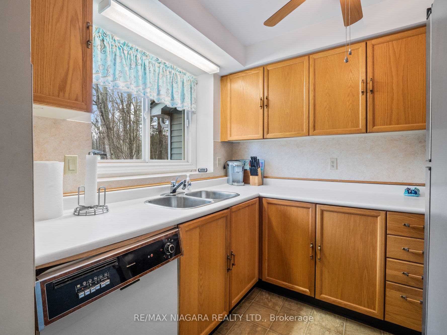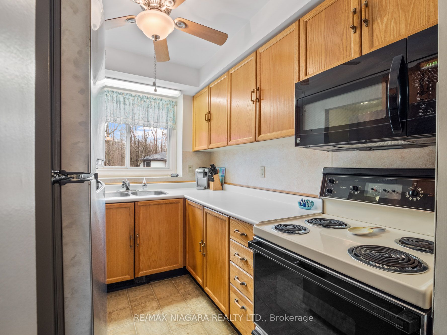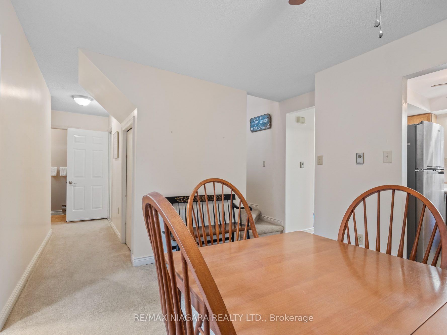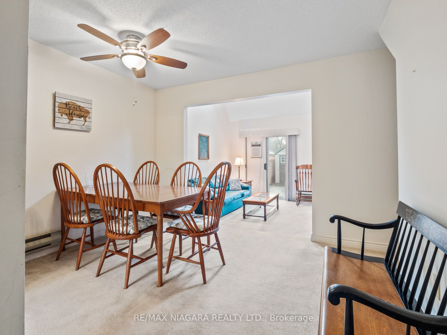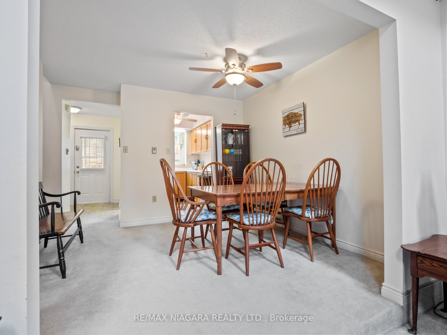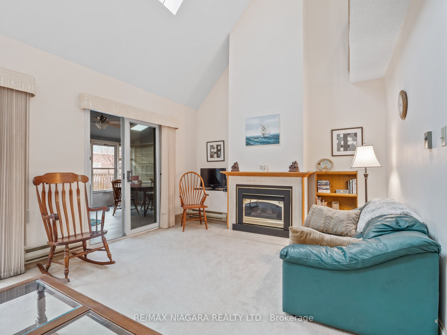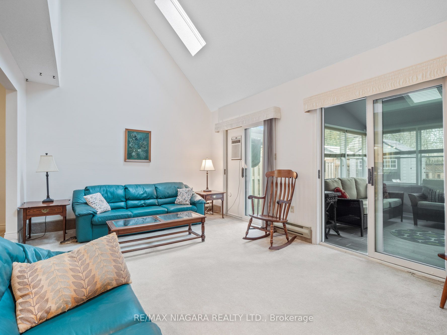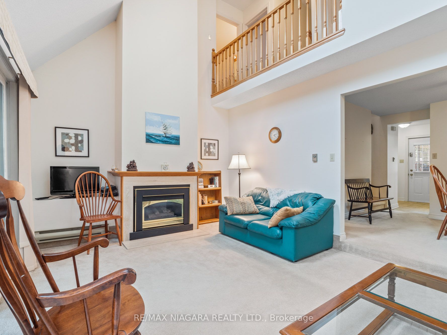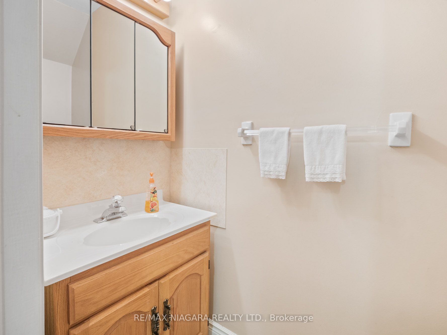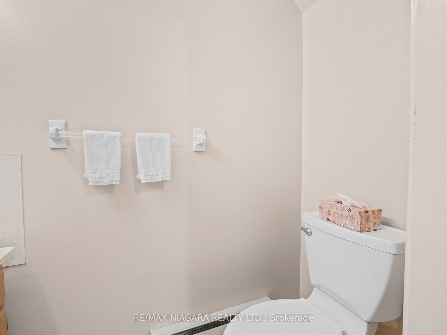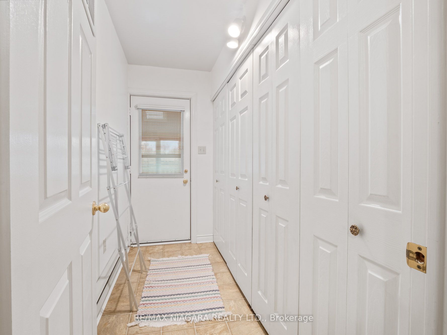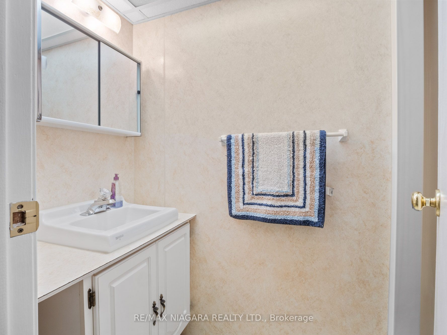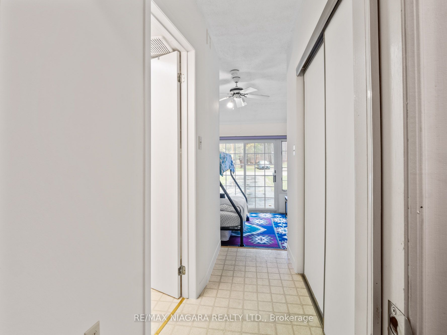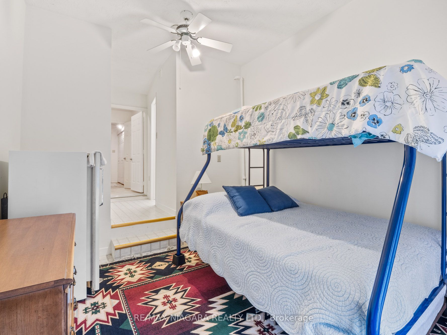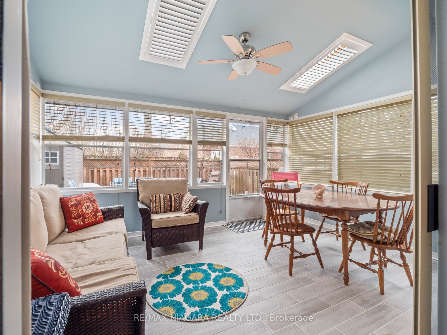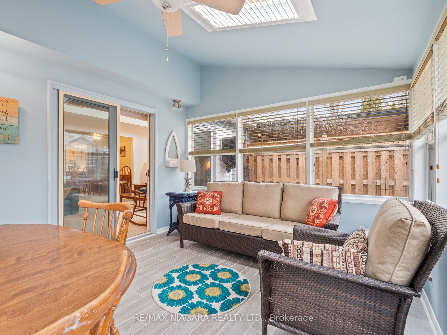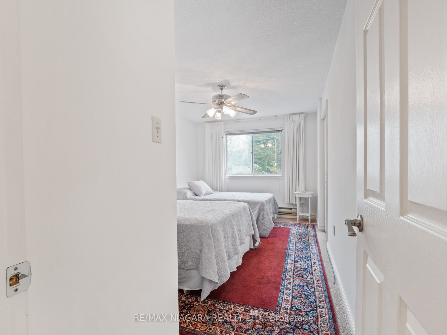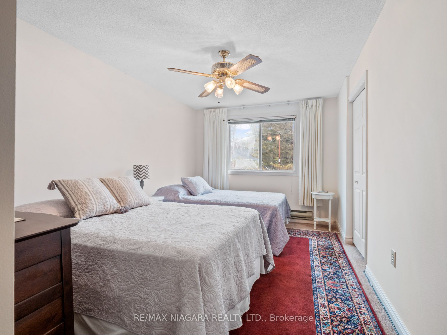$525,000
Available - For Sale
Listing ID: X8201760
378 Willowood Ave , Fort Erie, L0S 1B0, Ontario
| Discover this beautiful townhouse nestled in the famous and vibrant Crystal Beach, where breathtaking sunsets and endless beach fun await. Immerse yourself in the local charm with nearby restaurants and delightful shops. The main floor of this home boasts a spacious bedroom, while the second floor features two additional bedrooms. Enjoy the sun-drenched 3-season sunroom with skylights, granting access to the patio and deck. Vaulted ceilings and a cozy gas fireplace enhance the family room, while the well-appointed kitchen, formal dining room, and convenient laundry area complete the main floor. Privacy and security are ensured by the fenced private yard with a gate. Outdoor enthusiasts will relish the nearby Friendship Trail, perfect for cycling and leisurely walks. Located near the sandy shores of Crystal Beach, this turn-key home offers proximity to amenities such as the Peace Bridge, Niagara River, Lake Erie, marinas, golf courses, wineries, shopping, museums, and exclusive clubs such as Bay Beach Club, Buffalo Canoe Club and Bertie Boating Club at Point Abino. You truly do not need to leave this turn-key home. |
| Extras: Cooperating brokerage commission will be reduced to a 25% referral + HST if Buyer is introduced to property by private showing with the Listing Agent or any of the Rosettani Group agents. |
| Price | $525,000 |
| Taxes: | $3658.47 |
| Address: | 378 Willowood Ave , Fort Erie, L0S 1B0, Ontario |
| Lot Size: | 26.00 x 99.91 (Feet) |
| Directions/Cross Streets: | Erie Road |
| Rooms: | 8 |
| Rooms +: | 0 |
| Bedrooms: | 3 |
| Bedrooms +: | 0 |
| Kitchens: | 1 |
| Kitchens +: | 0 |
| Family Room: | N |
| Basement: | None |
| Property Type: | Att/Row/Twnhouse |
| Style: | 2-Storey |
| Exterior: | Vinyl Siding |
| Garage Type: | None |
| (Parking/)Drive: | Private |
| Drive Parking Spaces: | 3 |
| Pool: | None |
| Property Features: | Beach, Golf, Lake/Pond, Library, Marina, School Bus Route |
| Fireplace/Stove: | N |
| Heat Source: | Electric |
| Heat Type: | Other |
| Central Air Conditioning: | Wall Unit |
| Sewers: | Sewers |
| Water: | Municipal |
$
%
Years
This calculator is for demonstration purposes only. Always consult a professional
financial advisor before making personal financial decisions.
| Although the information displayed is believed to be accurate, no warranties or representations are made of any kind. |
| RE/MAX NIAGARA REALTY LTD. |
|
|

Mina Nourikhalichi
Broker
Dir:
416-882-5419
Bus:
905-731-2000
Fax:
905-886-7556
| Book Showing | Email a Friend |
Jump To:
At a Glance:
| Type: | Freehold - Att/Row/Twnhouse |
| Area: | Niagara |
| Municipality: | Fort Erie |
| Style: | 2-Storey |
| Lot Size: | 26.00 x 99.91(Feet) |
| Tax: | $3,658.47 |
| Beds: | 3 |
| Baths: | 2 |
| Fireplace: | N |
| Pool: | None |
Locatin Map:
Payment Calculator:

