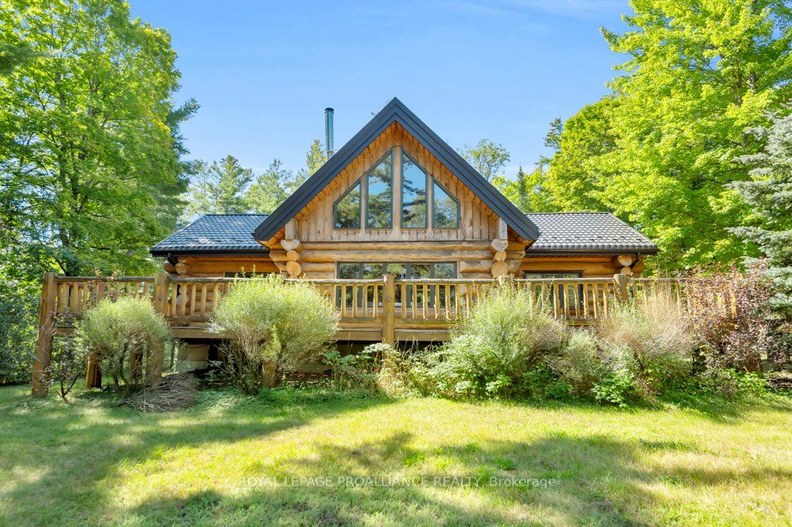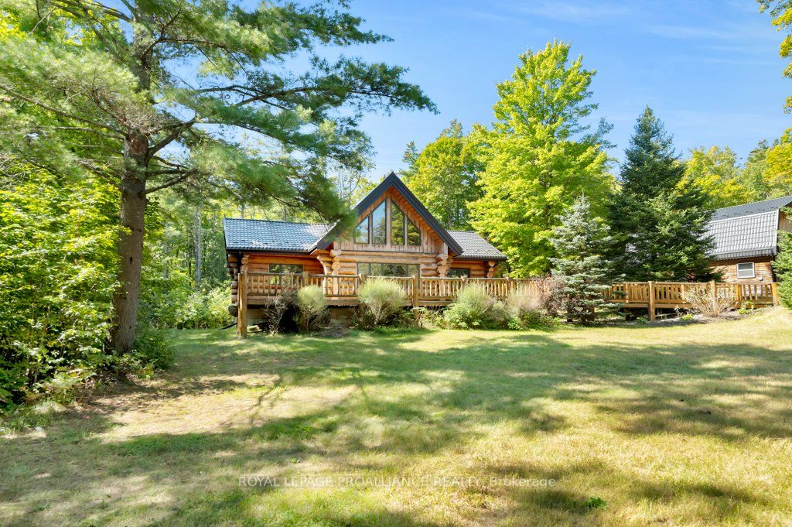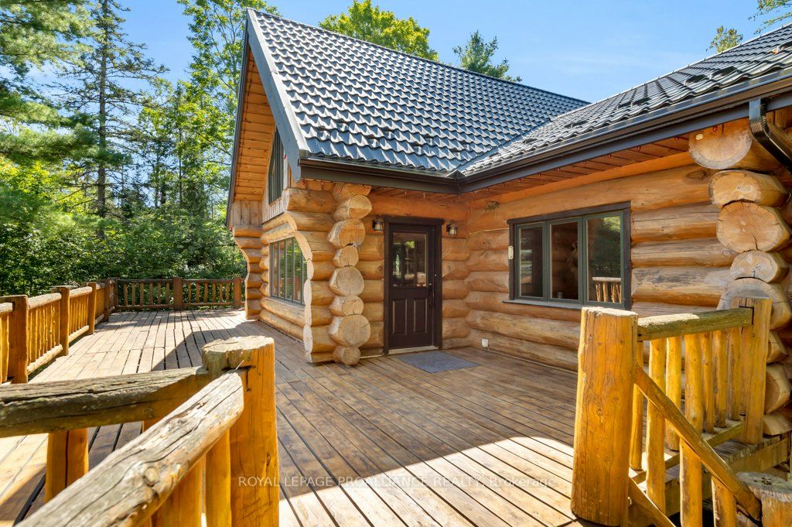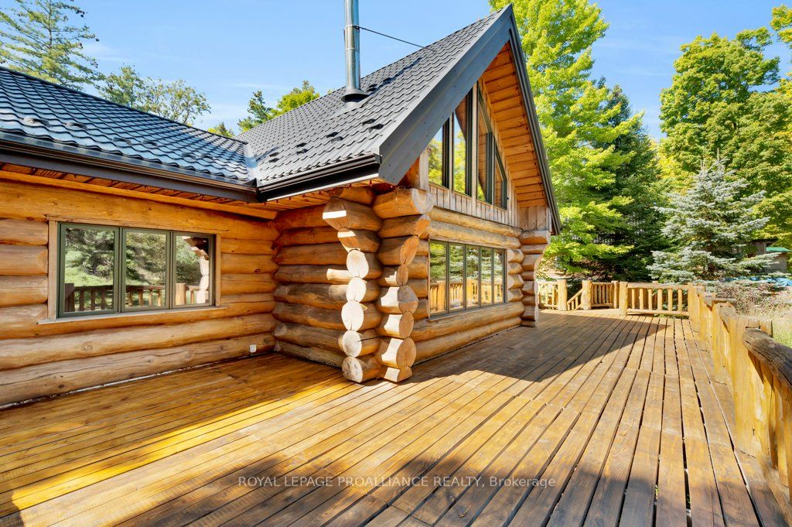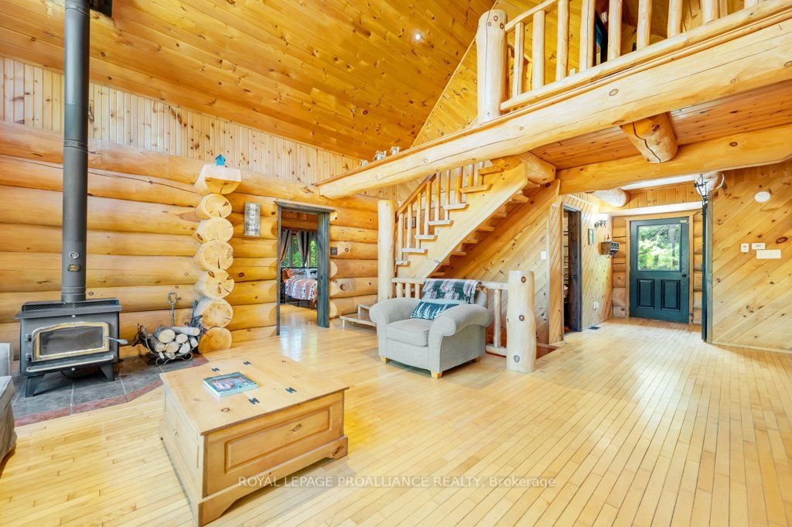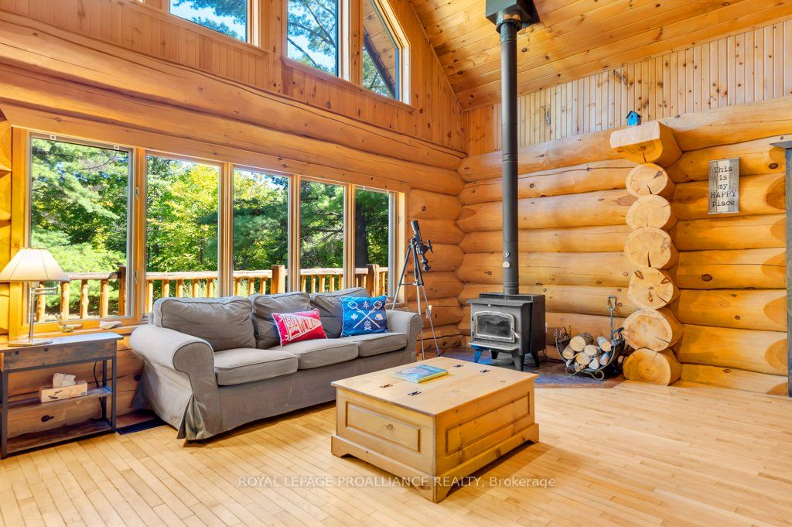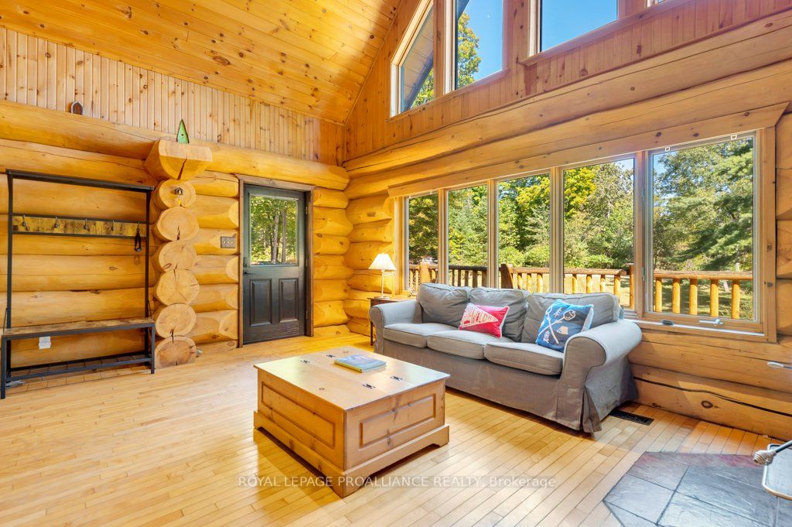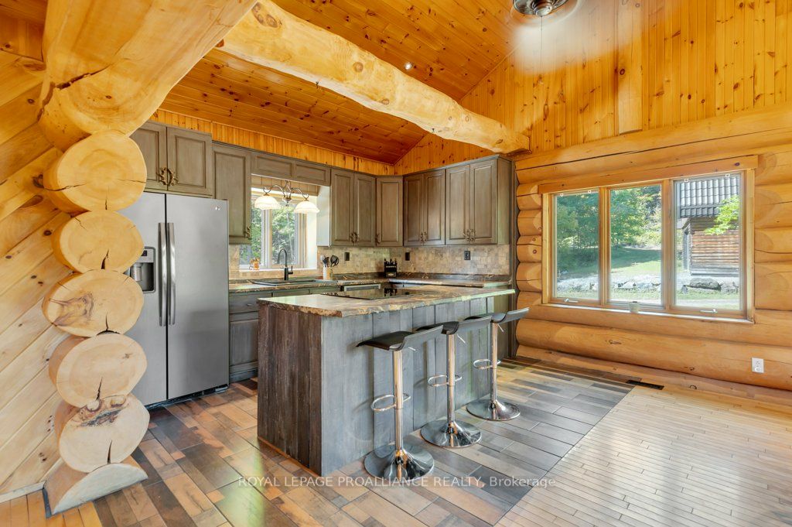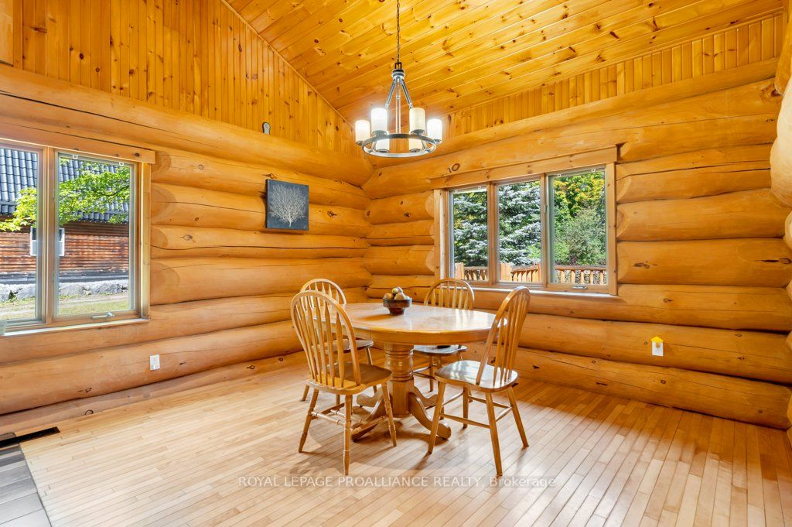$939,900
Available - For Sale
Listing ID: X8198300
1035 Sunrise Lane North , North Frontenac, K0H 2J0, Ontario
| Are you ready to immerse yourself in the beauty of Canadian log home living? We are thrilled to introduce you to the perfect 4-season getaway, on 36 acres, that ticks all your boxes! Nestled amidst breathtaking natural surroundings, this traditional Canadiana log home boasts an open concept design with cathedral ceilings, creating a warm and inviting atmosphere for you and your loved ones. With upgraded kitchen & dining area, a great room with wood-stove, lower level family room and 3 bedrooms and 3 bathrooms, there's plenty of space for everyone to relax and unwind. Imagine cozying up by the wood-stove in the great room hosting unforgettable family gatherings or the loft offering a tranquil retreat, while the walk-out decks provide scenic views and a perfect spot for morning coffee or evening stargazing. But that's not all! |
| Extras: This property also features a 2-car garage with an upper games room and bedroom, offering endless possibilities for entertainment and extended guest retreat making it ideal for hosting friends and family. |
| Price | $939,900 |
| Taxes: | $2963.00 |
| Assessment: | $237000 |
| Assessment Year: | 2023 |
| Address: | 1035 Sunrise Lane North , North Frontenac, K0H 2J0, Ontario |
| Lot Size: | 239.98 x 36.32 (Acres) |
| Acreage: | 25-49.99 |
| Directions/Cross Streets: | Road 506 & Sunrise Lane |
| Rooms: | 12 |
| Rooms +: | 2 |
| Bedrooms: | 3 |
| Bedrooms +: | |
| Kitchens: | 1 |
| Family Room: | Y |
| Basement: | Finished, Full |
| Approximatly Age: | 6-15 |
| Property Type: | Detached |
| Style: | 1 1/2 Storey |
| Exterior: | Log |
| Garage Type: | Detached |
| (Parking/)Drive: | Pvt Double |
| Drive Parking Spaces: | 8 |
| Pool: | None |
| Other Structures: | Workshop |
| Approximatly Age: | 6-15 |
| Approximatly Square Footage: | 1500-2000 |
| Property Features: | Beach, Lake/Pond, Marina, Place Of Worship, Rec Centre, School Bus Route |
| Fireplace/Stove: | Y |
| Heat Source: | Oil |
| Heat Type: | Forced Air |
| Central Air Conditioning: | Central Air |
| Laundry Level: | Main |
| Sewers: | Septic |
| Water: | Well |
| Water Supply Types: | Drilled Well |
| Utilities-Cable: | N |
| Utilities-Hydro: | Y |
| Utilities-Gas: | N |
| Utilities-Telephone: | Y |
$
%
Years
This calculator is for demonstration purposes only. Always consult a professional
financial advisor before making personal financial decisions.
| Although the information displayed is believed to be accurate, no warranties or representations are made of any kind. |
| ROYAL LEPAGE PROALLIANCE REALTY |
|
|

Mina Nourikhalichi
Broker
Dir:
416-882-5419
Bus:
905-731-2000
Fax:
905-886-7556
| Book Showing | Email a Friend |
Jump To:
At a Glance:
| Type: | Freehold - Detached |
| Area: | Frontenac |
| Municipality: | North Frontenac |
| Style: | 1 1/2 Storey |
| Lot Size: | 239.98 x 36.32(Acres) |
| Approximate Age: | 6-15 |
| Tax: | $2,963 |
| Beds: | 3 |
| Baths: | 3 |
| Fireplace: | Y |
| Pool: | None |
Locatin Map:
Payment Calculator:

