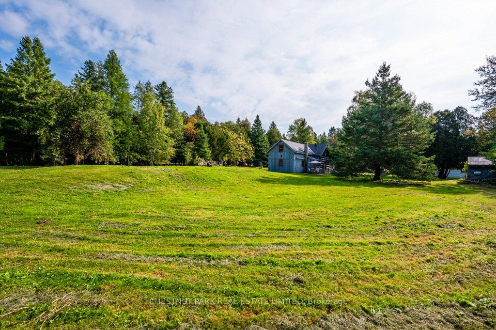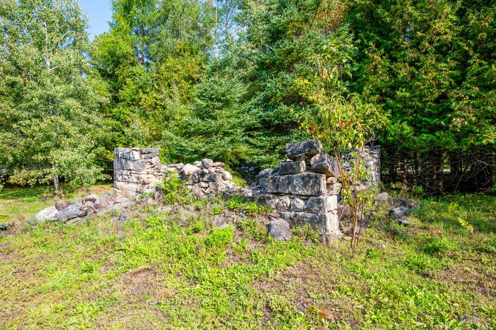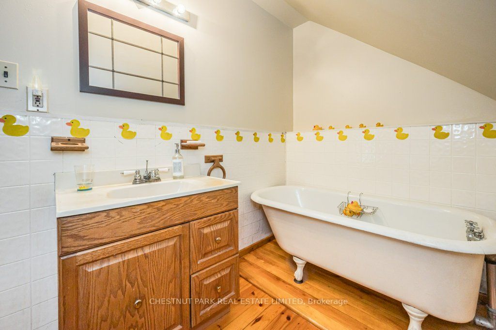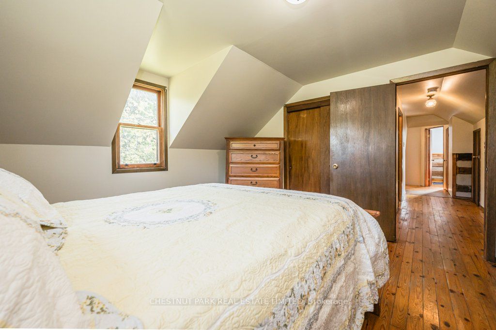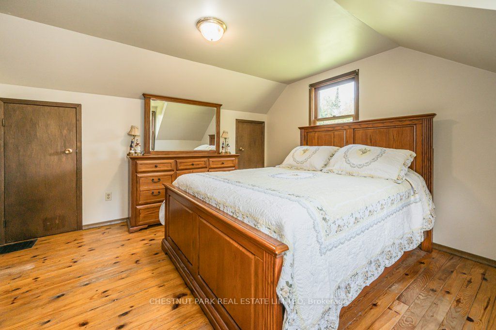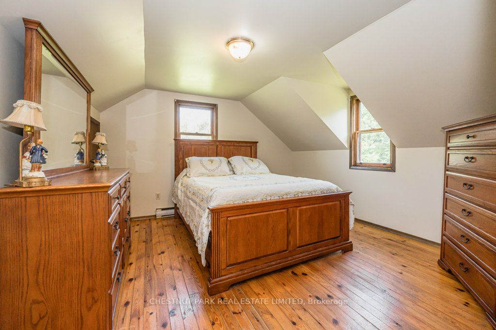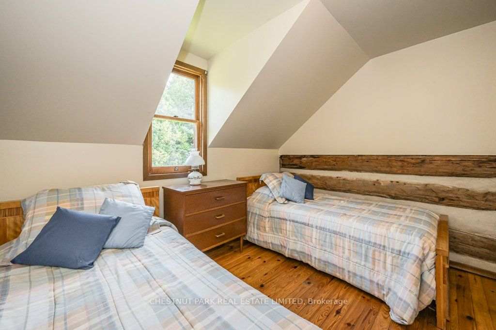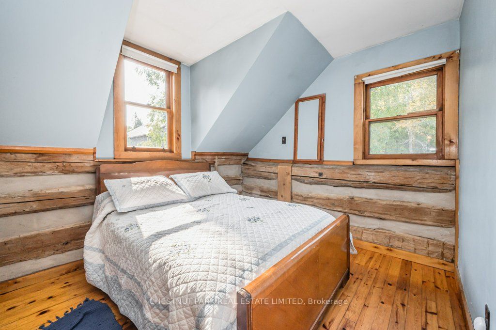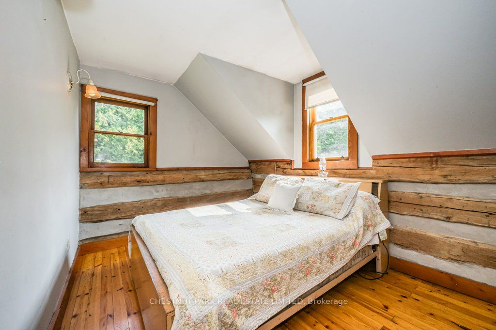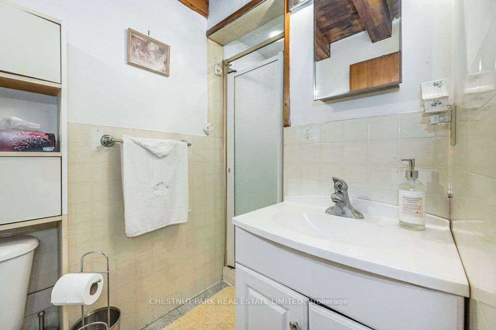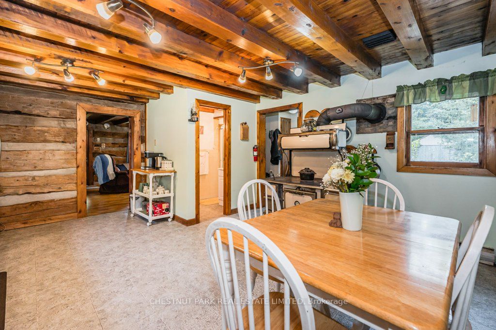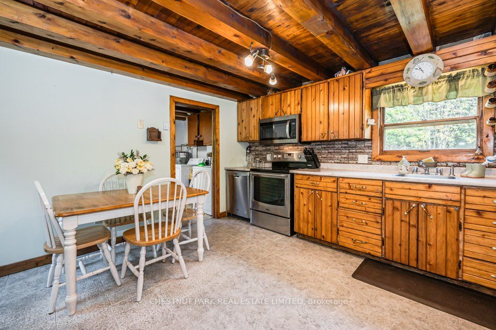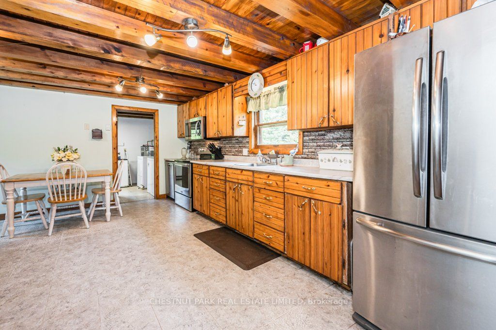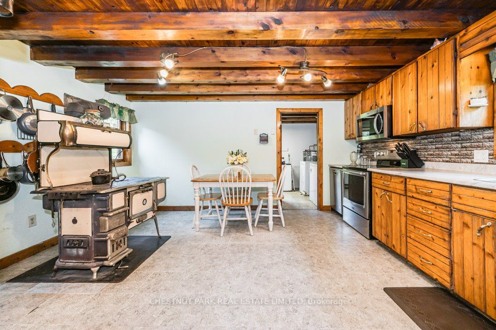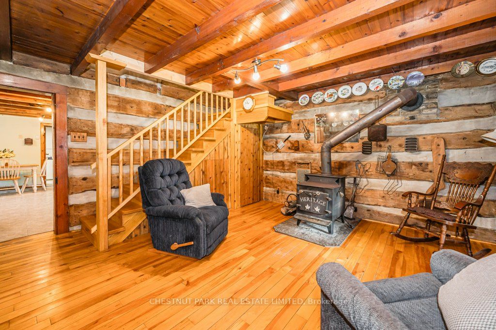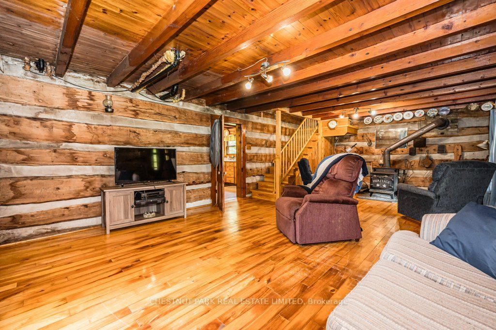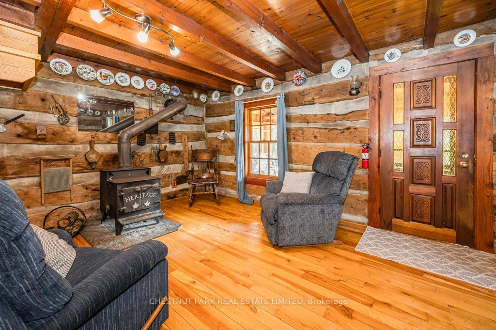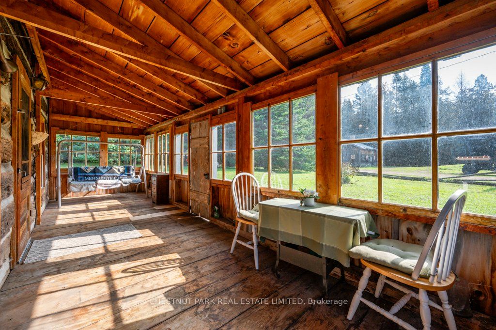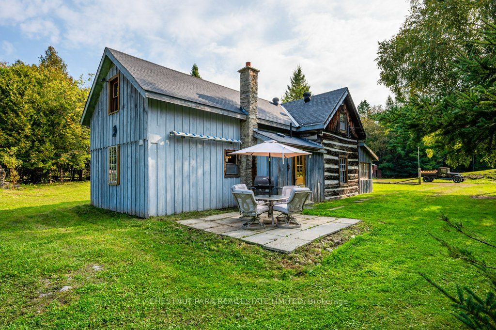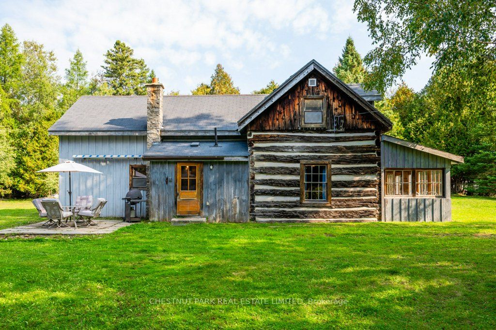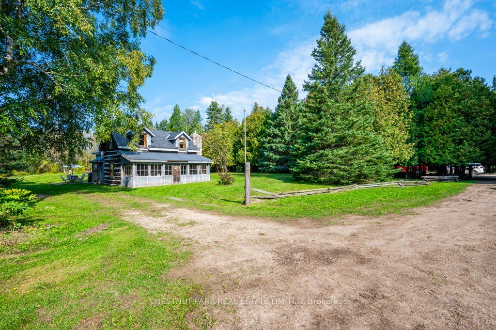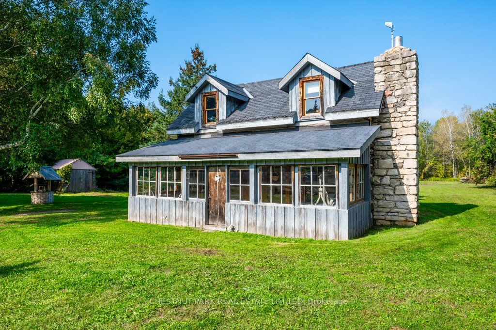$1,175,000
Available - For Sale
Listing ID: X8197774
443 Centre Diagonal Rd , South Bruce Peninsula, N0H 2T0, Ontario
| This stunning property offers 192 acres in the heart of the Bruce. There are 3 structures on this property; a log home, workshop (fully insulated) & bank barn (with main floor & lower level stalls). There are many trails throughout the acreage with total privacy. The log home has been lovingly updated & cared for. The fully enclosed front porch offers views to the workshop & barn. Open concept living room offers 2 sitting areas with a cozy woodstove. The kitchen has an eat-in dining area. The laundry room offers plenty of storage + pantry. Upstairs are 4 good-sized bedrooms + a 3 pc bath. The primary is generous in size with plenty of closet space. The wood floors throughout have been beautifully kept & maintained. The patio off the back is the place to enjoy the afternoon sun & to admire the evening stars. Although not used as farm land for some time there is a portion that is available for agricultural use. Great hunt camp or full time hobby farm! Bring your hiking boots! |
| Extras: Property consists of 2 PINS that are to be sold together (additional PIN 331570069). Addition to the back of the log house added approx 36 years ago. Some furniture negotiable! |
| Price | $1,175,000 |
| Taxes: | $2014.05 |
| Assessment: | $165500 |
| Assessment Year: | 2023 |
| Address: | 443 Centre Diagonal Rd , South Bruce Peninsula, N0H 2T0, Ontario |
| Lot Size: | 1329.66 x 6607.00 (Feet) |
| Acreage: | 100+ |
| Directions/Cross Streets: | From Hepworth Go West On Hwy 8 Towards Sauble Beach, Turn Right On Side Rd. 15, Then Right On Centre |
| Rooms: | 8 |
| Bedrooms: | 4 |
| Bedrooms +: | |
| Kitchens: | 1 |
| Family Room: | N |
| Basement: | None |
| Approximatly Age: | 100+ |
| Property Type: | Detached |
| Style: | 1 1/2 Storey |
| Exterior: | Board/Batten, Log |
| Garage Type: | Detached |
| (Parking/)Drive: | Pvt Double |
| Drive Parking Spaces: | 10 |
| Pool: | None |
| Other Structures: | Barn, Garden Shed |
| Approximatly Age: | 100+ |
| Approximatly Square Footage: | 1500-2000 |
| Property Features: | Golf, Hospital, School, School Bus Route |
| Fireplace/Stove: | Y |
| Heat Source: | Electric |
| Heat Type: | Baseboard |
| Central Air Conditioning: | None |
| Laundry Level: | Main |
| Sewers: | Septic |
| Water: | Well |
$
%
Years
This calculator is for demonstration purposes only. Always consult a professional
financial advisor before making personal financial decisions.
| Although the information displayed is believed to be accurate, no warranties or representations are made of any kind. |
| CHESTNUT PARK REAL ESTATE LIMITED |
|
|

Mina Nourikhalichi
Broker
Dir:
416-882-5419
Bus:
905-731-2000
Fax:
905-886-7556
| Virtual Tour | Book Showing | Email a Friend |
Jump To:
At a Glance:
| Type: | Freehold - Detached |
| Area: | Bruce |
| Municipality: | South Bruce Peninsula |
| Neighbourhood: | South Bruce Peninsula |
| Style: | 1 1/2 Storey |
| Lot Size: | 1329.66 x 6607.00(Feet) |
| Approximate Age: | 100+ |
| Tax: | $2,014.05 |
| Beds: | 4 |
| Baths: | 2 |
| Fireplace: | Y |
| Pool: | None |
Locatin Map:
Payment Calculator:

