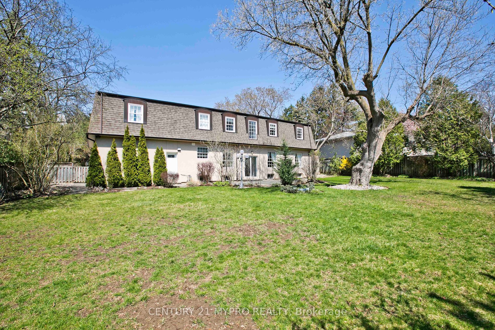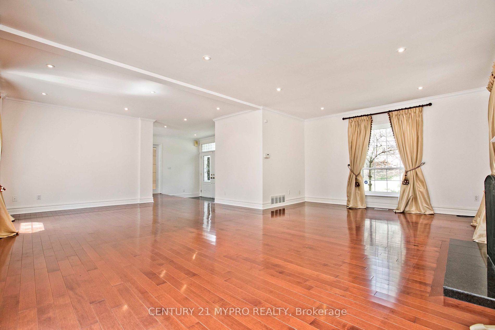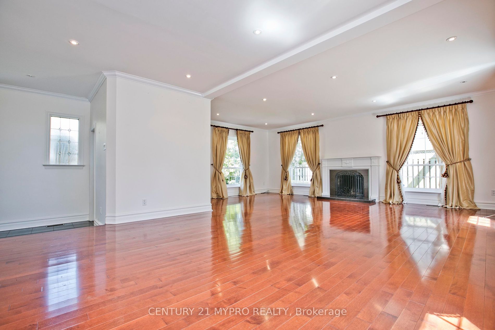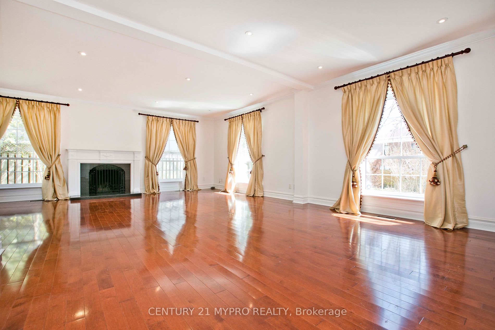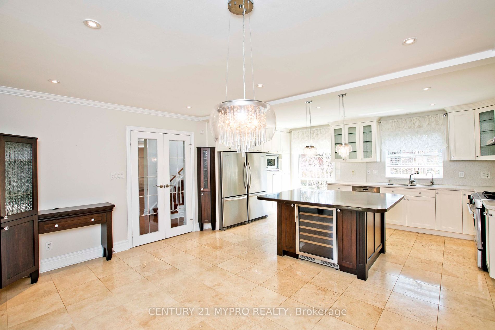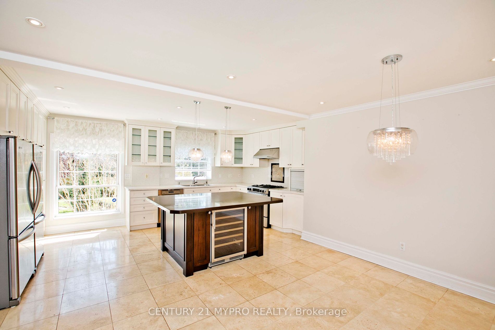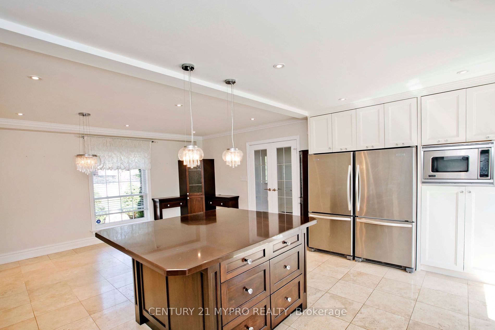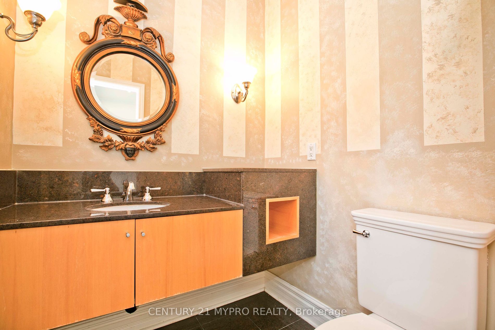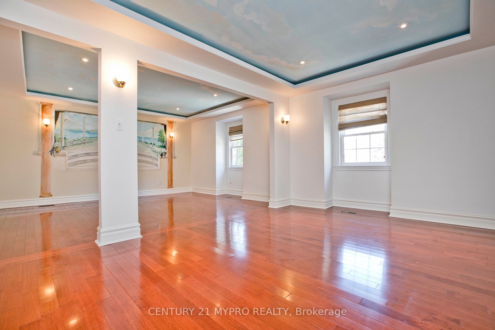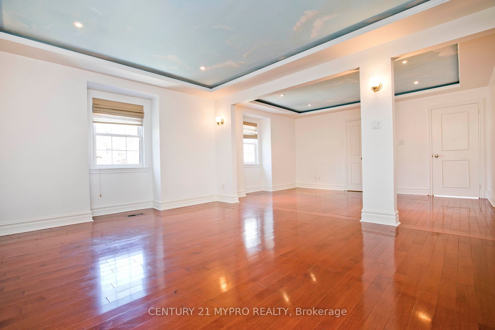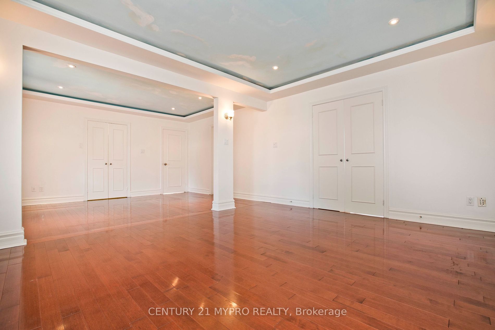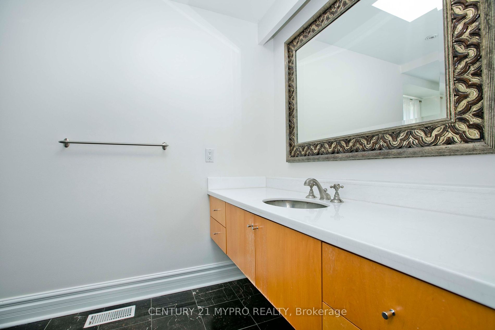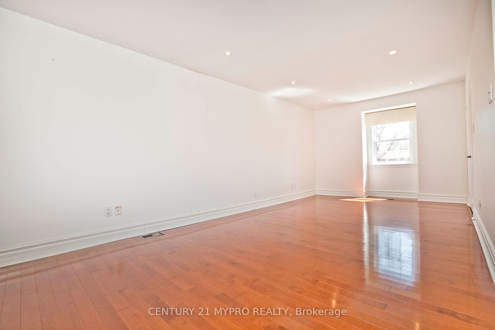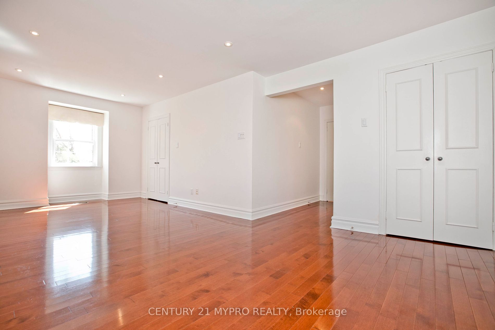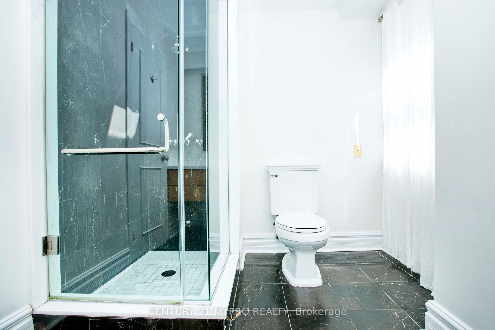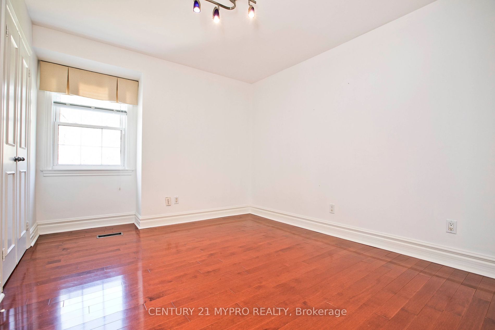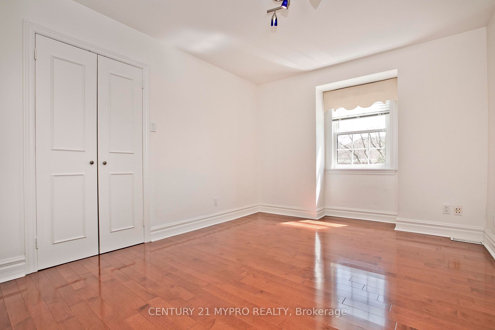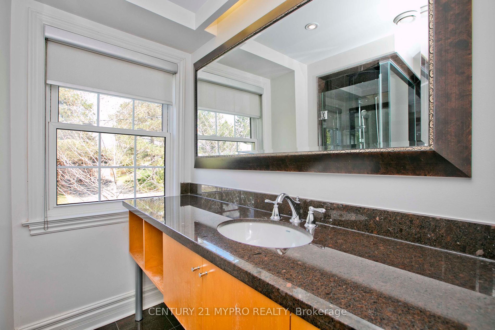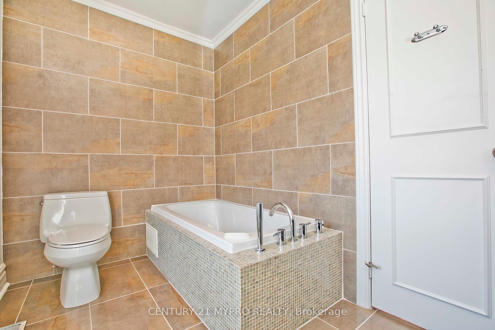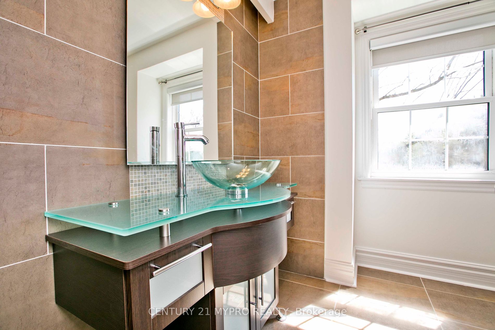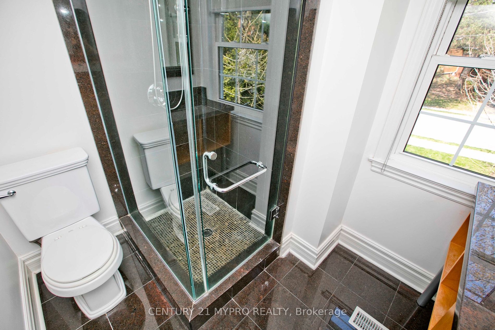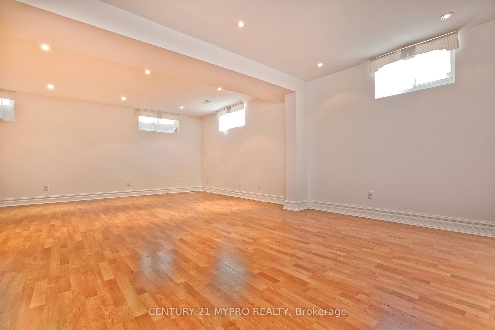$5,590,000
Available - For Sale
Listing ID: C8200268
9 Shady Oaks Cres , Toronto, M3C 2L4, Ontario
| Great Opportunity To Move In The Prestigious Neighborhood. Bridle Path Featuring 2 Storey House W/ 4 Bedrooms & 5 Bathrooms, Hardwood Floor Throughout. Open Concept Living & Dining Area. Modern Kitchen W/Central Island. Spacious Master Room With Lounge, Walk-In Closet & Ensuite Bathroom. Lots Of Nature Light & Sun Filled. Park-Like Private Yard. New Air Conditioner (2023), New furnace (2023), New Roof (2021). Steps To Edwards Gardens & Sunnybrook Park. Close To Renowned Schools, Library, Shopping Centre, And All Amenities. |
| Extras: S.S. Appliances: Gas Stove W/ Oven, Rangehood, Two Fridges, Miele Dish Washer, B/I Microwave, B/I Cooler, Washer/Dryer, All Existing Window Coverings. |
| Price | $5,590,000 |
| Taxes: | $14564.75 |
| Address: | 9 Shady Oaks Cres , Toronto, M3C 2L4, Ontario |
| Lot Size: | 100.00 x 120.85 (Feet) |
| Directions/Cross Streets: | The Bridle Path / Lawrence |
| Rooms: | 8 |
| Rooms +: | 2 |
| Bedrooms: | 4 |
| Bedrooms +: | |
| Kitchens: | 1 |
| Family Room: | Y |
| Basement: | Finished, Sep Entrance |
| Property Type: | Detached |
| Style: | 2-Storey |
| Exterior: | Brick |
| Garage Type: | Attached |
| (Parking/)Drive: | Private |
| Drive Parking Spaces: | 3 |
| Pool: | None |
| Property Features: | Fenced Yard, Hospital, Park, Public Transit, Ravine, School |
| Fireplace/Stove: | Y |
| Heat Source: | Gas |
| Heat Type: | Forced Air |
| Central Air Conditioning: | Central Air |
| Laundry Level: | Upper |
| Sewers: | Sewers |
| Water: | Municipal |
$
%
Years
This calculator is for demonstration purposes only. Always consult a professional
financial advisor before making personal financial decisions.
| Although the information displayed is believed to be accurate, no warranties or representations are made of any kind. |
| CENTURY 21 MYPRO REALTY |
|
|

Mina Nourikhalichi
Broker
Dir:
416-882-5419
Bus:
905-731-2000
Fax:
905-886-7556
| Book Showing | Email a Friend |
Jump To:
At a Glance:
| Type: | Freehold - Detached |
| Area: | Toronto |
| Municipality: | Toronto |
| Neighbourhood: | Bridle Path-Sunnybrook-York Mills |
| Style: | 2-Storey |
| Lot Size: | 100.00 x 120.85(Feet) |
| Tax: | $14,564.75 |
| Beds: | 4 |
| Baths: | 5 |
| Fireplace: | Y |
| Pool: | None |
Locatin Map:
Payment Calculator:


