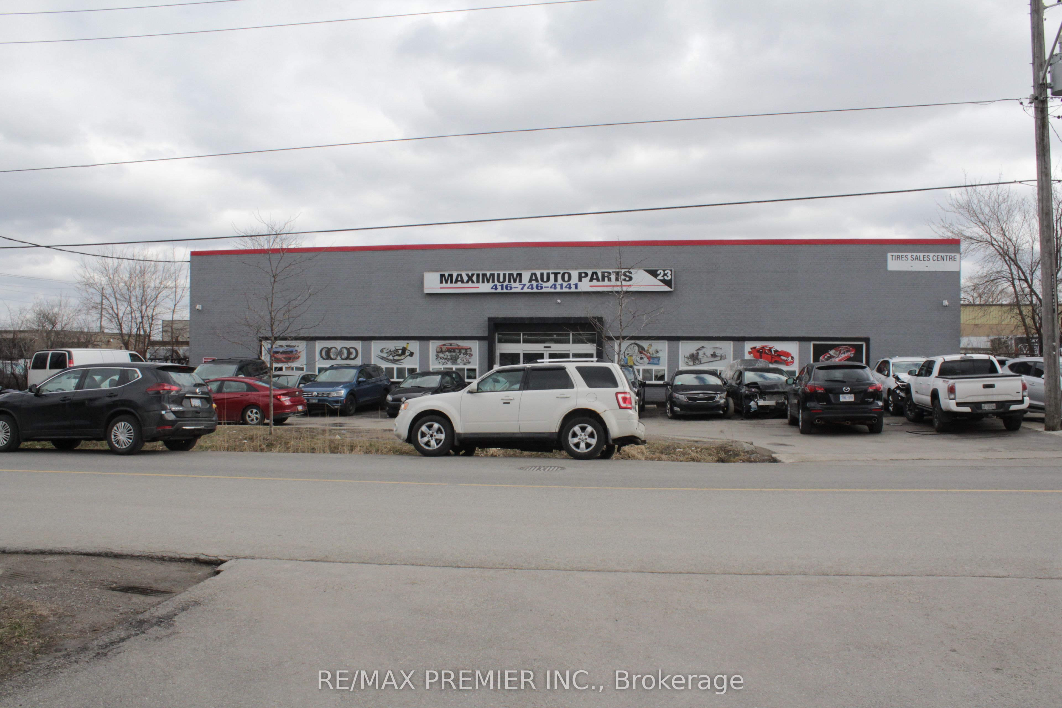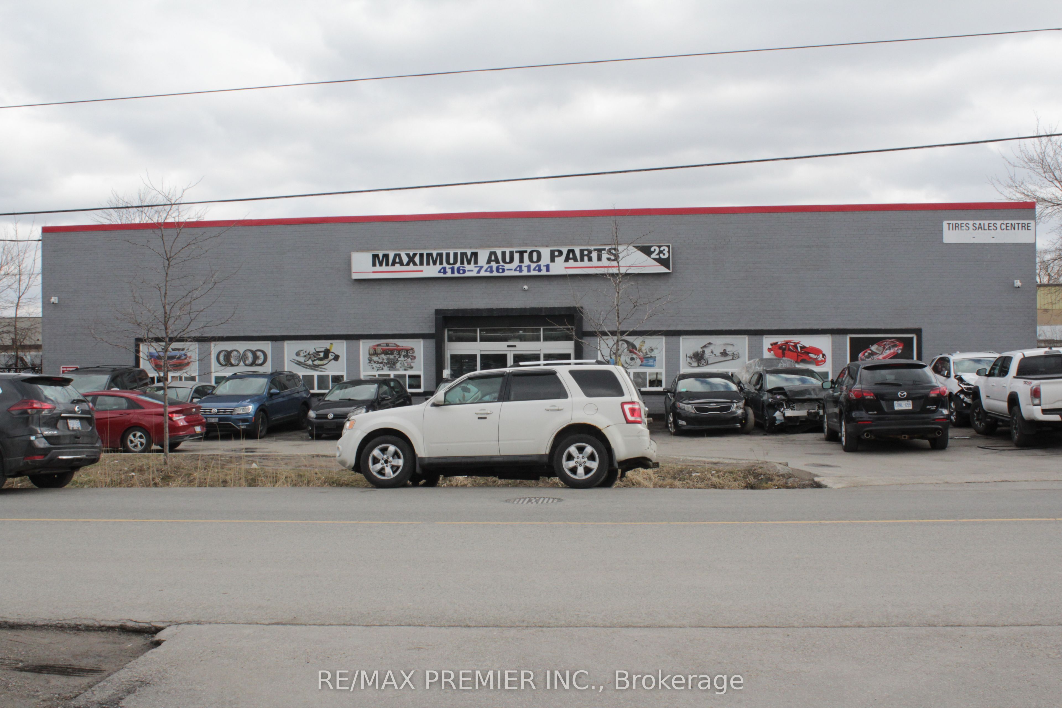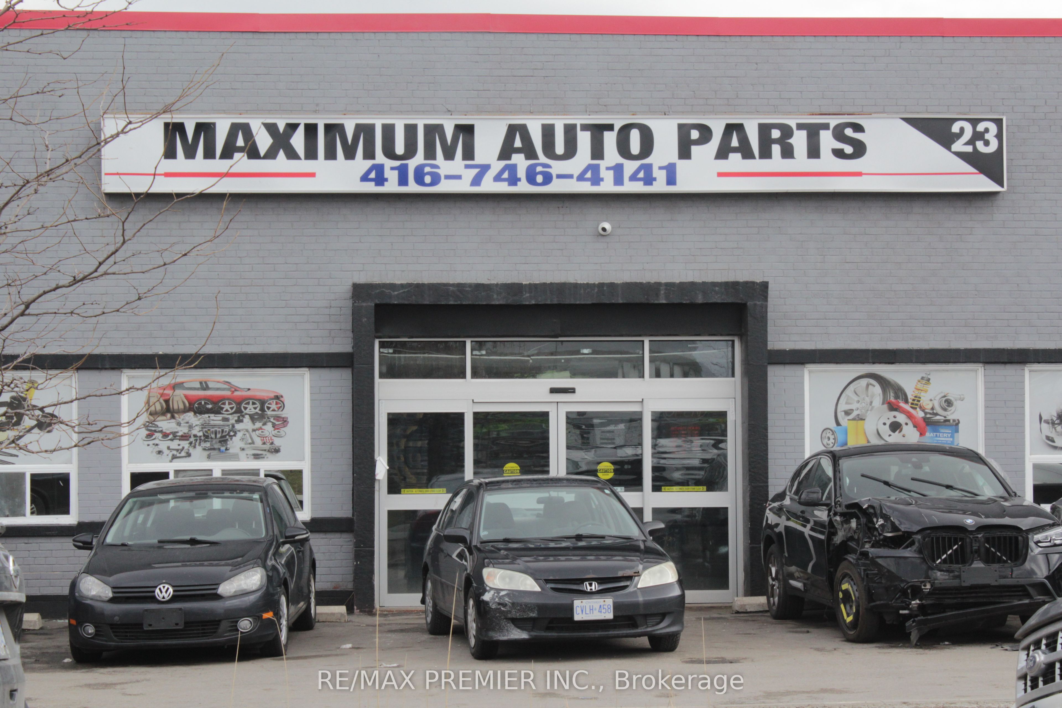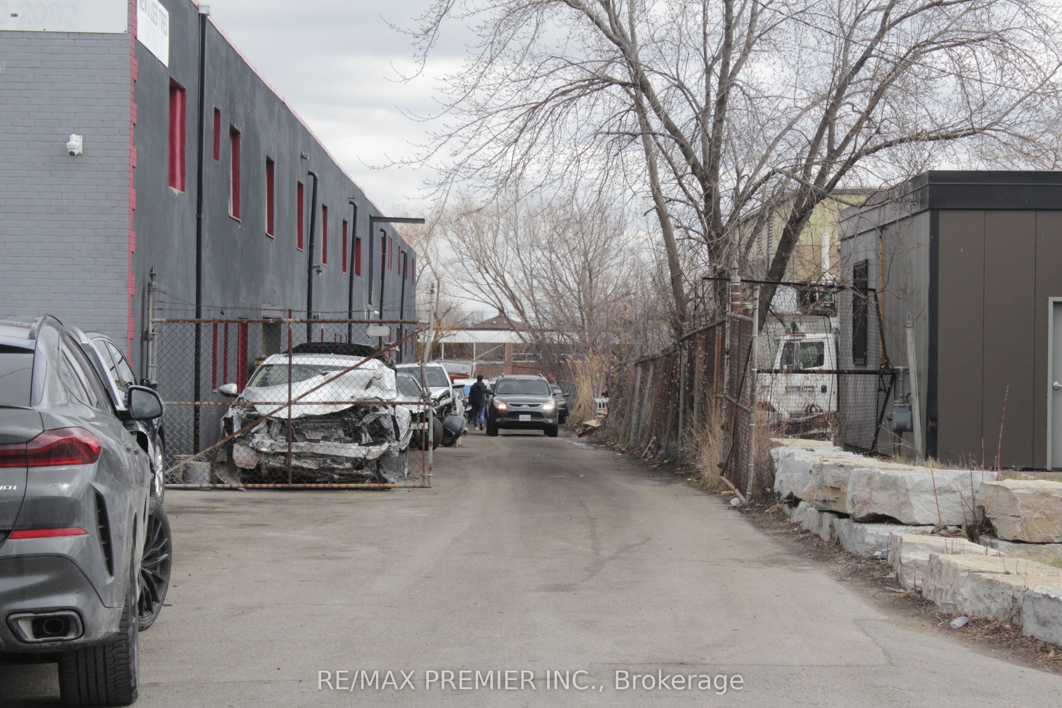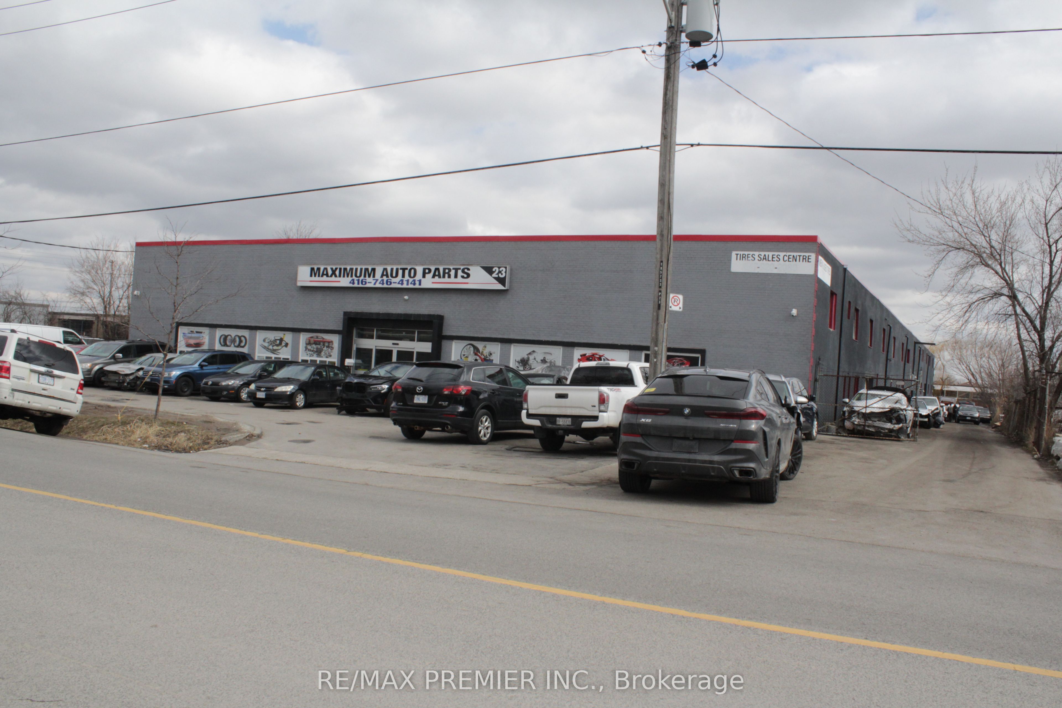$1
Available - For Sale
Listing ID: W8194346
23 Brydon Dr , Toronto, M9W 4M7, Ontario
| Great Opportunity. More than 52000 Sq Ft of a Free Standing Building in a Great Location. It's Perfect for Auto Motive Related Business, Surrounded by Mechanic, Body and Part Shops. Accessibility and Presence on the Midpoint of the Commercial/Industrial Hub of the City of Toronto. High Demand Area, Easy Access to Hwys 401, 407, 427, 27 and Public Transit. Re: building 26,000 SF on main floor and 26,000SF on 2nd floor (Maz), Minutes to Pearson International Airport. Close to All Amenities in the Area, (Banks, Restaurants, Retail Stores Etc.) |
| Price | $1 |
| Taxes: | $34150.92 |
| Tax Type: | Annual |
| Occupancy by: | Own+Ten |
| Address: | 23 Brydon Dr , Toronto, M9W 4M7, Ontario |
| Postal Code: | M9W 4M7 |
| Province/State: | Ontario |
| Legal Description: | Part Lot 8, Plan 4372 as in EB382851 |
| Lot Size: | 128.00 x 375.00 (Feet) |
| Directions/Cross Streets: | Hwy 401 And Kipling/Rexdale |
| Category: | Free Standing |
| Use: | Other |
| Building Percentage: | Y |
| Total Area: | 52026.00 |
| Total Area Code: | Sq Ft |
| Office/Appartment Area: | 4000 |
| Office/Appartment Area Code: | Sq Ft |
| Industrial Area: | 48026 |
| Office/Appartment Area Code: | Sq Ft |
| Retail Area: | 4000 |
| Retail Area Code: | Sq Ft |
| Financial Statement: | Y |
| Chattels: | Y |
| Franchise: | N |
| Days Open: | 6 |
| Hours Open: | 9:00-6: |
| Employees #: | 30 |
| Sprinklers: | Y |
| Outside Storage: | Y |
| Rail: | N |
| Clear Height Feet: | 12 |
| Truck Level Shipping Doors #: | 5 |
| Double Man Shipping Doors #: | 1 |
| Drive-In Level Shipping Doors #: | 5 |
| Height Feet: | 10 |
| Grade Level Shipping Doors #: | 1 |
| Height Feet: | 10 |
| Heat Type: | Gas Forced Air Open |
| Central Air Conditioning: | N |
| Sewers: | None |
| Water: | Municipal |
$
%
Years
This calculator is for demonstration purposes only. Always consult a professional
financial advisor before making personal financial decisions.
| Although the information displayed is believed to be accurate, no warranties or representations are made of any kind. |
| RE/MAX PREMIER INC. |
|
|

Mina Nourikhalichi
Broker
Dir:
416-882-5419
Bus:
905-731-2000
Fax:
905-886-7556
| Book Showing | Email a Friend |
Jump To:
At a Glance:
| Type: | Com - Industrial |
| Area: | Toronto |
| Municipality: | Toronto |
| Neighbourhood: | West Humber-Clairville |
| Lot Size: | 128.00 x 375.00(Feet) |
| Tax: | $34,150.92 |
Locatin Map:
Payment Calculator:

