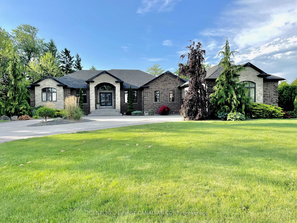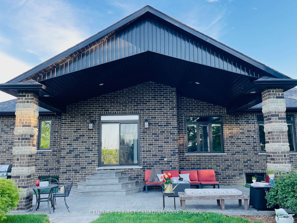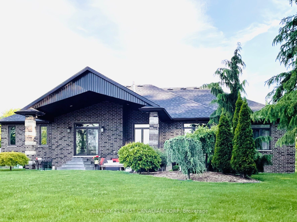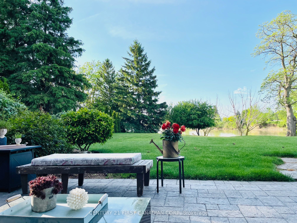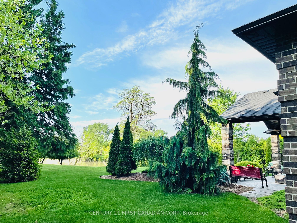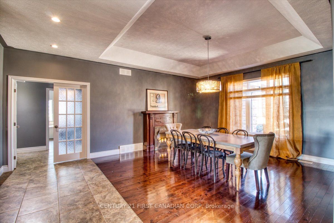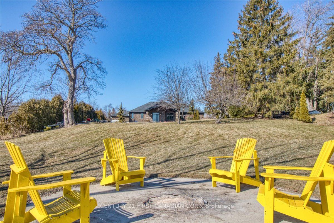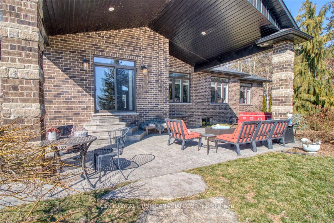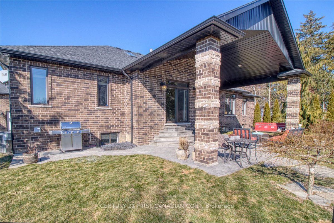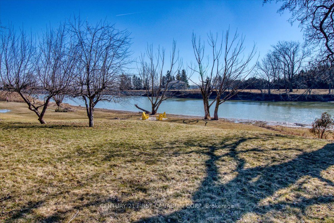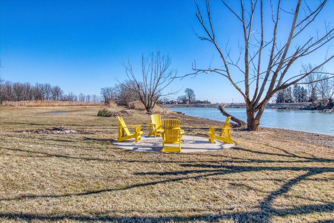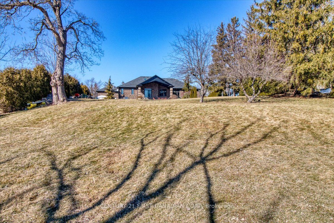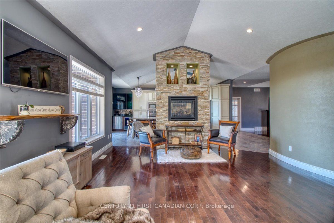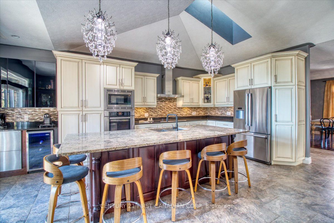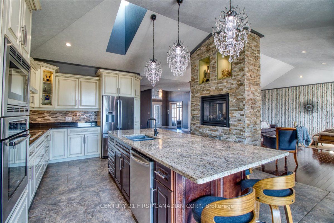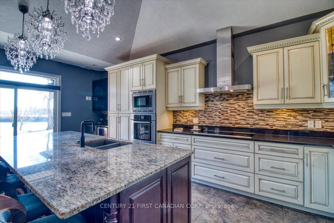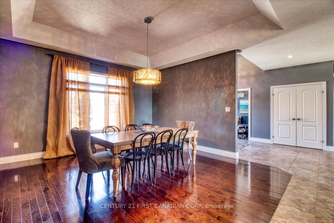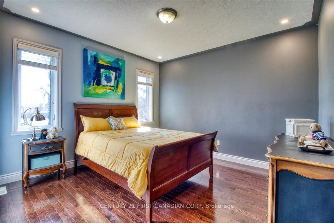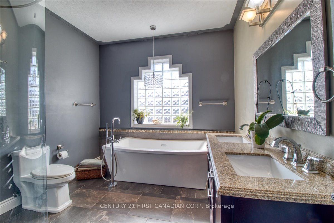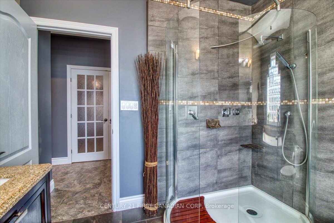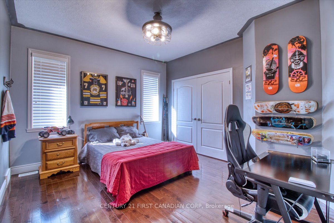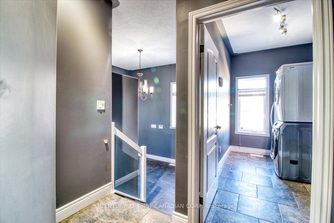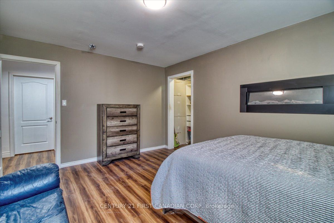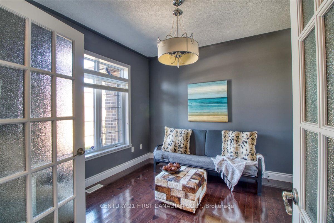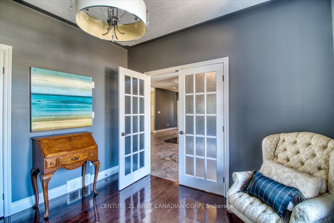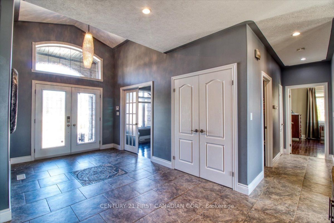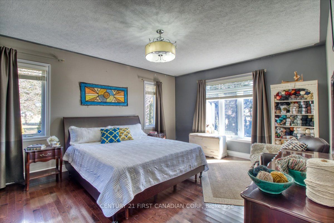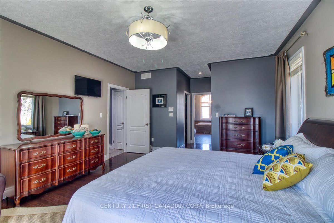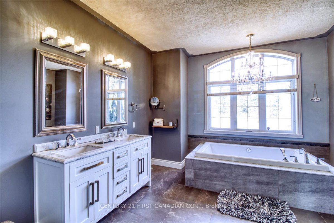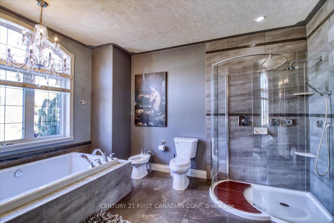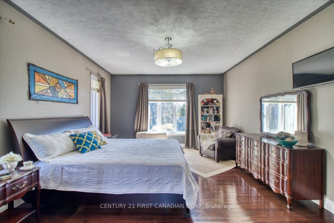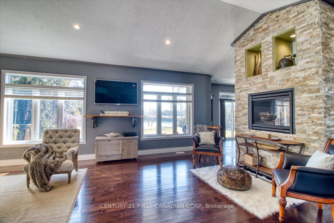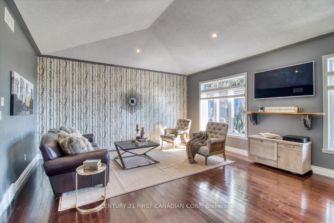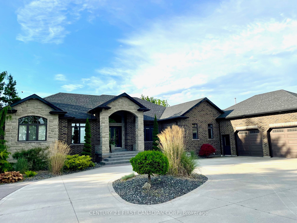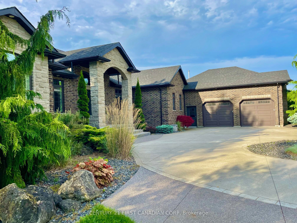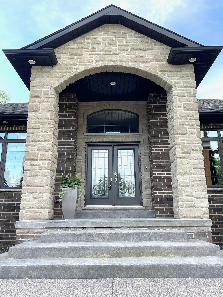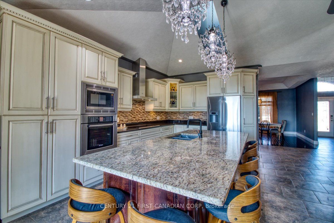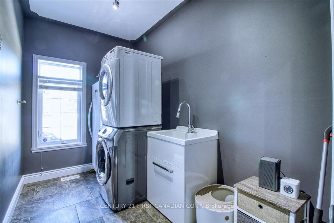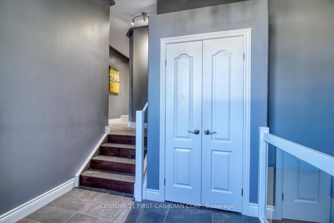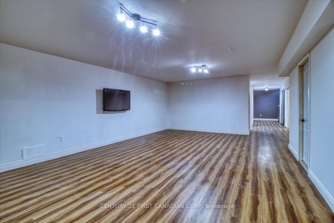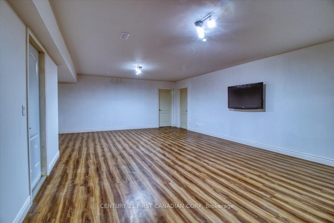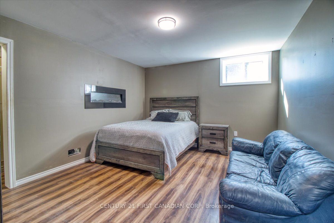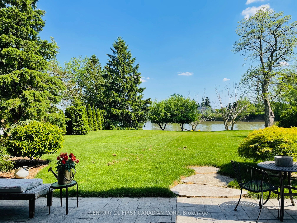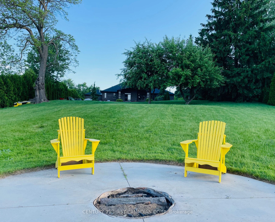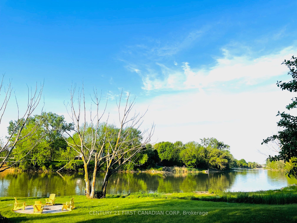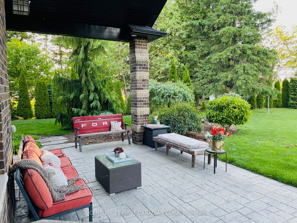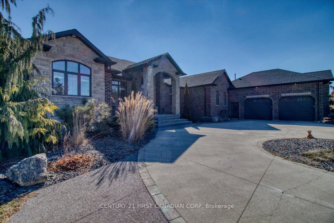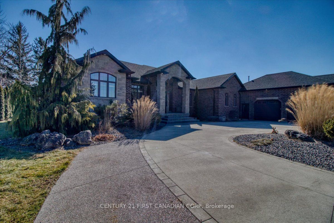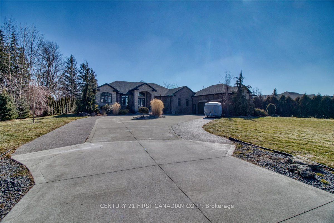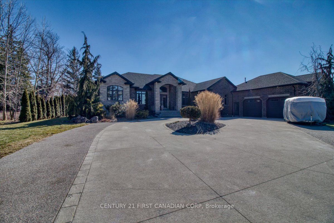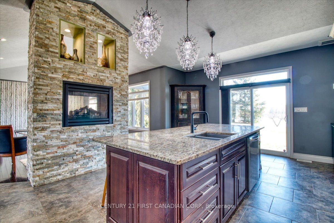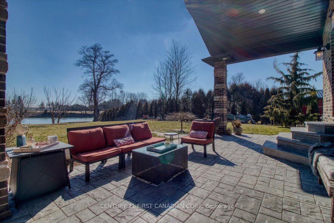$1,249,900
Available - For Sale
Listing ID: X8189234
7242 Grande River Line , Chatham-Kent, N7M 5J7, Ontario
| Consider this gorgeous (2013) custom built 3000+ sq ft bungalow/ranch home on a 1.14 acre lot, located on the coveted Grande River Line and backing onto the Thames river, This is an extremely well built gem featuring a spacious semi-open concept design, a separate master bedroom wing with an ensuite to die for, a gourmet kitchen that shares a 2-way fireplace with the great room, and so much more! Loads of natural light/windows and tall ceilings throughout, large principal rooms, 3+2 bedrooms, 3.5 bathrooms, a beautiful formal dining area, and a huge rec room in basement with potential for more living space and separate entrance if desired. Outside is nicely landscaped, and features a circular concrete drive, a covered stone patio with incredible view of the river, and the riverfront firepit area you are sure to enjoy. Also note the 2-car attached garage is insulated and heated. Consider this one a must-see to appreciate! |
| Extras: Hoist in garage to be removed by seller |
| Price | $1,249,900 |
| Taxes: | $9480.00 |
| Assessment: | $585000 |
| Assessment Year: | 2023 |
| Address: | 7242 Grande River Line , Chatham-Kent, N7M 5J7, Ontario |
| Lot Size: | 143.58 x 439.44 (Feet) |
| Acreage: | .50-1.99 |
| Directions/Cross Streets: | Winter Line Road |
| Rooms: | 11 |
| Rooms +: | 5 |
| Bedrooms: | 3 |
| Bedrooms +: | 2 |
| Kitchens: | 1 |
| Kitchens +: | 0 |
| Family Room: | Y |
| Basement: | Full, Part Fin |
| Approximatly Age: | 6-15 |
| Property Type: | Detached |
| Style: | Bungalow |
| Exterior: | Brick |
| Garage Type: | Attached |
| (Parking/)Drive: | Circular |
| Drive Parking Spaces: | 8 |
| Pool: | None |
| Other Structures: | Garden Shed |
| Approximatly Age: | 6-15 |
| Approximatly Square Footage: | 3000-3500 |
| Property Features: | River/Stream, School Bus Route, Sloping, Waterfront |
| Fireplace/Stove: | Y |
| Heat Source: | Gas |
| Heat Type: | Forced Air |
| Central Air Conditioning: | Central Air |
| Laundry Level: | Main |
| Elevator Lift: | N |
| Sewers: | Septic |
| Water: | Municipal |
| Utilities-Cable: | N |
| Utilities-Hydro: | Y |
| Utilities-Gas: | Y |
| Utilities-Telephone: | Y |
$
%
Years
This calculator is for demonstration purposes only. Always consult a professional
financial advisor before making personal financial decisions.
| Although the information displayed is believed to be accurate, no warranties or representations are made of any kind. |
| CENTURY 21 FIRST CANADIAN CORP |
|
|

Mina Nourikhalichi
Broker
Dir:
416-882-5419
Bus:
905-731-2000
Fax:
905-886-7556
| Virtual Tour | Book Showing | Email a Friend |
Jump To:
At a Glance:
| Type: | Freehold - Detached |
| Area: | Chatham-Kent |
| Municipality: | Chatham-Kent |
| Neighbourhood: | Chatham |
| Style: | Bungalow |
| Lot Size: | 143.58 x 439.44(Feet) |
| Approximate Age: | 6-15 |
| Tax: | $9,480 |
| Beds: | 3+2 |
| Baths: | 4 |
| Fireplace: | Y |
| Pool: | None |
Locatin Map:
Payment Calculator:

