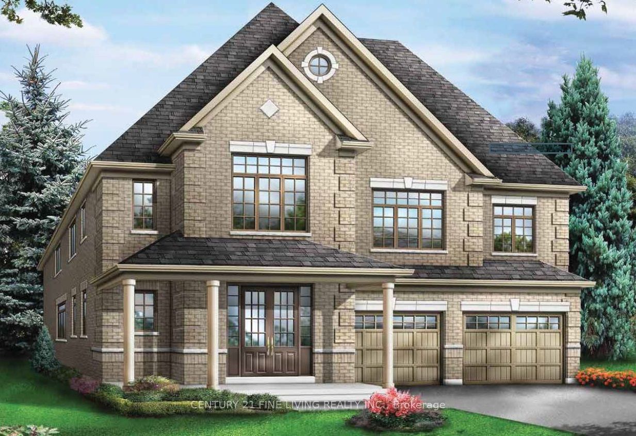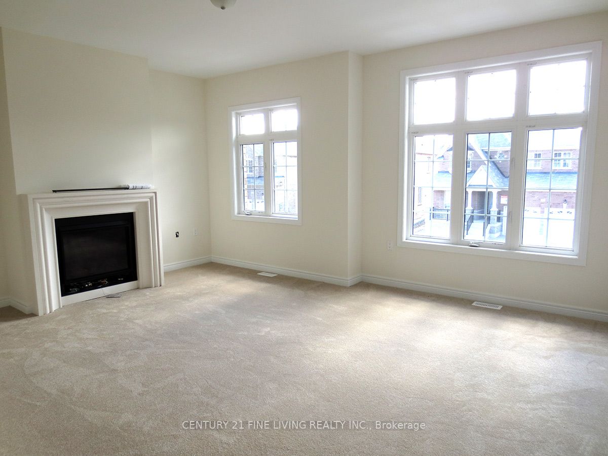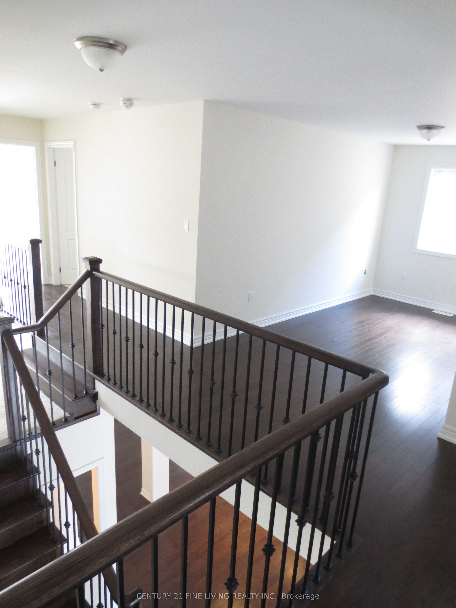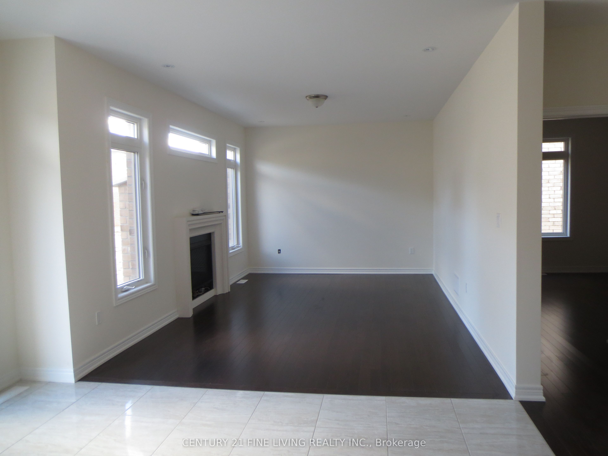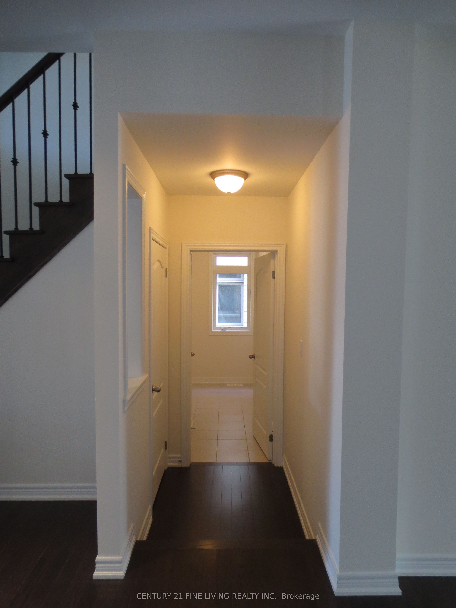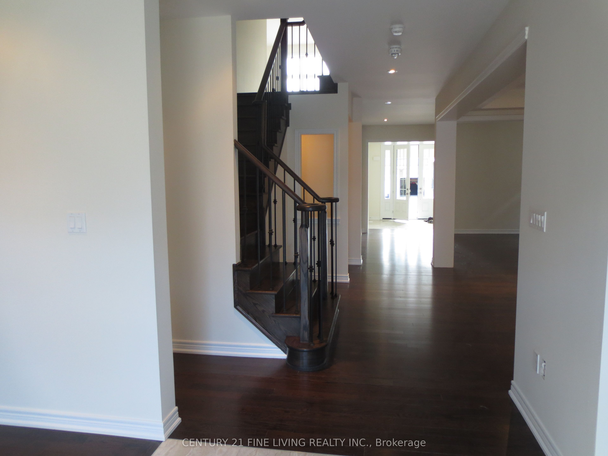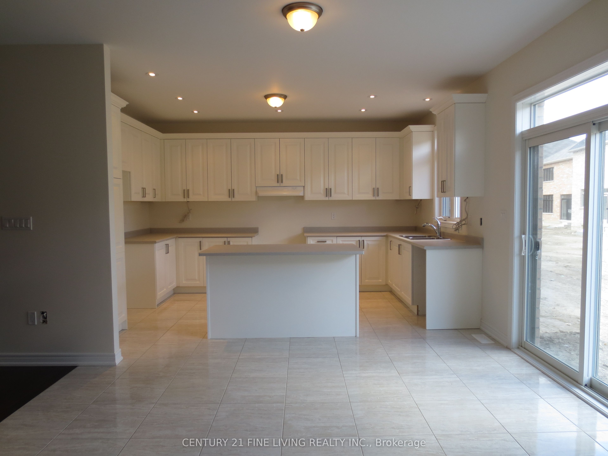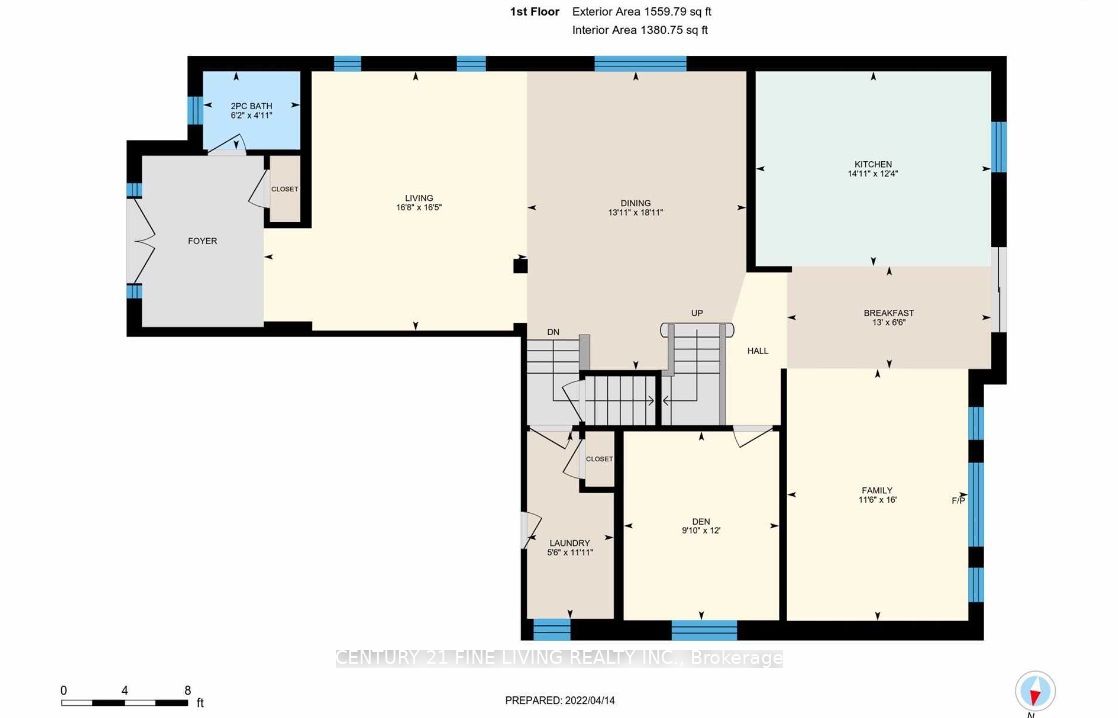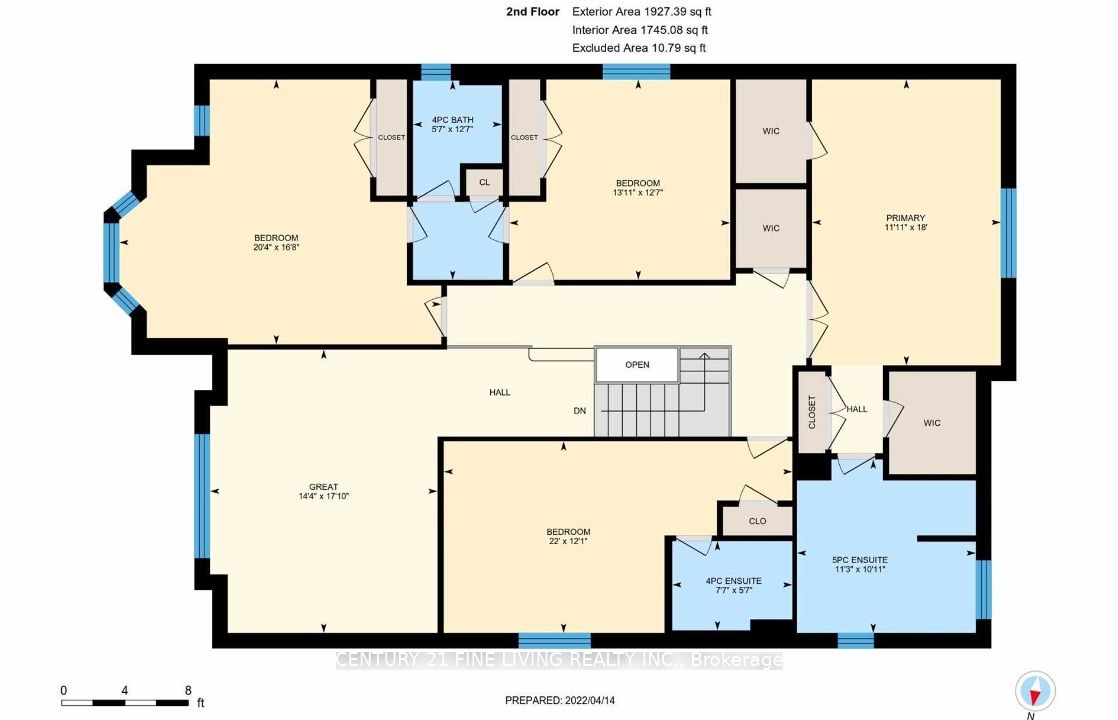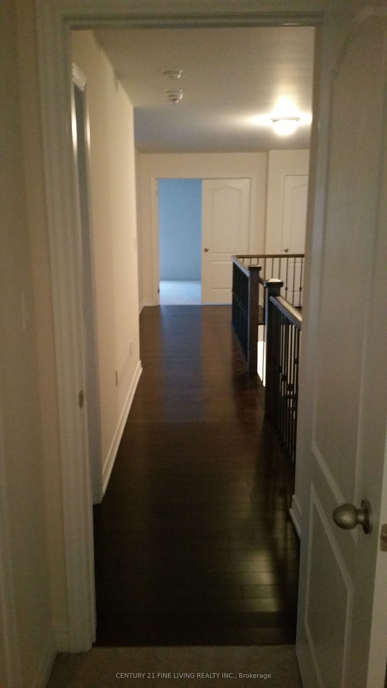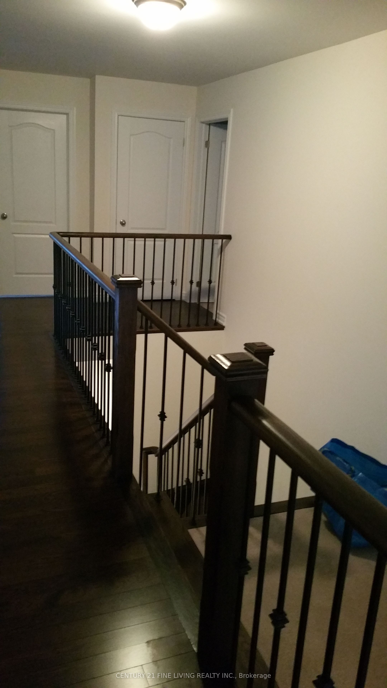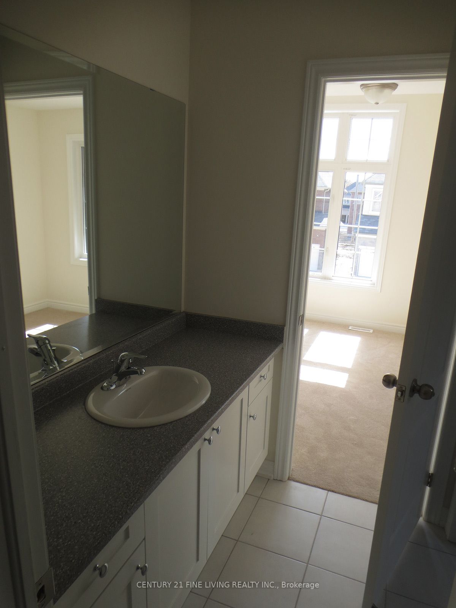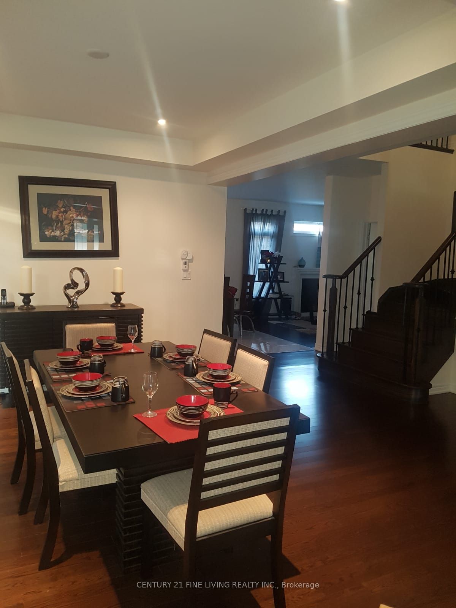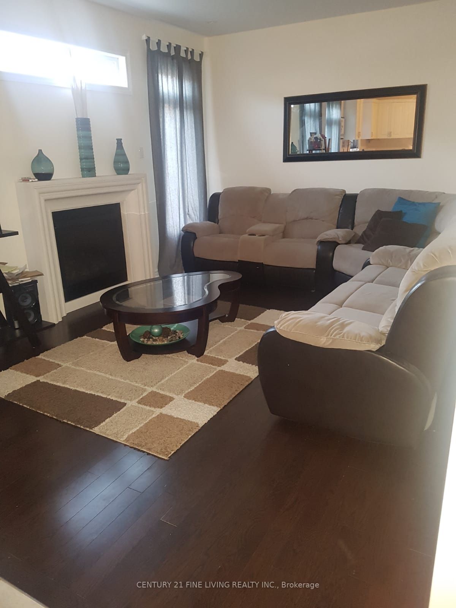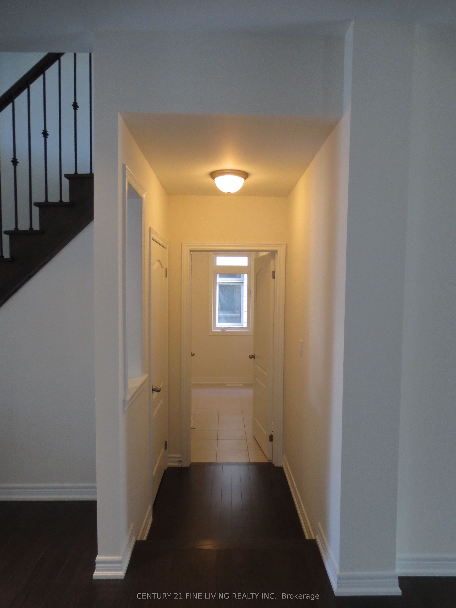$1,599,000
Available - For Sale
Listing ID: N8188226
89 Belfry Dr , Bradford West Gwillimbury, L3Z 2A5, Ontario
| Absolutely Stunning!! Welcome to the Regal Crest's grand flagship, the 'Crane' model home withapprox. 3,500 sq.ft. Premium 51.16 foot lot with private fenced yard. 4 Bdrm + loft (potential 5thbedroom) w/fireplace. Main floor Den. 2 Car garage w/ large drive (no sidewalk). Contemporary &Open-Concept Design. Gorgeous Hardwood And Tile Flooring. 9' Ceilings, Upgraded Kitchen, S/S Appliances & Upgraded Cupboards. Family Rm w/ Fireplace. Primary Suite Boasts large W/I Closet And5-Pc Ens. W/ Glass Shower Enclosure. 2 bedroom with private 4 pc ensuite & 3/4 bedroom with 4pcsemi-ensuite. 5 Mins Drive To Hwy 400/Go Station. 4 Mins Walk To Harvest Hill P.S. Close To Park, Shopping, Community Center & The Bradford Bypass Project Connecting Hwy 400 & 404. |
| Extras: Fridge, Stove, Dishwasher, Washer & Dryer. GB&E & A/C. |
| Price | $1,599,000 |
| Taxes: | $7417.88 |
| Address: | 89 Belfry Dr , Bradford West Gwillimbury, L3Z 2A5, Ontario |
| Lot Size: | 51.16 x 96.84 (Feet) |
| Directions/Cross Streets: | 10 Sideroad/Line 8 |
| Rooms: | 13 |
| Bedrooms: | 4 |
| Bedrooms +: | |
| Kitchens: | 1 |
| Family Room: | Y |
| Basement: | Full |
| Property Type: | Detached |
| Style: | 2-Storey |
| Exterior: | Brick |
| Garage Type: | Attached |
| (Parking/)Drive: | Private |
| Drive Parking Spaces: | 4 |
| Pool: | None |
| Fireplace/Stove: | Y |
| Heat Source: | Gas |
| Heat Type: | Forced Air |
| Central Air Conditioning: | Central Air |
| Sewers: | Sewers |
| Water: | Municipal |
$
%
Years
This calculator is for demonstration purposes only. Always consult a professional
financial advisor before making personal financial decisions.
| Although the information displayed is believed to be accurate, no warranties or representations are made of any kind. |
| CENTURY 21 FINE LIVING REALTY INC. |
|
|

Mina Nourikhalichi
Broker
Dir:
416-882-5419
Bus:
905-731-2000
Fax:
905-886-7556
| Book Showing | Email a Friend |
Jump To:
At a Glance:
| Type: | Freehold - Detached |
| Area: | Simcoe |
| Municipality: | Bradford West Gwillimbury |
| Neighbourhood: | Bradford |
| Style: | 2-Storey |
| Lot Size: | 51.16 x 96.84(Feet) |
| Tax: | $7,417.88 |
| Beds: | 4 |
| Baths: | 4 |
| Fireplace: | Y |
| Pool: | None |
Locatin Map:
Payment Calculator:

