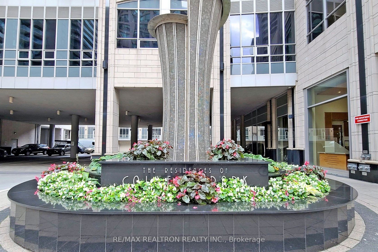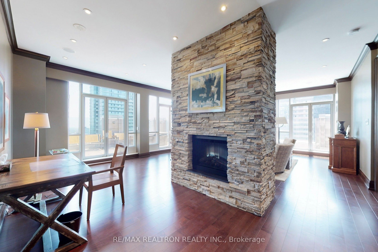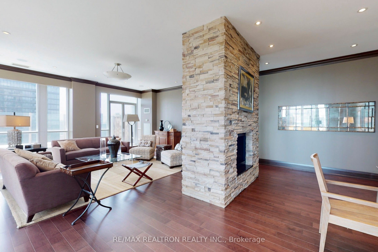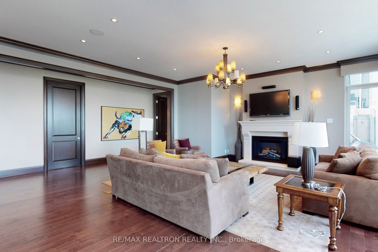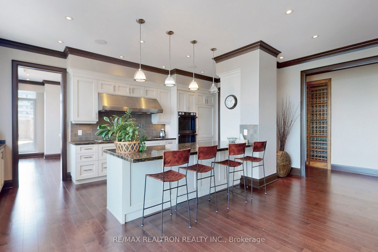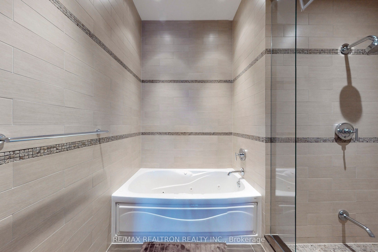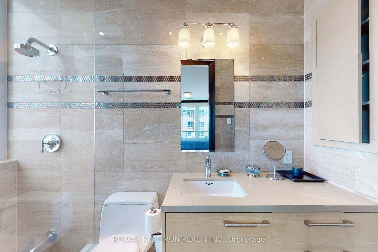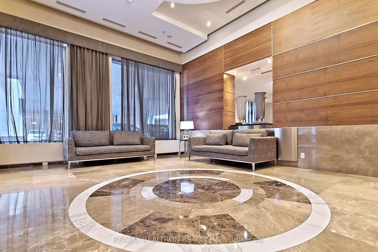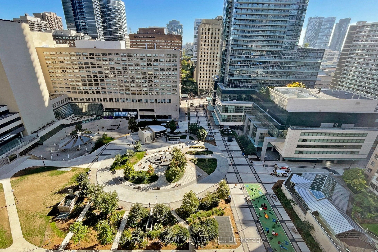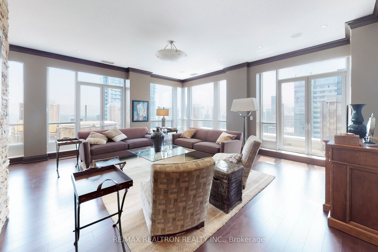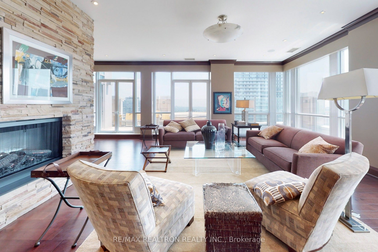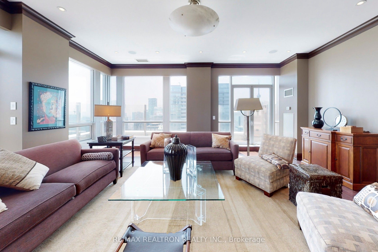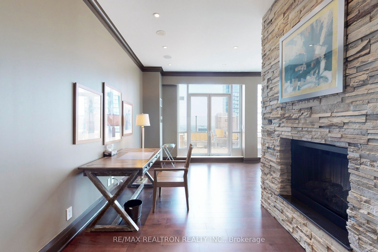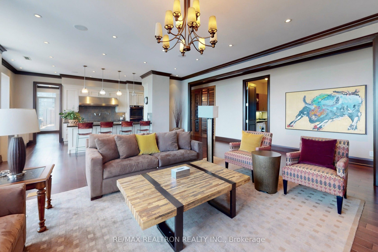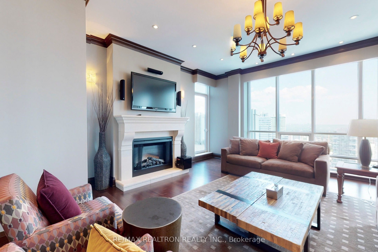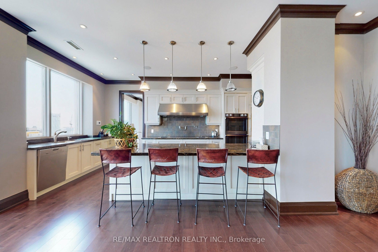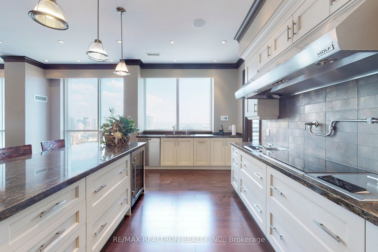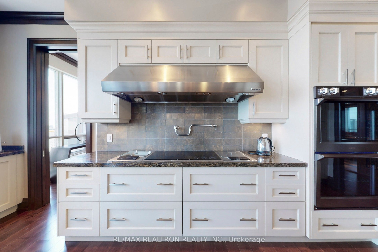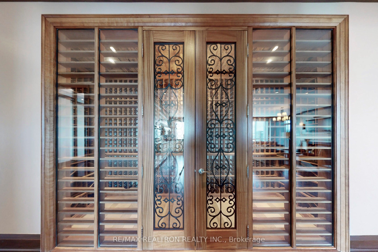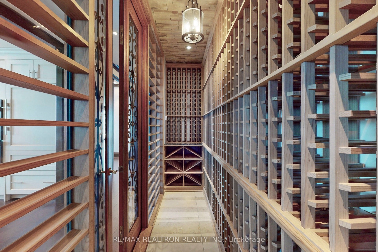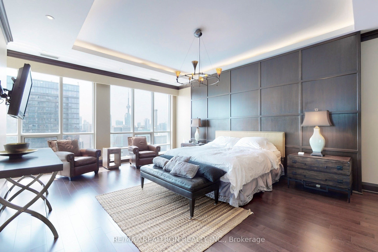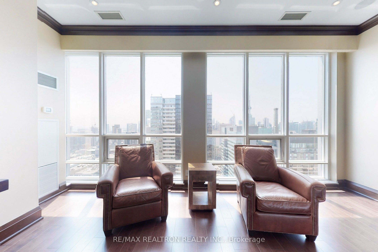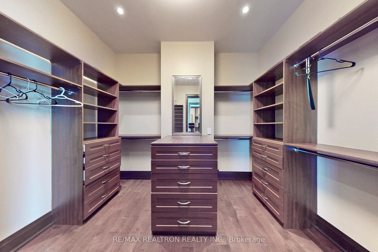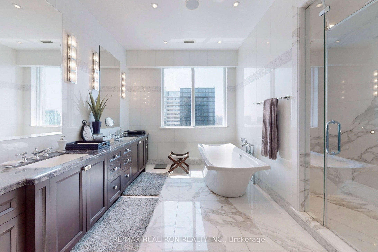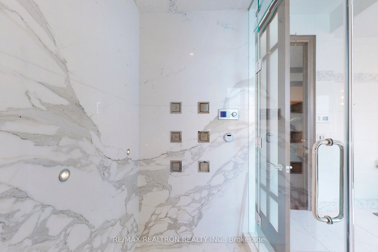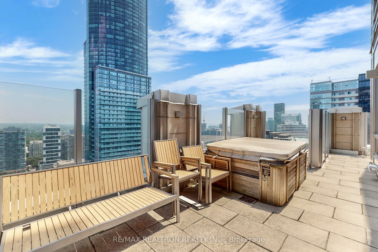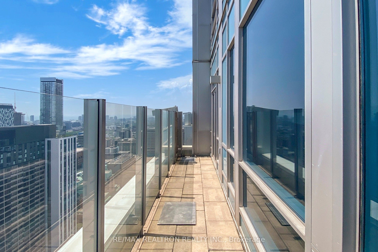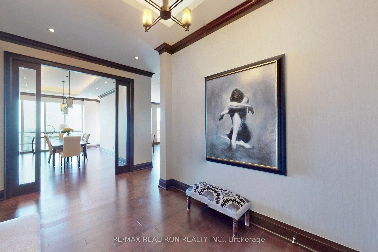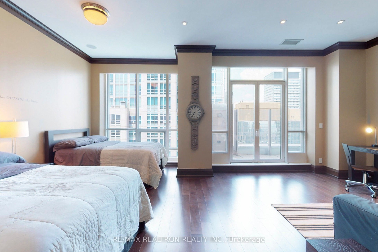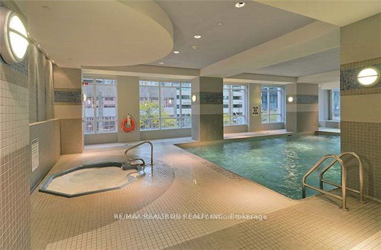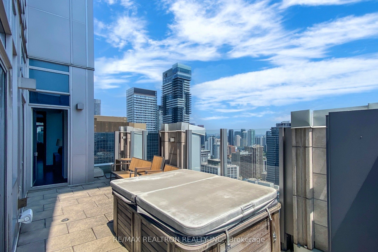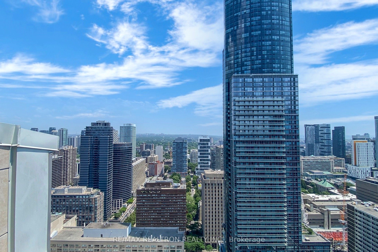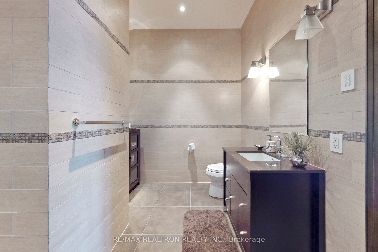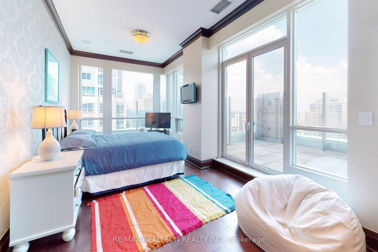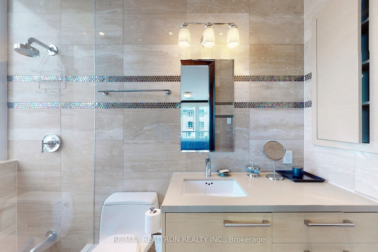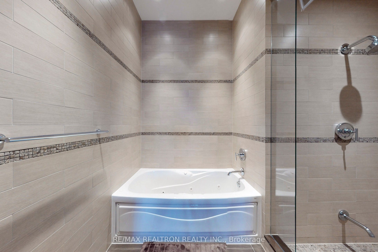$3,980,000
Available - For Sale
Listing ID: C8176046
761 Bay St , Unit 4001, Toronto, M5G 2R2, Ontario
| Floating Over the finest City in the World, the Ultimate Statement Of Opulence and Sophistication in the Sky, Approx 4500 S.F Of Extraordinary Custom Designed Living Space, Builders Own Condominium At The Residence Of College Park. Breathtaking Panoramic Views Of The City's Iconic Skyline & Lake Ontario Waterfront, this Suite Features 3 Bedrooms with Ensuites, Chefs Kitchen, Floor to Ceiling Windows, Fabulous Wrap-Around Terraces W/Hot Tub,Double Sided Fireplace, 1000 Bottle Wine Cellar, B/I Sound System. Only 2 Exclusive Units On This Floor, 10 Ft Ceilings, This Is A True Gem and one of the Largest Suites In The City! Too Many Features To List Here, 2 Premium Double Car Garages( 4 Parking Spaces), 4 Lockers !! |
| Extras: Thermador Built In Appliances, Cooktop, Prof Hood Fan, Custom Sub Zero Fridge,Wine Fridge,Double Oven,B/I Dishwasher, Washer , Dryer, Lutron Digital System For Light/Blinds/ Music.,Walk In Closet Organizers In All Br, Hot Tub On Terrace, ++ |
| Price | $3,980,000 |
| Taxes: | $20452.86 |
| Maintenance Fee: | 3450.00 |
| Address: | 761 Bay St , Unit 4001, Toronto, M5G 2R2, Ontario |
| Province/State: | Ontario |
| Condo Corporation No | TSCC |
| Level | 40 |
| Unit No | 01 |
| Directions/Cross Streets: | Bay/College |
| Rooms: | 8 |
| Rooms +: | 1 |
| Bedrooms: | 3 |
| Bedrooms +: | |
| Kitchens: | 1 |
| Family Room: | Y |
| Basement: | None |
| Approximatly Age: | 11-15 |
| Property Type: | Condo Apt |
| Style: | Apartment |
| Exterior: | Concrete, Other |
| Garage Type: | Underground |
| Garage(/Parking)Space: | 4.00 |
| Drive Parking Spaces: | 4 |
| Park #1 | |
| Parking Spot: | 11 |
| Parking Type: | Owned |
| Legal Description: | Level 1 #11 |
| Park #2 | |
| Parking Spot: | 54 |
| Parking Type: | Owned |
| Legal Description: | Level 3 #54 |
| Exposure: | Se |
| Balcony: | Terr |
| Locker: | Owned |
| Pet Permited: | Restrict |
| Approximatly Age: | 11-15 |
| Approximatly Square Footage: | 4250-4499 |
| Building Amenities: | Concierge, Exercise Room, Guest Suites, Gym, Indoor Pool, Party/Meeting Room |
| Property Features: | Arts Centre, Library, Park, Place Of Worship, Public Transit, School |
| Maintenance: | 3450.00 |
| CAC Included: | Y |
| Water Included: | Y |
| Common Elements Included: | Y |
| Heat Included: | Y |
| Parking Included: | Y |
| Building Insurance Included: | Y |
| Fireplace/Stove: | Y |
| Heat Source: | Gas |
| Heat Type: | Forced Air |
| Central Air Conditioning: | Central Air |
| Laundry Level: | Main |
$
%
Years
This calculator is for demonstration purposes only. Always consult a professional
financial advisor before making personal financial decisions.
| Although the information displayed is believed to be accurate, no warranties or representations are made of any kind. |
| RE/MAX REALTRON REALTY INC. |
|
|

Mina Nourikhalichi
Broker
Dir:
416-882-5419
Bus:
905-731-2000
Fax:
905-886-7556
| Virtual Tour | Book Showing | Email a Friend |
Jump To:
At a Glance:
| Type: | Condo - Condo Apt |
| Area: | Toronto |
| Municipality: | Toronto |
| Neighbourhood: | Bay Street Corridor |
| Style: | Apartment |
| Approximate Age: | 11-15 |
| Tax: | $20,452.86 |
| Maintenance Fee: | $3,450 |
| Beds: | 3 |
| Baths: | 4 |
| Garage: | 4 |
| Fireplace: | Y |
Locatin Map:
Payment Calculator:

