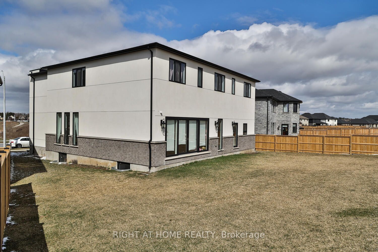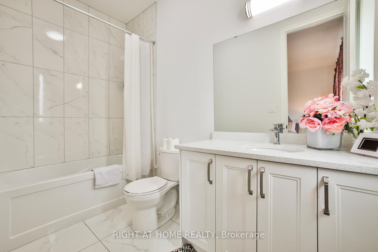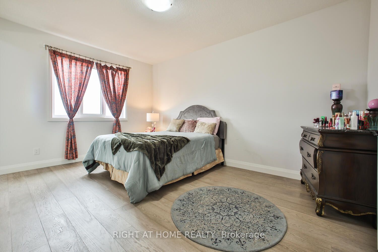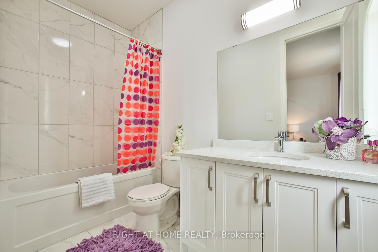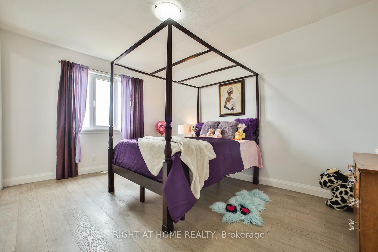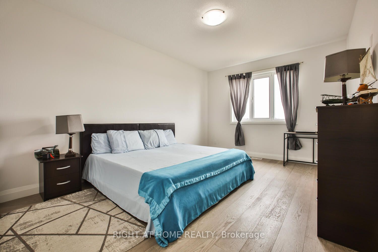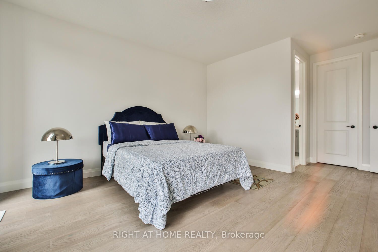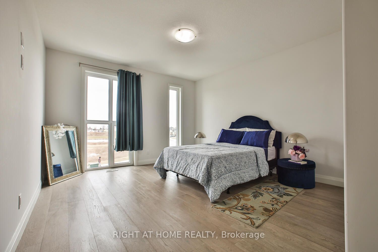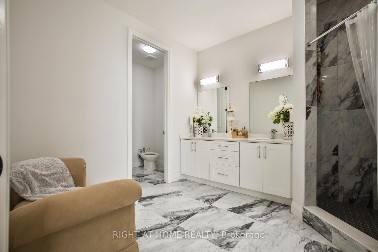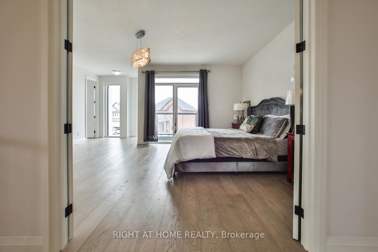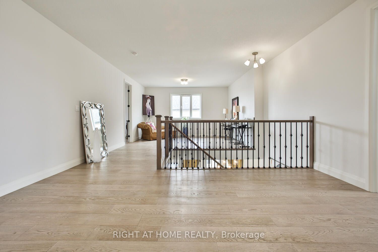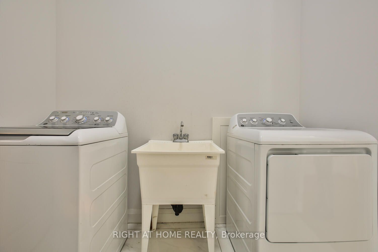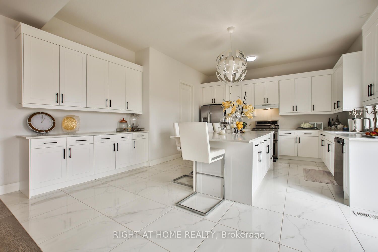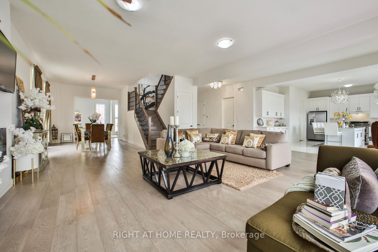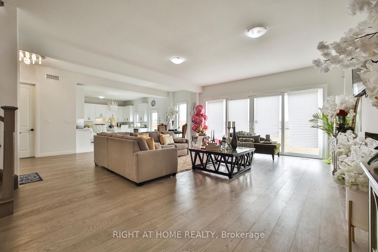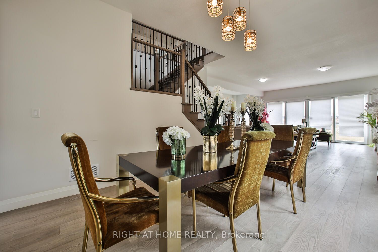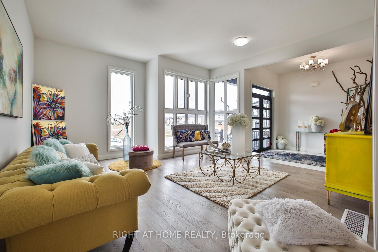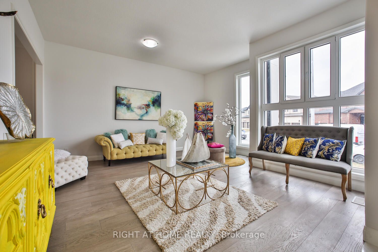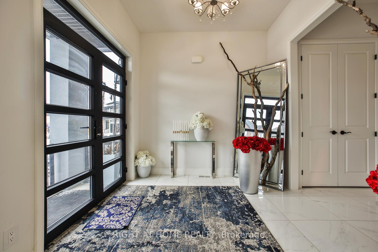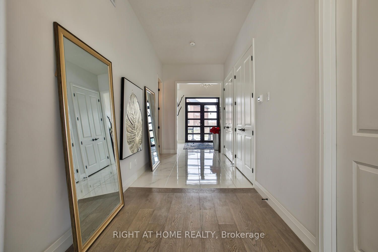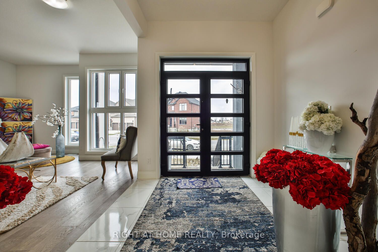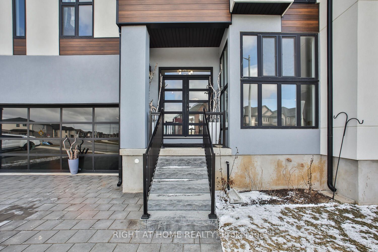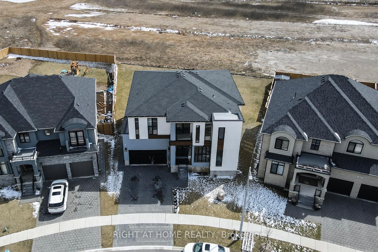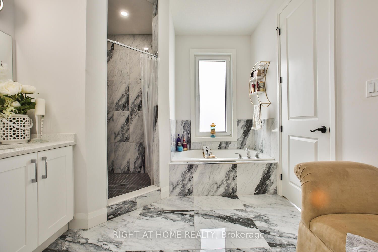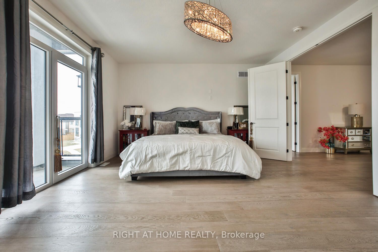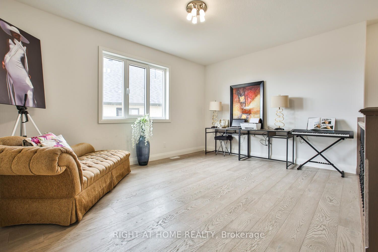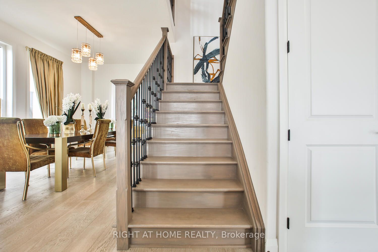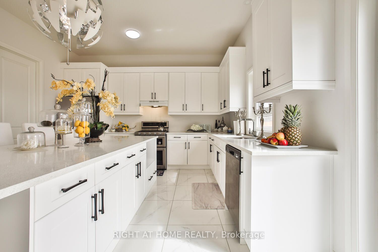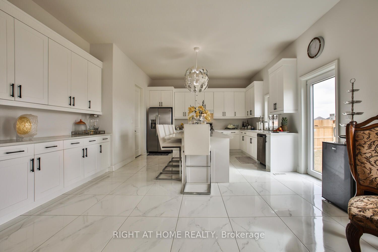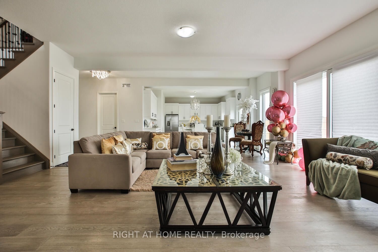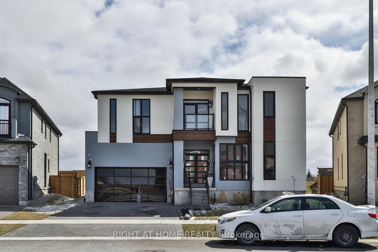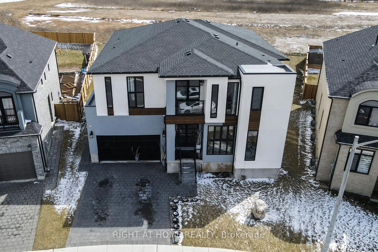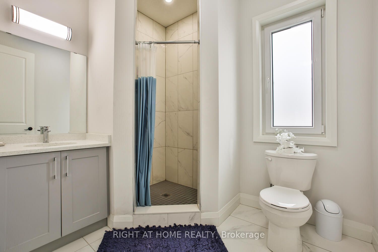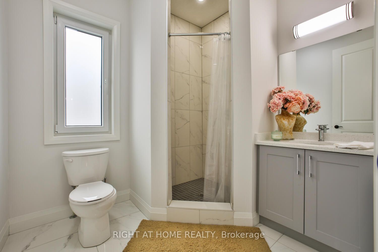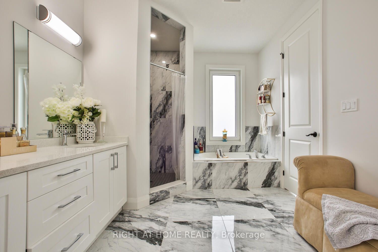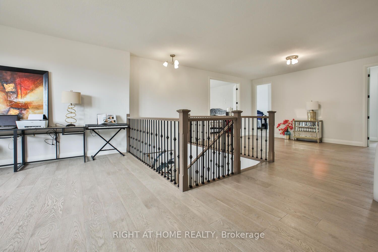$1,700,000
Available - For Sale
Listing ID: X8168286
| Welcome to 101 Grandville Circle At Arlington Meadows-Dream Stone, boasting 4400 Sq Feet and Multiple Upgrades. This beautiful 5-bed, 5-bath Home offers on The main floor an open-concept living space with 9-foot ceilings, highlighting a lavish kitchen equipped with a huge pantry, stone countertops, and a generous island. On the upper level, discover five bedrooms that boast ensuites and walk-in closets and a very generous central area that could be use as family space or office/study area. The home is also outfitted with security cameras that oversees, front, sides and back. Tinted garage glass doors. Proximity to school, park, community retail center and convenient highway access. |
| Price | $1,700,000 |
| Taxes: | $7893.00 |
| Assessment: | $746000 |
| Assessment Year: | 2024 |
| Lot Size: | 55.00 x 141.00 (Feet) |
| Acreage: | < .50 |
| Rooms: | 10 |
| Bedrooms: | 5 |
| Bedrooms +: | |
| Kitchens: | 1 |
| Family Room: | Y |
| Basement: | Full |
| Approximatly Age: | 0-5 |
| Property Type: | Detached |
| Style: | 2-Storey |
| Exterior: | Stucco/Plaster |
| Garage Type: | Built-In |
| (Parking/)Drive: | Available |
| Drive Parking Spaces: | 2 |
| Pool: | None |
| Approximatly Age: | 0-5 |
| Approximatly Square Footage: | 3500-5000 |
| Fireplace/Stove: | Y |
| Heat Source: | Gas |
| Heat Type: | Forced Air |
| Central Air Conditioning: | Central Air |
| Laundry Level: | Main |
| Sewers: | Sewers |
| Water: | Municipal |
| Water Supply Types: | Unknown |
| Utilities-Cable: | A |
| Utilities-Hydro: | A |
| Utilities-Gas: | A |
$
%
Years
This calculator is for demonstration purposes only. Always consult a professional
financial advisor before making personal financial decisions.
| Although the information displayed is believed to be accurate, no warranties or representations are made of any kind. |
| RIGHT AT HOME REALTY |
|
|

Mina Nourikhalichi
Broker
Dir:
416-882-5419
Bus:
905-731-2000
Fax:
905-886-7556
| Virtual Tour | Book Showing | Email a Friend |
Jump To:
At a Glance:
| Type: | Freehold - Detached |
| Area: | Brant |
| Municipality: | Brant |
| Neighbourhood: | Paris |
| Style: | 2-Storey |
| Lot Size: | 55.00 x 141.00(Feet) |
| Approximate Age: | 0-5 |
| Tax: | $7,893 |
| Beds: | 5 |
| Baths: | 6 |
| Fireplace: | Y |
| Pool: | None |
Payment Calculator:

