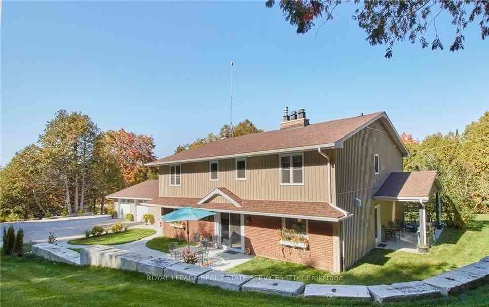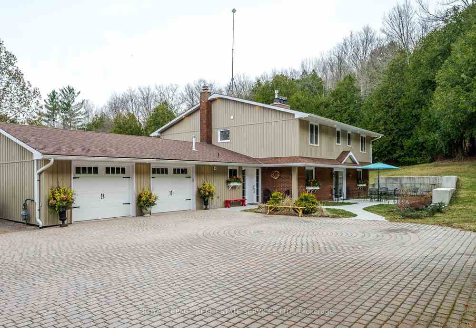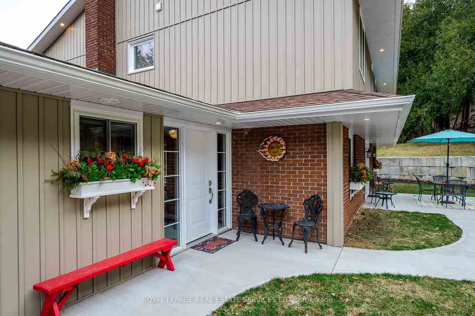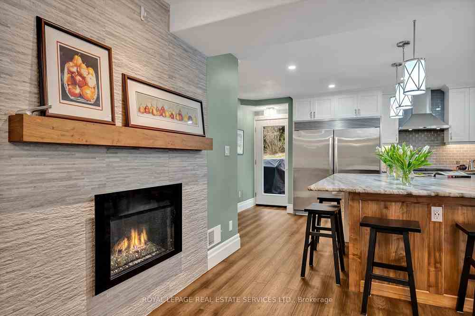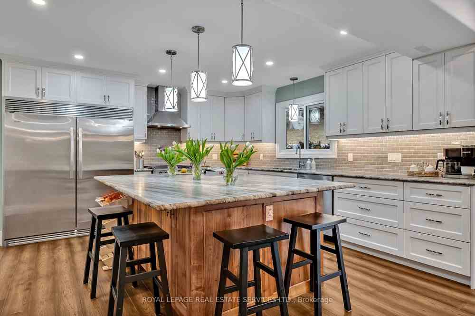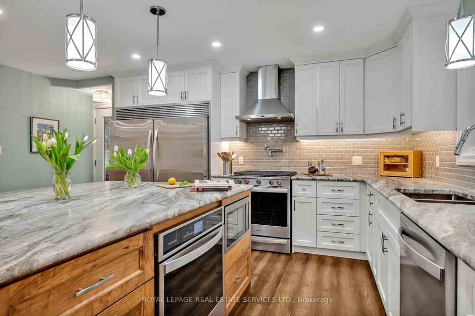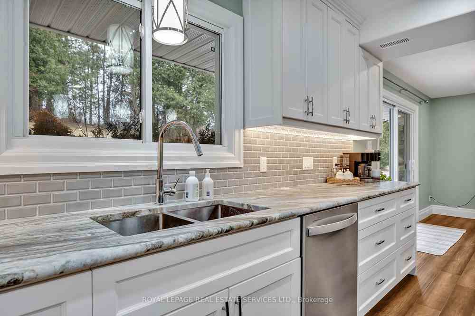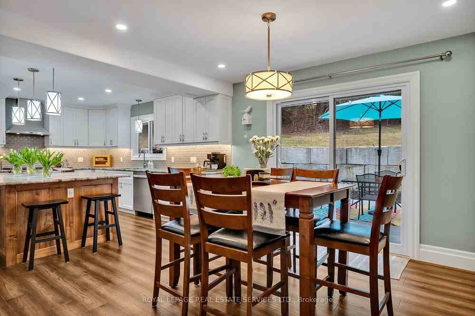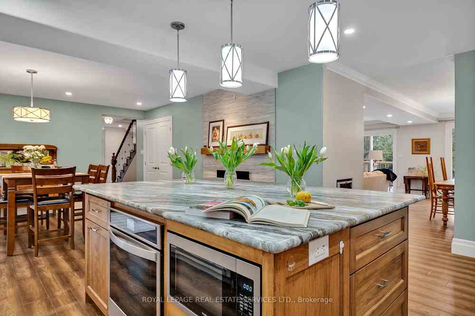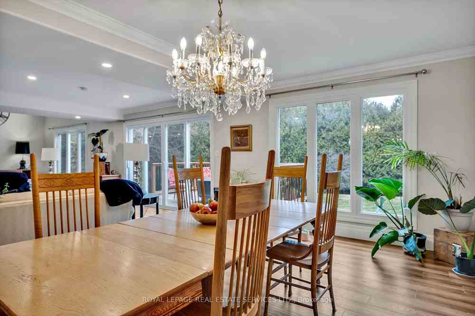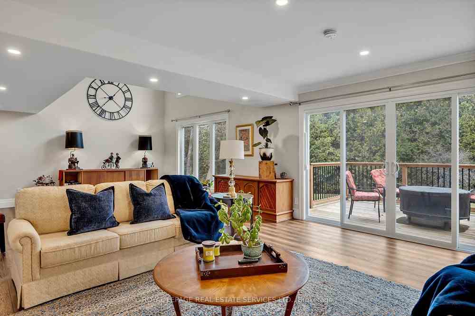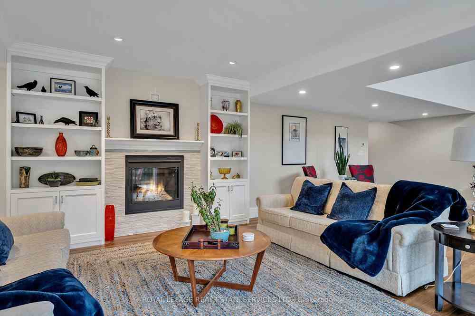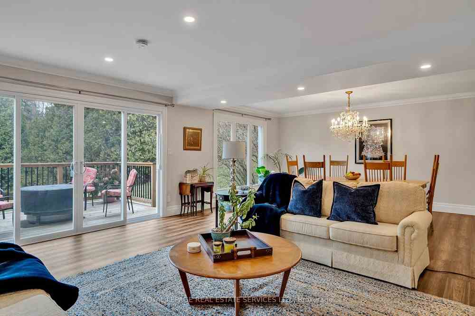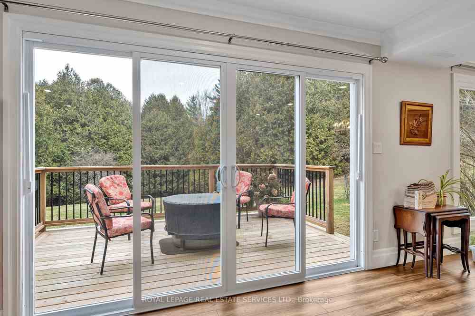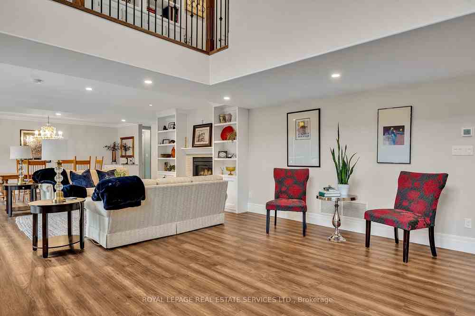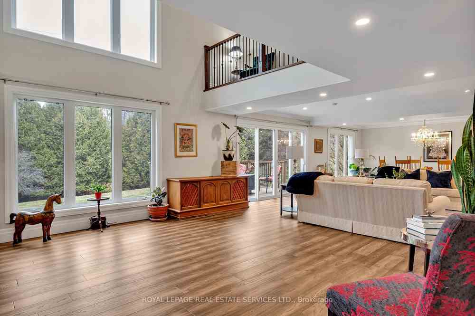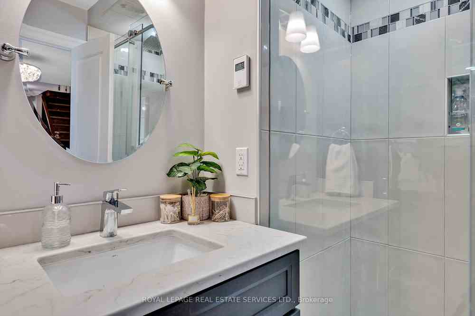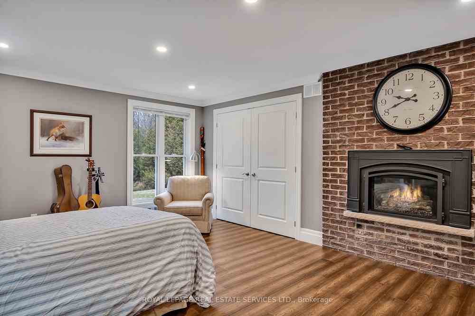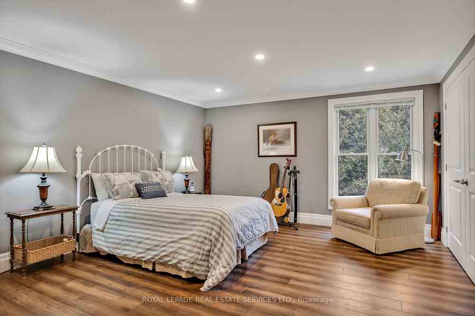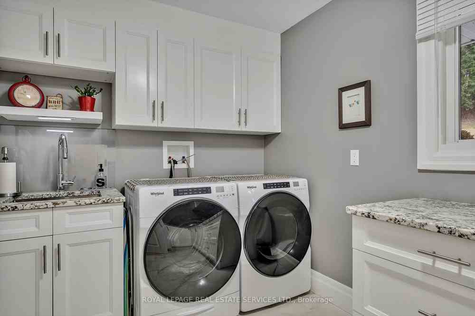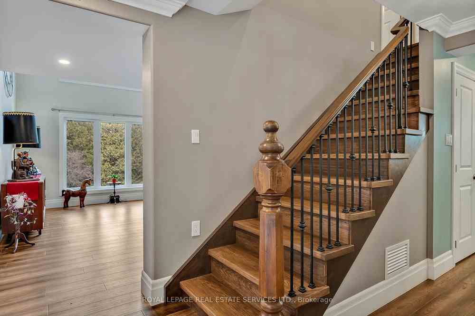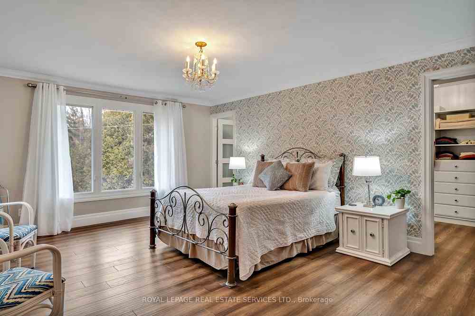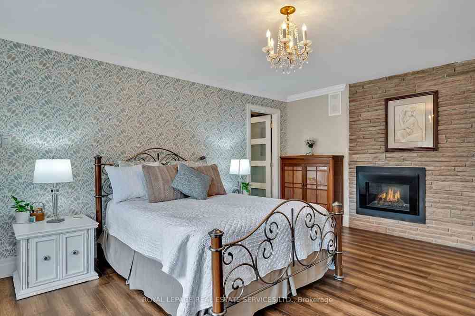$1,999,980
Available - For Sale
Listing ID: X8151642
208 Ski Hill Rd , Kawartha Lakes, L0A 1A0, Ontario
| Introducing the TOTALLY renovated - looks like NEW BUILD - "Cedarcrest Manor" Circa 1971.Nestled in the quaint town of Bethany, Kawarthas, this home is NOW a modern airy Executive Retreat/Entertainers delight!This High Efficiency Marvel boasts Top Drawer finishes, a fab floor plan & awesome outdoor space.All nestled into an 18 acre Estate w private trails, woodlands and levelled plateaus.Whole home is Drenched in light w huge windows.Dream Kit w pot filler, 2 ovens, all fridge/all freezer combo,fireplace, isl and double sinks! 5 large bedrooms include a Main Floor Master (or Library), 4 Baths & 4 Gas Fireplaces, LR/DR w 2-story loft, 2 walk-outs plus 3 entrances and 2 car garage.A/C & furnace.Doors to yard and house from gorgeous garage.Get Planning: Building in a clearing, Resort, BnB, Compound, Co-Living.Just South Of The Wutai Shan Buddhist Garden & Temple.A private playground! Near Lindsay, Peterborough, close to 407.See links and extensivelist of renos/landscaping.Flexible close |
| Extras: Huge Laundry w O/S sink, Heated floors in foyer, MF Bath and Upper Bath. Interlocking patio/drive,Lots of closets, lg glass patio doors.Granite everywhere.Stunning bathrooms, walk-in pantry!IN THE KAWARTHAS!See URLs for photos/video. |
| Price | $1,999,980 |
| Taxes: | $6063.41 |
| Assessment Year: | 2023 |
| Address: | 208 Ski Hill Rd , Kawartha Lakes, L0A 1A0, Ontario |
| Lot Size: | 789.70 x 1396.48 (Feet) |
| Acreage: | 10-24.99 |
| Directions/Cross Streets: | Ski Hill And 7A (Bethany) |
| Rooms: | 11 |
| Rooms +: | 0 |
| Bedrooms: | 5 |
| Bedrooms +: | 0 |
| Kitchens: | 1 |
| Kitchens +: | 0 |
| Family Room: | Y |
| Basement: | None |
| Approximatly Age: | 51-99 |
| Property Type: | Detached |
| Style: | 2-Storey |
| Exterior: | Brick Front, Vinyl Siding |
| Garage Type: | Attached |
| (Parking/)Drive: | Circular |
| Drive Parking Spaces: | 8 |
| Pool: | None |
| Approximatly Age: | 51-99 |
| Approximatly Square Footage: | 3000-3500 |
| Fireplace/Stove: | Y |
| Heat Source: | Gas |
| Heat Type: | Forced Air |
| Central Air Conditioning: | Central Air |
| Laundry Level: | Main |
| Elevator Lift: | N |
| Sewers: | Septic |
| Water: | Well |
| Water Supply Types: | Dug Well |
| Utilities-Cable: | Y |
| Utilities-Hydro: | Y |
| Utilities-Gas: | Y |
| Utilities-Telephone: | Y |
$
%
Years
This calculator is for demonstration purposes only. Always consult a professional
financial advisor before making personal financial decisions.
| Although the information displayed is believed to be accurate, no warranties or representations are made of any kind. |
| ROYAL LEPAGE REAL ESTATE SERVICES LTD. |
|
|

Mina Nourikhalichi
Broker
Dir:
416-882-5419
Bus:
905-731-2000
Fax:
905-886-7556
| Virtual Tour | Book Showing | Email a Friend |
Jump To:
At a Glance:
| Type: | Freehold - Detached |
| Area: | Kawartha Lakes |
| Municipality: | Kawartha Lakes |
| Neighbourhood: | Bethany |
| Style: | 2-Storey |
| Lot Size: | 789.70 x 1396.48(Feet) |
| Approximate Age: | 51-99 |
| Tax: | $6,063.41 |
| Beds: | 5 |
| Baths: | 4 |
| Fireplace: | Y |
| Pool: | None |
Locatin Map:
Payment Calculator:

