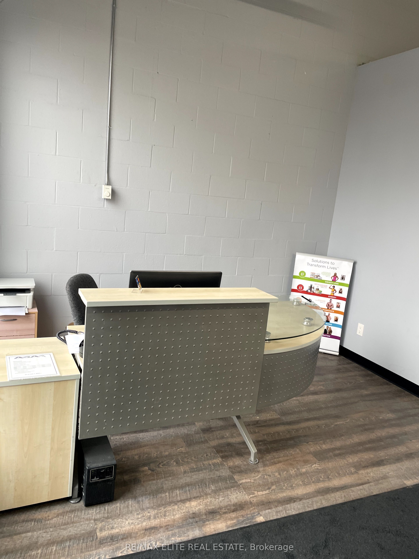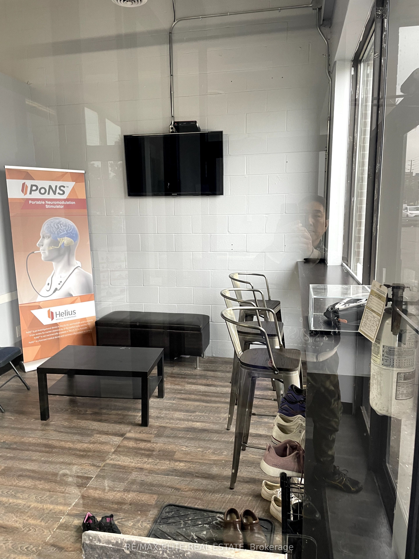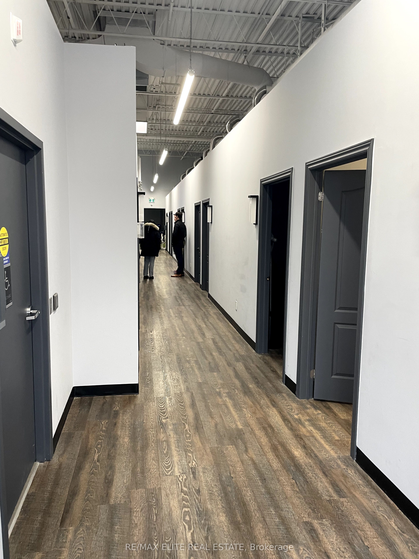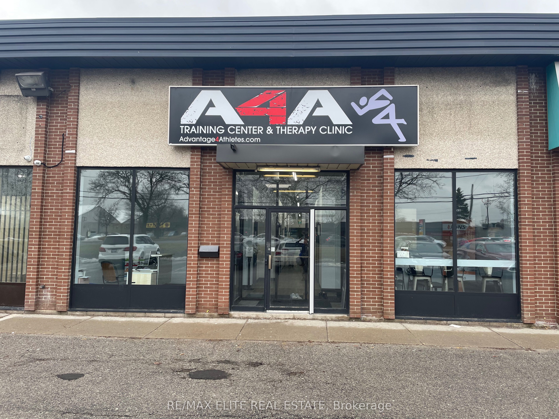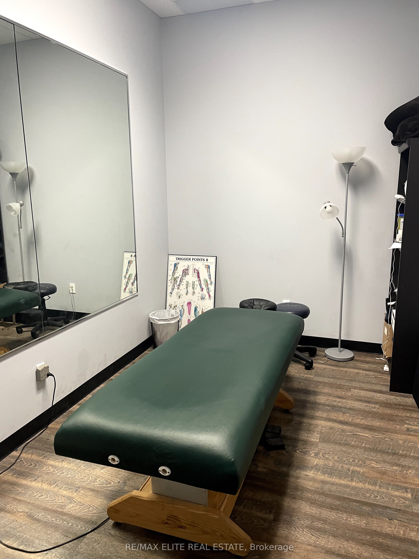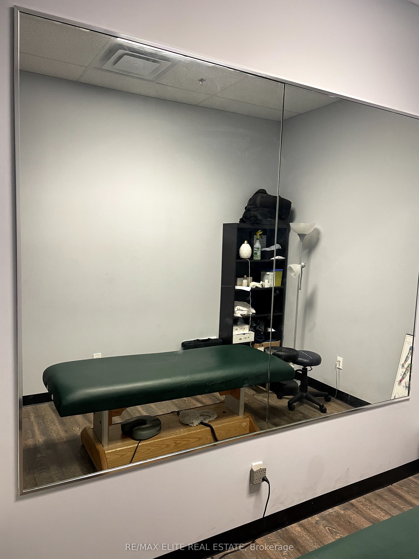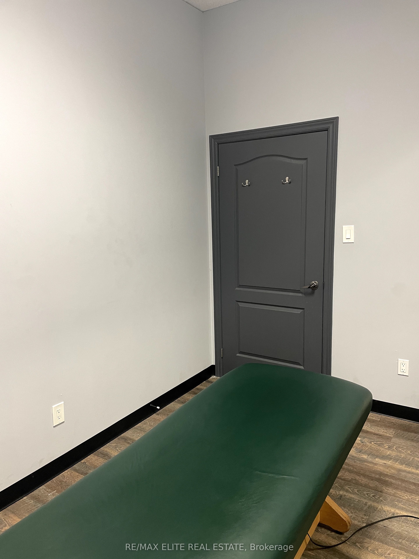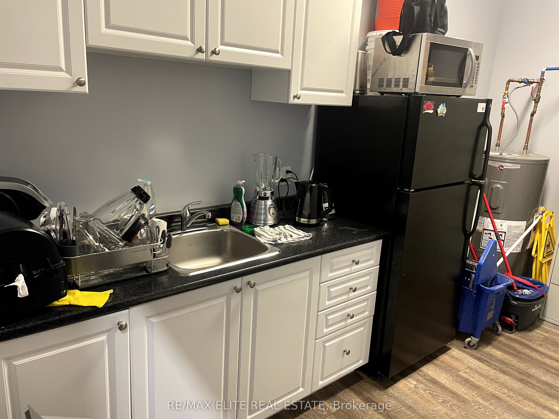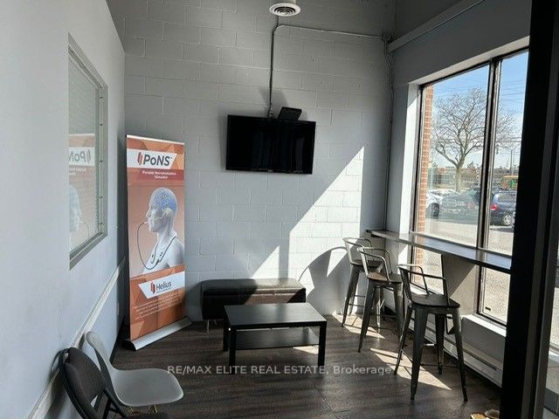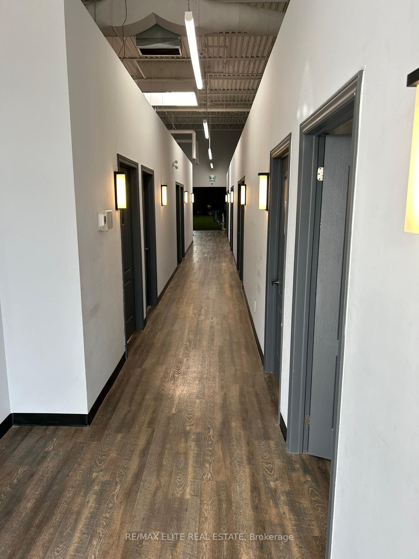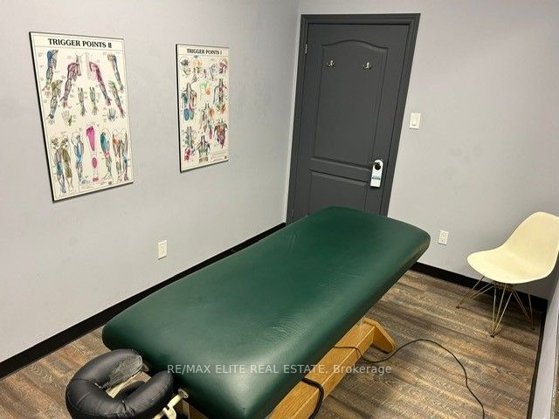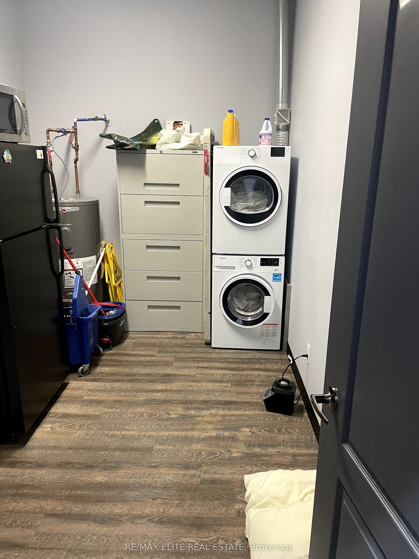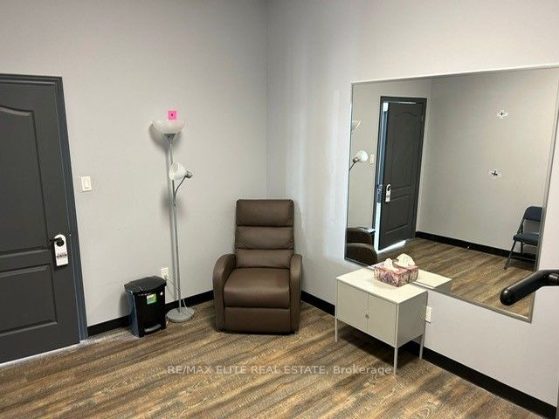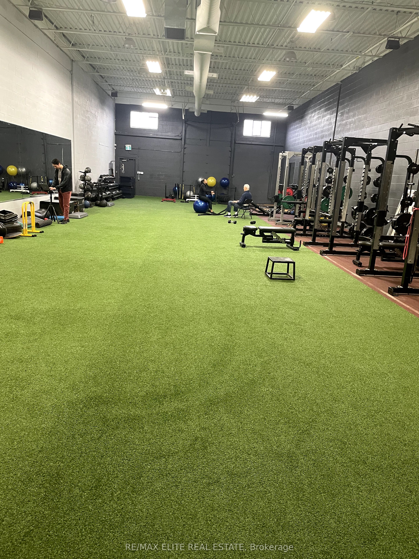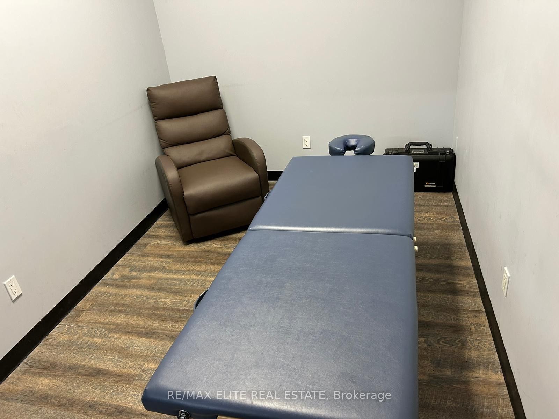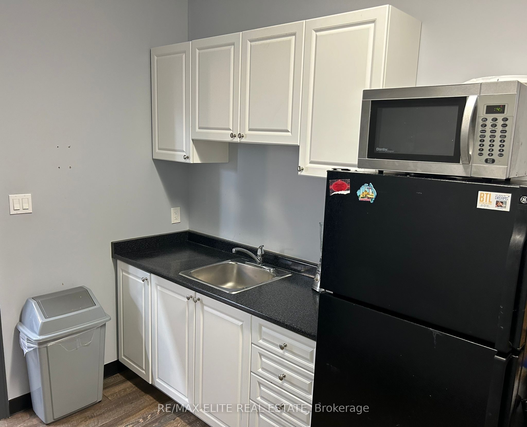$1,199
Available - For Sublease
Listing ID: N8136116
7310 Woodbine Ave East , Unit 4-B, Markham, L3R 1A4, Ontario
| 1 Treatment Room in a Gym Facility, Approx. 130 square feet, Large Mirrors on the wall. Includes all Utilities, cleaning services, Kitchen, Laundry, Washroom/shower facilities. Clothes Washer/Dryer, Parking Front and rear of building. Multidisciplinary clinic including Chiropractic, Registered Massage Therapy, Acupuncture, and more in the facility to complement your services. Beautician services allowed. Thriving Gym Facility. Trainers rent space with several High Performance Athlete clients who may require treatments. |
| Price | $1,199 |
| Minimum Rental Term: | 12 |
| Maximum Rental Term: | 12 |
| Taxes: | $1960.00 |
| Tax Type: | T.M.I. |
| Occupancy by: | Tenant |
| Address: | 7310 Woodbine Ave East , Unit 4-B, Markham, L3R 1A4, Ontario |
| Apt/Unit: | 4-B |
| Postal Code: | L3R 1A4 |
| Province/State: | Ontario |
| Lot Size: | 35.00 x 168.00 (Feet) |
| Directions/Cross Streets: | Woodbine Avenue Denison Street |
| Category: | Service |
| Use: | Service Related |
| Building Percentage: | N |
| Total Area: | 130.00 |
| Total Area Code: | Sq Ft |
| Office/Appartment Area: | 130 |
| Office/Appartment Area Code: | Sq Ft |
| Retail Area: | 130 |
| Retail Area Code: | Sq Ft |
| Area Influences: | Major Highway Public Transit |
| Approximatly Age: | 31-50 |
| Business/Building Name: | Advantage4Athletes |
| Financial Statement: | N |
| Chattels: | N |
| Franchise: | N |
| Days Open: | 7 |
| LLBO: | N |
| Taxes Expense: | $1960 |
| Year Expenses: | 2023 |
| Expenses Actual/Estimated: | $Act |
| Sprinklers: | Y |
| Washrooms: | 2 |
| Outside Storage: | N |
| Rail: | N |
| Crane: | N |
| Soil Test: | N |
| Heat Type: | Gas Forced Air Open |
| Central Air Conditioning: | Y |
| Elevator Lift: | None |
| Sewers: | Storm |
| Water: | Municipal |
$
%
Years
This calculator is for demonstration purposes only. Always consult a professional
financial advisor before making personal financial decisions.
| Although the information displayed is believed to be accurate, no warranties or representations are made of any kind. |
| RE/MAX ELITE REAL ESTATE |
|
|

Mina Nourikhalichi
Broker
Dir:
416-882-5419
Bus:
905-731-2000
Fax:
905-886-7556
| Book Showing | Email a Friend |
Jump To:
At a Glance:
| Type: | Com - Commercial/Retail |
| Area: | York |
| Municipality: | Markham |
| Neighbourhood: | Milliken Mills West |
| Lot Size: | 35.00 x 168.00(Feet) |
| Approximate Age: | 31-50 |
| Tax: | $1,960 |
| Baths: | 2 |
Locatin Map:
Payment Calculator:

