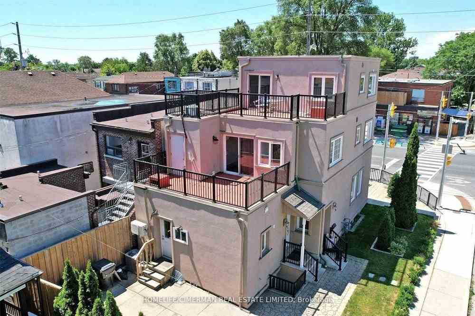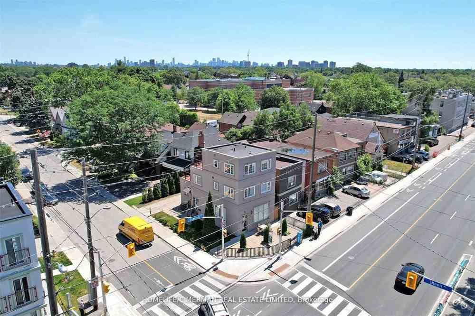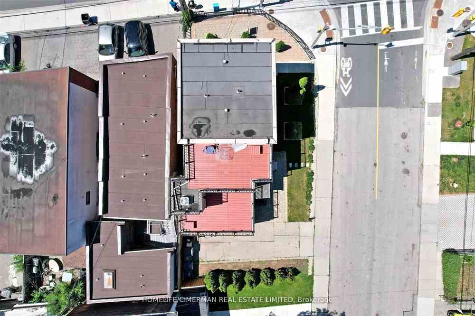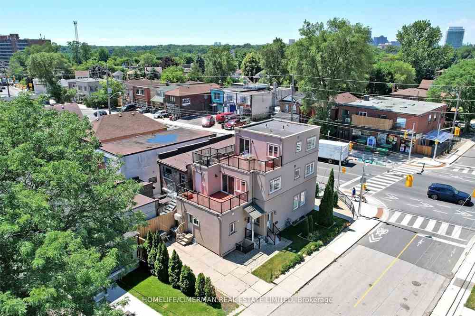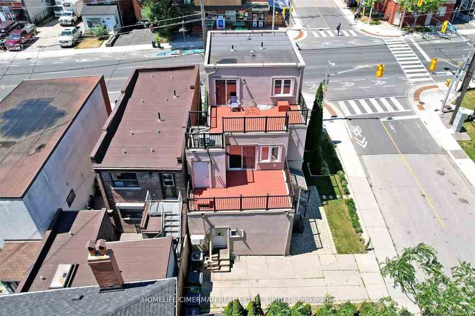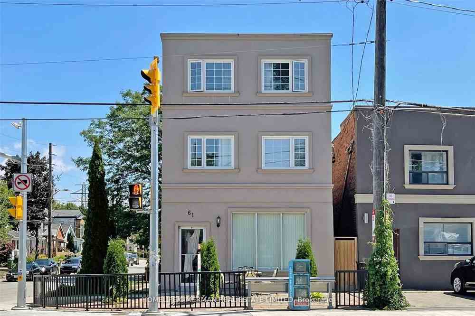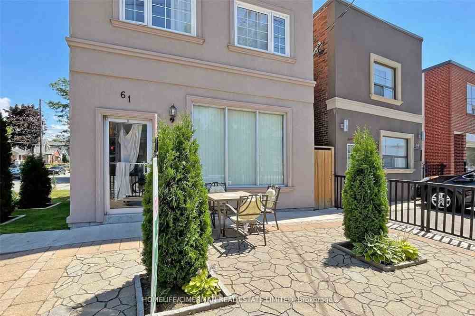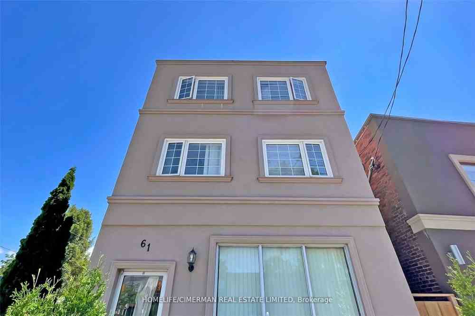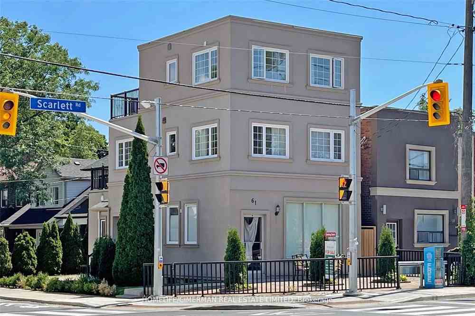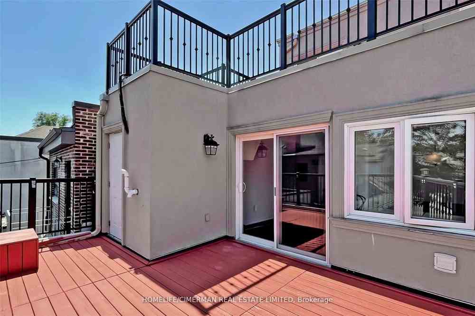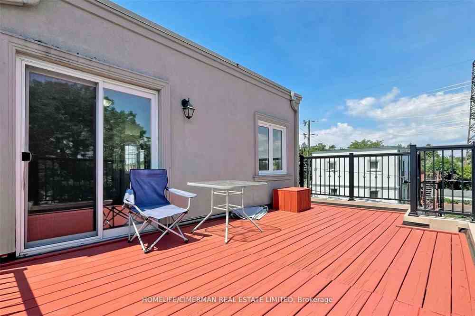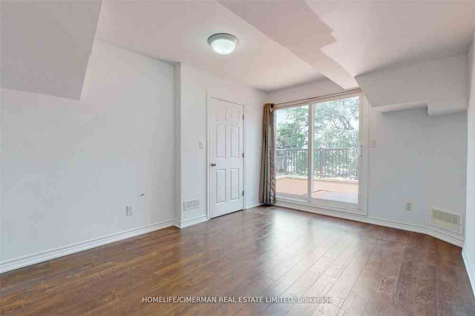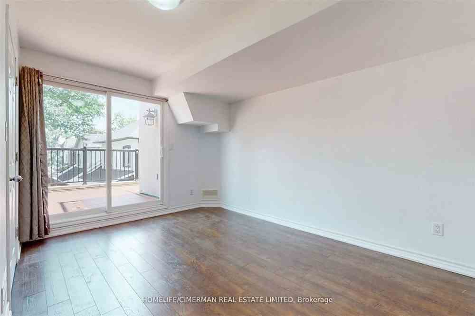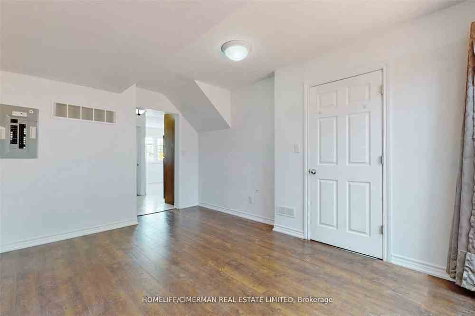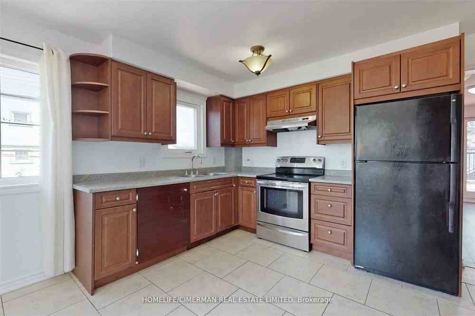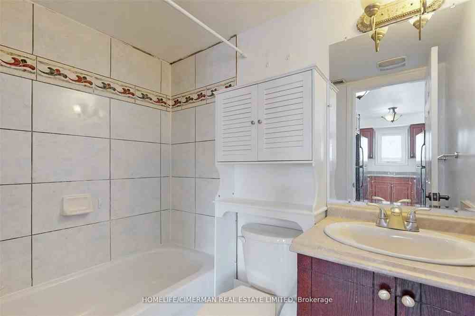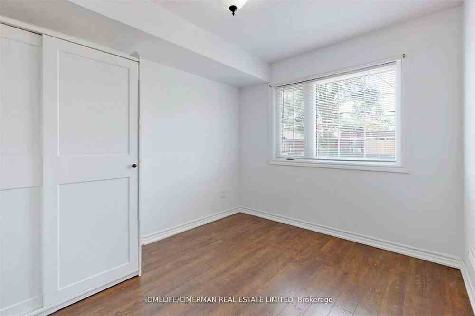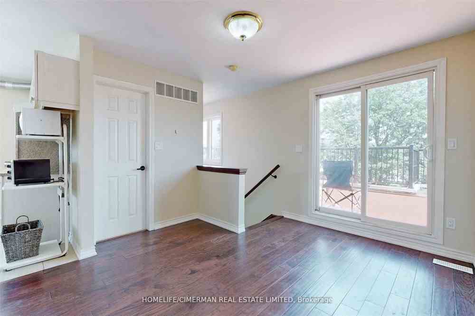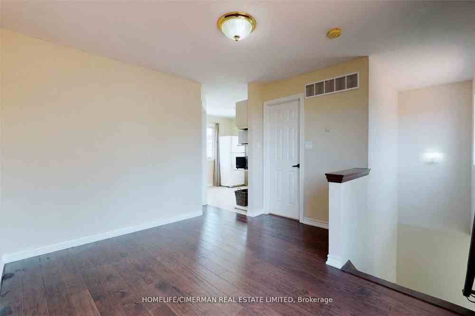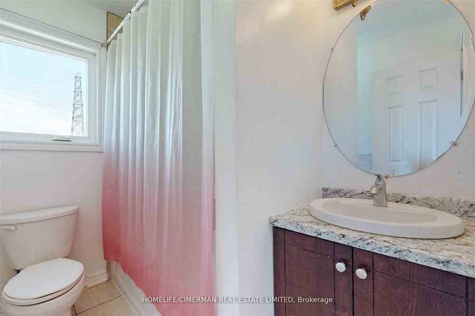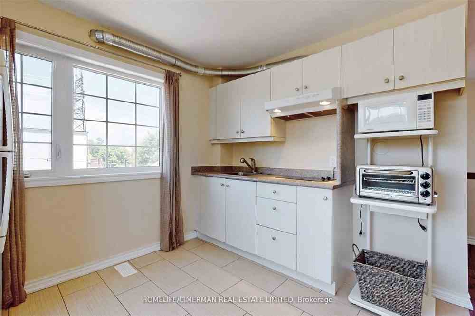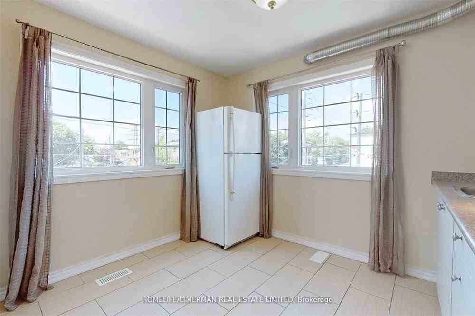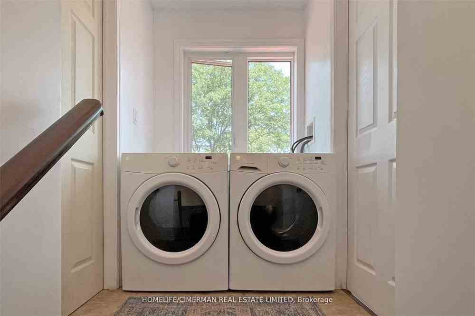$1,825,000
Available - For Sale
Listing ID: W8106494
61 Scarlett Rd , Toronto, M6N 4J8, Ontario
| Amazing Investment Opportunity! Corner Lot, Rare, Highly Desirable, Self Managed, Well Maintained Multi-Residential Investment Opportunity Comprising Of A 3-Story Building, Minutes To St.Clair Ave. This Incredible Investment Property Offers,2/One Bdrm Apartments With 2 Beautiful Large Exterior Decks(2nd& 3rd Floor) With 3 Large Bachelor Suite On Main Fl,And 3 Bdrms On Lower Level. Potential Rental Income Of $$$+ Year. With Huge Side Yard Patio. Triplex Was Made For Turnkey Investors With Low Maintenance ,Owner Occupiers Alike. Min To Golf, Parks, Public Transit & Shops. |
| Extras: 3 Parking Spaces, 2 Gas & Hydro Separated Meters, Electrical, 2 Furnaces and Aces , 6 Fridges, 6 Stoves, 3 Heat Pump System (Heat And Air Container).Washer And Dryer, And More. |
| Price | $1,825,000 |
| Taxes: | $4703.00 |
| Address: | 61 Scarlett Rd , Toronto, M6N 4J8, Ontario |
| Lot Size: | 25.00 x 63.70 (Feet) |
| Directions/Cross Streets: | St. Clair Ave / Dundas St W |
| Rooms: | 10 |
| Rooms +: | 3 |
| Bedrooms: | 5 |
| Bedrooms +: | 3 |
| Kitchens: | 5 |
| Kitchens +: | 1 |
| Family Room: | N |
| Basement: | Finished |
| Property Type: | Detached |
| Style: | 3-Storey |
| Exterior: | Stucco/Plaster |
| Garage Type: | None |
| (Parking/)Drive: | Private |
| Drive Parking Spaces: | 3 |
| Pool: | None |
| Property Features: | Golf, Hospital, Library, Park, Public Transit, School |
| Fireplace/Stove: | N |
| Heat Source: | Gas |
| Heat Type: | Forced Air |
| Central Air Conditioning: | Central Air |
| Laundry Level: | Upper |
| Sewers: | Sewers |
| Water: | Municipal |
$
%
Years
This calculator is for demonstration purposes only. Always consult a professional
financial advisor before making personal financial decisions.
| Although the information displayed is believed to be accurate, no warranties or representations are made of any kind. |
| HOMELIFE/CIMERMAN REAL ESTATE LIMITED |
|
|

Mina Nourikhalichi
Broker
Dir:
416-882-5419
Bus:
905-731-2000
Fax:
905-886-7556
| Book Showing | Email a Friend |
Jump To:
At a Glance:
| Type: | Freehold - Detached |
| Area: | Toronto |
| Municipality: | Toronto |
| Neighbourhood: | Rockcliffe-Smythe |
| Style: | 3-Storey |
| Lot Size: | 25.00 x 63.70(Feet) |
| Tax: | $4,703 |
| Beds: | 5+3 |
| Baths: | 6 |
| Fireplace: | N |
| Pool: | None |
Locatin Map:
Payment Calculator:

