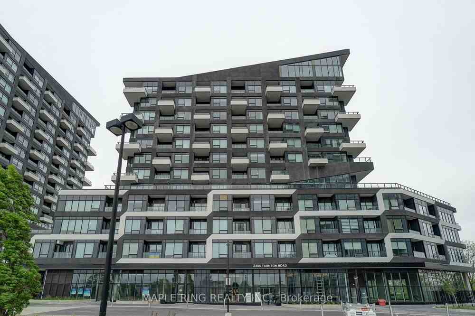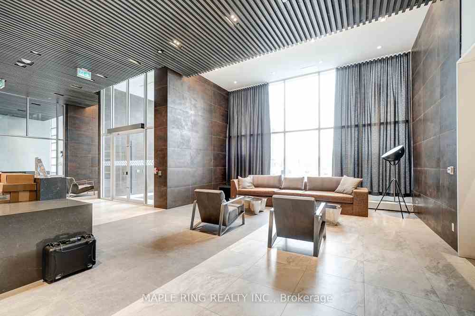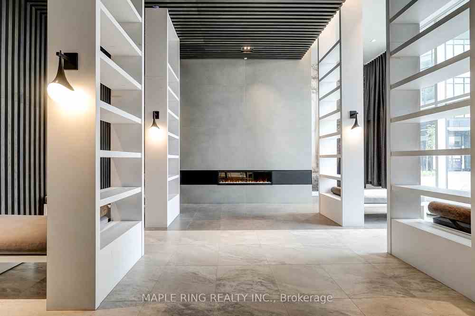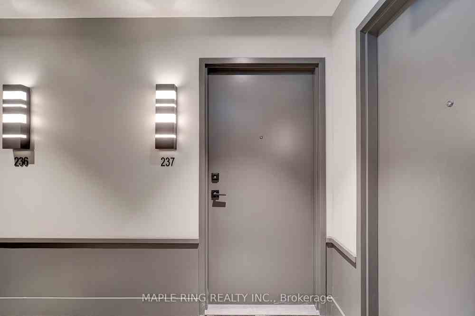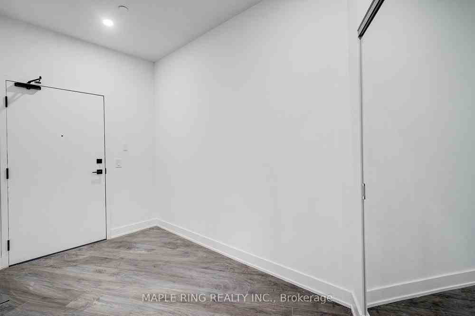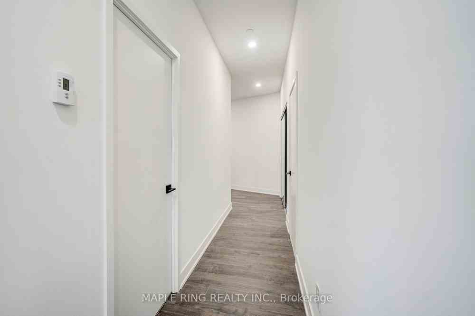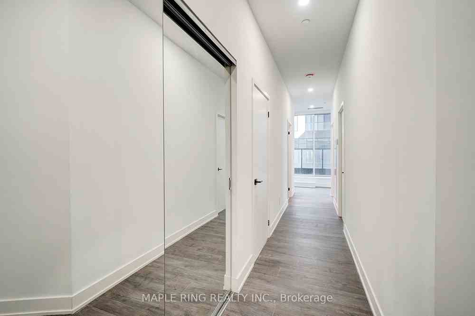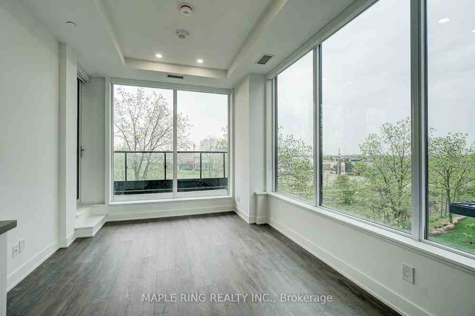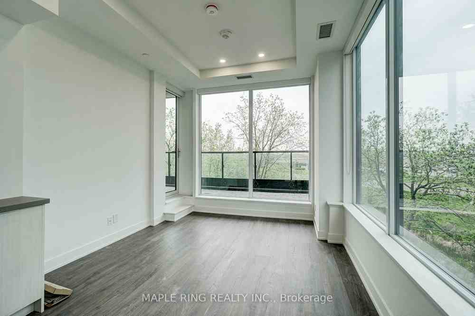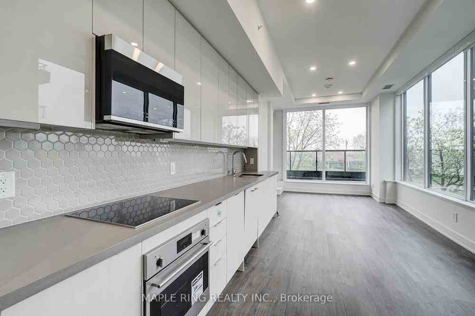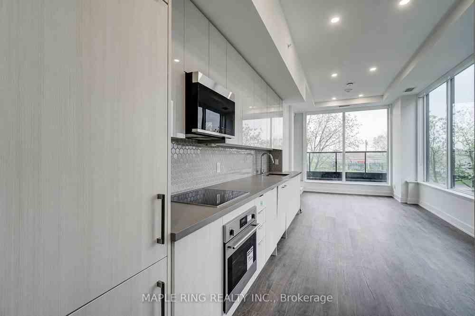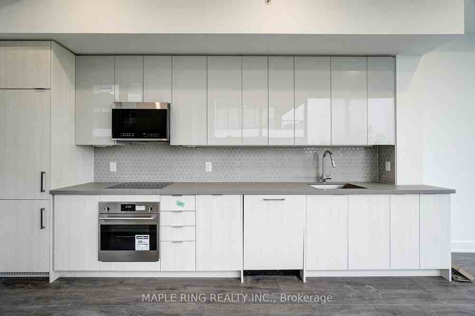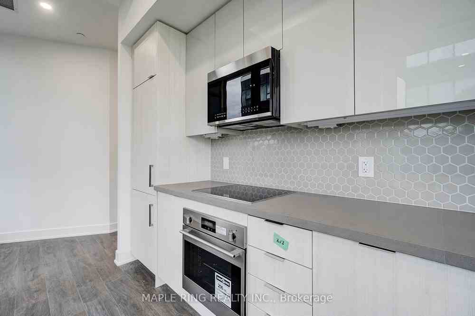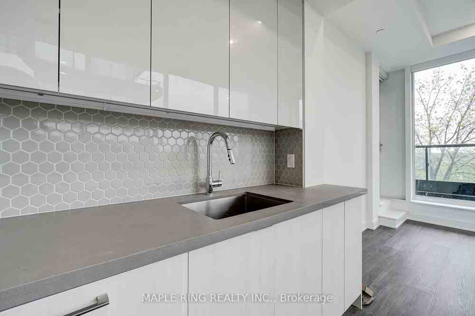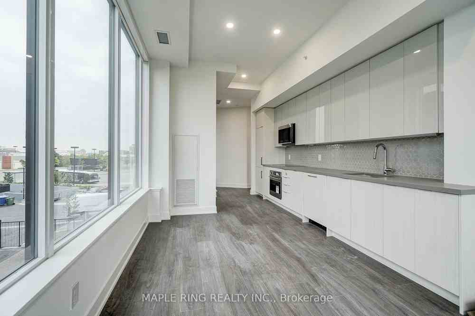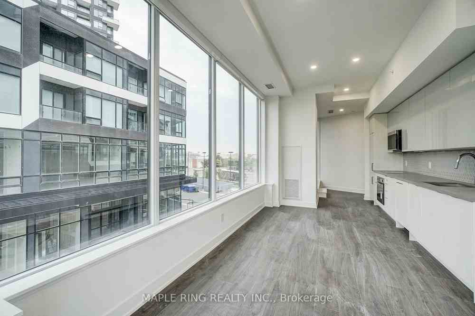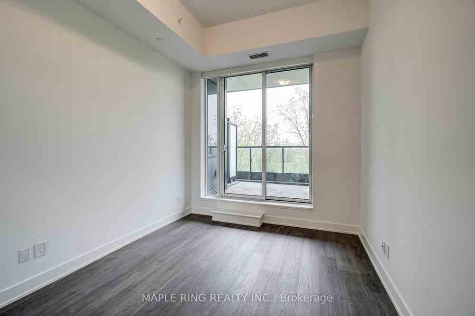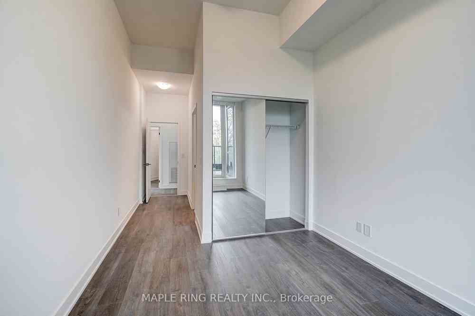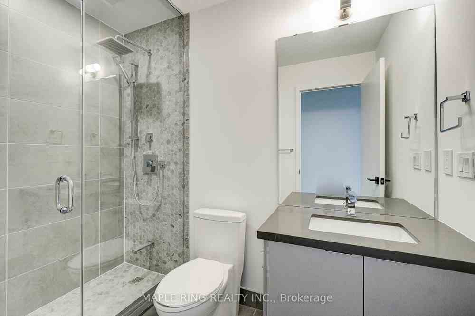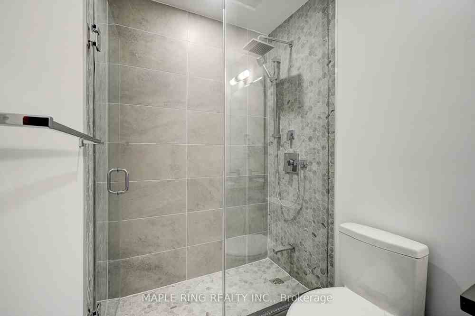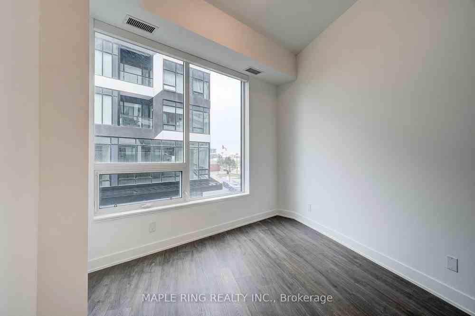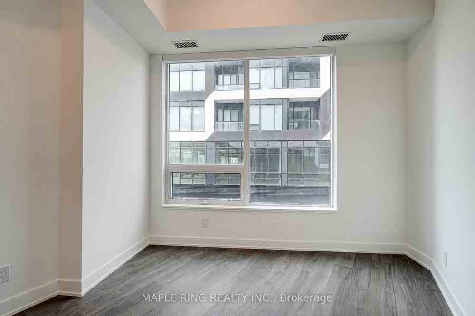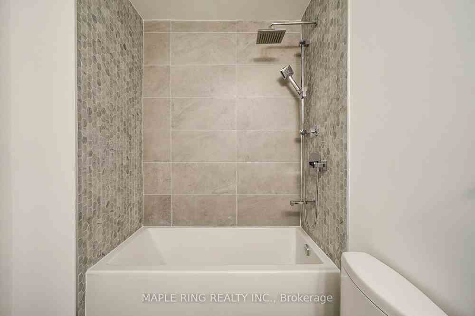$840,999
Available - For Sale
Listing ID: W8089266
2485 Taunton Rd , Unit 237, Oakville, L6H 3R8, Ontario
| Beautiful Oak&Co T3! Bright And Spacious 2 Bedroom , 2 Bath Feautures An Open Concept Living/ Dining Area, Pot Lights Through Out Plus Many More Builder Upgraded Finishes! Large Balcony Facing The Morrison Creek Ravine, In Suite Laundry, Kitchen Valance And Upgraded Faucets. Steps To All Amenities, Oakville Hospital, Public Transit, Go Train And Highways. |
| Extras: Incl. Fridge, Stove, Built-In Microwave, Built-In Dishwasher, Washer, Dryer. 2 Balconies |
| Price | $840,999 |
| Taxes: | $1627.33 |
| Maintenance Fee: | 751.31 |
| Address: | 2485 Taunton Rd , Unit 237, Oakville, L6H 3R8, Ontario |
| Province/State: | Ontario |
| Condo Corporation No | HSCP |
| Level | 2 |
| Unit No | 37 |
| Directions/Cross Streets: | Dundas & Trafalgar |
| Rooms: | 5 |
| Bedrooms: | 2 |
| Bedrooms +: | |
| Kitchens: | 1 |
| Family Room: | N |
| Basement: | None |
| Approximatly Age: | New |
| Property Type: | Condo Apt |
| Style: | Apartment |
| Exterior: | Other |
| Garage Type: | Underground |
| Garage(/Parking)Space: | 2.00 |
| Drive Parking Spaces: | 2 |
| Park #1 | |
| Parking Type: | Owned |
| Park #2 | |
| Parking Type: | Owned |
| Exposure: | E |
| Balcony: | Open |
| Locker: | Owned |
| Pet Permited: | Restrict |
| Approximatly Age: | New |
| Approximatly Square Footage: | 1000-1199 |
| Building Amenities: | Concierge, Games Room, Gym, Outdoor Pool |
| Property Features: | Hospital, Public Transit, Ravine, School, School Bus Route |
| Maintenance: | 751.31 |
| CAC Included: | Y |
| Common Elements Included: | Y |
| Heat Included: | Y |
| Parking Included: | Y |
| Building Insurance Included: | Y |
| Fireplace/Stove: | N |
| Heat Source: | Gas |
| Heat Type: | Forced Air |
| Central Air Conditioning: | Central Air |
| Laundry Level: | Main |
$
%
Years
This calculator is for demonstration purposes only. Always consult a professional
financial advisor before making personal financial decisions.
| Although the information displayed is believed to be accurate, no warranties or representations are made of any kind. |
| MAPLE RING REALTY INC. |
|
|

Mina Nourikhalichi
Broker
Dir:
416-882-5419
Bus:
905-731-2000
Fax:
905-886-7556
| Virtual Tour | Book Showing | Email a Friend |
Jump To:
At a Glance:
| Type: | Condo - Condo Apt |
| Area: | Halton |
| Municipality: | Oakville |
| Neighbourhood: | Uptown Core |
| Style: | Apartment |
| Approximate Age: | New |
| Tax: | $1,627.33 |
| Maintenance Fee: | $751.31 |
| Beds: | 2 |
| Baths: | 2 |
| Garage: | 2 |
| Fireplace: | N |
Locatin Map:
Payment Calculator:

