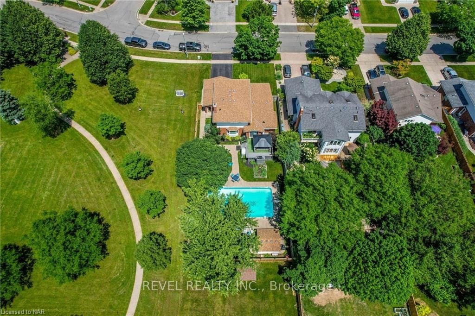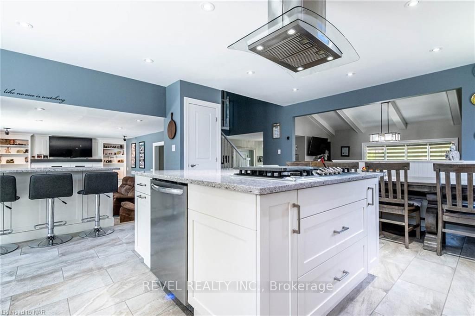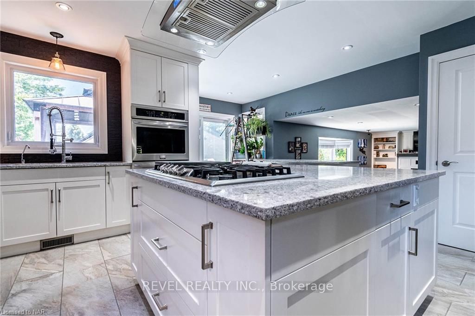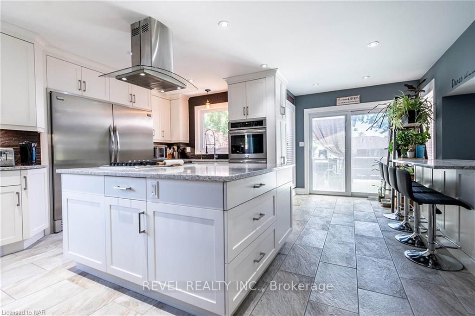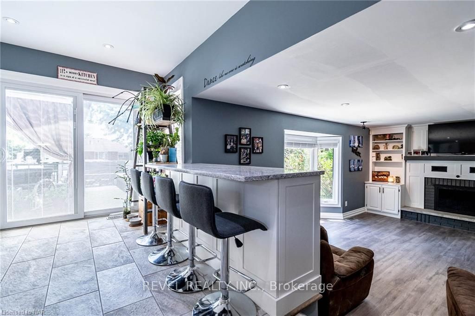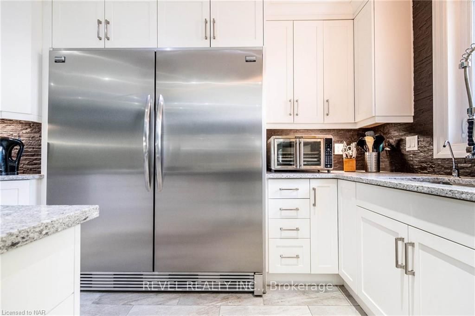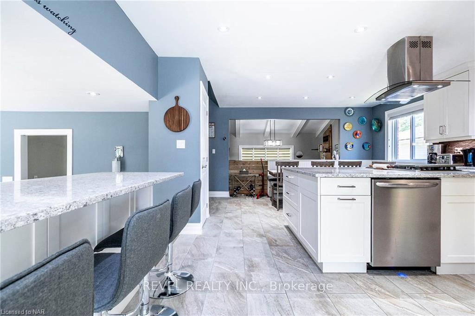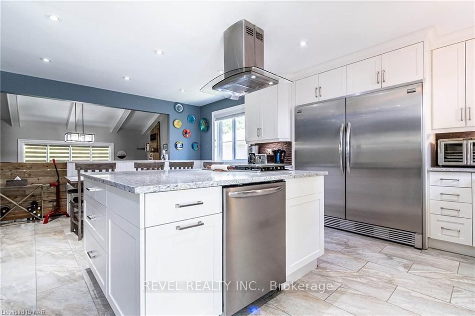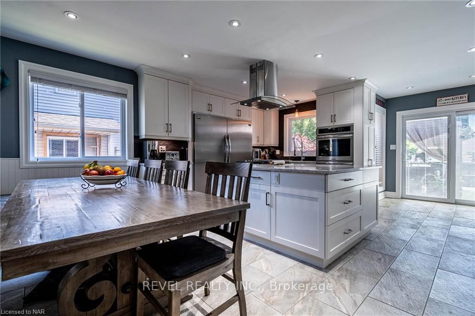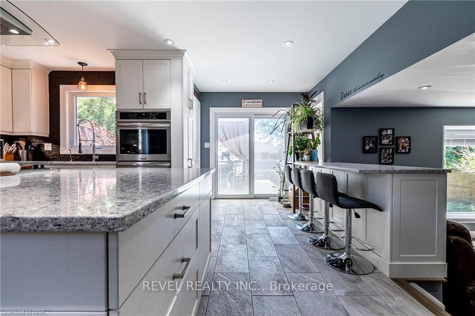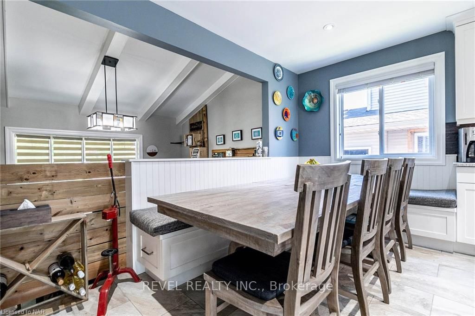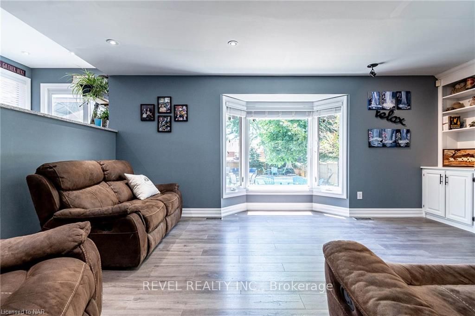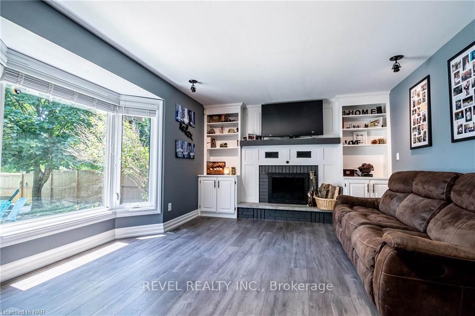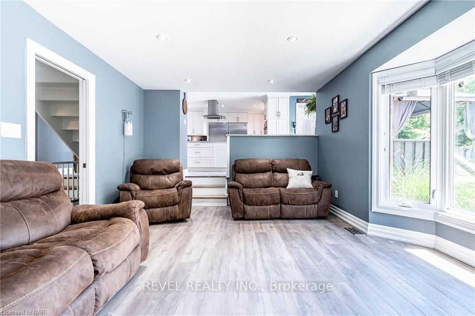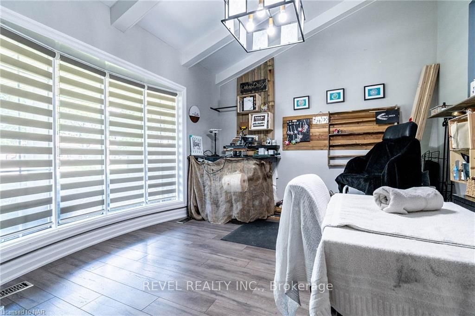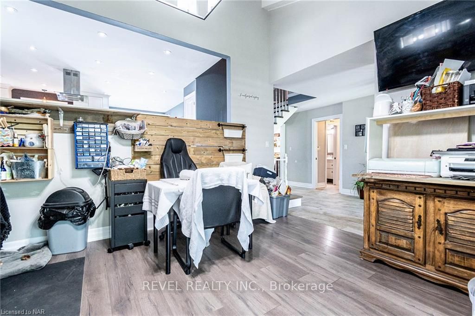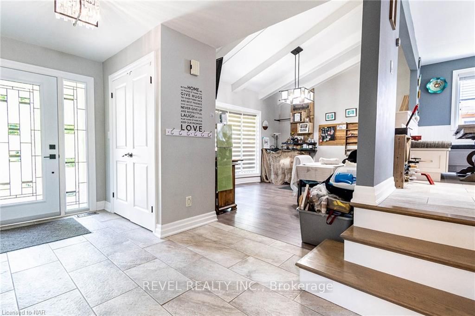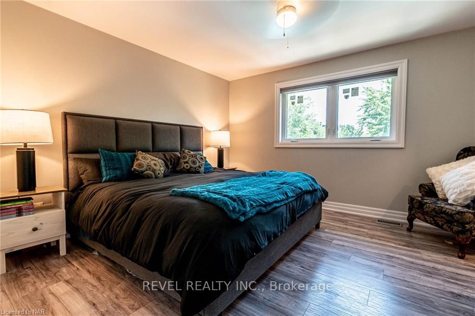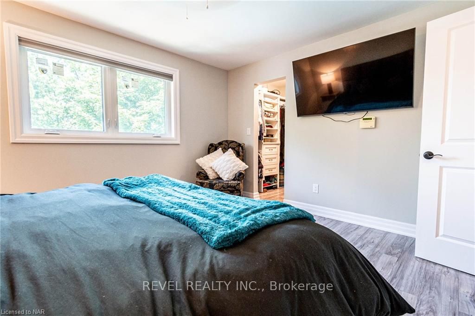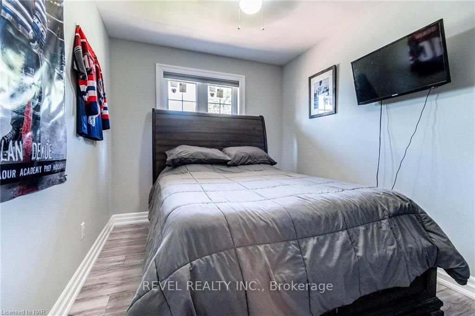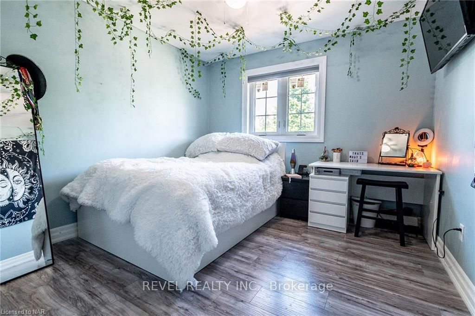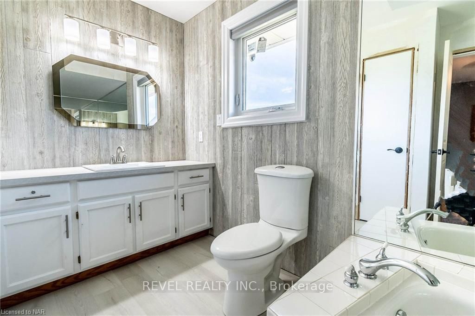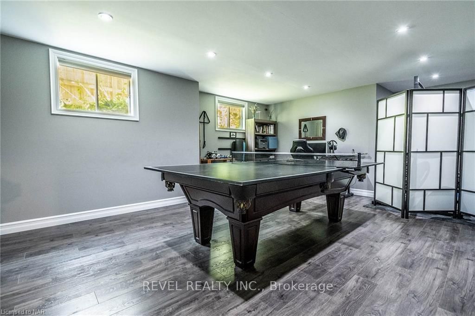$949,900
Available - For Sale
Listing ID: X8086566
35 Countryside Dr , Welland, L3C 6Z2, Ontario
| Welcome to prestigious Winfield Estates. Lrg 1800sq ft side split located next to Winfield Park, an extra-large play park, ice rink in winter and many family activities. Fully remodelled home w/ high end laminate flooring throughout (no carpet), custom trim & doors, large custom kitchen & 12 ft dining table, 6x6 island & double wall oven! Large main floor features kitchen, den, natural wood fireplace room, 2pc bath & laundry rm w/ tons of storage. 3 bedrms up, lrg master w/ walk in closet & 4 pc bath. First basement features pool table room & exercise area. Two steps down has additional space for in-law or 4th bedrm w/ 3-piece bath. Furnace rm w/ tons of storage & large cold cellar. This beautiful home has only had 2 owners, custom built in 1987. Sliding back door through kitchen to 20 x 40 inground pool, 9 deep w/ extra lrg lot, gorgeous change room/pool house with new pool pump (22) new sand filter (22) and new pool heater (22) new 6.5 fence. Lots of mature trees. 2 car garage |
| Price | $949,900 |
| Taxes: | $5789.22 |
| Address: | 35 Countryside Dr , Welland, L3C 6Z2, Ontario |
| Lot Size: | 60.00 x 154.00 (Feet) |
| Directions/Cross Streets: | Pelham St |
| Rooms: | 10 |
| Rooms +: | 4 |
| Bedrooms: | 3 |
| Bedrooms +: | 1 |
| Kitchens: | 1 |
| Kitchens +: | 0 |
| Family Room: | Y |
| Basement: | Finished, Part Bsmt |
| Approximatly Age: | 31-50 |
| Property Type: | Detached |
| Style: | 2-Storey |
| Exterior: | Brick, Vinyl Siding |
| Garage Type: | Attached |
| (Parking/)Drive: | Pvt Double |
| Drive Parking Spaces: | 4 |
| Pool: | Inground |
| Approximatly Age: | 31-50 |
| Approximatly Square Footage: | 1500-2000 |
| Fireplace/Stove: | Y |
| Heat Source: | Gas |
| Heat Type: | Forced Air |
| Central Air Conditioning: | Central Air |
| Sewers: | Sewers |
| Water: | Municipal |
$
%
Years
This calculator is for demonstration purposes only. Always consult a professional
financial advisor before making personal financial decisions.
| Although the information displayed is believed to be accurate, no warranties or representations are made of any kind. |
| REVEL REALTY INC. |
|
|

Mina Nourikhalichi
Broker
Dir:
416-882-5419
Bus:
905-731-2000
Fax:
905-886-7556
| Book Showing | Email a Friend |
Jump To:
At a Glance:
| Type: | Freehold - Detached |
| Area: | Niagara |
| Municipality: | Welland |
| Style: | 2-Storey |
| Lot Size: | 60.00 x 154.00(Feet) |
| Approximate Age: | 31-50 |
| Tax: | $5,789.22 |
| Beds: | 3+1 |
| Baths: | 3 |
| Fireplace: | Y |
| Pool: | Inground |
Locatin Map:
Payment Calculator:

