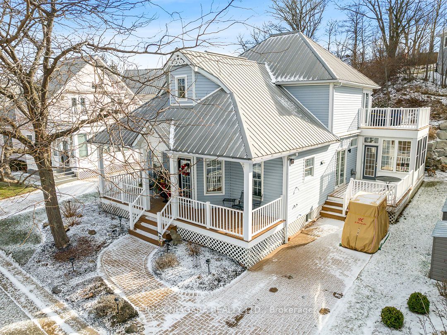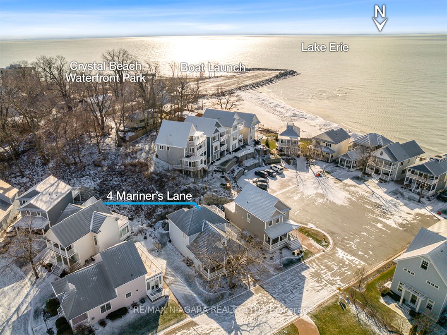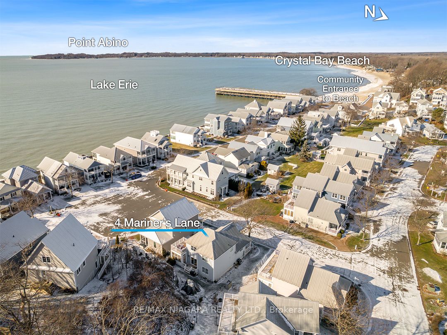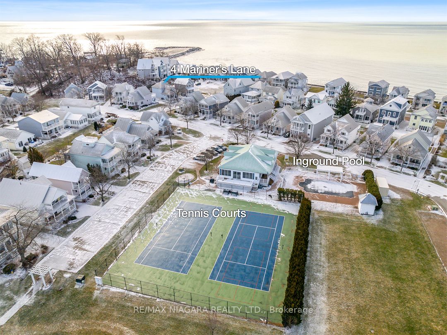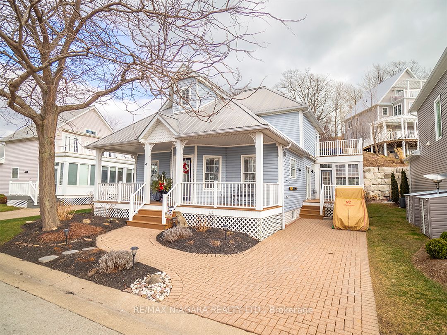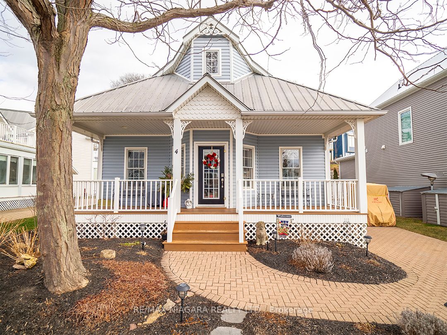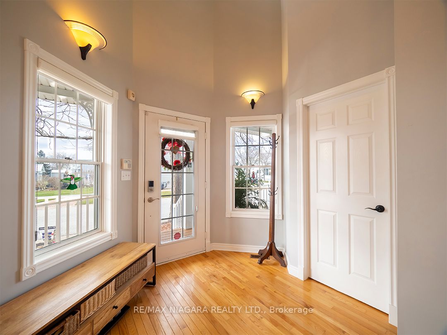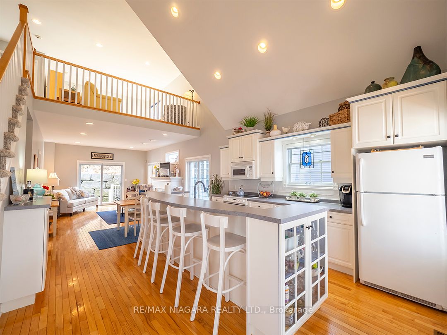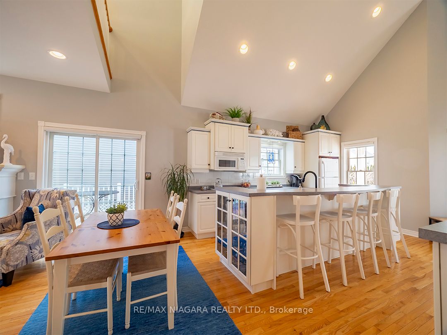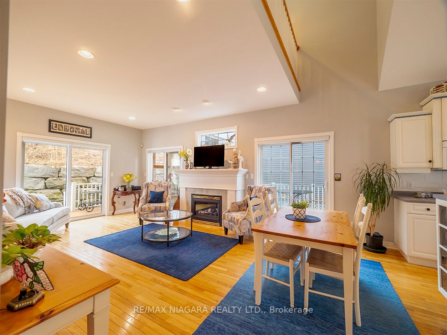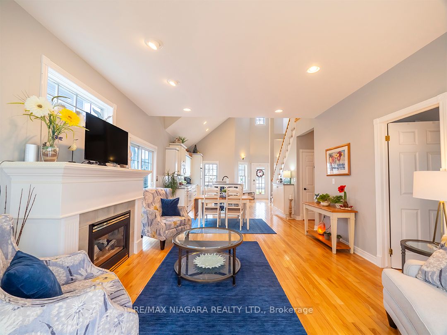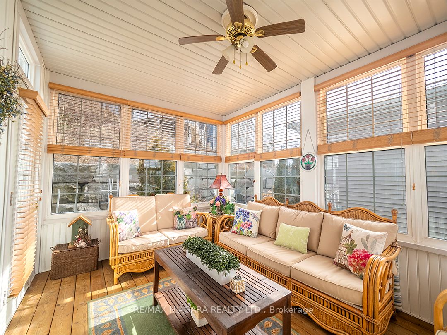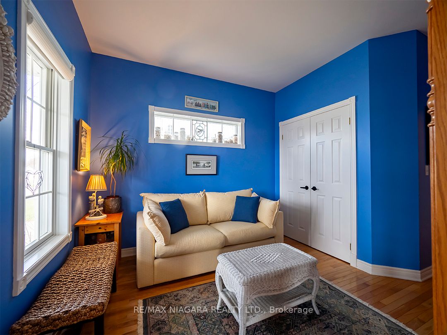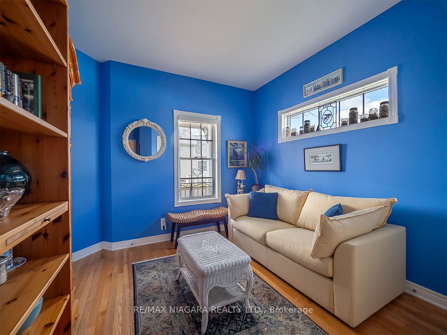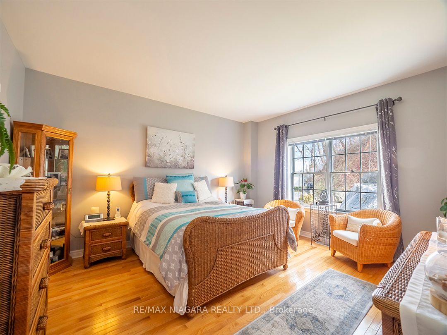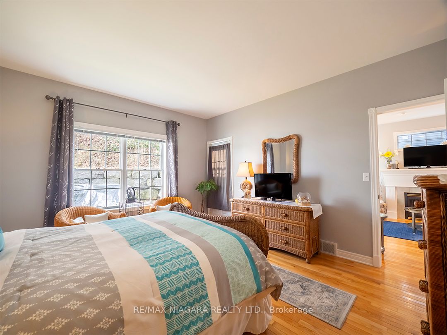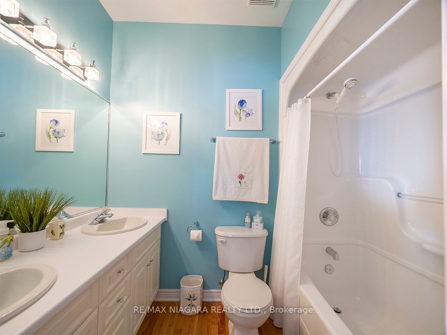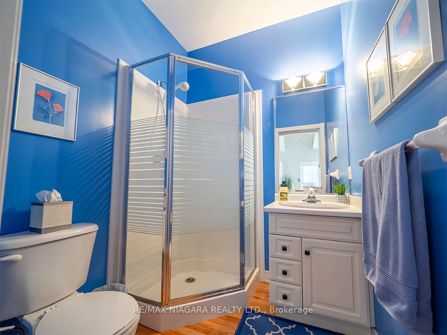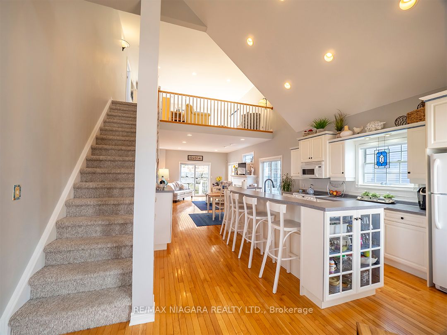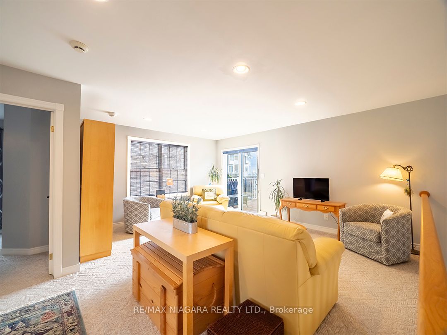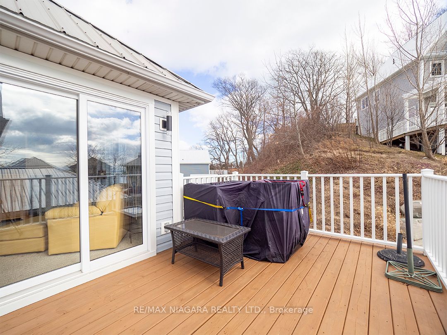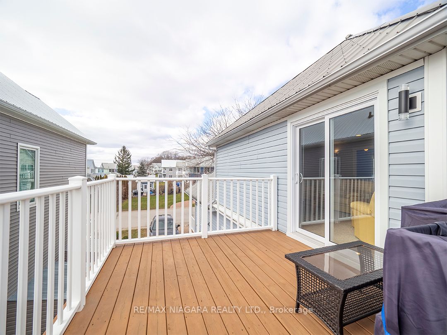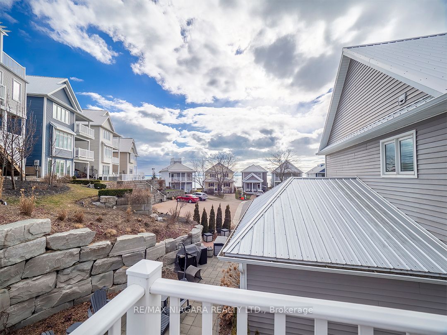$966,000
Available - For Sale
Listing ID: X8085654
4 Mariner's Lane , Fort Erie, L0S 1B0, Ontario
| Meticulously designed 4-bed, 3-bath home nestled within an exclusive gated community. This year-round residence offers 1700+ sqft of living space in a prime beachside location as part of the prestigious Crystal Beach Tennis & Yacht Club on the shores of Lake Erie. pen concept layout, wood floors, and vaulted ceilings infusing the space with airiness & light. The kitchen & dining area flow seamlessly into the living rm, with gas fireplace & doors to back deck & sunroom. 2 bdrms, incl. the primary suite with a walk-in closet & ensuite bath, are on main floor. Upstairs, a spacious loft area with balcony offers glimpses of Lake Erie. Two more bdrms & a full bath complete the upper level. The full bsmnt has laundry facilities space for customization. Outside, a private backyard features a circular patio. Residents enjoy access to amenities like a heated pool, tennis courts, clubhouse, & direct beach access. Located in Niagara's vibrant South Coast, with shops & restaurants nearby. |
| Extras: Monthly association fees of $427 covers your home lawn cutting & front landscape bed maintenance, road snow clearing, and exclusive use of all the common elements |
| Price | $966,000 |
| Taxes: | $6669.00 |
| Address: | 4 Mariner's Lane , Fort Erie, L0S 1B0, Ontario |
| Lot Size: | 50.00 x 110.55 (Feet) |
| Directions/Cross Streets: | RIDGEWAY RD |
| Rooms: | 9 |
| Bedrooms: | 4 |
| Bedrooms +: | |
| Kitchens: | 1 |
| Family Room: | N |
| Basement: | Full, Unfinished |
| Property Type: | Detached |
| Style: | 2-Storey |
| Exterior: | Vinyl Siding |
| Garage Type: | None |
| (Parking/)Drive: | Private |
| Drive Parking Spaces: | 2 |
| Pool: | None |
| Property Features: | Beach, Lake Access, Marina, Rec Centre |
| Fireplace/Stove: | Y |
| Heat Source: | Gas |
| Heat Type: | Forced Air |
| Central Air Conditioning: | Central Air |
| Laundry Level: | Lower |
| Sewers: | Sewers |
| Water: | Municipal |
$
%
Years
This calculator is for demonstration purposes only. Always consult a professional
financial advisor before making personal financial decisions.
| Although the information displayed is believed to be accurate, no warranties or representations are made of any kind. |
| RE/MAX NIAGARA REALTY LTD. |
|
|

Mina Nourikhalichi
Broker
Dir:
416-882-5419
Bus:
905-731-2000
Fax:
905-886-7556
| Book Showing | Email a Friend |
Jump To:
At a Glance:
| Type: | Freehold - Detached |
| Area: | Niagara |
| Municipality: | Fort Erie |
| Style: | 2-Storey |
| Lot Size: | 50.00 x 110.55(Feet) |
| Tax: | $6,669 |
| Beds: | 4 |
| Baths: | 3 |
| Fireplace: | Y |
| Pool: | None |
Locatin Map:
Payment Calculator:

