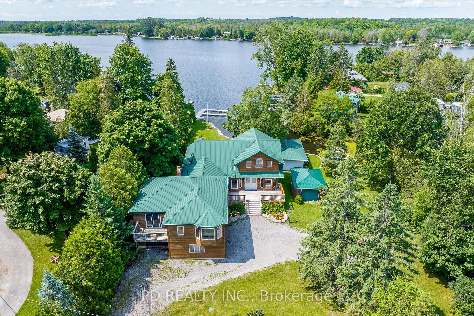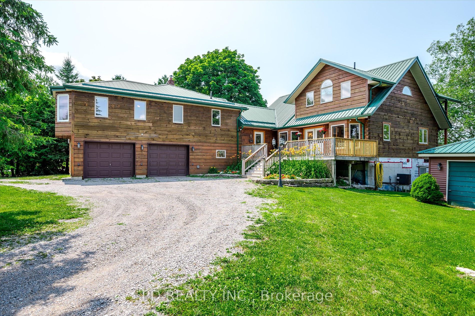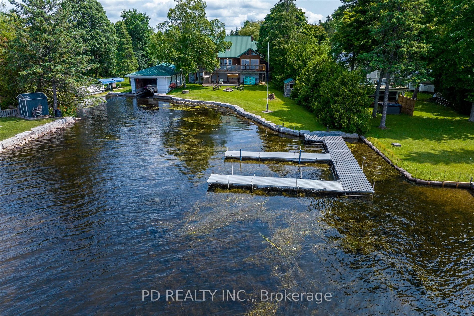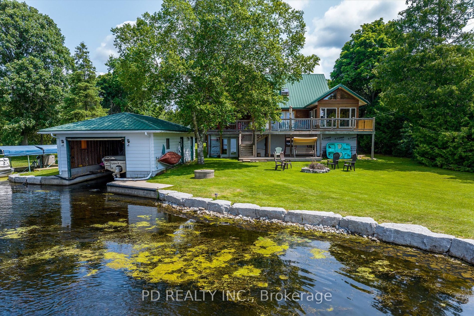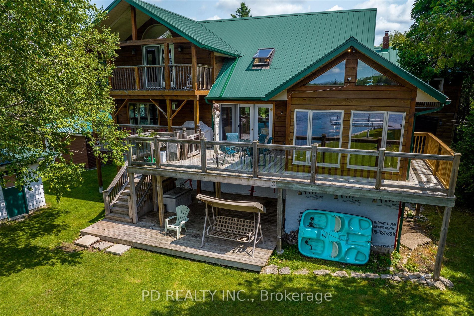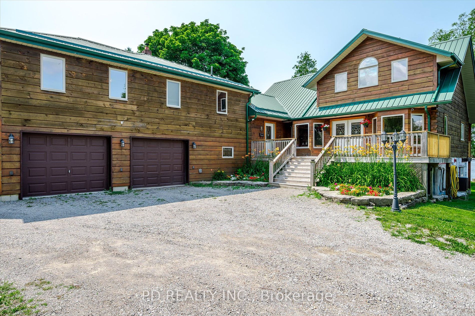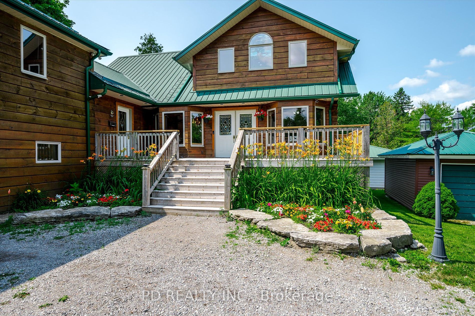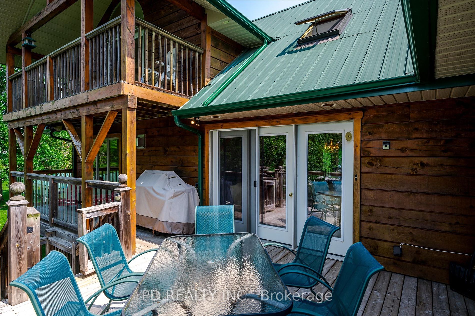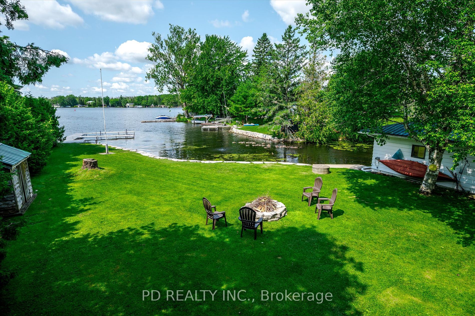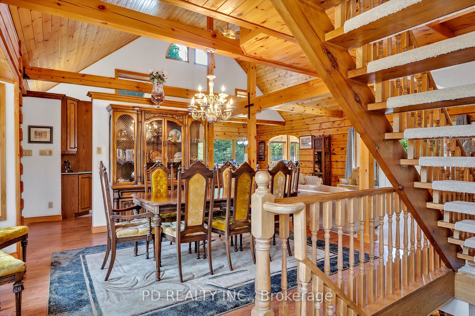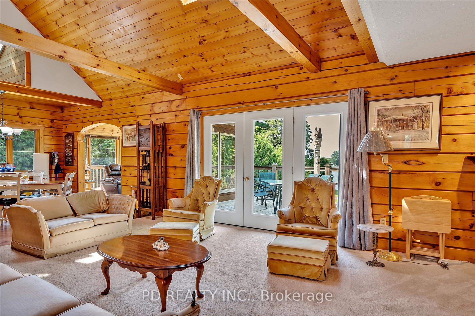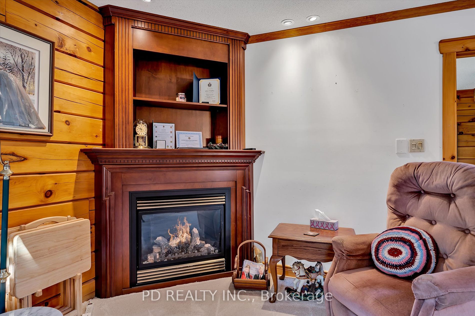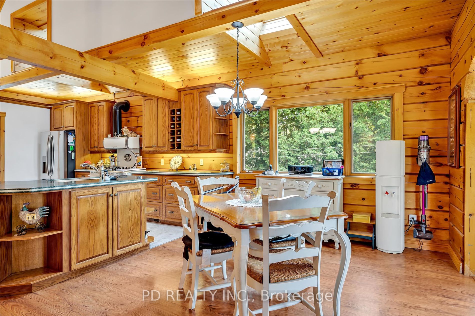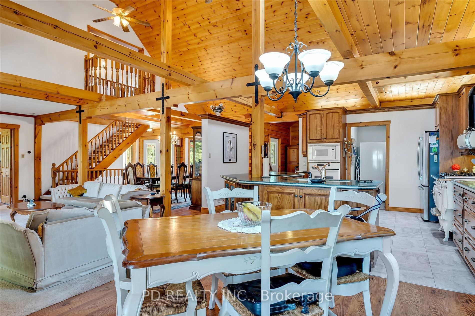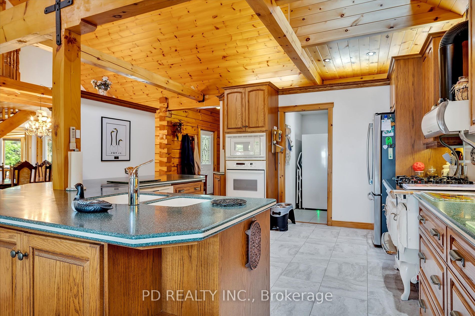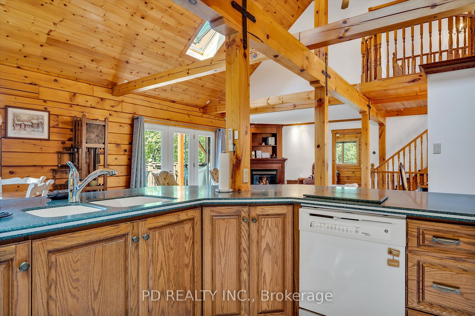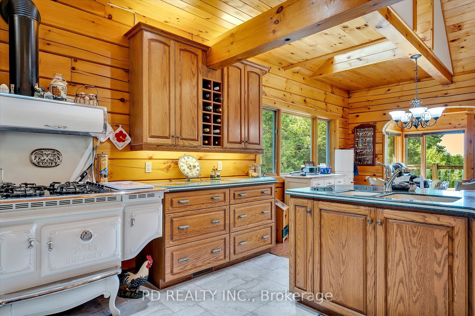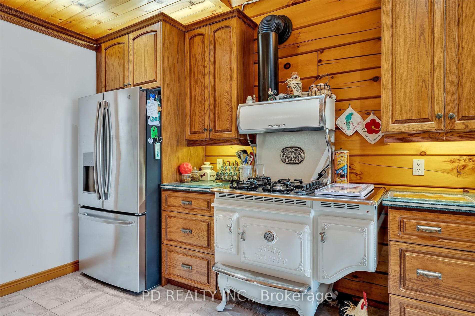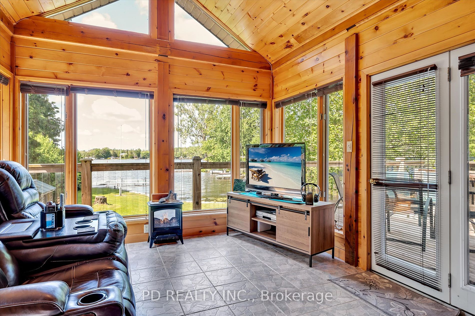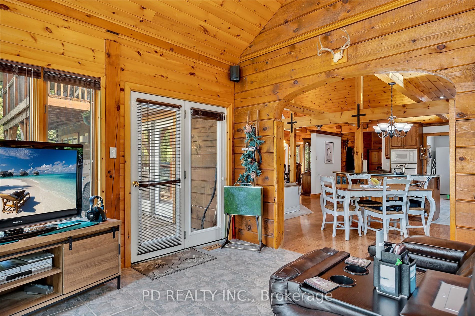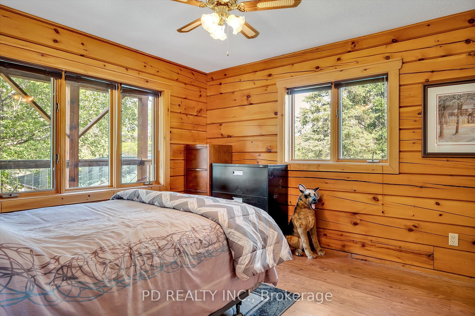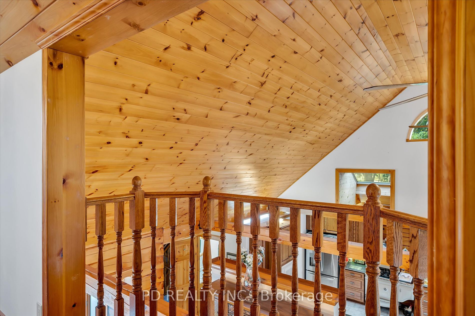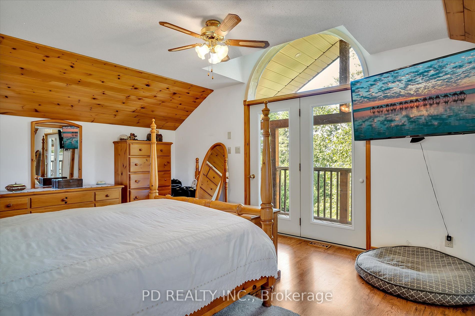$1,999,999
Available - For Sale
Listing ID: X8072898
48 Sturgeon Glen Rd , Kawartha Lakes, K0M 1N0, Ontario
| A captivating waterfront retreat offering the unique opportunity of 2 full homes in one. Breathtaking views from the half acre lot on Sturgeon Lake boasting an impressive 140 feet of armour stone shoreline, wet slip boat house, 3 car garage w/direct entry into the home plus a detached garage & 5 decks in total. The abundance of living space with 6 bedrooms, 4 bathrooms & 2 kitchens spread across 2 fully self-contained living areas makes this property ideal for multigenerational living or exploring the possibilities of generating additional income. The main log home features an open concept design on the main floor with cathedral ceilings & 3 remote controlled skylights, 2 bedrooms, 2-piece bathroom, 2 dining areas, a sunroom & living room - both with walkouts to a deck overlooking the lake. Primary suite on the 2nd floor features a walkout to a covered deck overlooking the lake, Juliette balcony overlooking the main floor, & 5-piece ensuite bathroom with a soaker tub & walk-in shower. |
| Extras: Fully finished walk-out basement with 2 staircases to access it, 2 walkouts, an enormous recreation room, wet bar, sauna & hot tub room with walkout. Attached self-contained guest house with 3 bedrooms & 2nd kitchen. |
| Price | $1,999,999 |
| Taxes: | $9276.57 |
| Address: | 48 Sturgeon Glen Rd , Kawartha Lakes, K0M 1N0, Ontario |
| Lot Size: | 95.00 x 287.00 (Feet) |
| Acreage: | .50-1.99 |
| Directions/Cross Streets: | Francis St E |
| Rooms: | 20 |
| Rooms +: | 4 |
| Bedrooms: | 6 |
| Bedrooms +: | |
| Kitchens: | 2 |
| Family Room: | N |
| Basement: | Fin W/O, Full |
| Approximatly Age: | 16-30 |
| Property Type: | Detached |
| Style: | 2-Storey |
| Exterior: | Log, Wood |
| Garage Type: | Built-In |
| (Parking/)Drive: | Circular |
| Drive Parking Spaces: | 8 |
| Pool: | None |
| Approximatly Age: | 16-30 |
| Approximatly Square Footage: | 5000+ |
| Fireplace/Stove: | Y |
| Heat Source: | Propane |
| Heat Type: | Forced Air |
| Central Air Conditioning: | Central Air |
| Laundry Level: | Main |
| Sewers: | Septic |
| Water: | Well |
| Water Supply Types: | Lake/River |
$
%
Years
This calculator is for demonstration purposes only. Always consult a professional
financial advisor before making personal financial decisions.
| Although the information displayed is believed to be accurate, no warranties or representations are made of any kind. |
| PD REALTY INC. |
|
|

Mina Nourikhalichi
Broker
Dir:
416-882-5419
Bus:
905-731-2000
Fax:
905-886-7556
| Virtual Tour | Book Showing | Email a Friend |
Jump To:
At a Glance:
| Type: | Freehold - Detached |
| Area: | Kawartha Lakes |
| Municipality: | Kawartha Lakes |
| Neighbourhood: | Fenelon Falls |
| Style: | 2-Storey |
| Lot Size: | 95.00 x 287.00(Feet) |
| Approximate Age: | 16-30 |
| Tax: | $9,276.57 |
| Beds: | 6 |
| Baths: | 4 |
| Fireplace: | Y |
| Pool: | None |
Locatin Map:
Payment Calculator:

