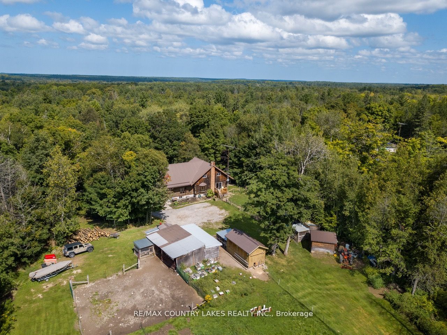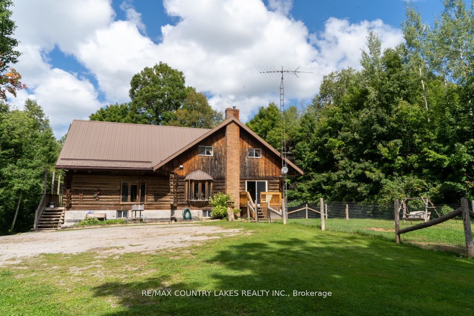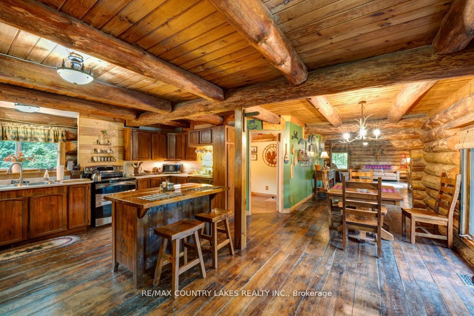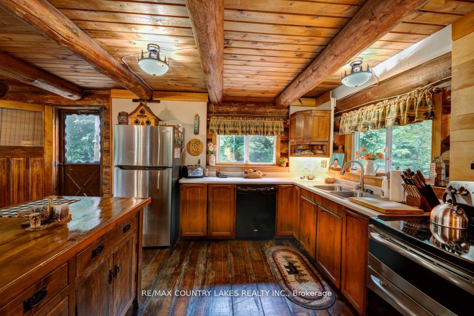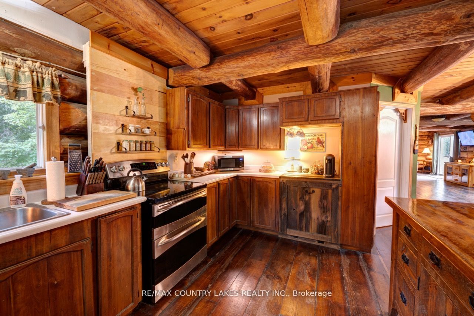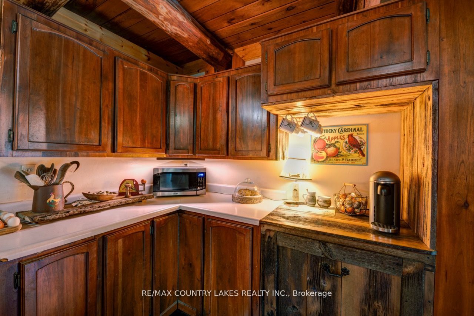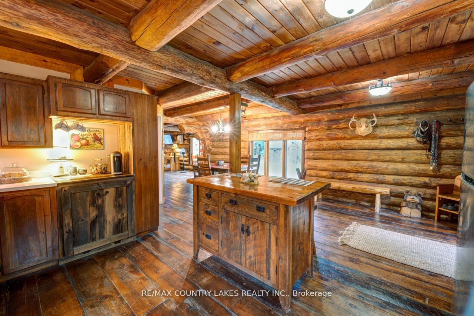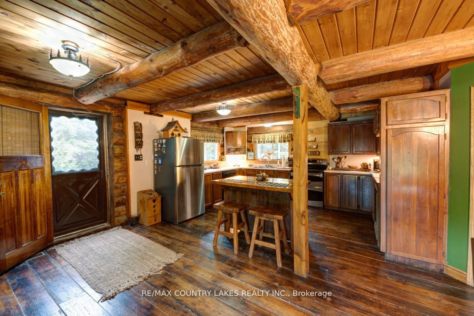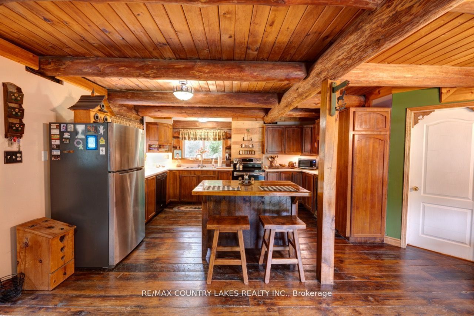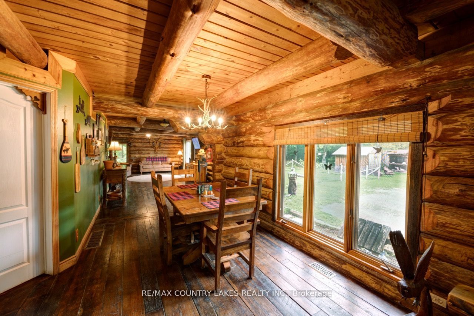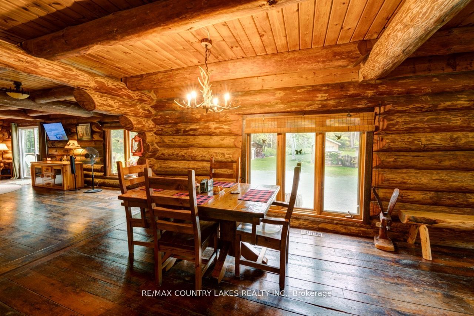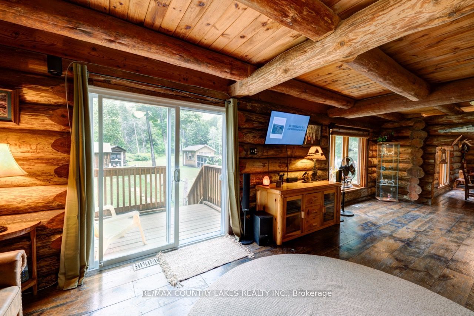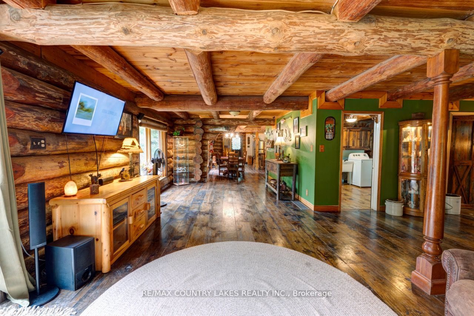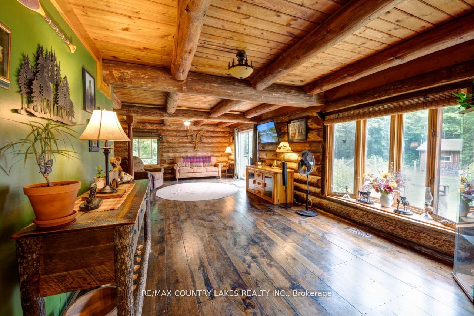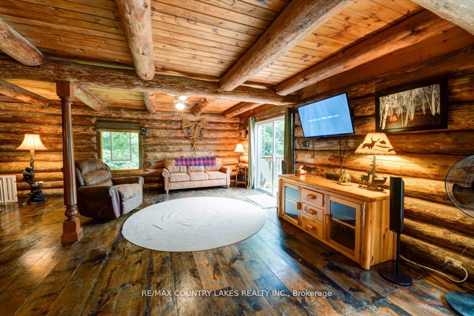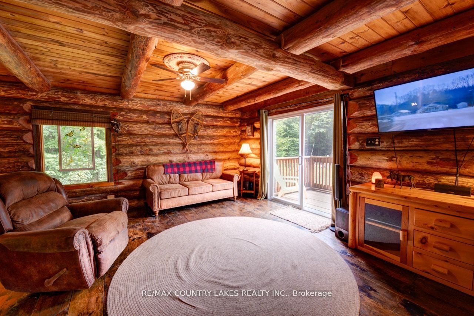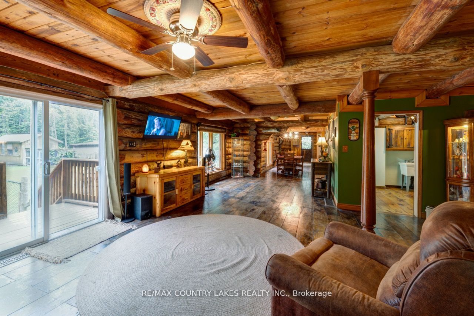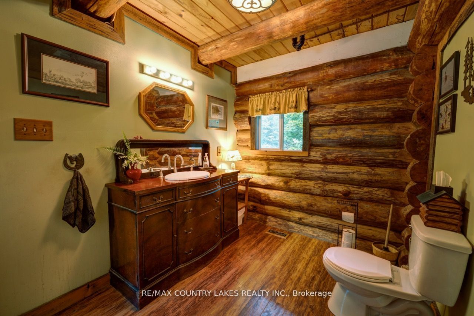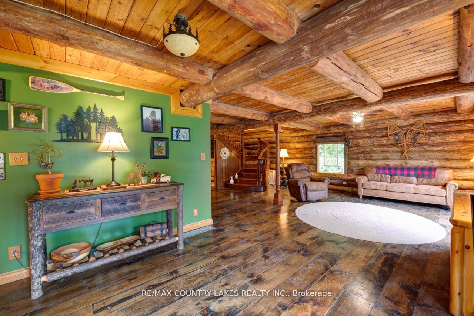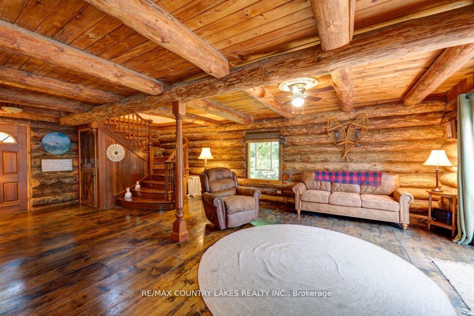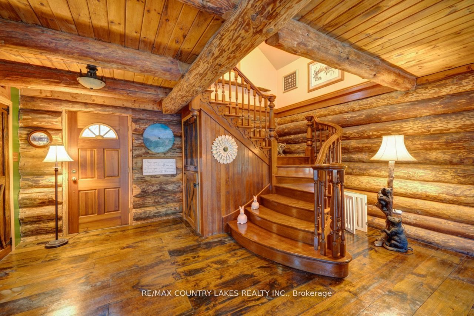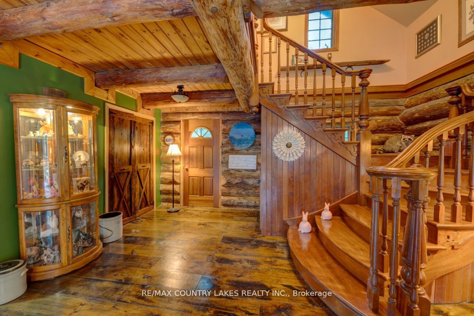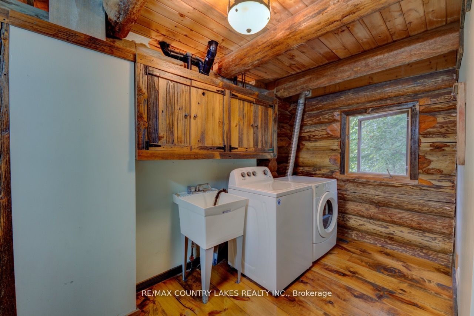$899,900
Available - For Sale
Listing ID: X8070070
46 Burys Green Rd , Kawartha Lakes, K0M 1N0, Ontario
| Looking for privacy and country living? Welcome to this Scandinavian Log Home nestled on a beautiful treed 10 acre lot. Enjoy the open concept main level featuring a large country size kitchen and dining area, living room with walk out to deck, large two piece bath, separate laundry room and a stunning cherry staircase leading to the three bedrooms and four piece bath on the second floor. Basement is partially finished and consists of a large recreation room with walk out to rear yard, the fourth bedroom, and large den/office area. For the outdoor enthusiast there is a maple sugar shack, amish storage shed, chicken coop, an outbuilding currently housing animals, and walking trails through your own forest. Outside you will also find the outdoor furnace that efficiently heats your home. The forced air propane furnace is used for back up and is located in the lower level of the house.You will also find snowmobile and ATV trails close by. This truly is the perfect home and property for those who want the freedom and privacy of country living. Come have a look , you wont be disappointed!!! |
| Extras: Include: Existing Fridge, Stove, Water Softener (O), HE Propane Furnace (O), Propane Water Heater (O). |
| Price | $899,900 |
| Taxes: | $3885.41 |
| Address: | 46 Burys Green Rd , Kawartha Lakes, K0M 1N0, Ontario |
| Acreage: | 10-24.99 |
| Directions/Cross Streets: | 121 To Bury's Green (37) |
| Rooms: | 6 |
| Rooms +: | 3 |
| Bedrooms: | 3 |
| Bedrooms +: | 1 |
| Kitchens: | 1 |
| Family Room: | Y |
| Basement: | Part Fin, W/O |
| Property Type: | Detached |
| Style: | 2-Storey |
| Exterior: | Log |
| Garage Type: | None |
| (Parking/)Drive: | Pvt Double |
| Drive Parking Spaces: | 10 |
| Pool: | None |
| Approximatly Square Footage: | 2000-2500 |
| Fireplace/Stove: | N |
| Heat Source: | Propane |
| Heat Type: | Forced Air |
| Central Air Conditioning: | Central Air |
| Laundry Level: | Main |
| Elevator Lift: | N |
| Sewers: | Septic |
| Water: | Well |
| Water Supply Types: | Dug Well |
| Utilities-Cable: | N |
| Utilities-Hydro: | Y |
| Utilities-Gas: | N |
| Utilities-Telephone: | Y |
$
%
Years
This calculator is for demonstration purposes only. Always consult a professional
financial advisor before making personal financial decisions.
| Although the information displayed is believed to be accurate, no warranties or representations are made of any kind. |
| RE/MAX COUNTRY LAKES REALTY INC. |
|
|

Mina Nourikhalichi
Broker
Dir:
416-882-5419
Bus:
905-731-2000
Fax:
905-886-7556
| Virtual Tour | Book Showing | Email a Friend |
Jump To:
At a Glance:
| Type: | Freehold - Detached |
| Area: | Kawartha Lakes |
| Municipality: | Kawartha Lakes |
| Neighbourhood: | Fenelon Falls |
| Style: | 2-Storey |
| Tax: | $3,885.41 |
| Beds: | 3+1 |
| Baths: | 2 |
| Fireplace: | N |
| Pool: | None |
Locatin Map:
Payment Calculator:

