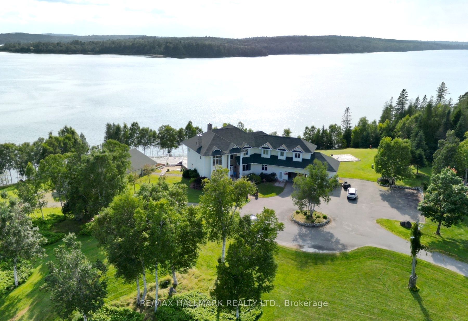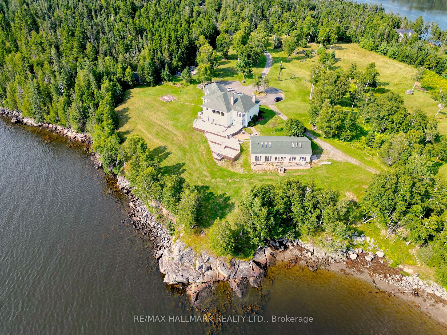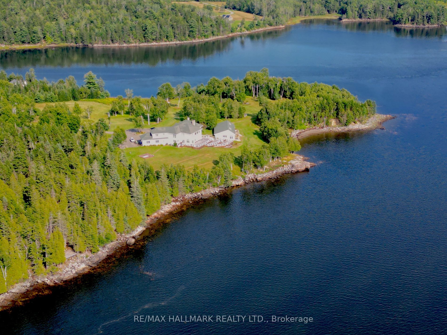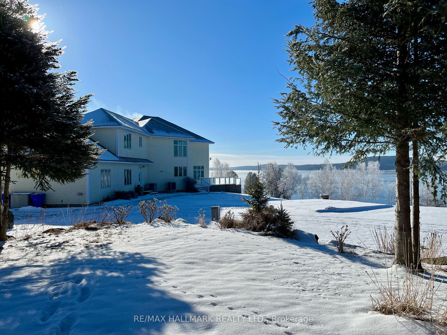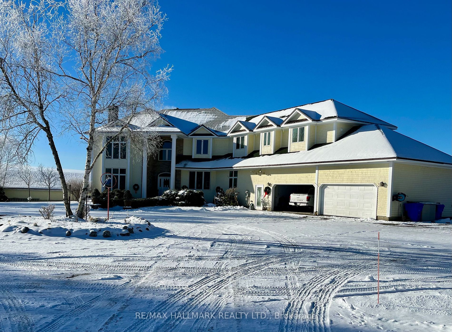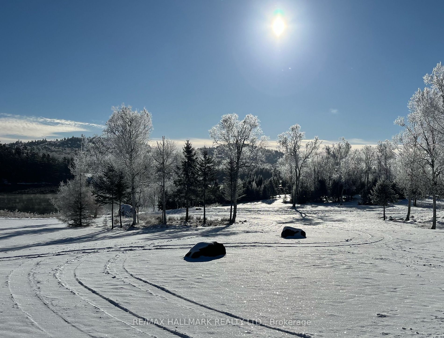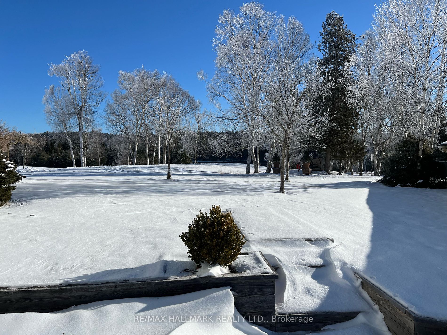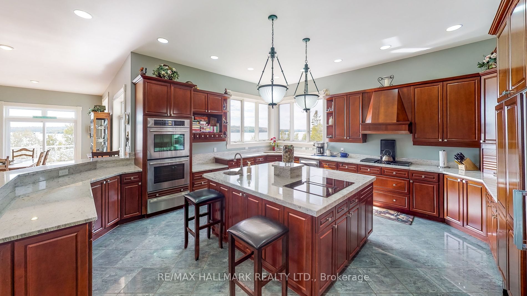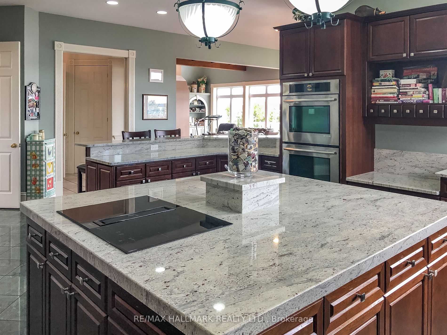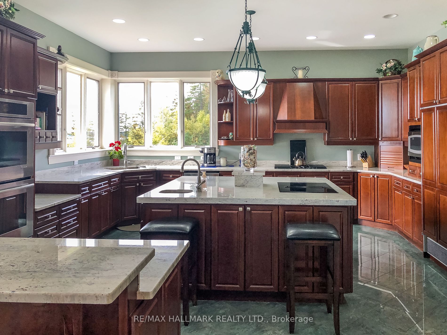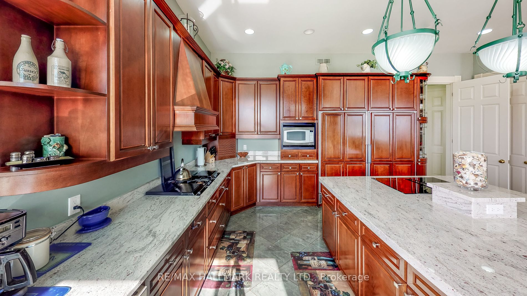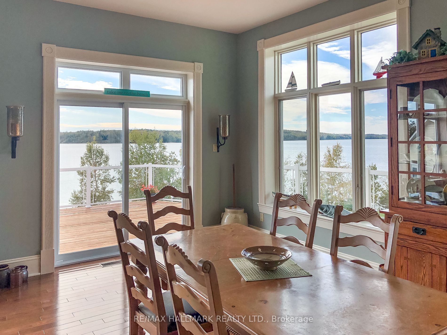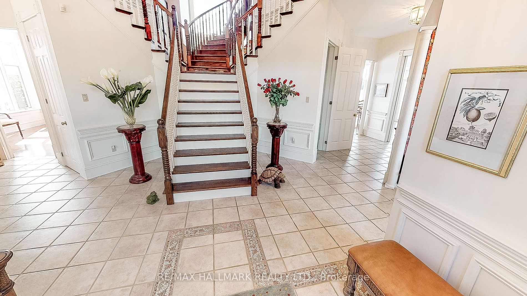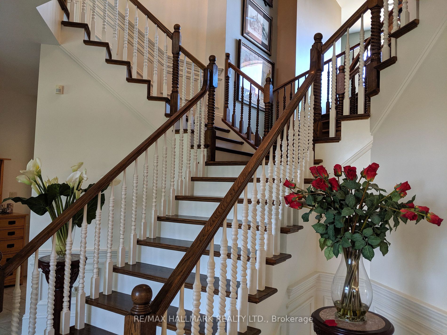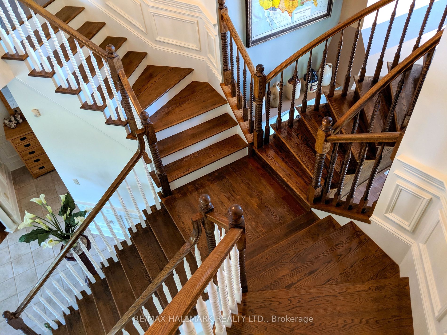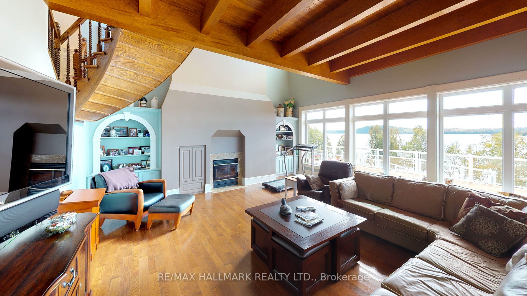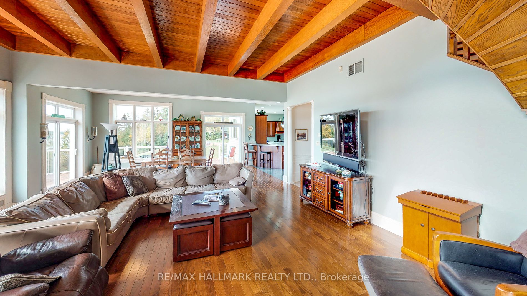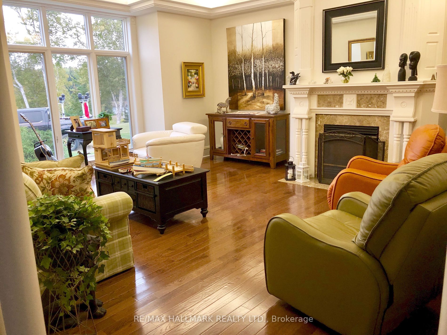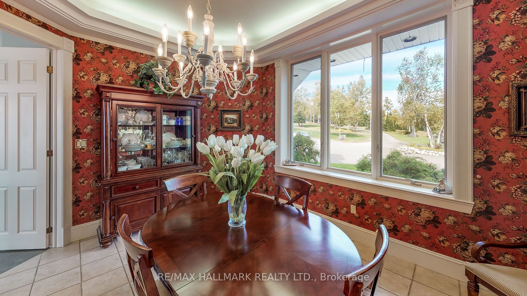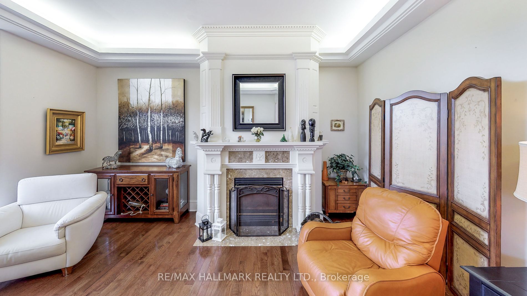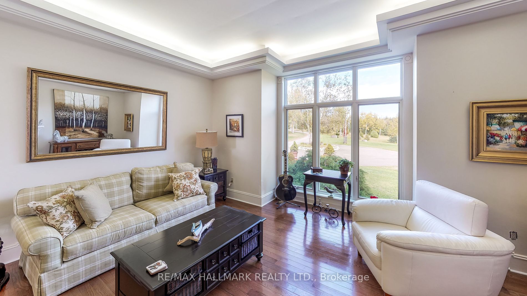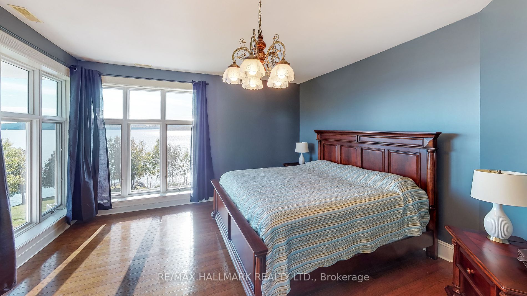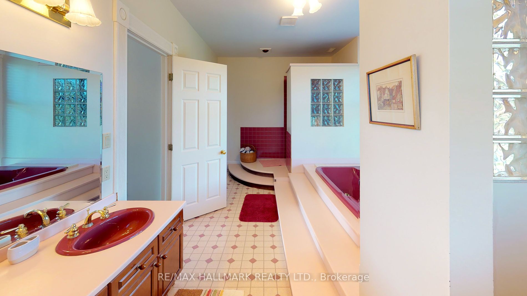$2,490,000
Available - For Sale
Listing ID: X8056300
434 Hills Point Rd , New Brunswick, E3L 4K5, New Brunswick
| EXTRAORDINARY waterfront property of 10+ acres & 9100 sq ft living space, plus ample storage, garages, workshops, pools room and even a tunnel to the detached garage. This home & grounds combine to make this property truly one not to be miss,. Enjoy 180-degree vistas of Passamaquoddy Bay (Bay of Fundy) from nearly anywhere on this peninsula. Youll be impressed w/ room views, finish work, layout, quality features and multi-level deck. Heated w two 5 ton heat pumps. Entering the foyer you will instantly be impressed with the grandeur of the oak staircase. The main level takes full advantage of the stunning views as seen through the floor to ceiling windows on the south. The kitchen is a chef's dream with 2 sinks, 2 cook top stoves (propane and electric), double wall ovens and granite counters. The primary suite features his and hers walk in closets & 5 piece bath. 5 additional bedrooms are on the 2nd floor. This sale should not be subject to Canada's 'Foreign Buyer Ban" [This area of southern New Brunswick is exempt from Canada's Foreign Buyers Ban - https://cmhc.maps.arcgis.com/apps/instant/lookup/index.html?appid=84481a24c11e46108b6c34602e707b0d] |
| Extras: Seller have recently installed new hardwood flooring on second level, and many windows.. Details to follow |
| Price | $2,490,000 |
| Taxes: | $9648.60 |
| Assessment: | $1141900 |
| Assessment Year: | 2024 |
| Address: | 434 Hills Point Rd , New Brunswick, E3L 4K5, New Brunswick |
| Lot Size: | 640.00 x 1130.00 (Acres) |
| Acreage: | 10-24.99 |
| Directions/Cross Streets: | NB Highway 107 & Hills Point R |
| Rooms: | 11 |
| Rooms +: | 6 |
| Bedrooms: | 6 |
| Bedrooms +: | 1 |
| Kitchens: | 1 |
| Family Room: | Y |
| Basement: | Fin W/O, Sep Entrance |
| Approximatly Age: | 16-30 |
| Property Type: | Detached |
| Style: | 2-Storey |
| Exterior: | Stone, Wood |
| Garage Type: | Attached |
| (Parking/)Drive: | Circular |
| Drive Parking Spaces: | 6 |
| Pool: | None |
| Other Structures: | Garden Shed, Workshop |
| Approximatly Age: | 16-30 |
| Approximatly Square Footage: | 5000+ |
| Property Features: | Clear View, Part Cleared, Waterfront, Wooded/Treed |
| Fireplace/Stove: | Y |
| Heat Source: | Electric |
| Heat Type: | Heat Pump |
| Central Air Conditioning: | Central Air |
| Laundry Level: | Main |
| Elevator Lift: | N |
| Sewers: | Septic |
| Water: | Well |
| Water Supply Types: | Drilled Well |
| Utilities-Cable: | Y |
| Utilities-Hydro: | Y |
| Utilities-Gas: | N |
| Utilities-Telephone: | Y |
$
%
Years
This calculator is for demonstration purposes only. Always consult a professional
financial advisor before making personal financial decisions.
| Although the information displayed is believed to be accurate, no warranties or representations are made of any kind. |
| RE/MAX HALLMARK REALTY LTD. |
|
|

Mina Nourikhalichi
Broker
Dir:
416-882-5419
Bus:
905-731-2000
Fax:
905-886-7556
| Virtual Tour | Book Showing | Email a Friend |
Jump To:
At a Glance:
| Type: | Freehold - Detached |
| Area: | Canada |
| Municipality: | New Brunswick |
| Style: | 2-Storey |
| Lot Size: | 640.00 x 1130.00(Acres) |
| Approximate Age: | 16-30 |
| Tax: | $9,648.6 |
| Beds: | 6+1 |
| Baths: | 7 |
| Fireplace: | Y |
| Pool: | None |
Locatin Map:
Payment Calculator:

