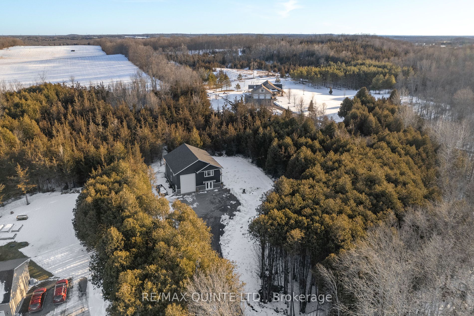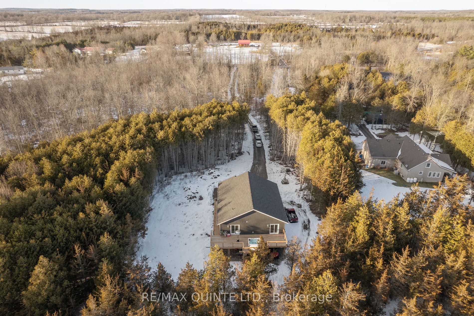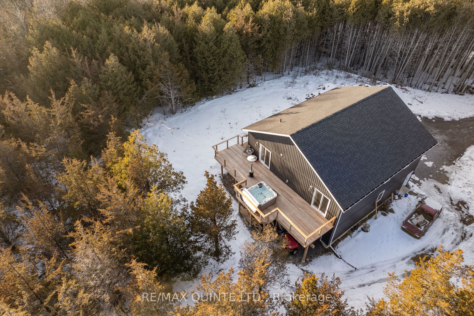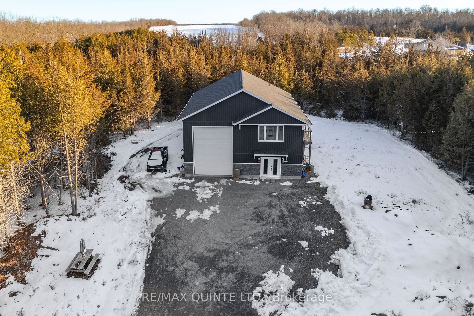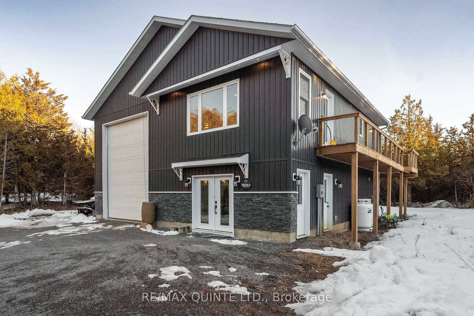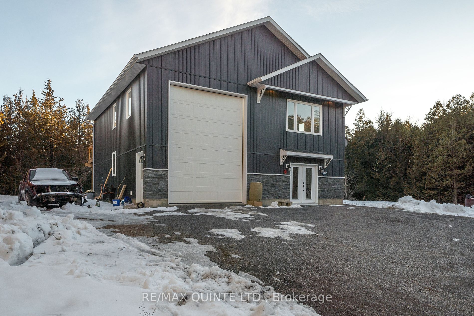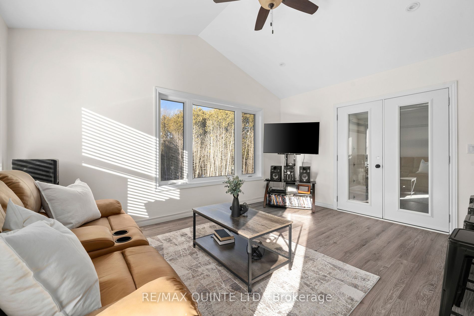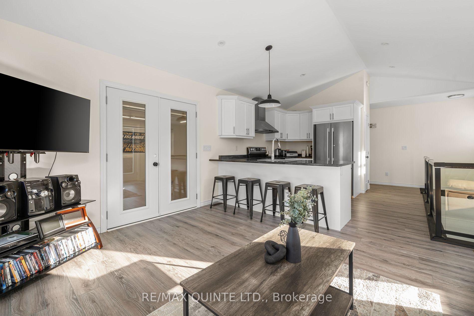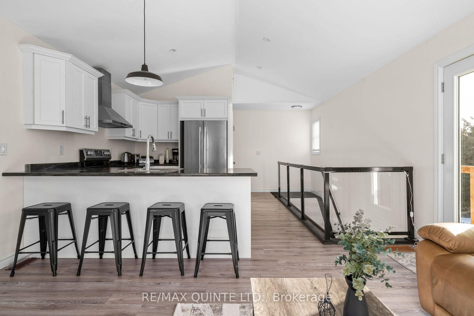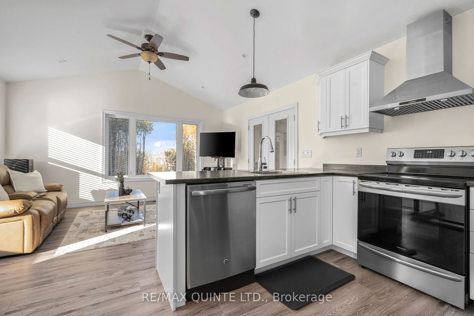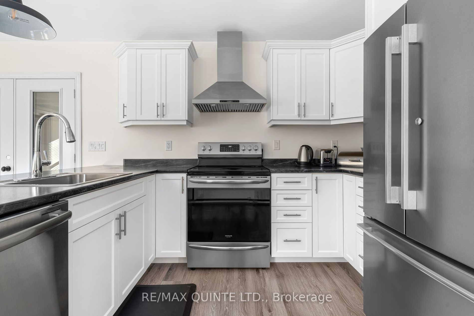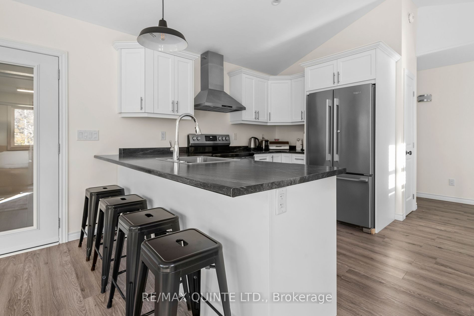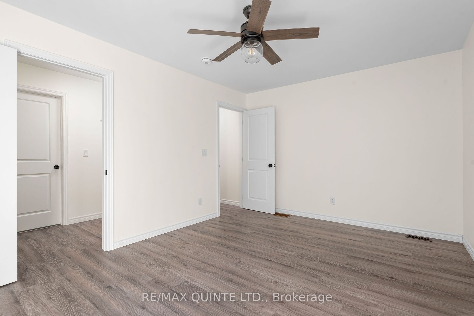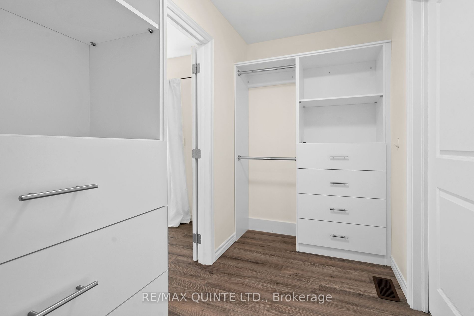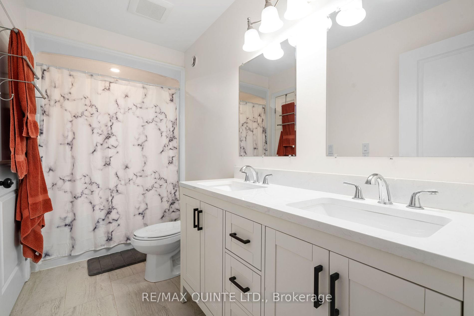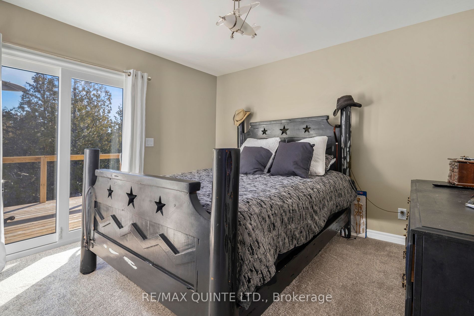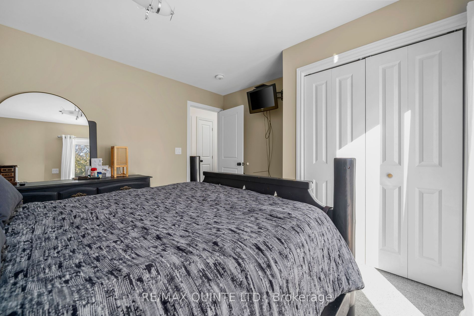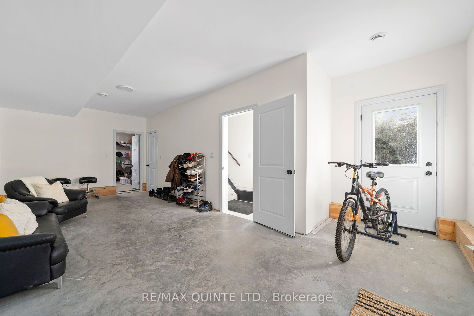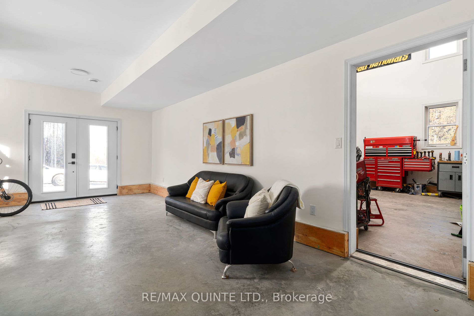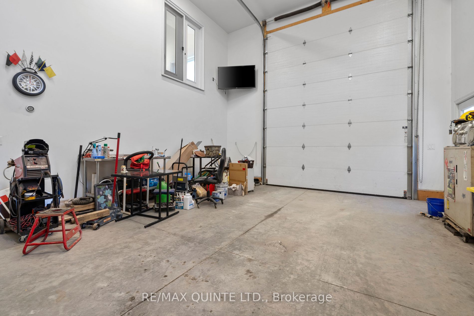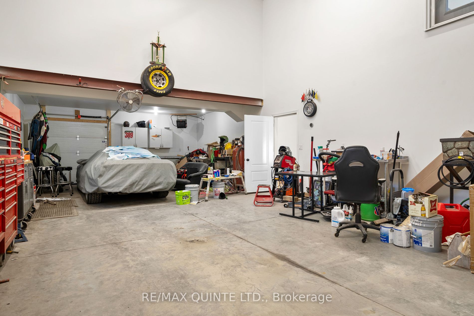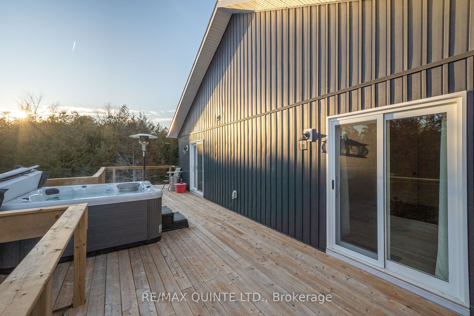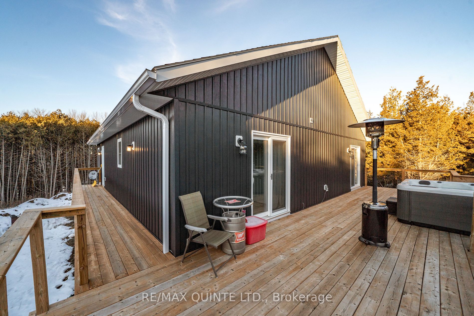$649,900
Available - For Sale
Listing ID: X8054880
652 Shannon Rd , Tyendinaga, K0K 2V0, Ontario
| Welcome to your tranquil 2-bedroom haven, custom-built in 2021! Embrace indoor-outdoor living with patio doors opening to an expansive deck. The shared kitchen and living space feature vaulted ceilings and large windows, providing a private view. Connect through a Jack and Jill 5-piece bathroom, with an additional main floor 3-piece bathroom for convenience. Hobbyists will love the massive 20ft by 40ft garage, standing at 17ft height, insulated with rockwool, and heated. Your serene haven is accessed through a private driveway, surrounded by trees. Relax in the hot tub, indulging in peace and quiet. This thoughtfully designed home also offers the comfort of forced air propane heating and central air. Elevate your lifestyle in this meticulously crafted retreat! |
| Price | $649,900 |
| Taxes: | $0.00 |
| Address: | 652 Shannon Rd , Tyendinaga, K0K 2V0, Ontario |
| Lot Size: | 150.05 x 698.83 (Feet) |
| Acreage: | 2-4.99 |
| Directions/Cross Streets: | Shannoville Road |
| Rooms: | 5 |
| Bedrooms: | 2 |
| Bedrooms +: | |
| Kitchens: | 1 |
| Family Room: | N |
| Basement: | None |
| Approximatly Age: | 0-5 |
| Property Type: | Detached |
| Style: | 2-Storey |
| Exterior: | Stone, Vinyl Siding |
| Garage Type: | Attached |
| (Parking/)Drive: | Front Yard |
| Drive Parking Spaces: | 6 |
| Pool: | None |
| Other Structures: | Garden Shed |
| Approximatly Age: | 0-5 |
| Fireplace/Stove: | N |
| Heat Source: | Propane |
| Heat Type: | Forced Air |
| Central Air Conditioning: | Central Air |
| Laundry Level: | Main |
| Elevator Lift: | N |
| Sewers: | Septic |
| Water: | Well |
| Water Supply Types: | Dug Well |
| Utilities-Cable: | N |
| Utilities-Hydro: | Y |
| Utilities-Gas: | N |
| Utilities-Telephone: | Y |
$
%
Years
This calculator is for demonstration purposes only. Always consult a professional
financial advisor before making personal financial decisions.
| Although the information displayed is believed to be accurate, no warranties or representations are made of any kind. |
| RE/MAX QUINTE LTD. |
|
|

Mina Nourikhalichi
Broker
Dir:
416-882-5419
Bus:
905-731-2000
Fax:
905-886-7556
| Virtual Tour | Book Showing | Email a Friend |
Jump To:
At a Glance:
| Type: | Freehold - Detached |
| Area: | Hastings |
| Municipality: | Tyendinaga |
| Style: | 2-Storey |
| Lot Size: | 150.05 x 698.83(Feet) |
| Approximate Age: | 0-5 |
| Beds: | 2 |
| Baths: | 2 |
| Fireplace: | N |
| Pool: | None |
Locatin Map:
Payment Calculator:

