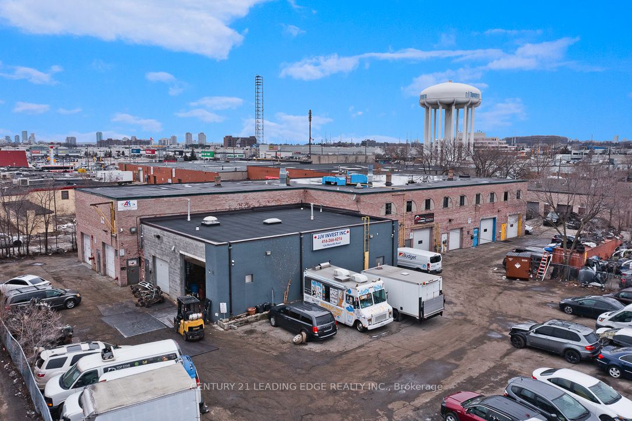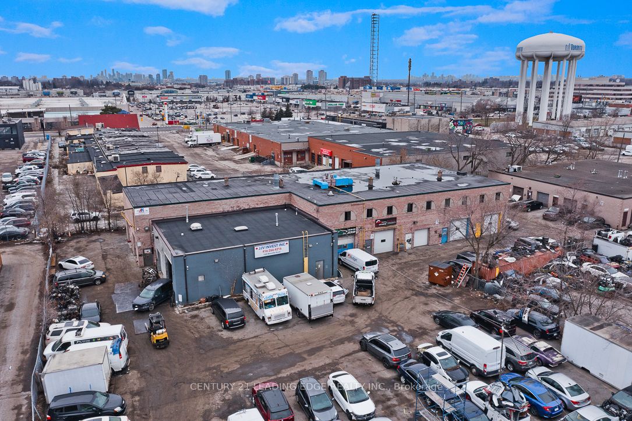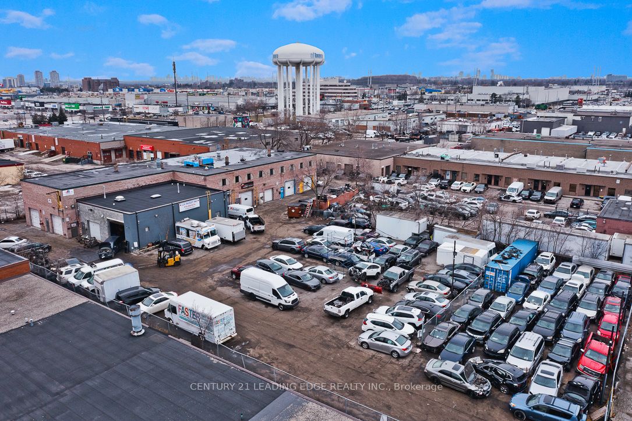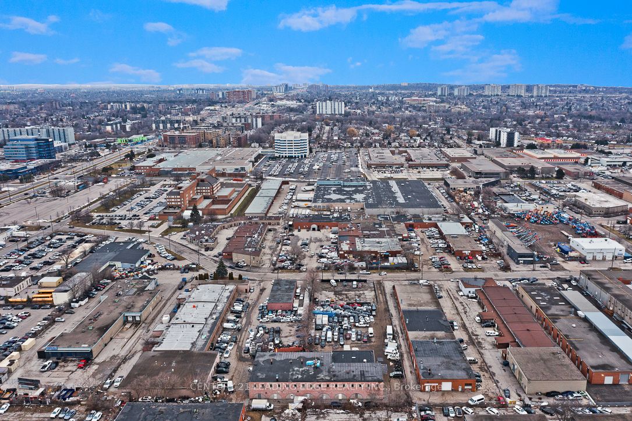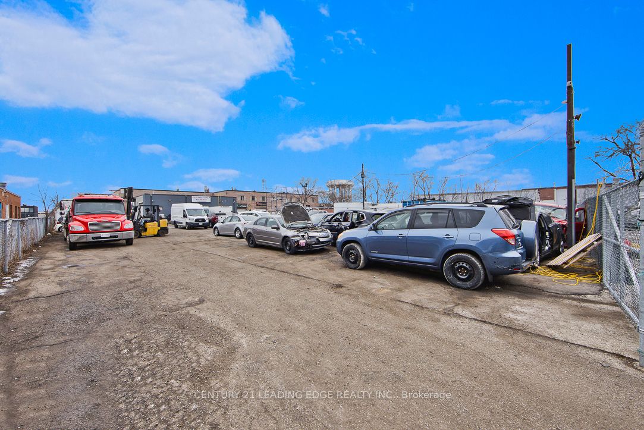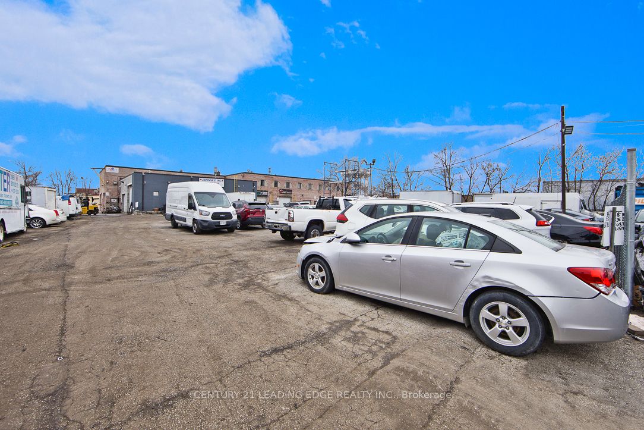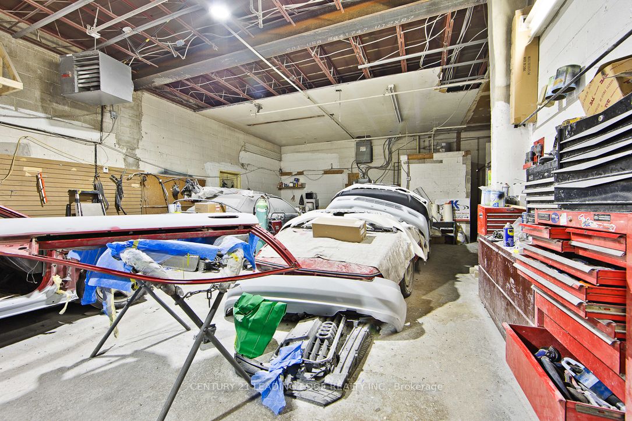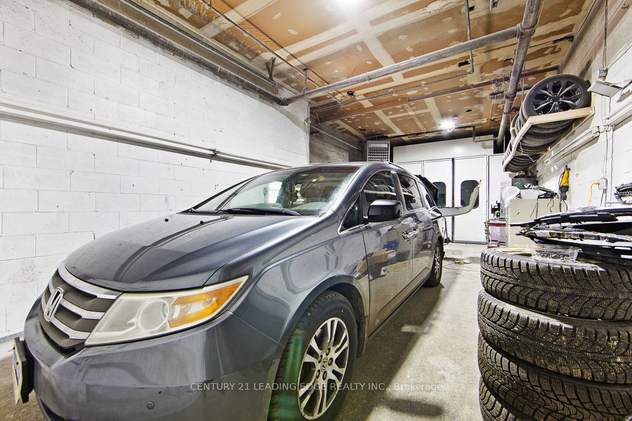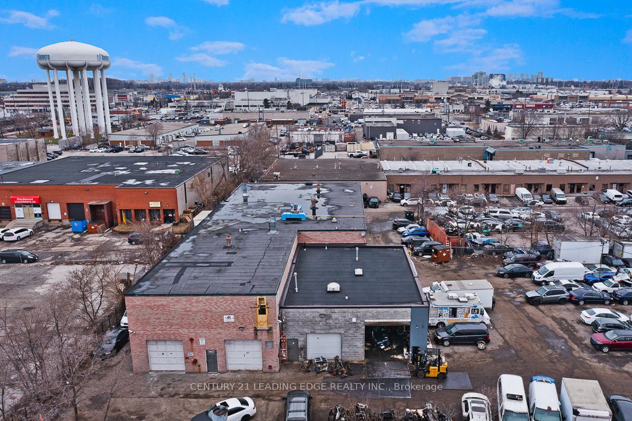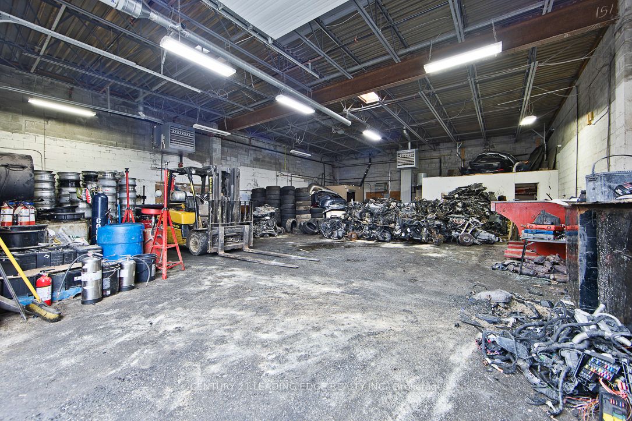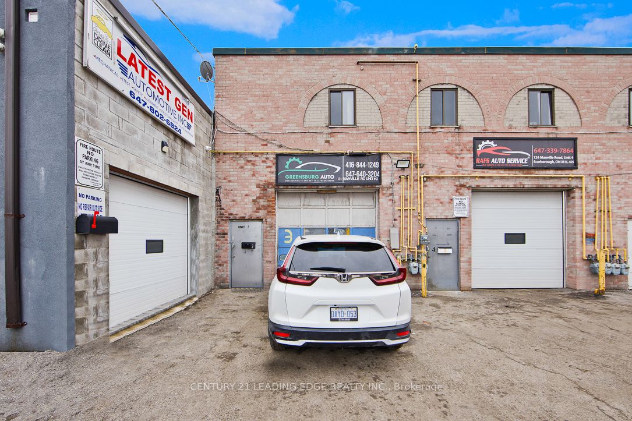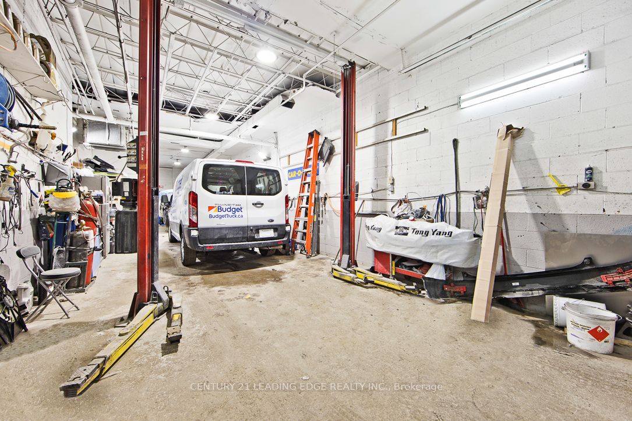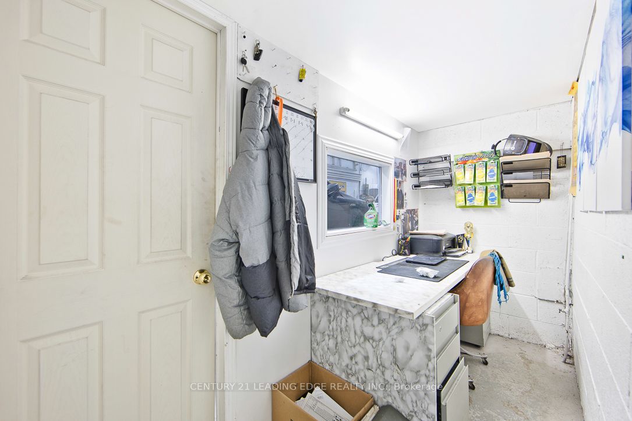$6,800,000
Available - For Sale
Listing ID: E8037464
124 Manville Rd , Toronto, M1L 4J5, Ontario
| Total of 7 Tenants Industrial Building Located In Central Scarborough At Warden Ave & Eglinton Ave. The Property Is 2 Story Building Total 19,700 Sq. Ft. Sitting On A 1.346 Acre Lot. Total 7 Units. Ceiling Height Varies From 12 ft to 16 ft. All 7 Units Tenanted, Tenants on Month to Month Basis. Permitted Uses include Mechanic Shop, Bodyshop, Outside Storage and a Gated Impound Facility is the Big Bonus for the Buyers. Total of 95 Parking Provided (includes 30 car spots in the fenced impound facility). Total Gross Rent collected $25,500 + HST. LL pays Property Taxes, Insurance and Utilities. Possible to increase the Rent. This Site Represents A Unique Opportunity For End-Users. Buyers can occupy 2 Units and collect Rent from other 5 Units. |
| Price | $6,800,000 |
| Taxes: | $45288.86 |
| Tax Type: | Annual |
| Occupancy by: | Tenant |
| Address: | 124 Manville Rd , Toronto, M1L 4J5, Ontario |
| Postal Code: | M1L 4J5 |
| Province/State: | Ontario |
| Lot Size: | 126.00 x 260.00 (Feet) |
| Directions/Cross Streets: | Warden/Eglinton/Birchmount |
| Category: | Retail |
| Use: | Automotive Related |
| Building Percentage: | Y |
| Total Area: | 19700.00 |
| Total Area Code: | Sq Ft |
| Office/Appartment Area: | 8700 |
| Office/Appartment Area Code: | Sq Ft |
| Industrial Area: | 11000 |
| Office/Appartment Area Code: | Sq Ft |
| Retail Area: | 0 |
| Retail Area Code: | Sq Ft |
| Financial Statement: | N |
| Chattels: | N |
| Franchise: | N |
| Days Open: | 7 |
| LLBO: | N |
| Sprinklers: | N |
| Outside Storage: | Y |
| Rail: | N |
| Drive-In Level Shipping Doors #: | 10 |
| Heat Type: | Gas Forced Air Open |
| Central Air Conditioning: | N |
| Elevator Lift: | None |
| Sewers: | San+Storm Avail |
| Water: | Municipal |
$
%
Years
This calculator is for demonstration purposes only. Always consult a professional
financial advisor before making personal financial decisions.
| Although the information displayed is believed to be accurate, no warranties or representations are made of any kind. |
| CENTURY 21 LEADING EDGE REALTY INC. |
|
|

Mina Nourikhalichi
Broker
Dir:
416-882-5419
Bus:
905-731-2000
Fax:
905-886-7556
| Virtual Tour | Book Showing | Email a Friend |
Jump To:
At a Glance:
| Type: | Com - Commercial/Retail |
| Area: | Toronto |
| Municipality: | Toronto |
| Neighbourhood: | Clairlea-Birchmount |
| Lot Size: | 126.00 x 260.00(Feet) |
| Tax: | $45,288.86 |
Locatin Map:
Payment Calculator:

