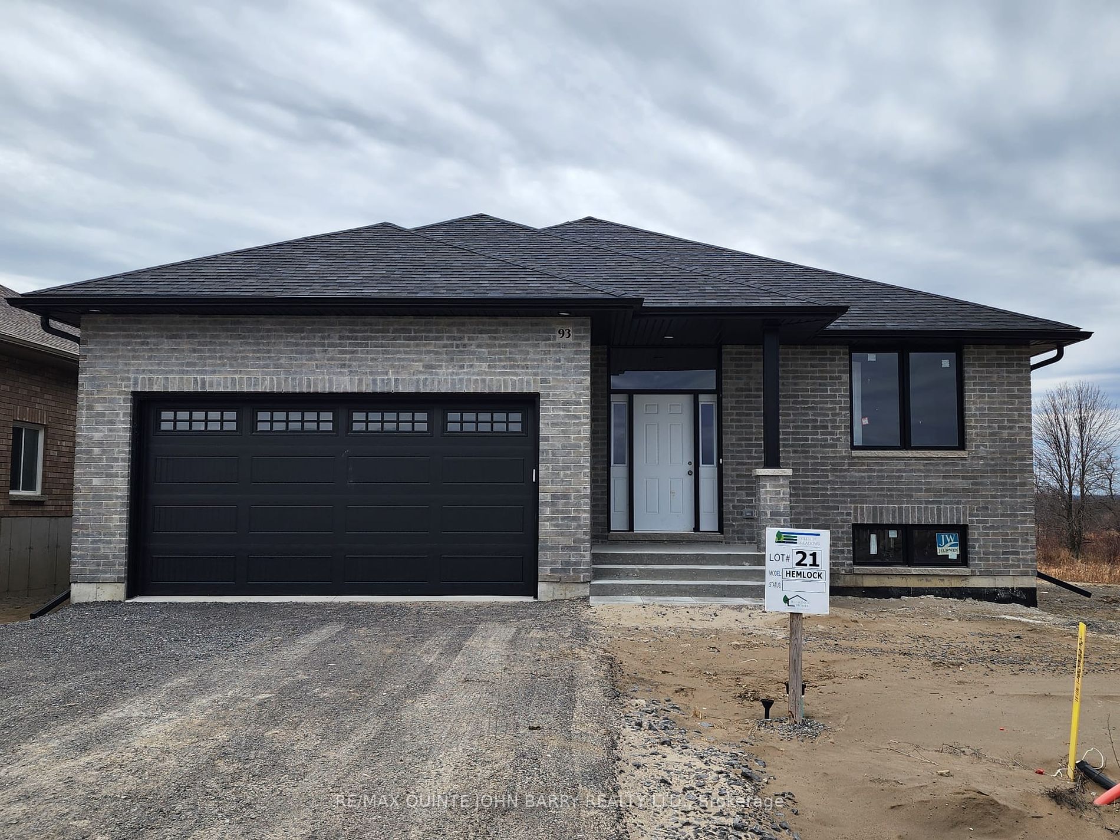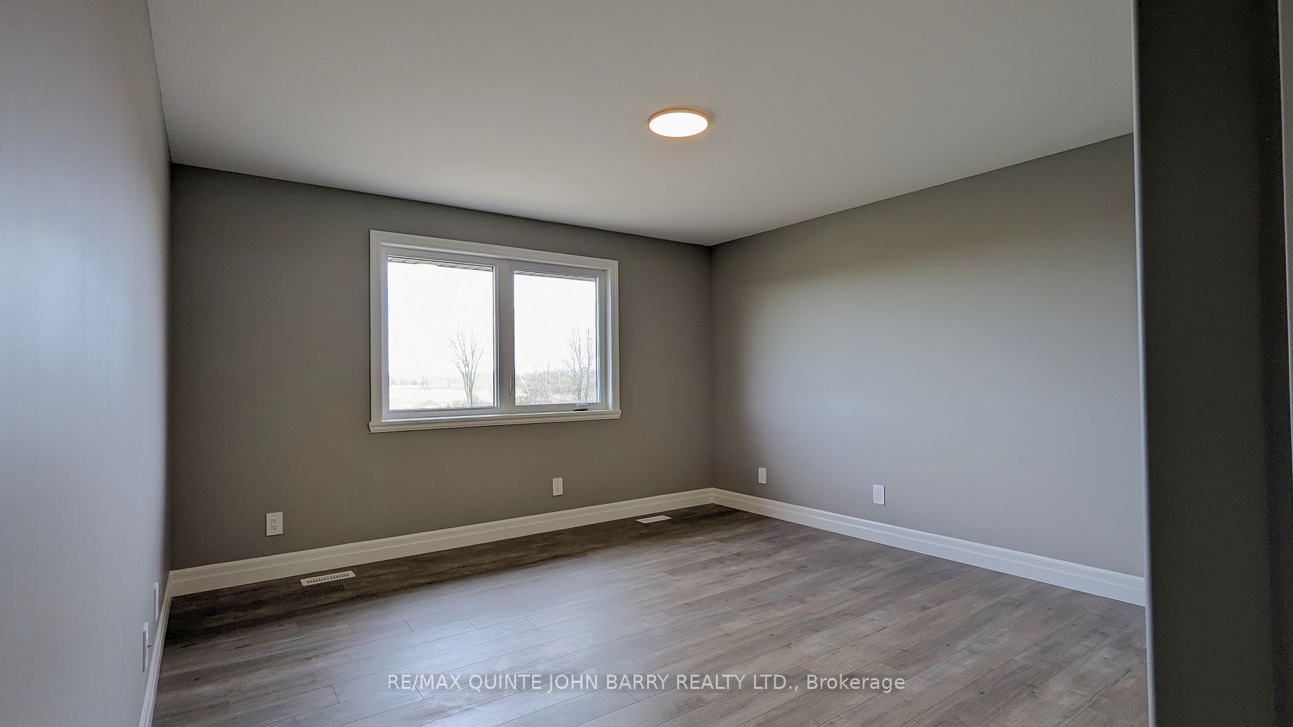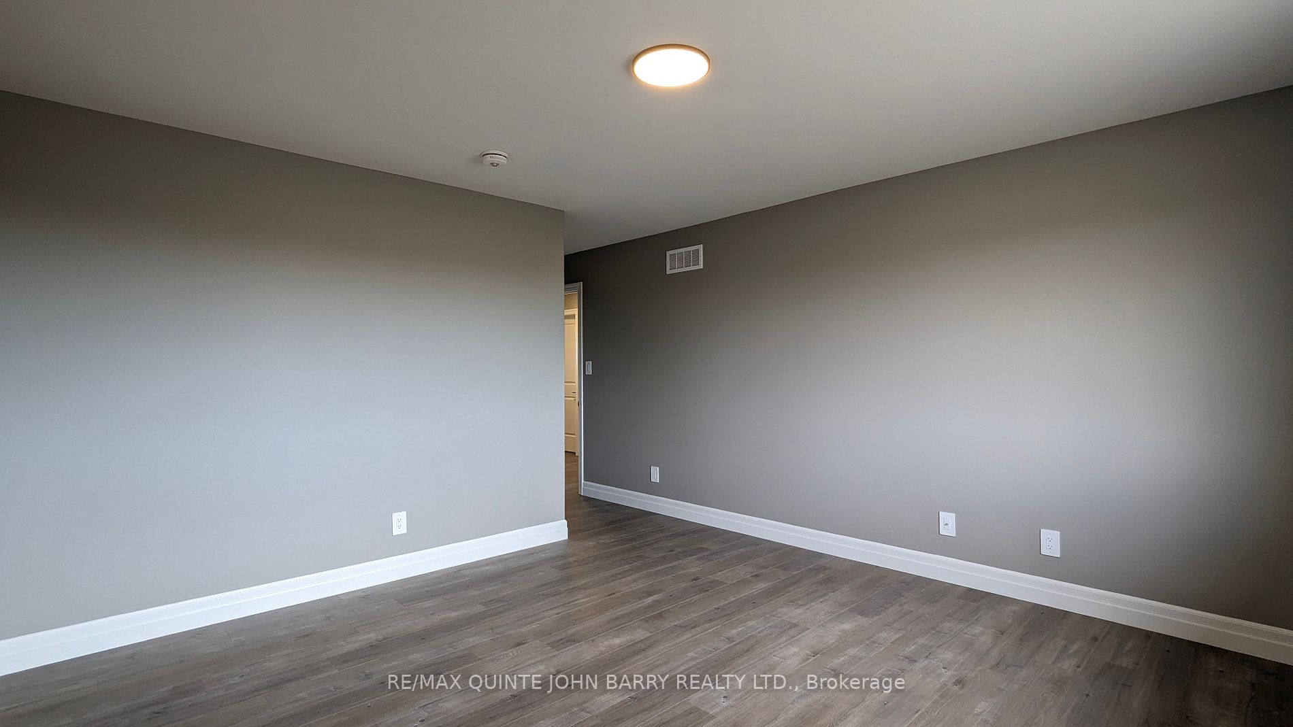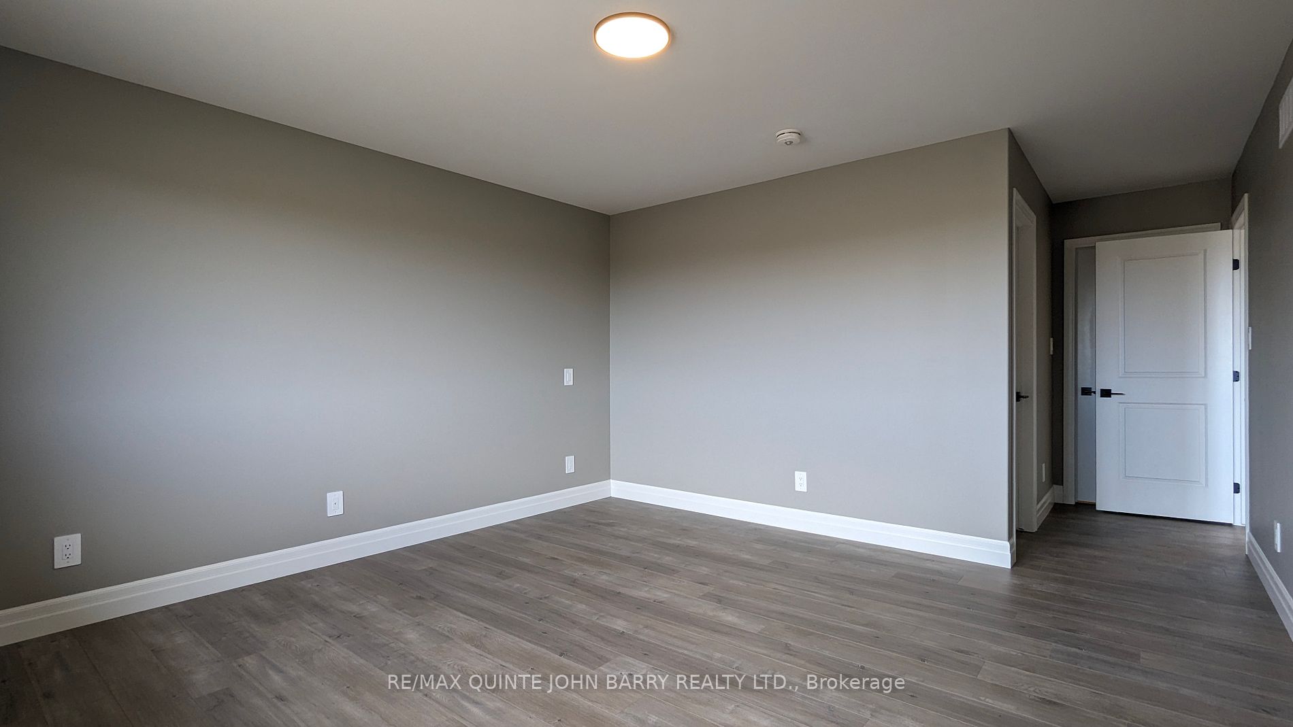$679,566
Available - For Sale
Listing ID: X8023522
93 Hillside Meadow Dr , Unit 21, Quinte West, K8V 0J5, Ontario
| Open House to be held at Model Home - 50/52 Hillside Meadow Drive. Welcome to the Hemlock Model in Hillside Meadows by Klemencic Homes. This 1,355 sq ft bungalow offers an open concept, a spacious kitchen, and an inviting eating area with a walkout to a partially covered deck. Enjoy a family room with 9' ceilings, 4 pc main floor bathroom, and 2 bedrooms, including a primary bedroom with a 4 pc ensuite. Main floor laundry and access to a 2-car garage add convenience. Explore the optional lower level with a large recreation room, 2 bedrooms, and a 3 pc bathroom. Ample storage in the utility room completes the package. Welcome to comfort and style in every detail. |
| Price | $679,566 |
| Taxes: | $0.00 |
| Assessment: | $0 |
| Assessment Year: | 2024 |
| Address: | 93 Hillside Meadow Dr , Unit 21, Quinte West, K8V 0J5, Ontario |
| Apt/Unit: | 21 |
| Lot Size: | 49.28 x 150.36 (Feet) |
| Acreage: | < .50 |
| Directions/Cross Streets: | Dundas St W to Dug Hill Road |
| Rooms: | 3 |
| Rooms +: | 0 |
| Bedrooms: | 2 |
| Bedrooms +: | 0 |
| Kitchens: | 1 |
| Kitchens +: | 0 |
| Family Room: | N |
| Basement: | Full, Unfinished |
| Approximatly Age: | New |
| Property Type: | Detached |
| Style: | Bungalow |
| Exterior: | Brick |
| Garage Type: | Attached |
| (Parking/)Drive: | Pvt Double |
| Drive Parking Spaces: | 2 |
| Pool: | None |
| Approximatly Age: | New |
| Approximatly Square Footage: | 1100-1500 |
| Property Features: | Hospital |
| Fireplace/Stove: | N |
| Heat Source: | Gas |
| Heat Type: | Forced Air |
| Central Air Conditioning: | Central Air |
| Laundry Level: | Main |
| Elevator Lift: | N |
| Sewers: | Sewers |
| Water: | Municipal |
| Utilities-Cable: | A |
| Utilities-Hydro: | Y |
| Utilities-Gas: | Y |
| Utilities-Telephone: | A |
$
%
Years
This calculator is for demonstration purposes only. Always consult a professional
financial advisor before making personal financial decisions.
| Although the information displayed is believed to be accurate, no warranties or representations are made of any kind. |
| RE/MAX QUINTE JOHN BARRY REALTY LTD. |
|
|

Mina Nourikhalichi
Broker
Dir:
416-882-5419
Bus:
905-731-2000
Fax:
905-886-7556
| Book Showing | Email a Friend |
Jump To:
At a Glance:
| Type: | Freehold - Detached |
| Area: | Hastings |
| Municipality: | Quinte West |
| Style: | Bungalow |
| Lot Size: | 49.28 x 150.36(Feet) |
| Approximate Age: | New |
| Beds: | 2 |
| Baths: | 2 |
| Fireplace: | N |
| Pool: | None |
Locatin Map:
Payment Calculator:


























