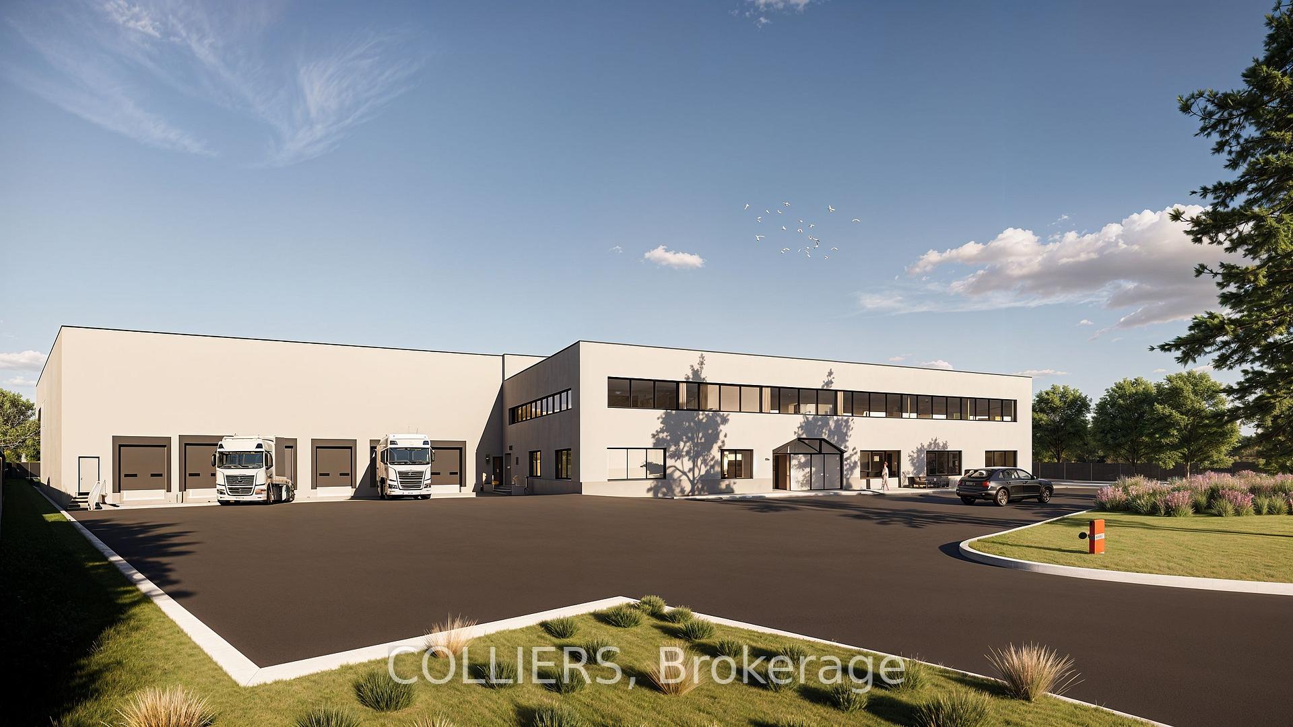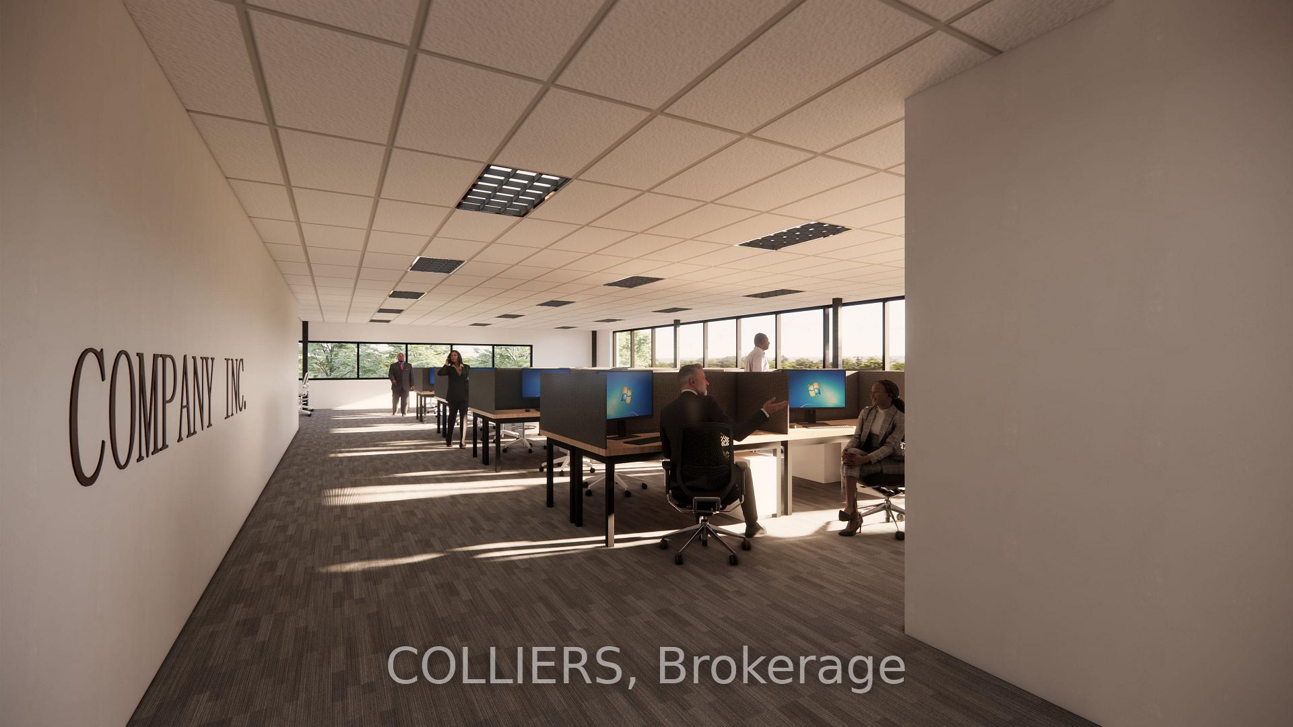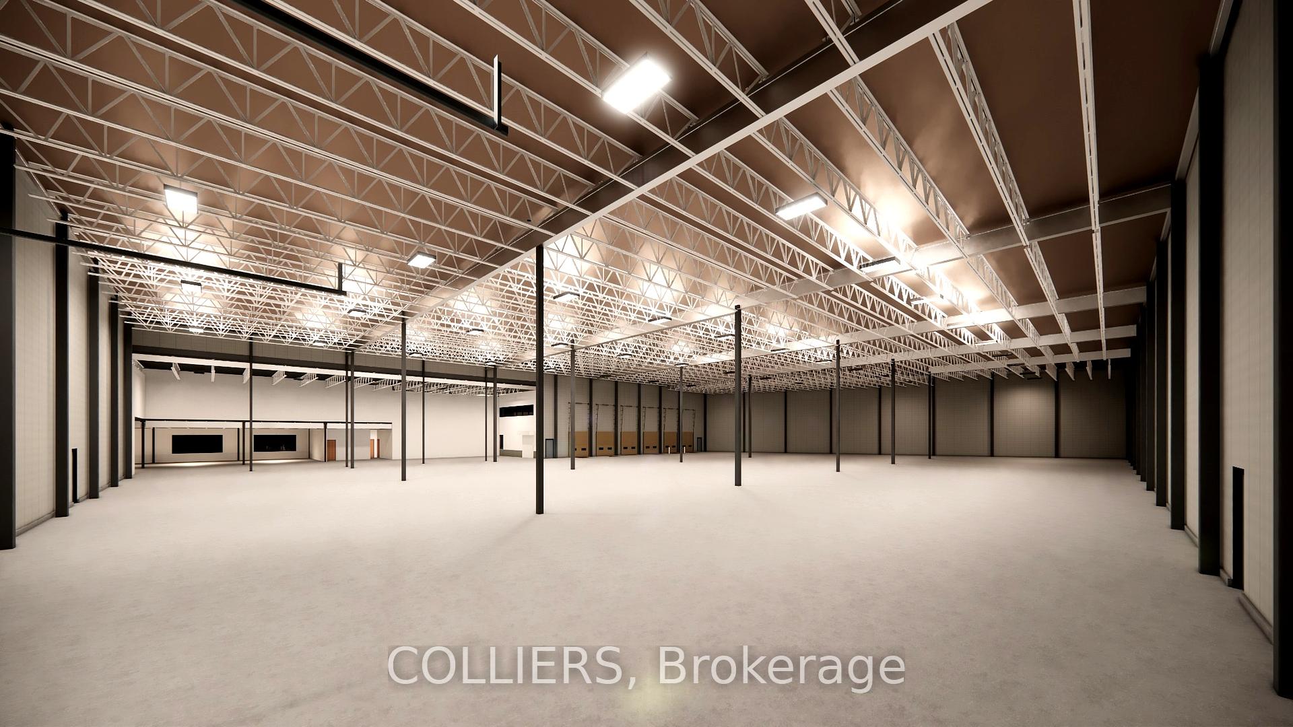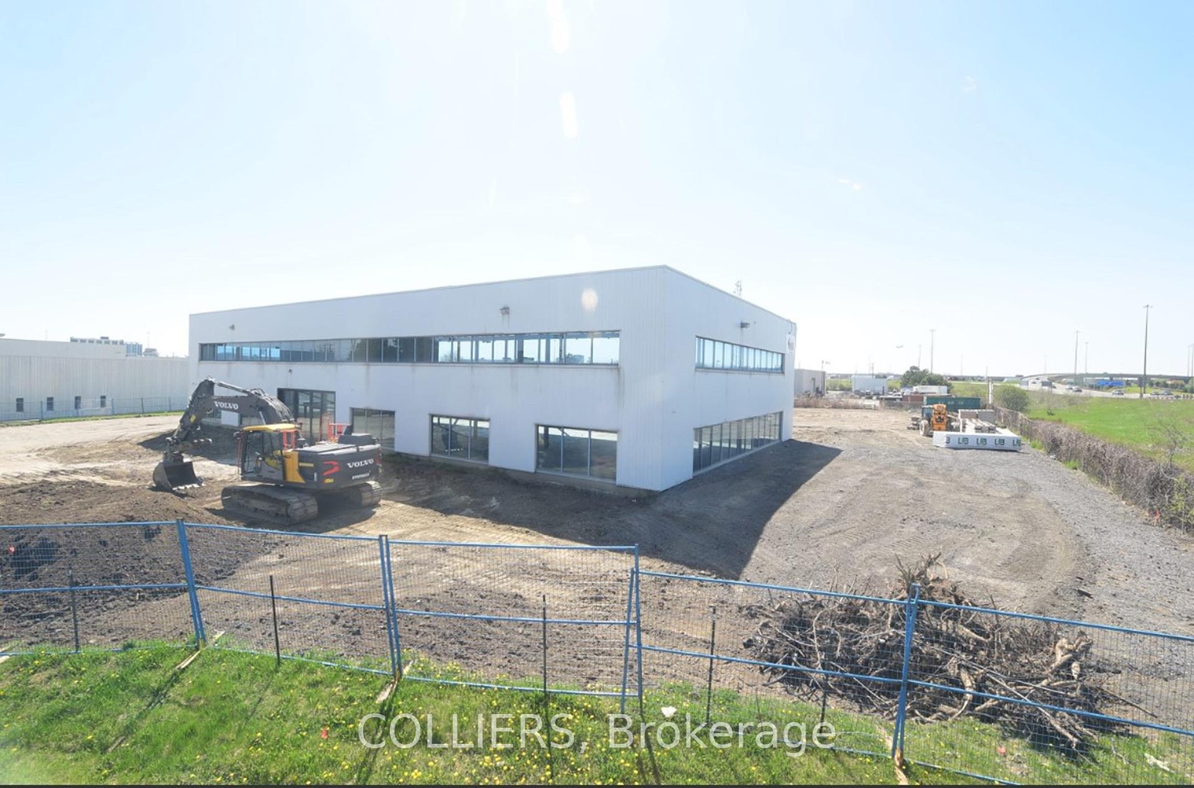$19.95
Available - For Rent
Listing ID: W12206346
400 Carlingview Driv , Toronto, M9W 5X9, Toronto
| Under construction with completion for December 1st, 2025. 47,040 SF freestanding facility with 24'-31' clear height, 6 truck-level doors, and ESFR sprinkler system. TTC at doorstep. |
| Price | $19.95 |
| Minimum Rental Term: | 60 |
| Taxes: | $3.95 |
| Tax Type: | TMI |
| Occupancy: | Vacant |
| Address: | 400 Carlingview Driv , Toronto, M9W 5X9, Toronto |
| Postal Code: | M9W 5X9 |
| Province/State: | Toronto |
| Directions/Cross Streets: | Carlingview Dr & Hwy 409 |
| Washroom Type | No. of Pieces | Level |
| Washroom Type 1 | 0 | |
| Washroom Type 2 | 0 | |
| Washroom Type 3 | 0 | |
| Washroom Type 4 | 0 | |
| Washroom Type 5 | 0 | |
| Washroom Type 6 | 0 | |
| Washroom Type 7 | 0 | |
| Washroom Type 8 | 0 | |
| Washroom Type 9 | 0 | |
| Washroom Type 10 | 0 |
| Category: | Free Standing |
| Use: | Warehouse |
| Building Percentage: | T |
| Total Area: | 47040.00 |
| Total Area Code: | Square Feet |
| Office/Appartment Area: | 6795 |
| Office/Appartment Area Code: | Sq Ft |
| Office/Appartment Area Code: | Sq Ft |
| Area Influences: | Major Highway Public Transit |
| Approximatly Age: | New |
| Sprinklers: | Yes |
| Washrooms: | 0 |
| Rail: | N |
| Clear Height Feet: | 24 |
| Truck Level Shipping Doors #: | 6 |
| Height Feet: | 10 |
| Width Feet: | 8 |
| Double Man Shipping Doors #: | 0 |
| Drive-In Level Shipping Doors #: | 1 |
| Height Feet: | 12 |
| Width Feet: | 10 |
| Grade Level Shipping Doors #: | 0 |
| Heat Type: | Gas Forced Air Open |
| Central Air Conditioning: | Yes |
| Sewers: | Sanitary+Storm |
| Although the information displayed is believed to be accurate, no warranties or representations are made of any kind. |
| COLLIERS |
|
|

Mina Nourikhalichi
Broker
Dir:
416-882-5419
Bus:
905-731-2000
Fax:
905-886-7556
| Book Showing | Email a Friend |
Jump To:
At a Glance:
| Type: | Com - Industrial |
| Area: | Toronto |
| Municipality: | Toronto W10 |
| Neighbourhood: | West Humber-Clairville |
| Approximate Age: | New |
| Tax: | $3.95 |
| Fireplace: | N |
Locatin Map:








