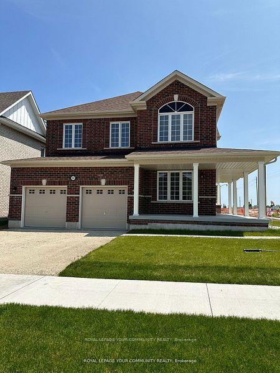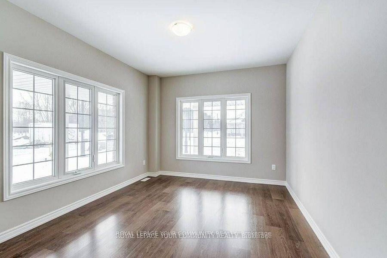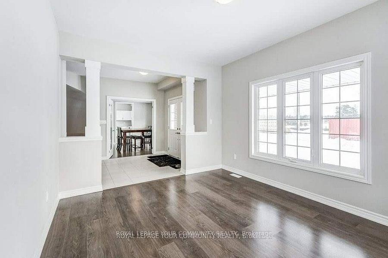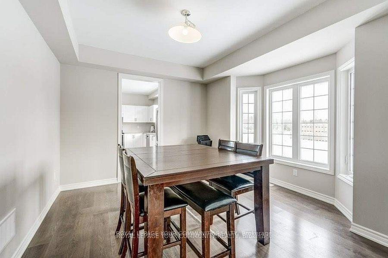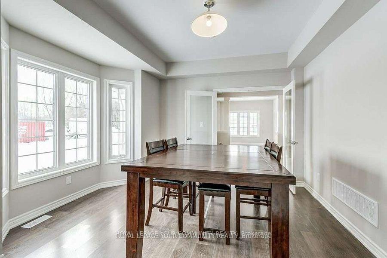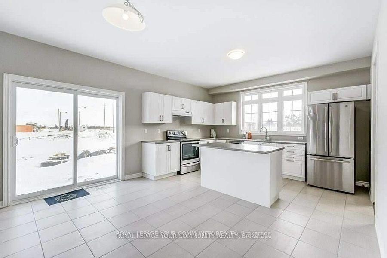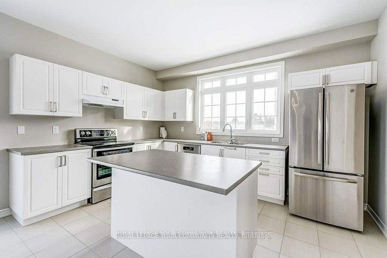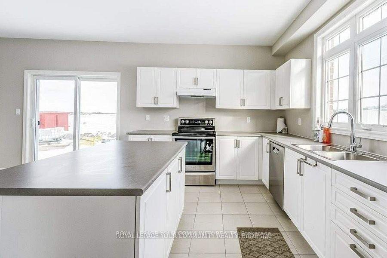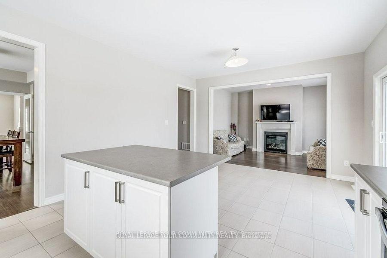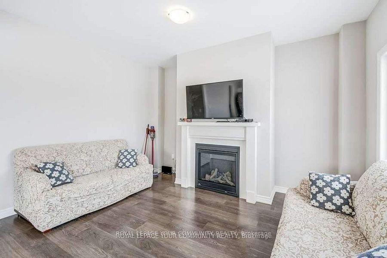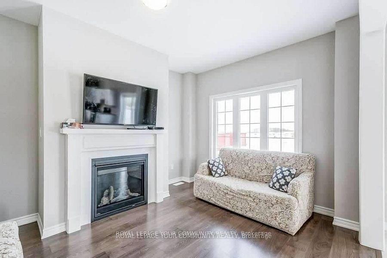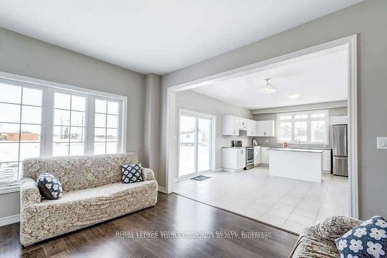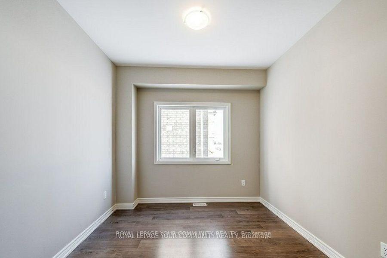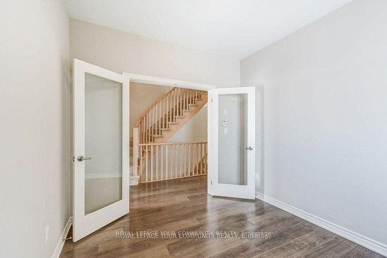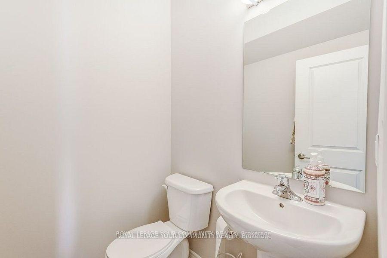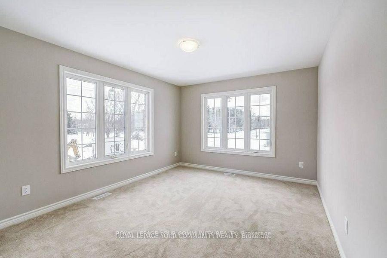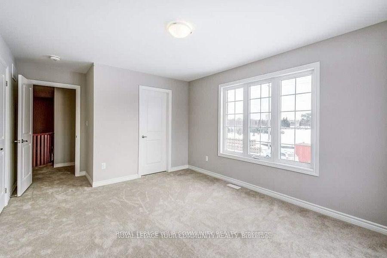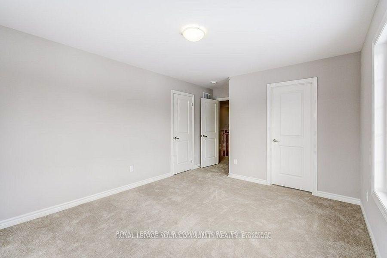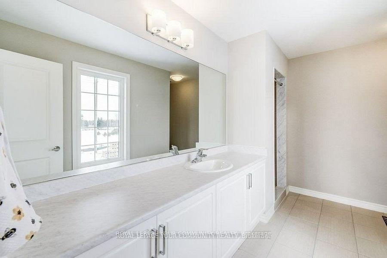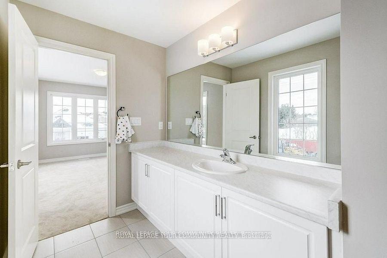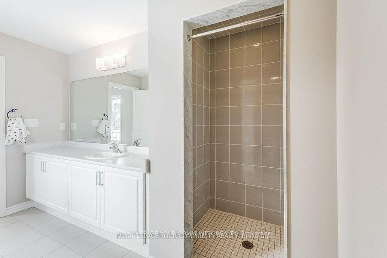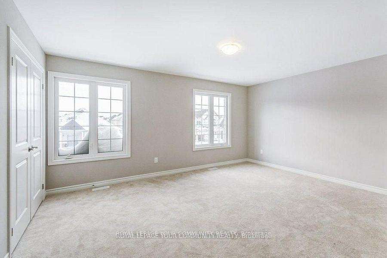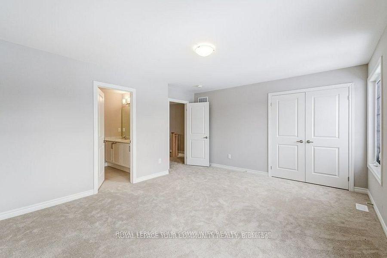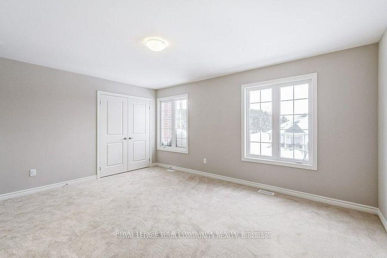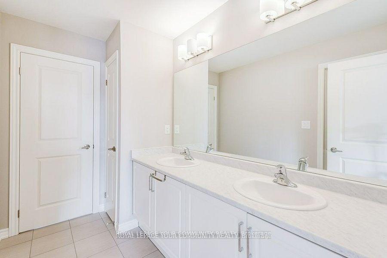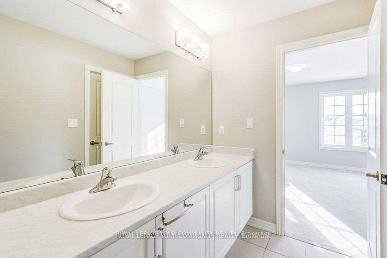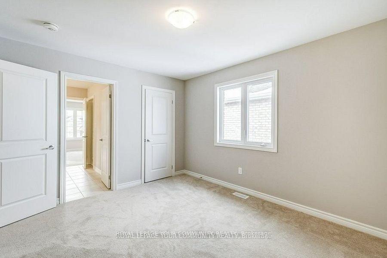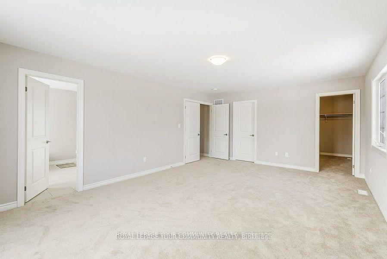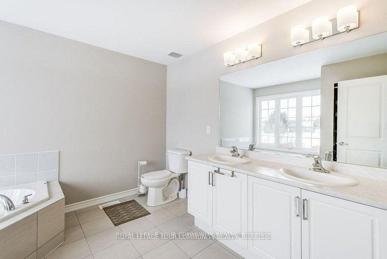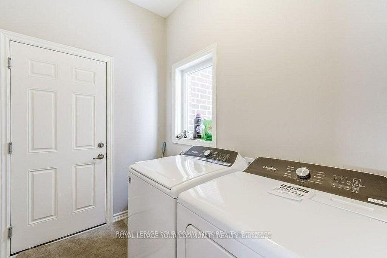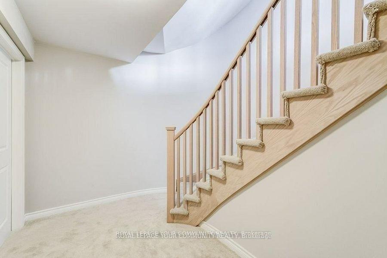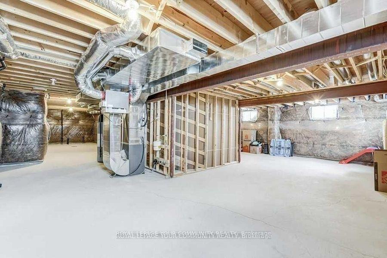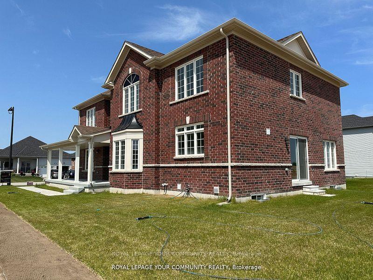$990,000
Available - For Sale
Listing ID: S12229166
201 Breton Stre , Clearview, L0M 1S0, Simcoe
| Welcome to this beautiful over 3000sq feet detached corner home in a lovely family oriented neighbourhood. New Build by MacPherson, This 4 Bedroom plus den offers privacy and comfort for everyone. Each Bedroom has access to an ensuite & closets. Master bedroom has two large walk in closets, no space wasted! Main level offers office space, open concept kitchen with living room and walkout to the back yard. Large unfinished basement. Two car Garage. |
| Price | $990,000 |
| Taxes: | $7772.10 |
| Occupancy: | Tenant |
| Address: | 201 Breton Stre , Clearview, L0M 1S0, Simcoe |
| Directions/Cross Streets: | BRENTON ST AND JUNCTION RD |
| Rooms: | 12 |
| Bedrooms: | 4 |
| Bedrooms +: | 0 |
| Family Room: | T |
| Basement: | Unfinished |
| Level/Floor | Room | Length(ft) | Width(ft) | Descriptions | |
| Room 1 | Main | Kitchen | 10.14 | 13.81 | Stainless Steel Appl, Breakfast Bar, Window |
| Room 2 | Main | Breakfast | 9.58 | 13.81 | W/O To Yard, Combined w/Living, Window |
| Room 3 | Main | Dining Ro | 12.86 | 13.51 | Combined w/Kitchen, French Doors, Large Window |
| Room 4 | Main | Living Ro | 10.89 | 6.95 | Open Concept, Electric Fireplace, Laminate |
| Room 5 | Main | Office | 10.82 | 9.61 | French Doors, Window, Laminate |
| Room 6 | Main | Family Ro | 11.22 | 13.32 | Open Concept, Large Window, Laminate |
| Room 7 | Second | Primary B | 19.91 | 14.01 | 5 Pc Ensuite, Walk-In Closet(s), Large Window |
| Room 8 | Second | Bedroom 2 | 10.86 | 11.12 | Semi Ensuite, Closet, Large Window |
| Room 9 | Second | Bedroom 3 | 10.96 | 17.19 | Semi Ensuite, Closet, Large Window |
| Room 10 | Second | Bedroom 4 | 16.07 | 13.91 | Ensuite Bath, Closet, Large Window |
| Room 11 | Main | Laundry | 16.76 | 19.35 | Access To Garage |
| Washroom Type | No. of Pieces | Level |
| Washroom Type 1 | 2 | Ground |
| Washroom Type 2 | 3 | Second |
| Washroom Type 3 | 5 | Second |
| Washroom Type 4 | 5 | Second |
| Washroom Type 5 | 0 |
| Total Area: | 0.00 |
| Property Type: | Detached |
| Style: | 2-Storey |
| Exterior: | Brick, Concrete |
| Garage Type: | Detached |
| (Parking/)Drive: | Available |
| Drive Parking Spaces: | 4 |
| Park #1 | |
| Parking Type: | Available |
| Park #2 | |
| Parking Type: | Available |
| Pool: | None |
| Approximatly Square Footage: | 3000-3500 |
| CAC Included: | N |
| Water Included: | N |
| Cabel TV Included: | N |
| Common Elements Included: | N |
| Heat Included: | N |
| Parking Included: | N |
| Condo Tax Included: | N |
| Building Insurance Included: | N |
| Fireplace/Stove: | Y |
| Heat Type: | Forced Air |
| Central Air Conditioning: | Central Air |
| Central Vac: | N |
| Laundry Level: | Syste |
| Ensuite Laundry: | F |
| Sewers: | Sewer |
$
%
Years
This calculator is for demonstration purposes only. Always consult a professional
financial advisor before making personal financial decisions.
| Although the information displayed is believed to be accurate, no warranties or representations are made of any kind. |
| ROYAL LEPAGE YOUR COMMUNITY REALTY |
|
|

Mina Nourikhalichi
Broker
Dir:
416-882-5419
Bus:
905-731-2000
Fax:
905-886-7556
| Book Showing | Email a Friend |
Jump To:
At a Glance:
| Type: | Freehold - Detached |
| Area: | Simcoe |
| Municipality: | Clearview |
| Neighbourhood: | Stayner |
| Style: | 2-Storey |
| Tax: | $7,772.1 |
| Beds: | 4 |
| Baths: | 4 |
| Fireplace: | Y |
| Pool: | None |
Locatin Map:
Payment Calculator:

