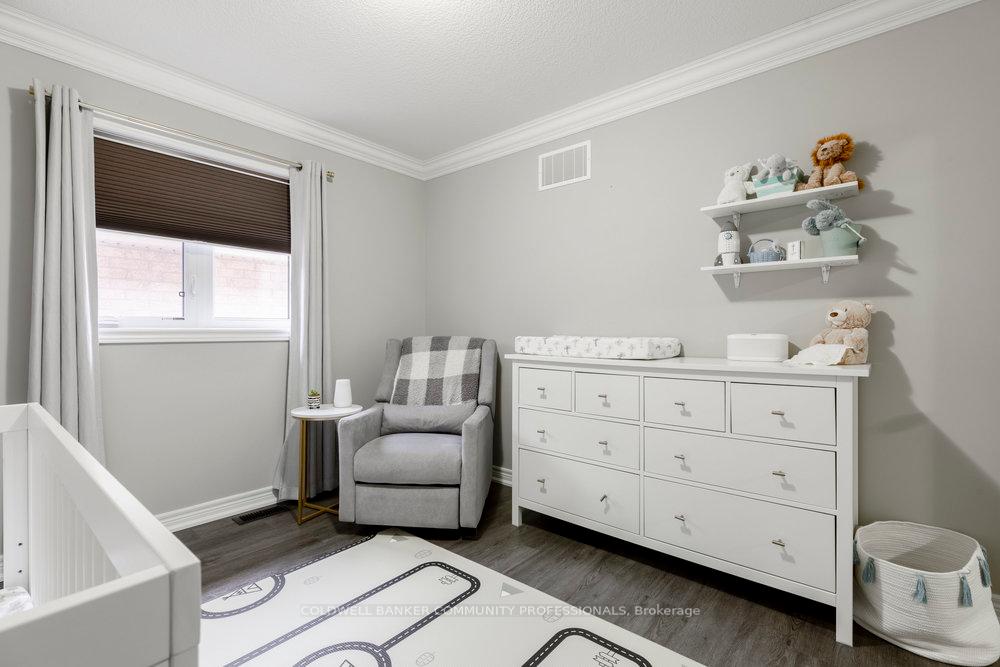$1,499,000
Available - For Sale
Listing ID: X12224674
51 Weaver Driv , Hamilton, L9K 0G3, Hamilton
| Welcome to 51 Weaver Drive, in the heart of Ancaster Meadowlands where comfort, style, and location come together effortlessly. This spacious and tastefully updated family home is designed for everyday life. At its centre, a generous eat-in kitchen that sets the stage for home cooked meals and planning the days activities. Need space to gather? The formal dining room is ready for your next celebration, and the living room with gas fireplace is your go-to for evening wind downs. Upstairs, a versatile loft makes the perfect playroom, homework hub, or movie night lounge. With four oversized bedrooms including a dreamy primary suite that spans the entire back of the home, complete with walk-in closet, dressing room, and ensuite, there's room for everyone to stretch out. Practical perks like a main-floor office, mudroom, and bedroom level laundry round out this functional floorplan. Outside, enjoy a fully fenced yard finished in elegant aggregate, complete with built-in irrigation for low-maintenance living. All this, just steps to Tiffany Hill School, parks, and Meadowlands shopping. 51 Weaver Drive delivers unbeatable value and the lifestyle you've been waiting for, don't miss your chance. |
| Price | $1,499,000 |
| Taxes: | $8591.00 |
| Assessment Year: | 2025 |
| Occupancy: | Owner |
| Address: | 51 Weaver Driv , Hamilton, L9K 0G3, Hamilton |
| Acreage: | .50-1.99 |
| Directions/Cross Streets: | Vinton Rd |
| Rooms: | 13 |
| Bedrooms: | 4 |
| Bedrooms +: | 0 |
| Family Room: | T |
| Basement: | Unfinished |
| Level/Floor | Room | Length(ft) | Width(ft) | Descriptions | |
| Room 1 | Main | Foyer | 7.54 | 9.84 | |
| Room 2 | Main | Office | 8.2 | 9.18 | |
| Room 3 | Main | Dining Ro | 10.17 | 12.14 | |
| Room 4 | Main | Living Ro | 17.06 | 20.99 | |
| Room 5 | Main | Kitchen | 13.12 | 20.66 | |
| Room 6 | Main | Mud Room | 6.23 | 8.86 | |
| Room 7 | Second | Primary B | 18.5 | 15.32 | |
| Room 8 | Second | Bedroom 2 | 19.16 | 12.5 | |
| Room 9 | Second | Bedroom 3 | 14.07 | 10.23 | |
| Room 10 | Second | Bedroom 4 | 14.07 | 10.17 | |
| Room 11 | Second | Loft | 11.09 | 8.23 | |
| Room 12 | Second | Laundry | 10.82 | 6 | |
| Room 13 | Second | Bathroom | 8 | 12.6 | 4 Pc Ensuite |
| Room 14 | Second | Bathroom | 10.5 | 5.51 | 4 Pc Bath |
| Washroom Type | No. of Pieces | Level |
| Washroom Type 1 | 2 | Main |
| Washroom Type 2 | 4 | Second |
| Washroom Type 3 | 5 | Second |
| Washroom Type 4 | 0 | |
| Washroom Type 5 | 0 |
| Total Area: | 0.00 |
| Approximatly Age: | 6-15 |
| Property Type: | Detached |
| Style: | 2-Storey |
| Exterior: | Stucco (Plaster) |
| Garage Type: | Attached |
| (Parking/)Drive: | Front Yard |
| Drive Parking Spaces: | 2 |
| Park #1 | |
| Parking Type: | Front Yard |
| Park #2 | |
| Parking Type: | Front Yard |
| Park #3 | |
| Parking Type: | Private Do |
| Pool: | None |
| Other Structures: | Garden Shed |
| Approximatly Age: | 6-15 |
| Approximatly Square Footage: | 3000-3500 |
| Property Features: | Arts Centre, Fenced Yard |
| CAC Included: | N |
| Water Included: | N |
| Cabel TV Included: | N |
| Common Elements Included: | N |
| Heat Included: | N |
| Parking Included: | N |
| Condo Tax Included: | N |
| Building Insurance Included: | N |
| Fireplace/Stove: | Y |
| Heat Type: | Forced Air |
| Central Air Conditioning: | Central Air |
| Central Vac: | N |
| Laundry Level: | Syste |
| Ensuite Laundry: | F |
| Sewers: | Sewer |
$
%
Years
This calculator is for demonstration purposes only. Always consult a professional
financial advisor before making personal financial decisions.
| Although the information displayed is believed to be accurate, no warranties or representations are made of any kind. |
| COLDWELL BANKER COMMUNITY PROFESSIONALS |
|
|

Mina Nourikhalichi
Broker
Dir:
416-882-5419
Bus:
905-731-2000
Fax:
905-886-7556
| Book Showing | Email a Friend |
Jump To:
At a Glance:
| Type: | Freehold - Detached |
| Area: | Hamilton |
| Municipality: | Hamilton |
| Neighbourhood: | Meadowlands |
| Style: | 2-Storey |
| Approximate Age: | 6-15 |
| Tax: | $8,591 |
| Beds: | 4 |
| Baths: | 3 |
| Fireplace: | Y |
| Pool: | None |
Locatin Map:
Payment Calculator:



























































































