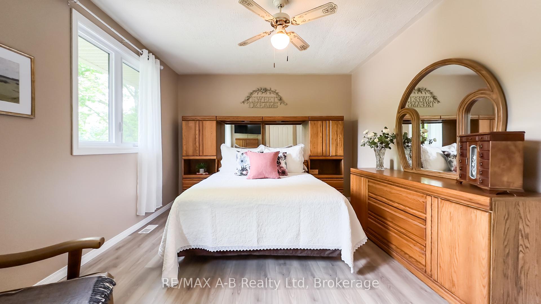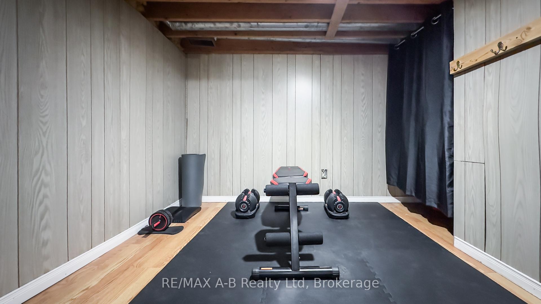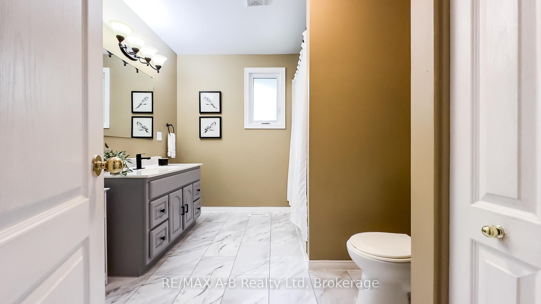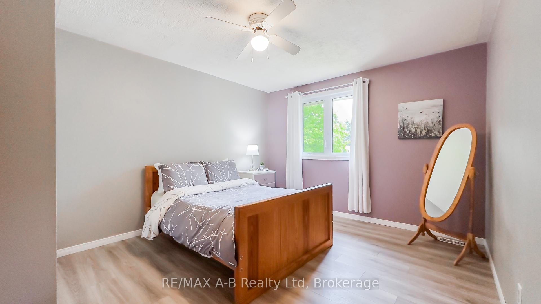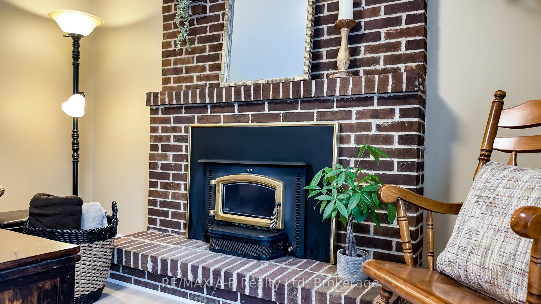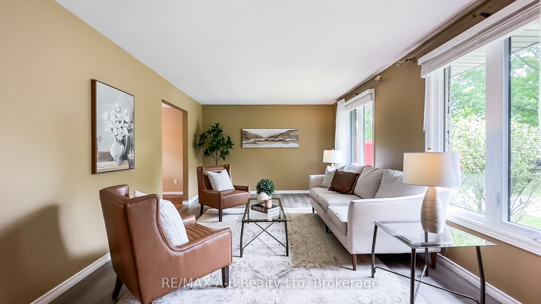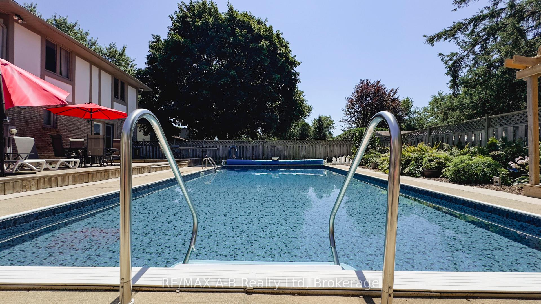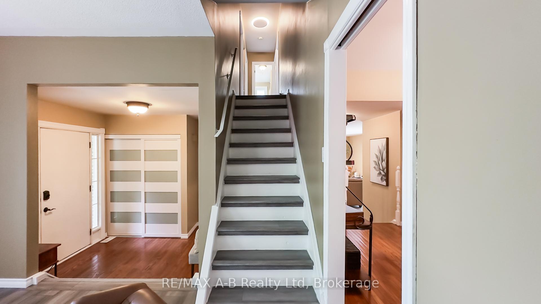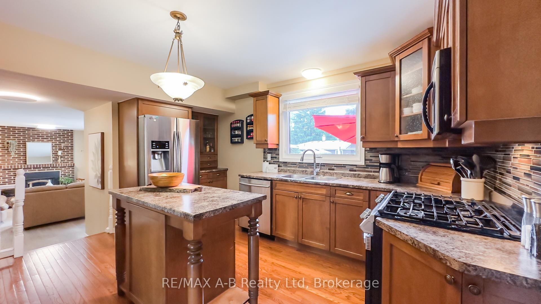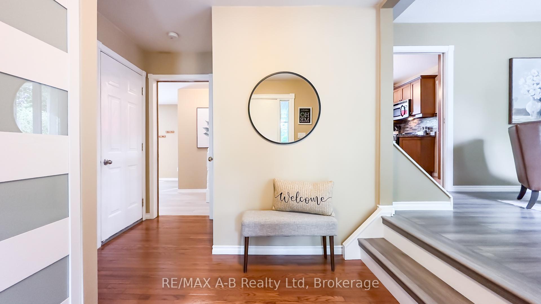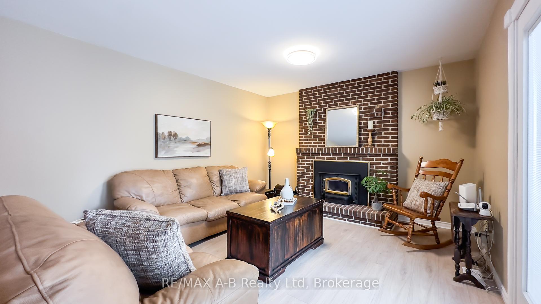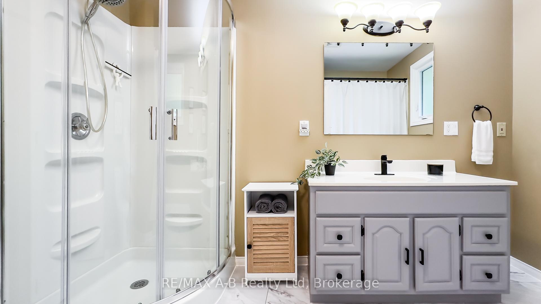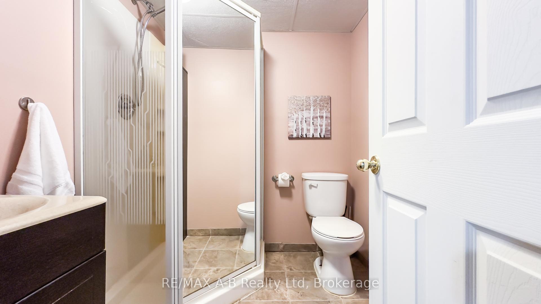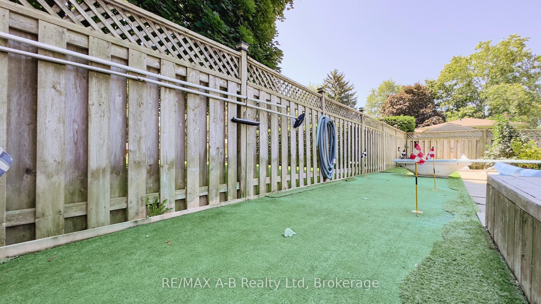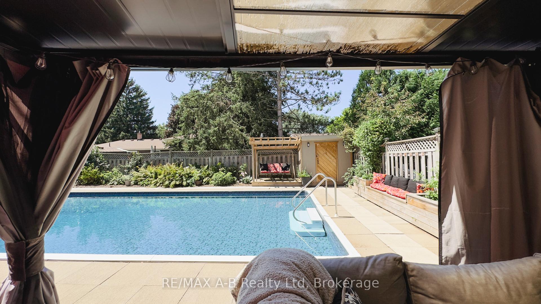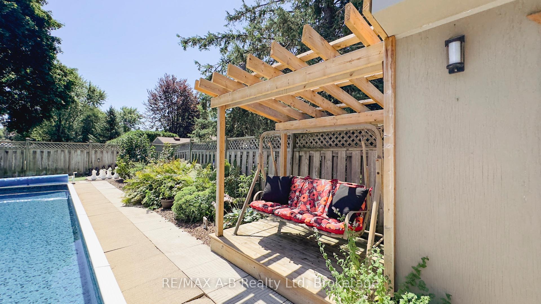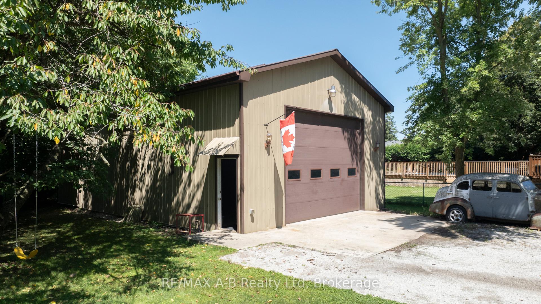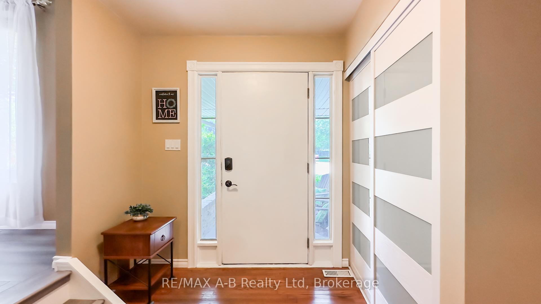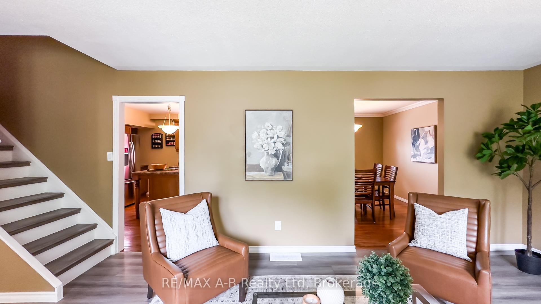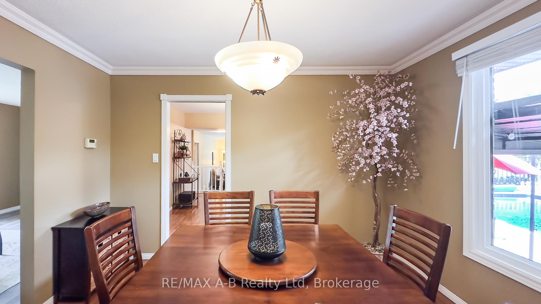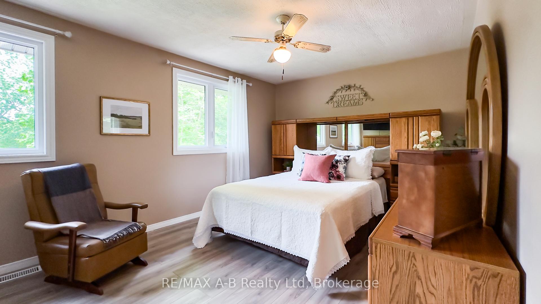$884,900
Available - For Sale
Listing ID: X12206028
18 CONWAY Cour , Zorra, N0M 2M0, Oxford
| Welcome to 18 Conway Court, a captivating family retreat in charming Thamesford. This stunning home features four spacious bedrooms, two-and-a-half baths, and a layout designed for comfort and memorable moments. The inviting living room radiates warmth and style, while the traditional dining room is a versatile space, perfect for hosting everything from cozy family meals to holiday feasts. The well appointed kitchen makes meal preparation a delight. Outdoors, enjoy a sparkling inground heated pool, a private putting green, and an expansive deck with cozy seating areas for barbecues and starlit conversations. Additional highlights include brand new windows installed this year, a new pool pump added when the pool was opened, a partially finished basement that includes a rec room and bathroom, and a generous gas heated shop (1,380 SQ FT) for hobbies or storage. A second laneway provides ample parking and easy access. Set on a quiet cul-de-sac, this home offers serene living with modern convenience. Thamesford boasts excellent schools, daily amenities, and easy access to major routes. Make 18 Conway Court your forever home contact your REALTOR today to schedule a viewing. |
| Price | $884,900 |
| Taxes: | $4906.10 |
| Occupancy: | Owner |
| Address: | 18 CONWAY Cour , Zorra, N0M 2M0, Oxford |
| Acreage: | < .50 |
| Directions/Cross Streets: | Stanley Street South turn right onto Conway Court |
| Rooms: | 11 |
| Rooms +: | 4 |
| Bedrooms: | 4 |
| Bedrooms +: | 0 |
| Family Room: | T |
| Basement: | Partially Fi, Full |
| Level/Floor | Room | Length(ft) | Width(ft) | Descriptions | |
| Room 1 | Main | Foyer | 11.74 | 9.41 | |
| Room 2 | Main | Living Ro | 11.84 | 19.84 | |
| Room 3 | Main | Dining Ro | 12.07 | 11.15 | |
| Room 4 | Main | Kitchen | 12.07 | 15.58 | |
| Room 5 | Main | Family Ro | 12.07 | 22.4 | |
| Room 6 | Main | Bathroom | 5.71 | 4 | 2 Pc Bath |
| Room 7 | Second | Bedroom | 12.6 | 14.01 | |
| Room 8 | Second | Bedroom | 12.76 | 11.09 | |
| Room 9 | Second | Bathroom | 8.79 | 10.79 | |
| Room 10 | Second | Bedroom | 14.92 | 11.58 | |
| Room 11 | Second | Primary B | 13.91 | 16.76 | |
| Room 12 | Basement | Recreatio | 23.48 | 19.16 |
| Washroom Type | No. of Pieces | Level |
| Washroom Type 1 | 2 | Main |
| Washroom Type 2 | 5 | Second |
| Washroom Type 3 | 3 | Basement |
| Washroom Type 4 | 0 | |
| Washroom Type 5 | 0 |
| Total Area: | 0.00 |
| Approximatly Age: | 31-50 |
| Property Type: | Detached |
| Style: | 2-Storey |
| Exterior: | Board & Batten , Brick |
| Garage Type: | Attached |
| (Parking/)Drive: | Private Do |
| Drive Parking Spaces: | 10 |
| Park #1 | |
| Parking Type: | Private Do |
| Park #2 | |
| Parking Type: | Private Do |
| Park #3 | |
| Parking Type: | Other |
| Pool: | Inground |
| Other Structures: | Workshop |
| Approximatly Age: | 31-50 |
| Approximatly Square Footage: | 1500-2000 |
| CAC Included: | N |
| Water Included: | N |
| Cabel TV Included: | N |
| Common Elements Included: | N |
| Heat Included: | N |
| Parking Included: | N |
| Condo Tax Included: | N |
| Building Insurance Included: | N |
| Fireplace/Stove: | N |
| Heat Type: | Forced Air |
| Central Air Conditioning: | Central Air |
| Central Vac: | N |
| Laundry Level: | Syste |
| Ensuite Laundry: | F |
| Elevator Lift: | False |
| Sewers: | Sewer |
| Utilities-Cable: | Y |
| Utilities-Hydro: | Y |
$
%
Years
This calculator is for demonstration purposes only. Always consult a professional
financial advisor before making personal financial decisions.
| Although the information displayed is believed to be accurate, no warranties or representations are made of any kind. |
| RE/MAX A-B Realty Ltd |
|
|

Mina Nourikhalichi
Broker
Dir:
416-882-5419
Bus:
905-731-2000
Fax:
905-886-7556
| Virtual Tour | Book Showing | Email a Friend |
Jump To:
At a Glance:
| Type: | Freehold - Detached |
| Area: | Oxford |
| Municipality: | Zorra |
| Neighbourhood: | Thamesford |
| Style: | 2-Storey |
| Approximate Age: | 31-50 |
| Tax: | $4,906.1 |
| Beds: | 4 |
| Baths: | 3 |
| Fireplace: | N |
| Pool: | Inground |
Locatin Map:
Payment Calculator:




