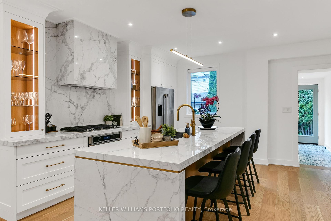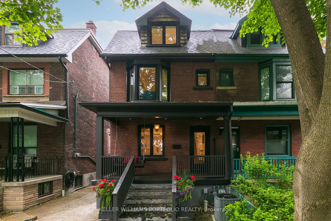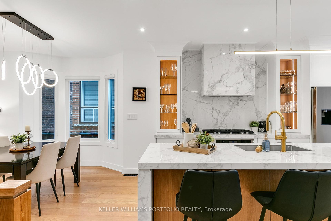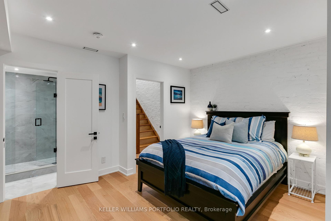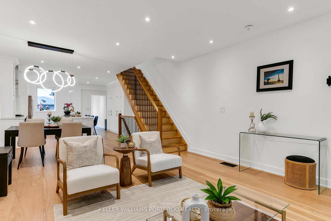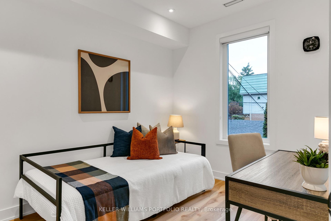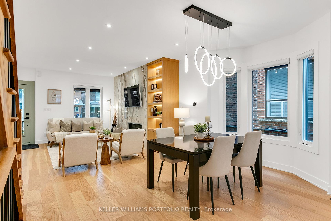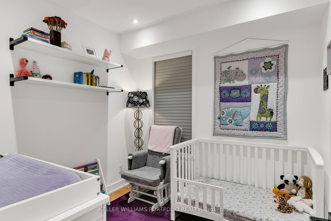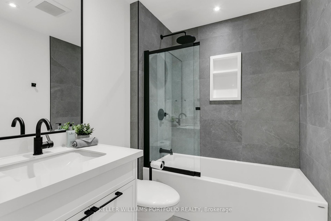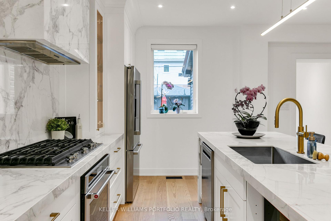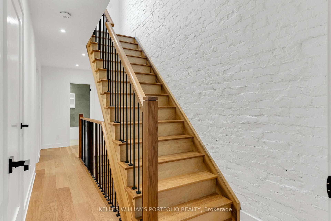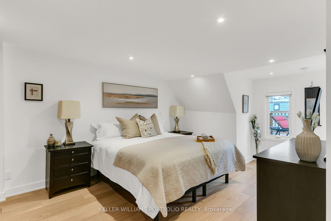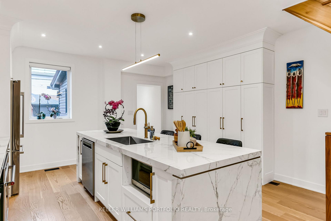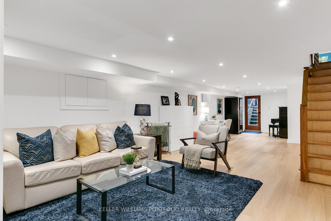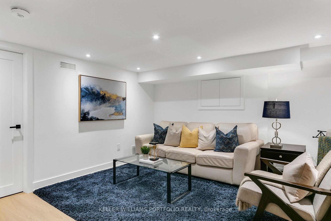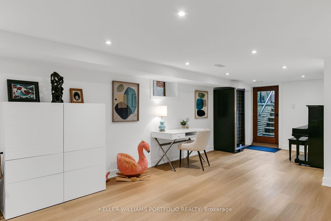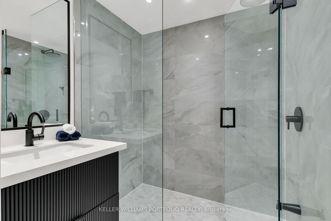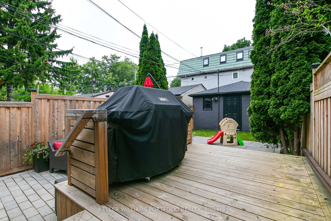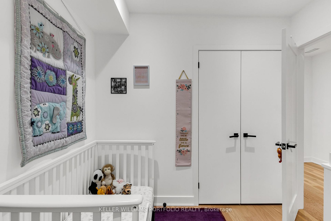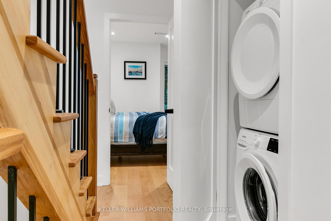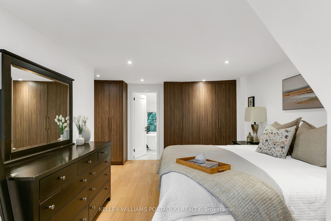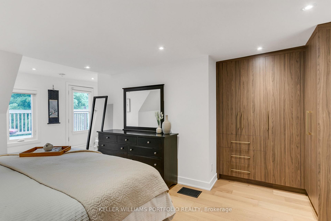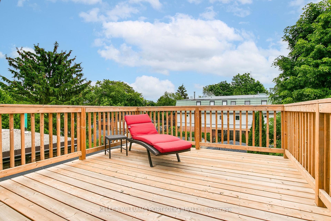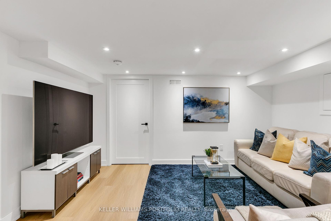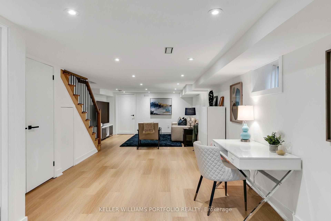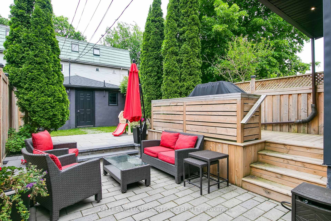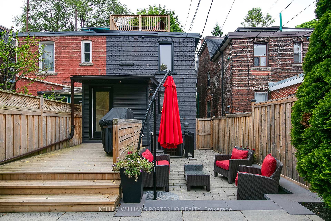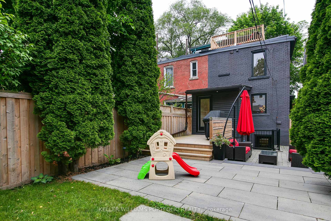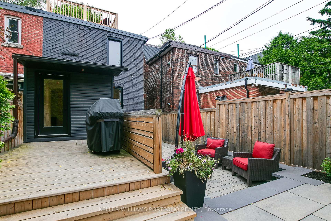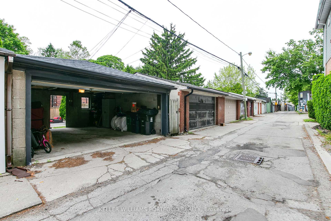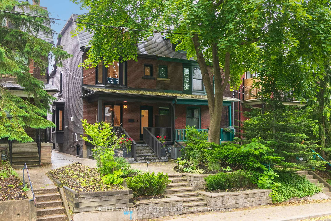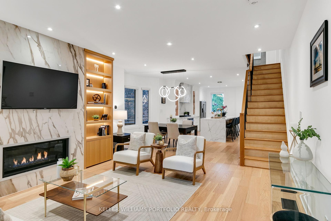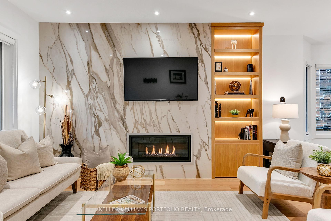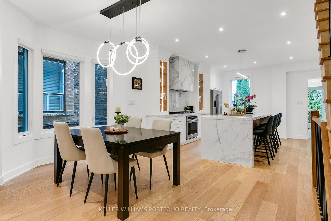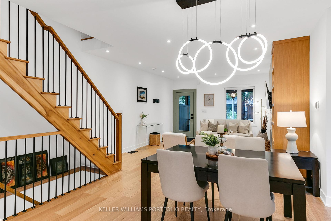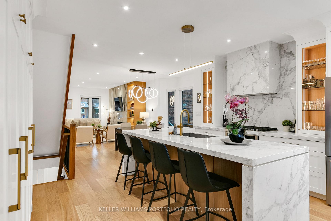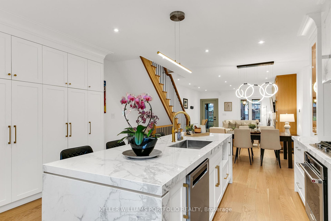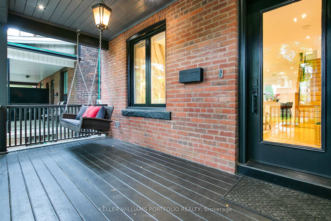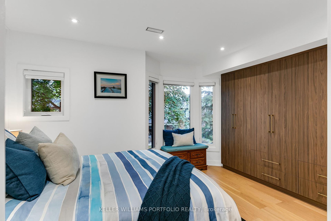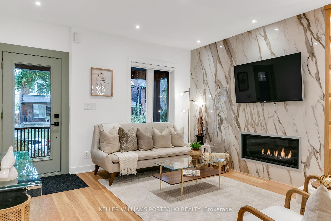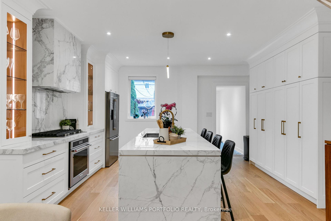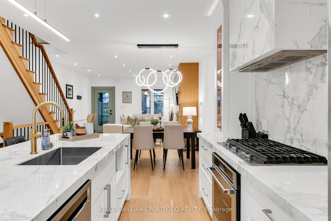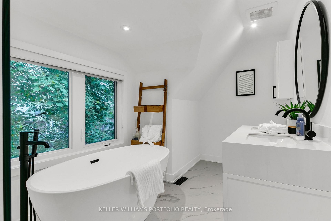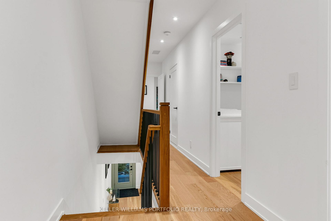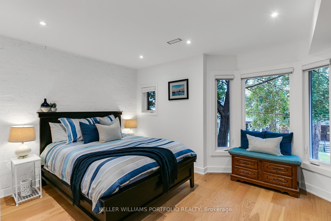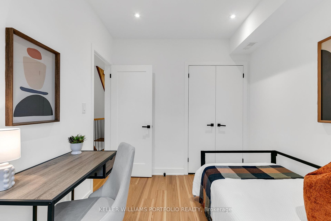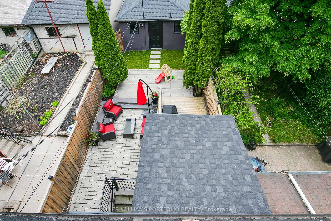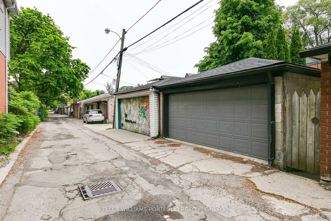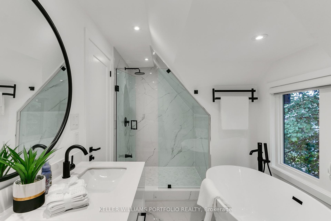$2,899,000
Available - For Sale
Listing ID: C12209829
231 Grace Stre , Toronto, M6G 3A7, Toronto
| Fully renovated from top to bottom, this turn-key 1912 home blends historic charm with contemporary comfort across four finished levels, including a rooftop sun deck with seasonal CN Tower views and basement walkout. Set on a wide 20-foot lot in Little Italy, the home features a sun-filled interior with wide staircases, bay windows, exposed brick, and modern finishes throughout. The main floor offers a spacious living room with stone feature wall, gas fireplace, and custom shelving, an open dining area, and a chef-inspired kitchen with waterfall island, breakfast bar, and extended pantry wall. A powder room and mudroom add practical function. The second floor features three bedrooms and two full baths, including a well-appointed suite perfect as another primary with three-piece ensuite and wall-to-wall closets. The third floor serves as a private primary retreat with custom closets, spa-style five-piece bath, and rooftop access. The finished lower level offers the perfect setting for a sophisticated home office, guest suite, or an expansive recreation lounge with a stylish three-piece bath, rough-in for a kitchen, and walkout to a landscaped yard with wood deck, stone patio, and detached two-car garage with laneway access a rare find in this bustling neighbourhood! Steps from College Street, top restaurants, nightlife, parks, and transit. |
| Price | $2,899,000 |
| Taxes: | $10242.94 |
| Assessment Year: | 2024 |
| Occupancy: | Owner |
| Address: | 231 Grace Stre , Toronto, M6G 3A7, Toronto |
| Directions/Cross Streets: | Grace Street south of Harbord Street |
| Rooms: | 7 |
| Rooms +: | 1 |
| Bedrooms: | 4 |
| Bedrooms +: | 0 |
| Family Room: | F |
| Basement: | Finished wit |
| Level/Floor | Room | Length(ft) | Width(ft) | Descriptions | |
| Room 1 | Ground | Living Ro | 13.25 | 12.92 | Open Concept, Hardwood Floor, Gas Fireplace |
| Room 2 | Ground | Dining Ro | 13.74 | 13.58 | Combined w/Living, Hardwood Floor, Bay Window |
| Room 3 | Ground | Kitchen | 15.09 | 14.07 | Centre Island, Breakfast Bar, Open Concept |
| Room 4 | Ground | Mud Room | 7.25 | 3.74 | 2 Pc Bath, W/O To Yard |
| Room 5 | Second | Bedroom | 13.15 | 12.82 | Hardwood Floor, Large Closet, Overlooks Backyard |
| Room 6 | Second | Bedroom | 8.59 | 8.43 | Hardwood Floor, Large Closet |
| Room 7 | Second | Bedroom | 10.99 | 8.43 | W/W Closet, Bay Window, 3 Pc Ensuite |
| Room 8 | Third | Primary B | 19.16 | 11.41 | His and Hers Closets, W/O To Deck, Hardwood Floor |
| Room 9 | Third | Bathroom | 14.6 | 7.15 | Separate Shower, Soaking Tub |
| Room 10 | Basement | Recreatio | 34.74 | 10.82 | Open Concept, Walk-Out, 3 Pc Bath |
| Washroom Type | No. of Pieces | Level |
| Washroom Type 1 | 2 | Main |
| Washroom Type 2 | 3 | Second |
| Washroom Type 3 | 4 | Second |
| Washroom Type 4 | 5 | Third |
| Washroom Type 5 | 3 | Basement |
| Washroom Type 6 | 2 | Main |
| Washroom Type 7 | 3 | Second |
| Washroom Type 8 | 4 | Second |
| Washroom Type 9 | 5 | Third |
| Washroom Type 10 | 3 | Basement |
| Total Area: | 0.00 |
| Property Type: | Semi-Detached |
| Style: | 3-Storey |
| Exterior: | Brick |
| Garage Type: | Detached |
| (Parking/)Drive: | Lane |
| Drive Parking Spaces: | 2 |
| Park #1 | |
| Parking Type: | Lane |
| Park #2 | |
| Parking Type: | Lane |
| Pool: | None |
| Approximatly Square Footage: | 1500-2000 |
| CAC Included: | N |
| Water Included: | N |
| Cabel TV Included: | N |
| Common Elements Included: | N |
| Heat Included: | N |
| Parking Included: | N |
| Condo Tax Included: | N |
| Building Insurance Included: | N |
| Fireplace/Stove: | Y |
| Heat Type: | Forced Air |
| Central Air Conditioning: | Central Air |
| Central Vac: | N |
| Laundry Level: | Syste |
| Ensuite Laundry: | F |
| Elevator Lift: | False |
| Sewers: | Sewer |
$
%
Years
This calculator is for demonstration purposes only. Always consult a professional
financial advisor before making personal financial decisions.
| Although the information displayed is believed to be accurate, no warranties or representations are made of any kind. |
| KELLER WILLIAMS PORTFOLIO REALTY |
|
|

Mina Nourikhalichi
Broker
Dir:
416-882-5419
Bus:
905-731-2000
Fax:
905-886-7556
| Virtual Tour | Book Showing | Email a Friend |
Jump To:
At a Glance:
| Type: | Freehold - Semi-Detached |
| Area: | Toronto |
| Municipality: | Toronto C01 |
| Neighbourhood: | Palmerston-Little Italy |
| Style: | 3-Storey |
| Tax: | $10,242.94 |
| Beds: | 4 |
| Baths: | 5 |
| Fireplace: | Y |
| Pool: | None |
Locatin Map:
Payment Calculator:

