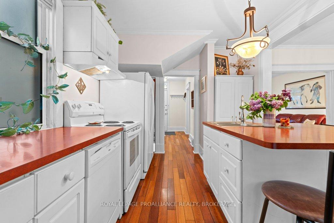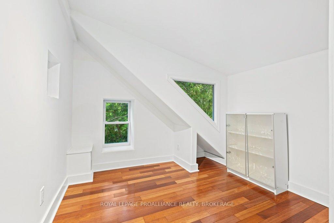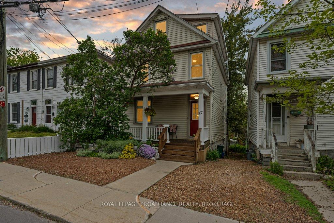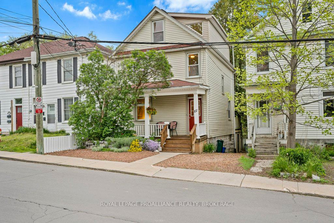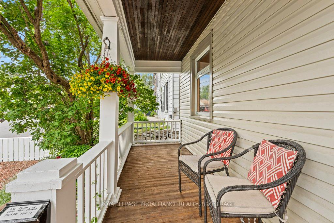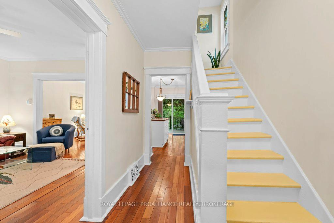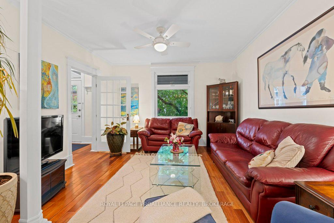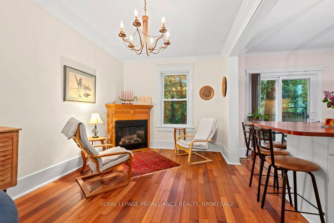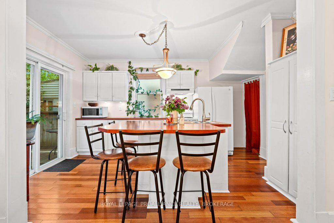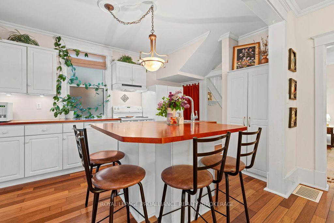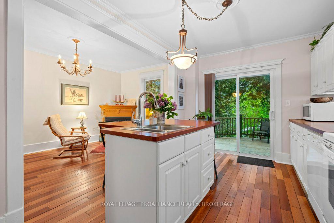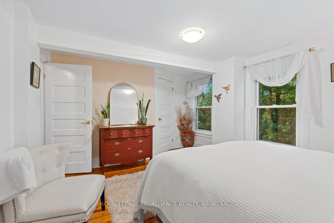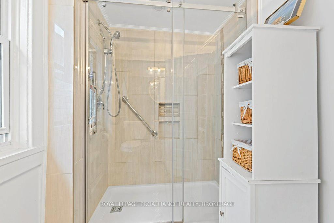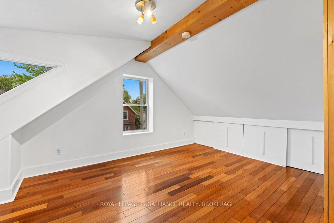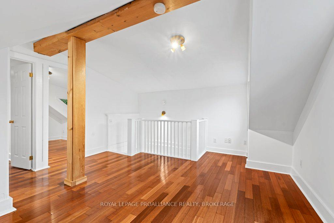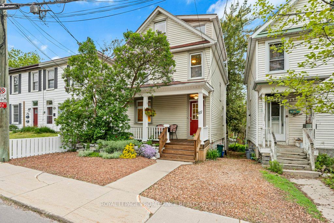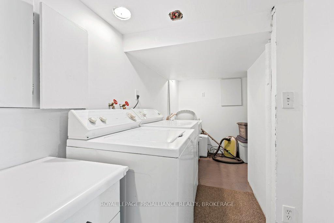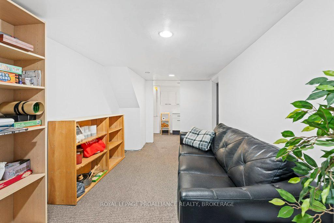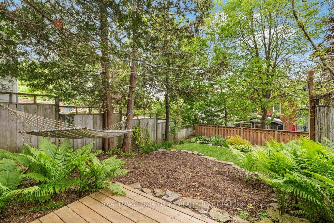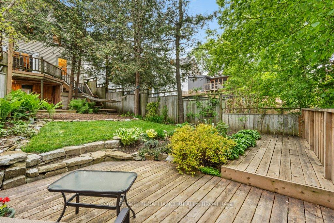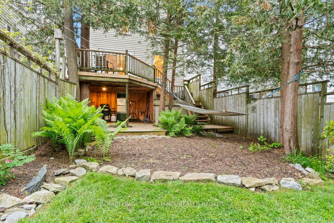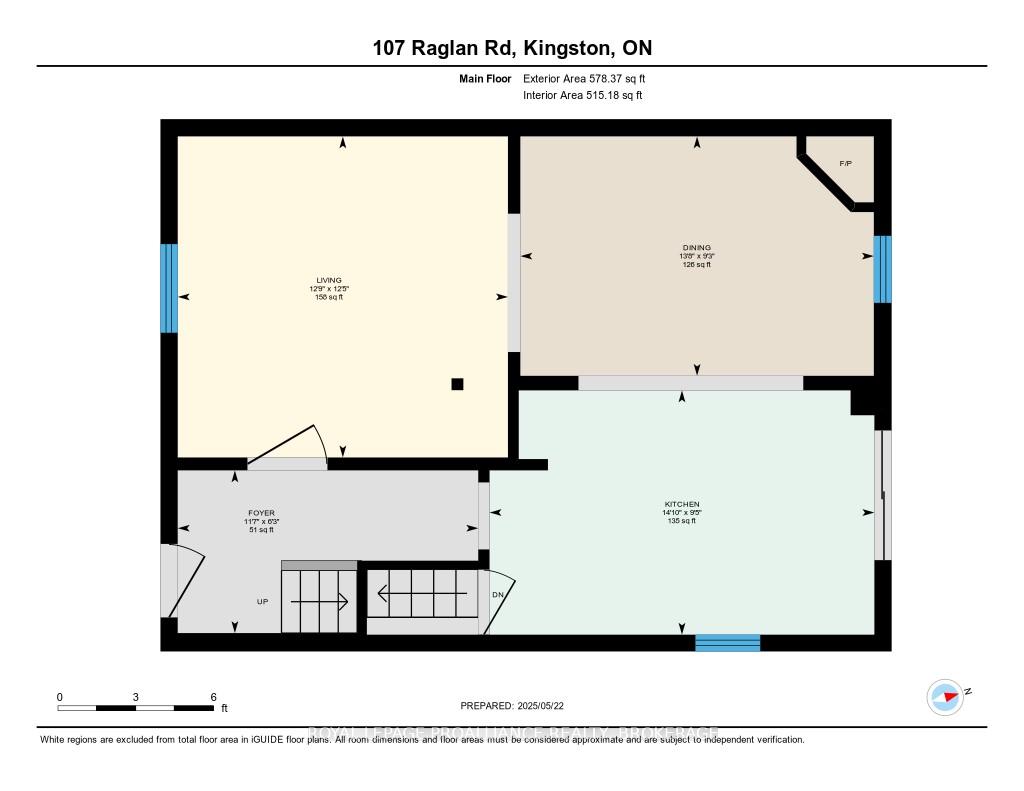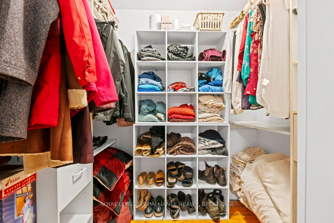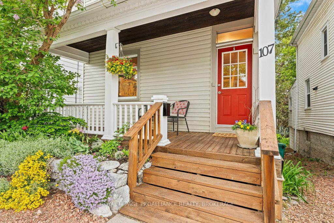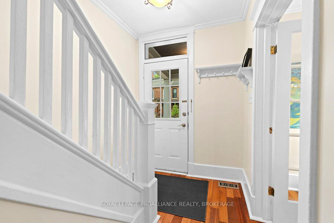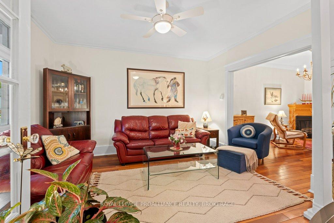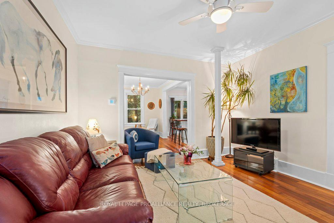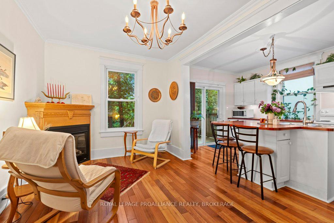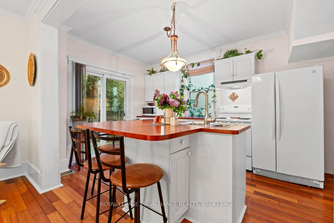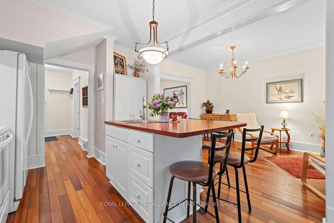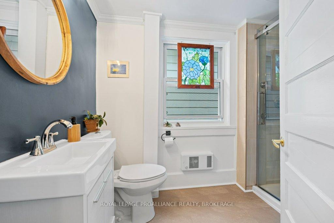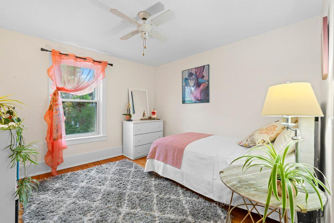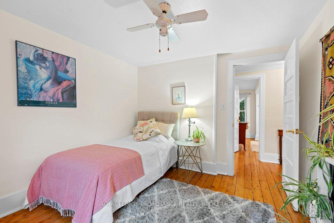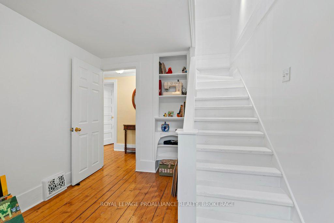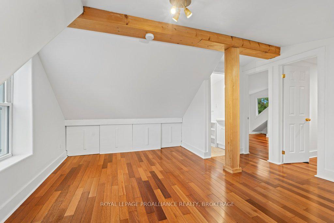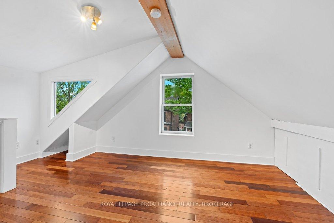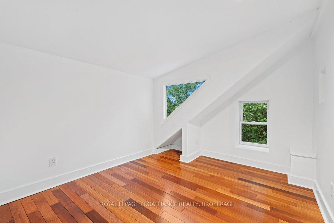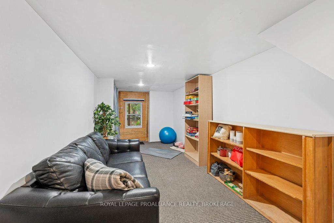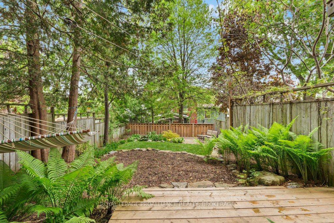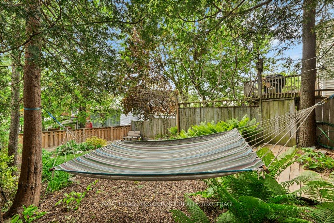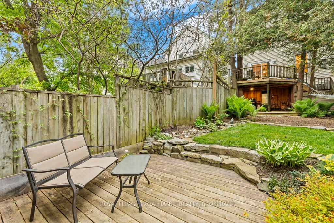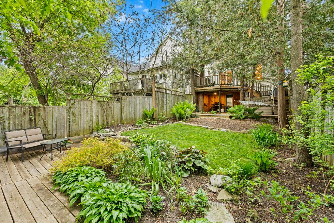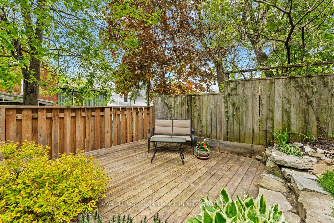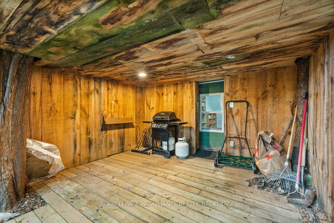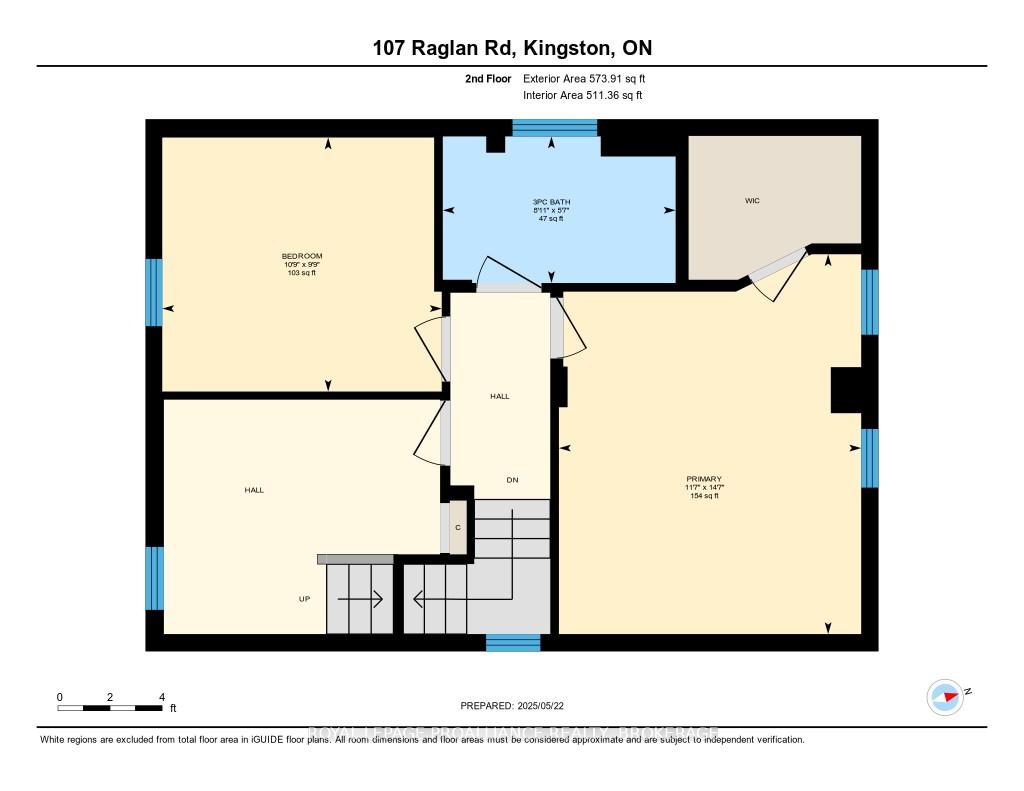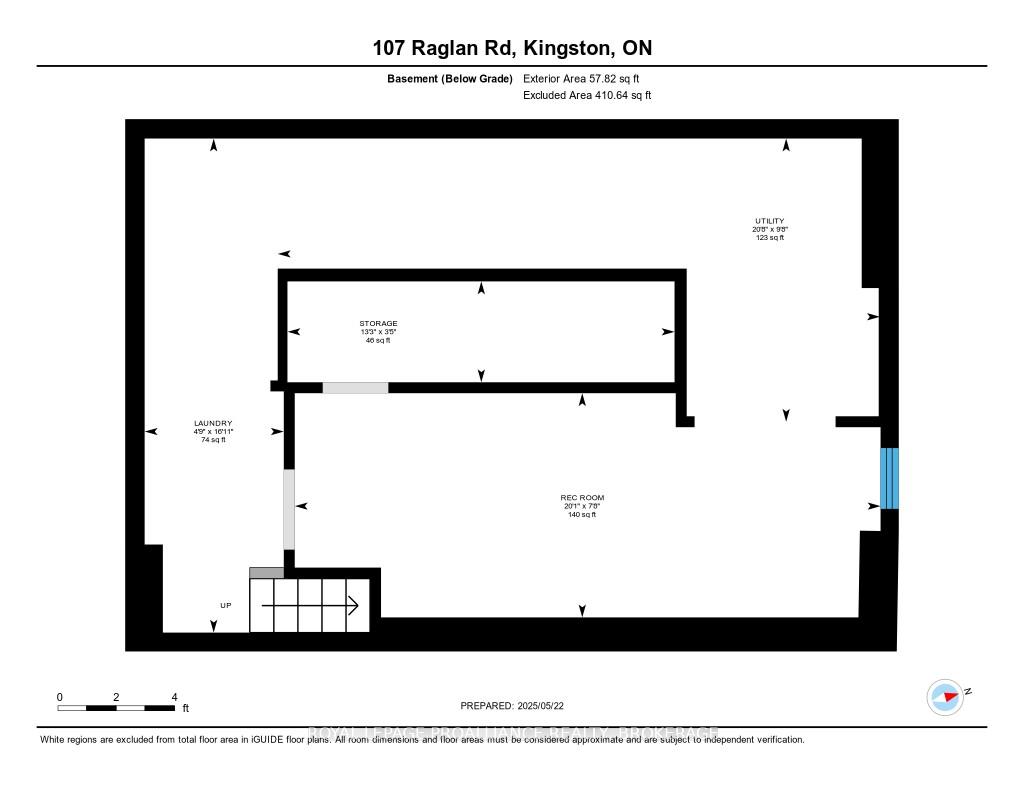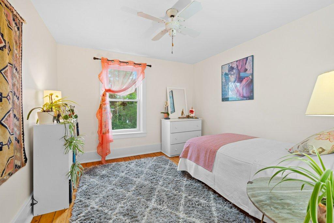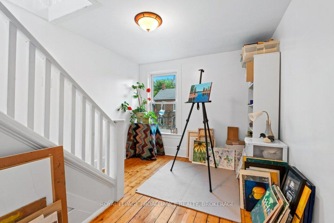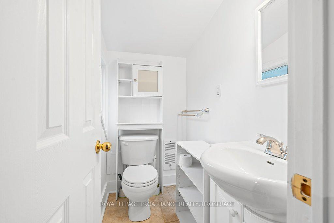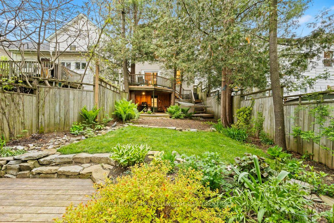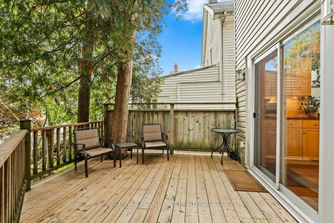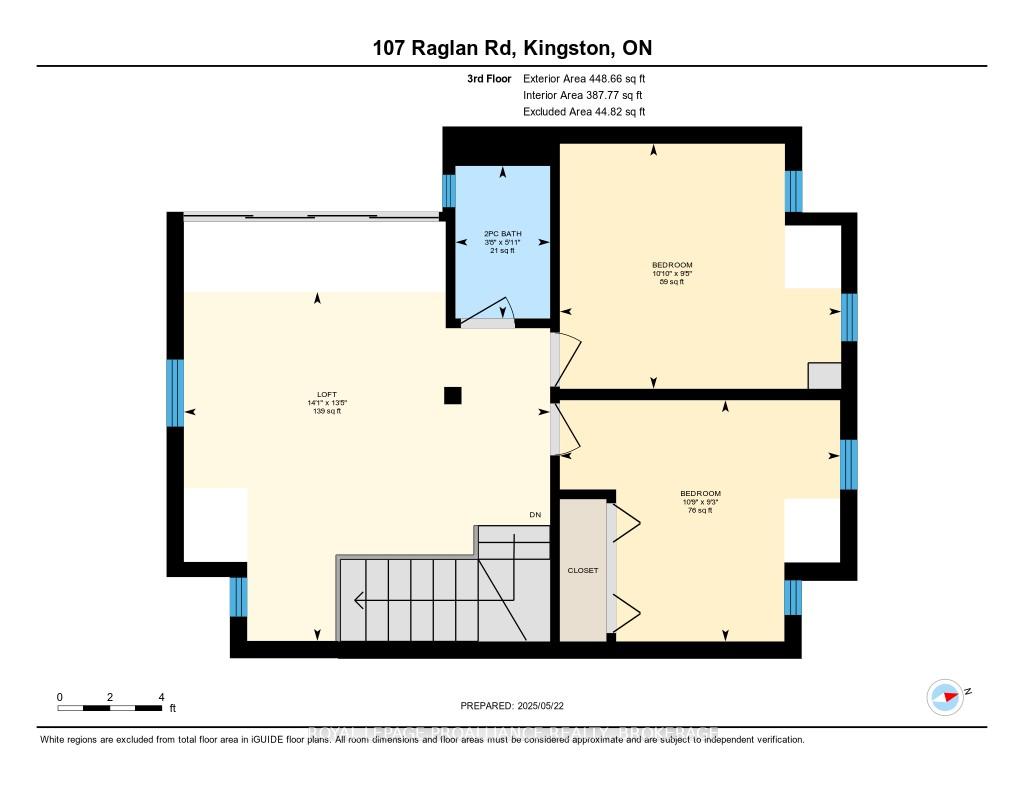$739,000
Available - For Sale
Listing ID: X12168093
107 Raglan Road , Kingston, K7K 1K7, Frontenac
| Welcome to 107 Raglan Road, nestled in the eclectic neighbourhood of McBurney Park. This inviting three storey detached home has so much to offer, starting with the charming covered porch, where you can relax to the scent of the lilac tree. The main level features hardwood floors, an open-concept kitchen with a built-in island, a living room and lounge area with a fireplace. The high ceilings, crown moulding and tall baseboards display the character of this century home. Moving up to the second floor, you'll find nicely finished original pine floors, a large primary bedroom with a walk-in closet and dappled light filtering through the windows. Across the hall is a bright second bedroom, and in between a 3-piece bathroom with a large walk-in shower. As you make your way to the third floor you'll pass through a sunny south facing den, currently used as an art space. The top level was renovated with custom windows, hardwood floors, two bedrooms, a two piece bathroom and a living room. This floor could be used as extra living space or has potential for rental purposes. The basement offers ample storage and a versatile carpeted area with a walk-out entrance to the backyard. The main floor kitchen leads to a tree lined deck that feels like a slice of country in the city. The backyard is a dreamy oasis featuring gardens, a grassy area and patios. This gem of a home is walking distance to Kingston's vibrant downtown where you'll find restaurants, local shopping, entertainment, schools and hospitals. Also nearby is the Cataraqui River, Lake Ontario, parks, tennis courts and the K&P Trail |
| Price | $739,000 |
| Taxes: | $4095.00 |
| Occupancy: | Owner |
| Address: | 107 Raglan Road , Kingston, K7K 1K7, Frontenac |
| Directions/Cross Streets: | Montreal Street & Patrick Street |
| Rooms: | 11 |
| Rooms +: | 1 |
| Bedrooms: | 4 |
| Bedrooms +: | 0 |
| Family Room: | F |
| Basement: | Finished |
| Level/Floor | Room | Length(ft) | Width(ft) | Descriptions | |
| Room 1 | Main | Foyer | 11.58 | 6.26 | |
| Room 2 | Main | Kitchen | 14.83 | 9.41 | |
| Room 3 | Main | Dining Ro | 13.61 | 9.22 | |
| Room 4 | Main | Living Ro | 12.73 | 12.37 | |
| Room 5 | Second | Primary B | 11.61 | 14.6 | |
| Room 6 | Second | Bedroom | 10.79 | 7.25 | |
| Room 7 | Second | Bathroom | 8.92 | 5.61 | 3 Pc Bath |
| Room 8 | Second | Den | 8.76 | 10.17 | |
| Room 9 | Third | Loft | 14.1 | 13.45 | |
| Room 10 | Third | Bedroom | 10.79 | 9.28 | |
| Room 11 | Third | Bedroom | 10.82 | 9.45 | |
| Room 12 | Third | Bathroom | 3.64 | 5.87 | 2 Pc Bath |
| Room 13 | Basement | Laundry | 4.76 | 16.92 | |
| Room 14 | Basement | Utility R | 20.63 | 9.71 | |
| Room 15 | Basement | Other | 13.28 | 3.44 |
| Washroom Type | No. of Pieces | Level |
| Washroom Type 1 | 3 | Second |
| Washroom Type 2 | 2 | Third |
| Washroom Type 3 | 0 | |
| Washroom Type 4 | 0 | |
| Washroom Type 5 | 0 | |
| Washroom Type 6 | 3 | Second |
| Washroom Type 7 | 2 | Third |
| Washroom Type 8 | 0 | |
| Washroom Type 9 | 0 | |
| Washroom Type 10 | 0 |
| Total Area: | 0.00 |
| Property Type: | Detached |
| Style: | 3-Storey |
| Exterior: | Vinyl Siding |
| Garage Type: | None |
| (Parking/)Drive: | Available |
| Drive Parking Spaces: | 0 |
| Park #1 | |
| Parking Type: | Available |
| Park #2 | |
| Parking Type: | Available |
| Pool: | None |
| Approximatly Square Footage: | 1500-2000 |
| Property Features: | Fenced Yard, Level |
| CAC Included: | N |
| Water Included: | N |
| Cabel TV Included: | N |
| Common Elements Included: | N |
| Heat Included: | N |
| Parking Included: | N |
| Condo Tax Included: | N |
| Building Insurance Included: | N |
| Fireplace/Stove: | Y |
| Heat Type: | Forced Air |
| Central Air Conditioning: | Central Air |
| Central Vac: | N |
| Laundry Level: | Syste |
| Ensuite Laundry: | F |
| Elevator Lift: | False |
| Sewers: | Sewer |
| Utilities-Hydro: | Y |
$
%
Years
This calculator is for demonstration purposes only. Always consult a professional
financial advisor before making personal financial decisions.
| Although the information displayed is believed to be accurate, no warranties or representations are made of any kind. |
| ROYAL LEPAGE PROALLIANCE REALTY, BROKERAGE |
|
|

Mina Nourikhalichi
Broker
Dir:
416-882-5419
Bus:
905-731-2000
Fax:
905-886-7556
| Virtual Tour | Book Showing | Email a Friend |
Jump To:
At a Glance:
| Type: | Freehold - Detached |
| Area: | Frontenac |
| Municipality: | Kingston |
| Neighbourhood: | 22 - East of Sir John A. Blvd |
| Style: | 3-Storey |
| Tax: | $4,095 |
| Beds: | 4 |
| Baths: | 2 |
| Fireplace: | Y |
| Pool: | None |
Locatin Map:
Payment Calculator:

