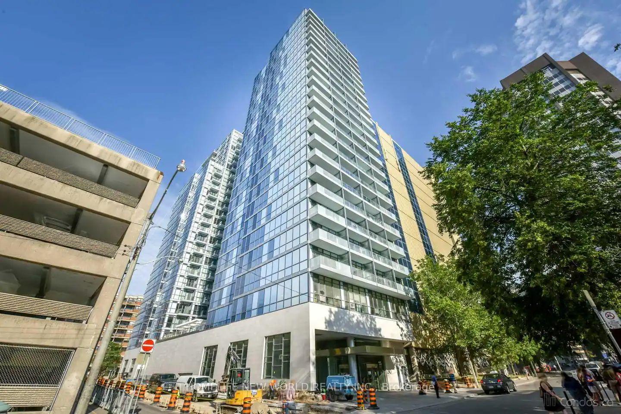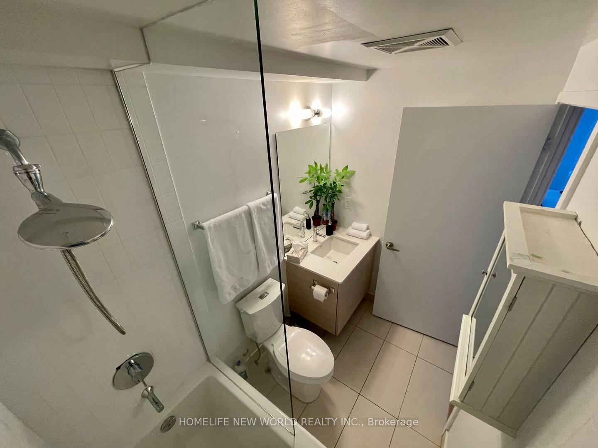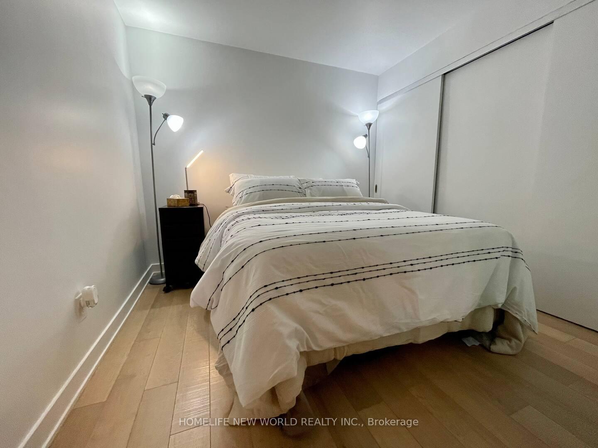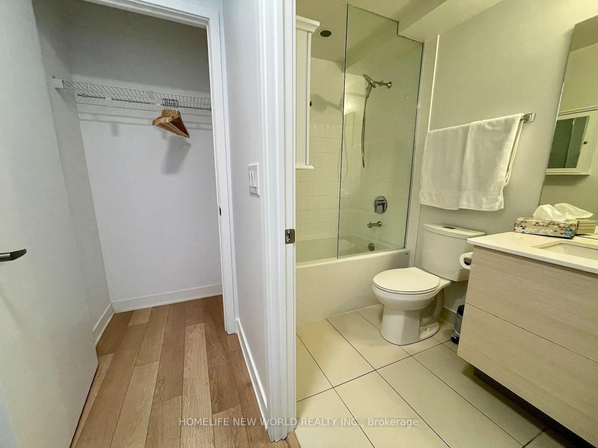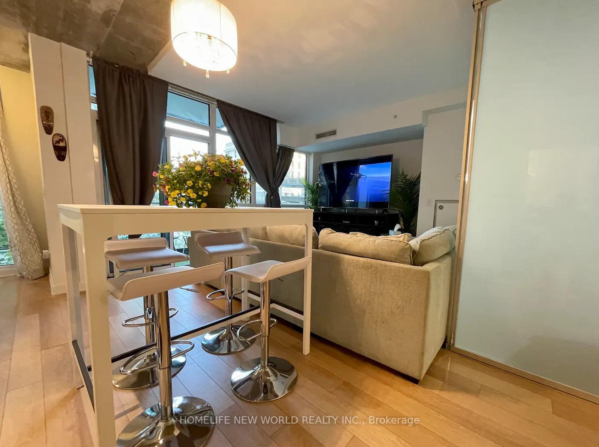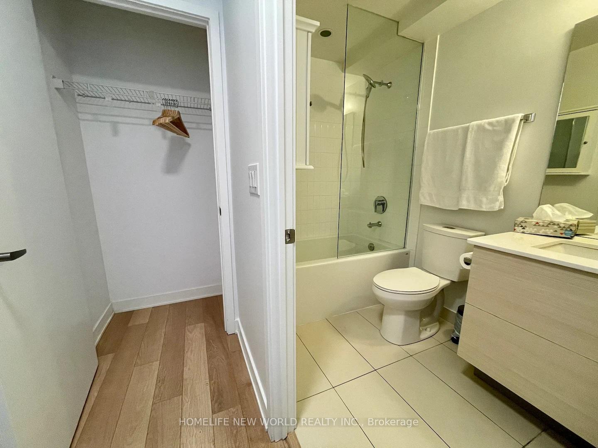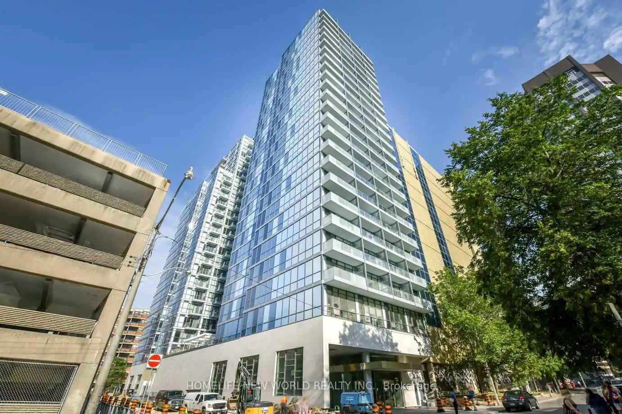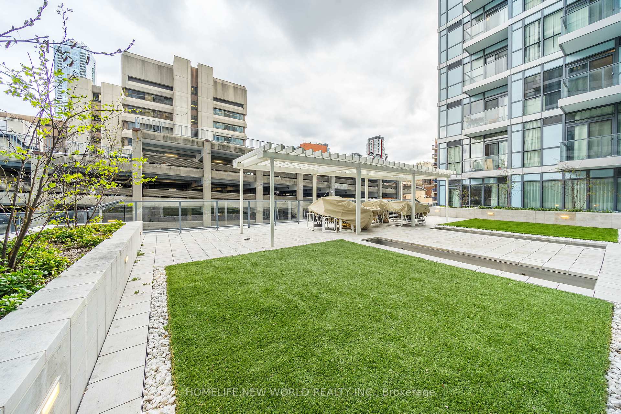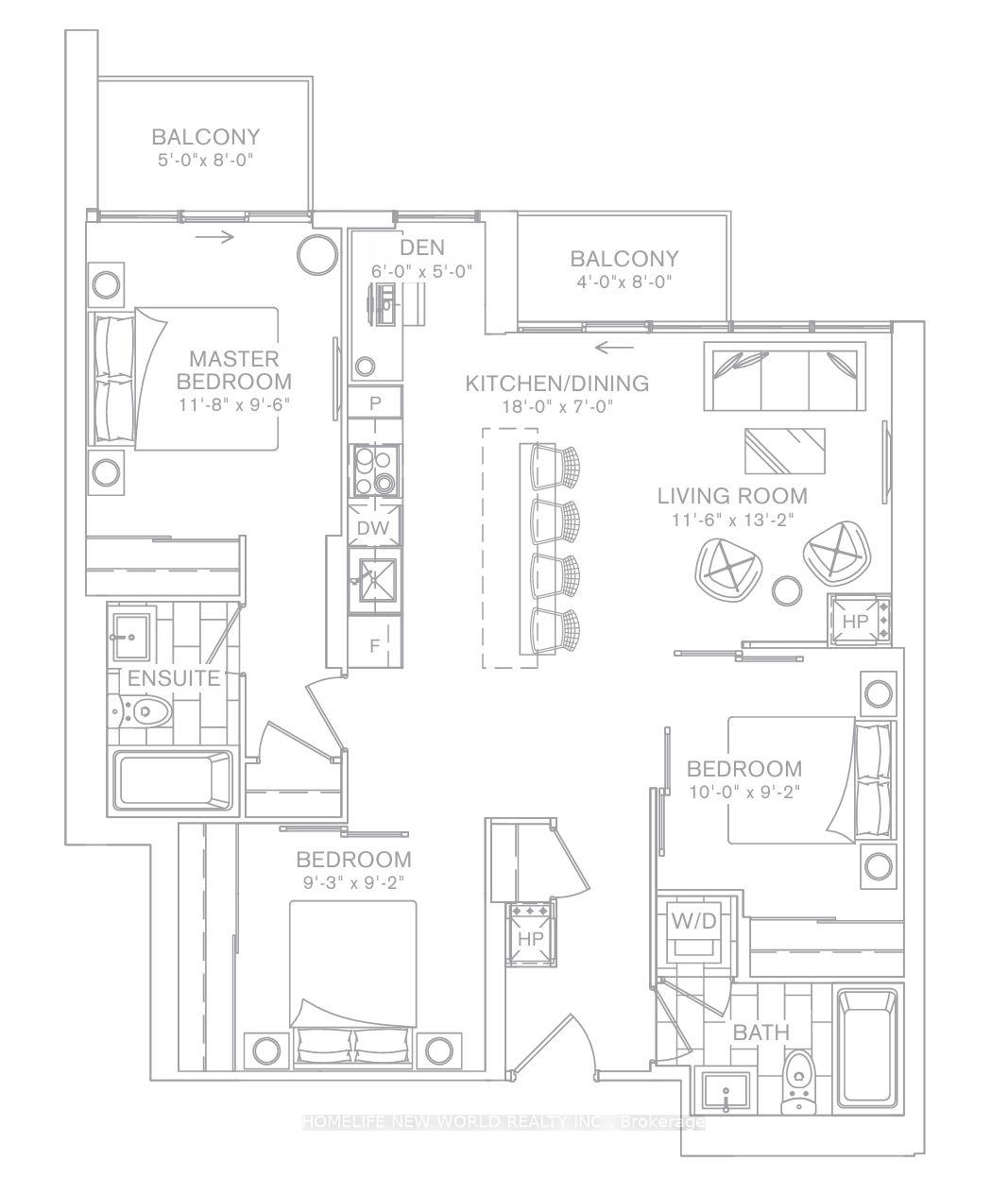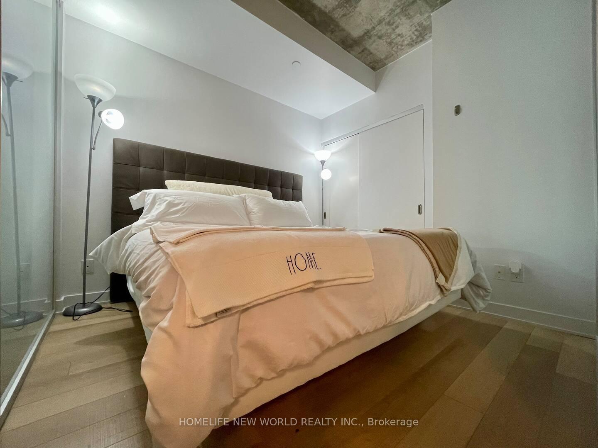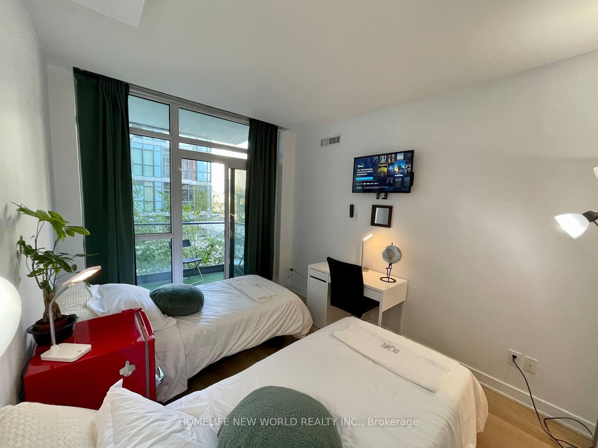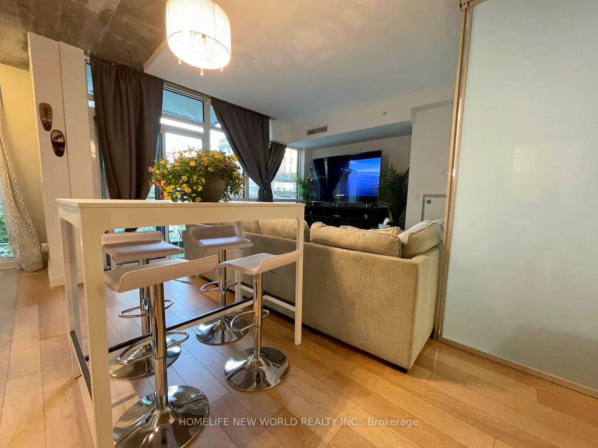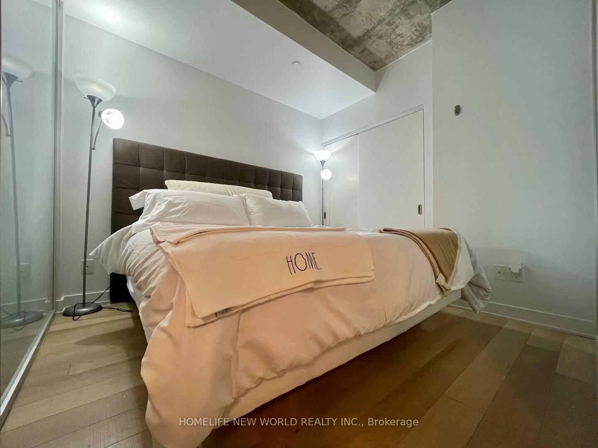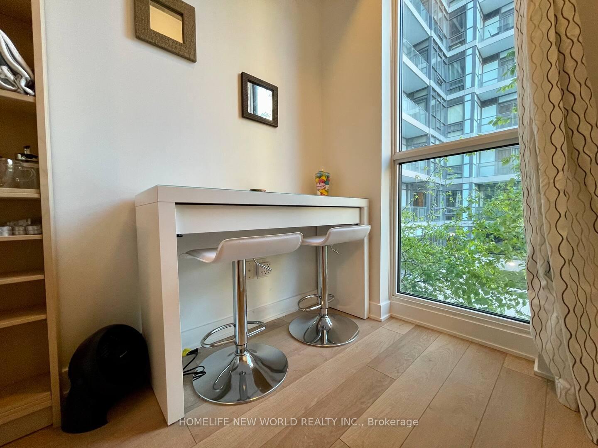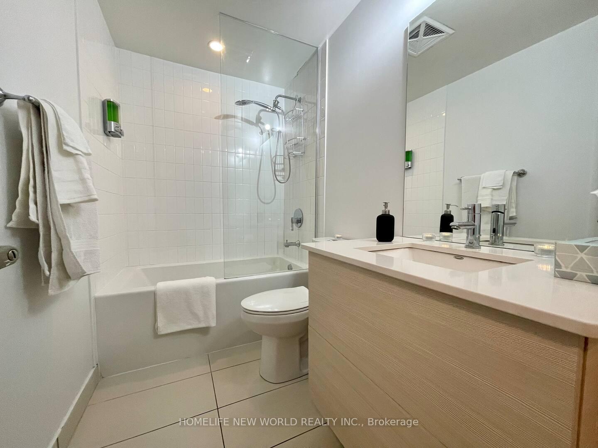$988,000
Available - For Sale
Listing ID: C12219107
210 Simcoe Stre , Toronto, M5T 2W5, Toronto
| Welcome to Suite 210 at Residences on Simcoe, a spacious and stylish 3-bedroom plus den corner unit with two full bathrooms and over 1,000 square feet of combined indoor and outdoor living space, including two balconies with peaceful garden views. The modern kitchen features integrated stainless steel appliances, complemented by sleek laminate flooring throughout and soaring 10-foot exposed concrete ceilings that give the space a contemporary loft-like feel. The smart split-bedroom layout offers both privacy and flexibility, ideal for families or professionals. This unit also includes the rare convenience of one parking space and two storage lockers. Perfectly located in the heart of downtown Toronto at University, Queen, and Dundas, you're just steps from the TTC subway, the Financial District, major hospitals, the AGO, Eaton Centre, top restaurants, and more. |
| Price | $988,000 |
| Taxes: | $5048.70 |
| Occupancy: | Vacant |
| Address: | 210 Simcoe Stre , Toronto, M5T 2W5, Toronto |
| Postal Code: | M5T 2W5 |
| Province/State: | Toronto |
| Directions/Cross Streets: | University/Queen St W |
| Level/Floor | Room | Length(ft) | Width(ft) | Descriptions | |
| Room 1 | Main | Living Ro | 13.15 | 11.51 | W/O To Balcony, Large Window, Laminate |
| Room 2 | Main | Dining Ro | 6.99 | 18.01 | Combined w/Kitchen, Open Concept, Laminate |
| Room 3 | Main | Kitchen | 6.99 | 18.01 | Stainless Steel Appl, B/I Appliances, Laminate |
| Room 4 | Main | Primary B | 9.51 | 11.68 | Large Window, 4 Pc Ensuite, W/O To Balcony |
| Room 5 | Main | Bedroom 2 | 9.15 | 10 | Large Closet, Laminate, Sliding Doors |
| Room 6 | Main | Bedroom 3 | 9.15 | 9.25 | Large Closet, Laminate, Sliding Doors |
| Room 7 | Main | Den | 4.99 | 6 | Large Window, Laminate |
| Washroom Type | No. of Pieces | Level |
| Washroom Type 1 | 4 | |
| Washroom Type 2 | 3 | |
| Washroom Type 3 | 0 | |
| Washroom Type 4 | 0 | |
| Washroom Type 5 | 0 | |
| Washroom Type 6 | 4 | |
| Washroom Type 7 | 3 | |
| Washroom Type 8 | 0 | |
| Washroom Type 9 | 0 | |
| Washroom Type 10 | 0 |
| Total Area: | 0.00 |
| Washrooms: | 2 |
| Heat Type: | Forced Air |
| Central Air Conditioning: | Central Air |
| Elevator Lift: | True |
$
%
Years
This calculator is for demonstration purposes only. Always consult a professional
financial advisor before making personal financial decisions.
| Although the information displayed is believed to be accurate, no warranties or representations are made of any kind. |
| HOMELIFE NEW WORLD REALTY INC. |
|
|

Mina Nourikhalichi
Broker
Dir:
416-882-5419
Bus:
905-731-2000
Fax:
905-886-7556
| Book Showing | Email a Friend |
Jump To:
At a Glance:
| Type: | Com - Condo Apartment |
| Area: | Toronto |
| Municipality: | Toronto C01 |
| Neighbourhood: | University |
| Style: | Apartment |
| Tax: | $5,048.7 |
| Maintenance Fee: | $859.41 |
| Beds: | 3+1 |
| Baths: | 2 |
| Fireplace: | N |
Locatin Map:
Payment Calculator:

