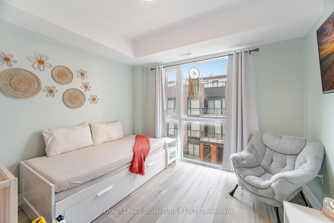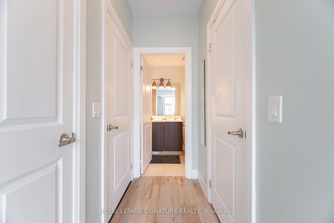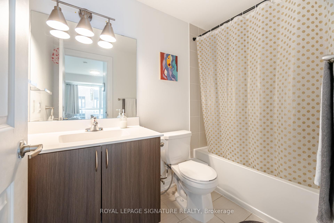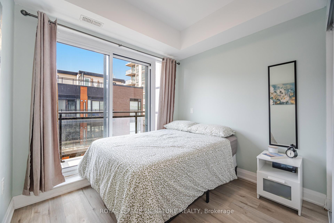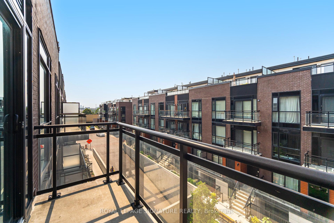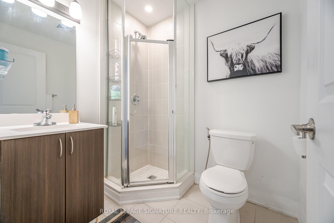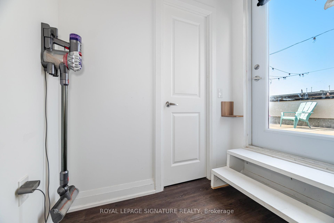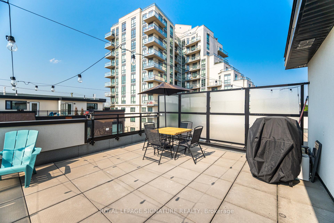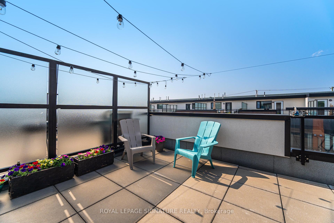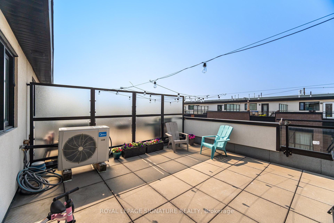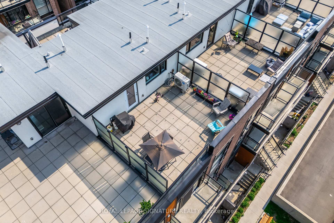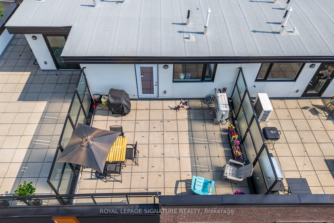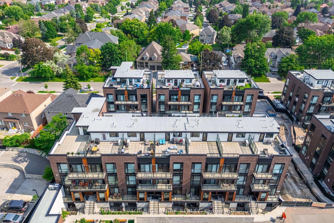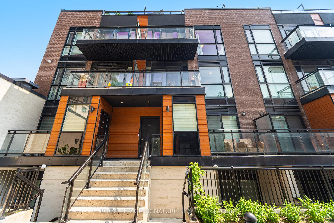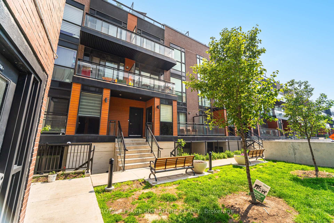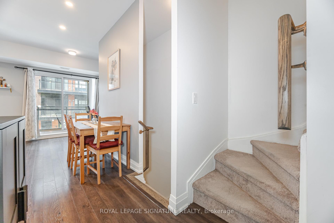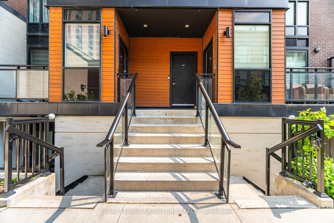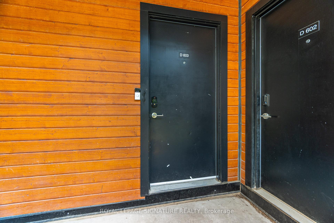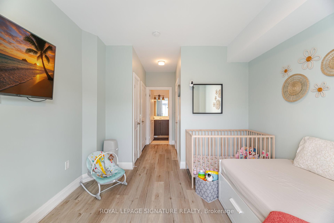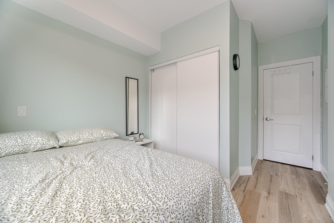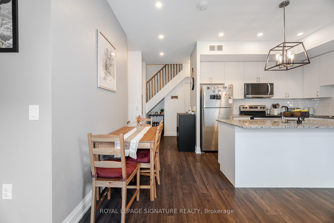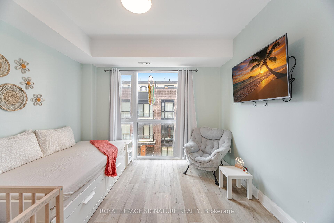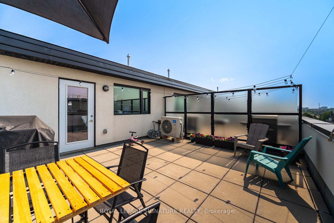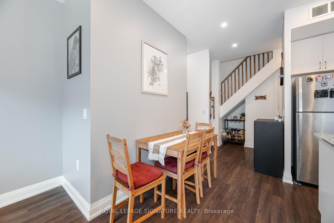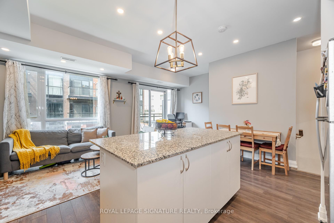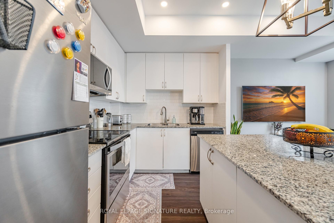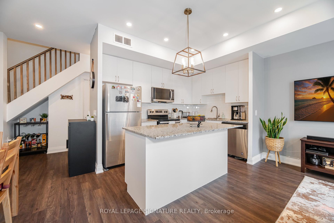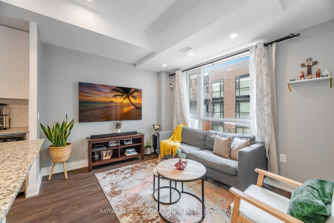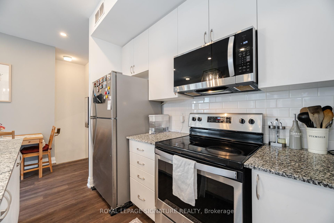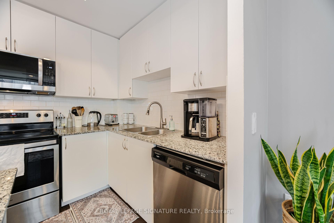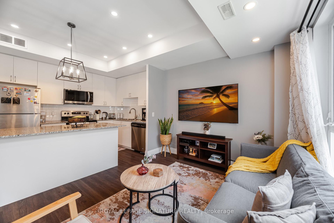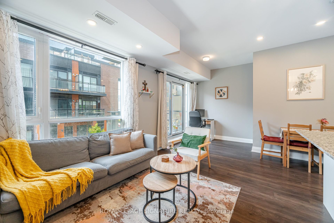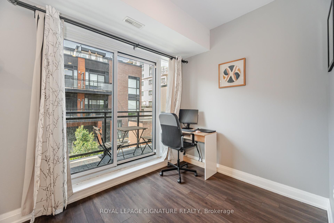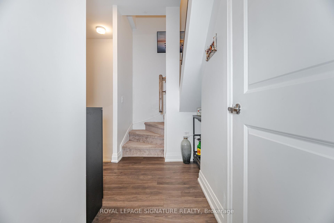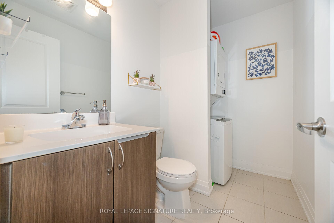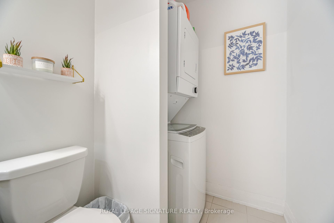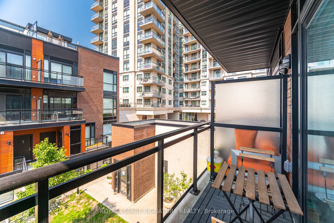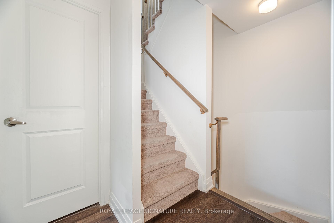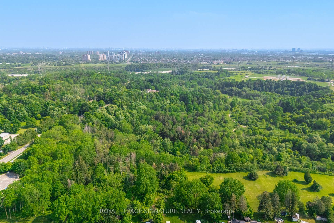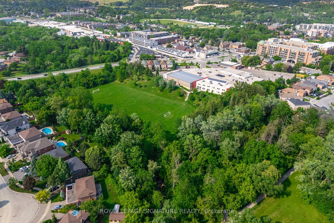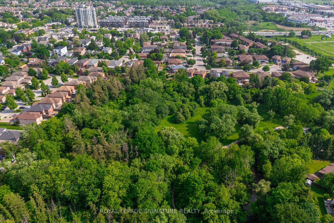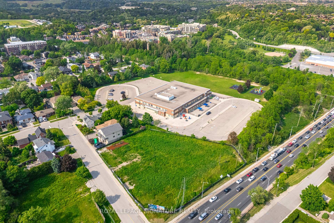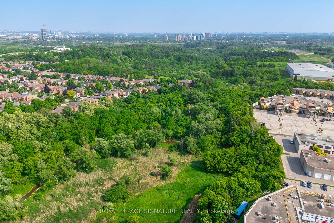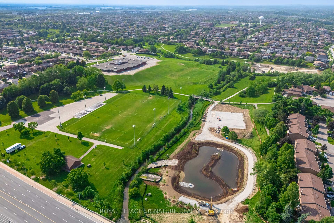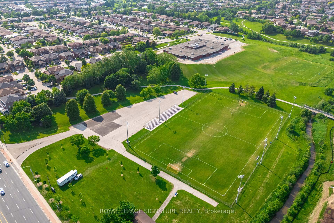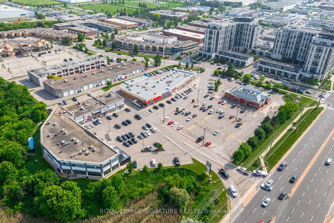$799,900
Available - For Sale
Listing ID: N12218493
5289 Highway 7 N/A , Vaughan, L4L 1T4, York
| Modern 2-Bedroom Condo Townhouse with Private Rooftop Terrace in Prime Vaughan Location! Welcome to Oggi Boutique Towns, where contemporary style meets exceptional convenience! This bright and beautifully maintained 2-bedroom, 3-bathroom condo townhouse offers the perfect blend of comfort and modern living across three thoughtfully designed levels. One parking, a locker and underground visitors parking. Step inside to a luxurious entrance and an open-concept main floor featuring 10-foot ceilings, elegant engineered hardwood flooring, and pot lights throughout, creating an airy and sophisticated feel. The spacious kitchen is a chef's delight with quartz countertops, stainless steel appliances, ample storage, and a centre island with breakfast bar-ideal for casual dining or entertaining. The cozy living and dining areas flow seamlessly, with access to a private balcony and a powder room for guests. Upstairs, you'll find two generously sized bedrooms. The primary suite includes a walk-in closet and a spa-inspired ensuite bath, offering a private sanctuary to unwind. The second bedroom-currently set up as a guest room-is perfect for a home office, nursery, or guest suite. A second full bathroom completes this level for added convenience. Head up to the third level rooftop terrace, your private escape in the city-perfect for relaxing, summer BBQs, or hosting under the stars. Enjoy the ease of one parking spot and one locker, along with unbeatable access to Highways 400/407/427, Vaughan Metropolitan Centre subway, TTC, shopping, restaurants, libraries, and parks-all just steps from your door. This is more than just a home-it's a lifestyle. Don't miss the chance to call this stunning space your own! |
| Price | $799,900 |
| Taxes: | $3119.32 |
| Occupancy: | Owner |
| Address: | 5289 Highway 7 N/A , Vaughan, L4L 1T4, York |
| Postal Code: | L4L 1T4 |
| Province/State: | York |
| Directions/Cross Streets: | Kipling & Highway 7 |
| Level/Floor | Room | Length(ft) | Width(ft) | Descriptions | |
| Room 1 | Main | Foyer | 8.69 | 3.18 | Laminate |
| Room 2 | Main | Living Ro | 12.5 | 10.1 | Laminate, Large Window, W/O To Balcony |
| Room 3 | Main | Dining Ro | 5.71 | 10.07 | Laminate, Overlooks Living |
| Room 4 | Main | Den | 26.9 | 7.51 | Laminate, W/O To Balcony |
| Room 5 | Second | Primary B | 11.18 | 18.47 | Laminate, 4 Pc Ensuite, Walk-In Closet(s) |
| Room 6 | Second | Bedroom 2 | 9.18 | 13.09 | Laminate, W/O To Balcony, Window Floor to Ceil |
| Room 7 | Third | Utility R | 21.65 | 17.48 | W/O To Terrace, Balcony |
| Washroom Type | No. of Pieces | Level |
| Washroom Type 1 | 2 | Main |
| Washroom Type 2 | 4 | Second |
| Washroom Type 3 | 3 | Second |
| Washroom Type 4 | 0 | |
| Washroom Type 5 | 0 | |
| Washroom Type 6 | 2 | Main |
| Washroom Type 7 | 4 | Second |
| Washroom Type 8 | 3 | Second |
| Washroom Type 9 | 0 | |
| Washroom Type 10 | 0 |
| Total Area: | 0.00 |
| Approximatly Age: | 6-10 |
| Washrooms: | 3 |
| Heat Type: | Forced Air |
| Central Air Conditioning: | Central Air |
$
%
Years
This calculator is for demonstration purposes only. Always consult a professional
financial advisor before making personal financial decisions.
| Although the information displayed is believed to be accurate, no warranties or representations are made of any kind. |
| ROYAL LEPAGE SIGNATURE REALTY |
|
|

Mina Nourikhalichi
Broker
Dir:
416-882-5419
Bus:
905-731-2000
Fax:
905-886-7556
| Virtual Tour | Book Showing | Email a Friend |
Jump To:
At a Glance:
| Type: | Com - Condo Townhouse |
| Area: | York |
| Municipality: | Vaughan |
| Neighbourhood: | Vaughan Grove |
| Style: | Stacked Townhous |
| Approximate Age: | 6-10 |
| Tax: | $3,119.32 |
| Maintenance Fee: | $444.15 |
| Beds: | 2 |
| Baths: | 3 |
| Fireplace: | N |
Locatin Map:
Payment Calculator:

