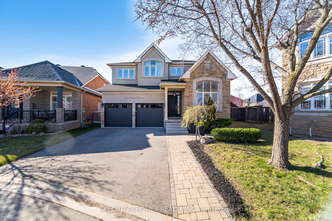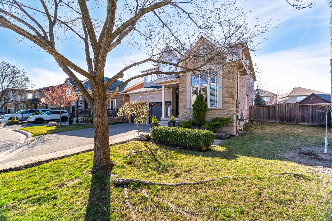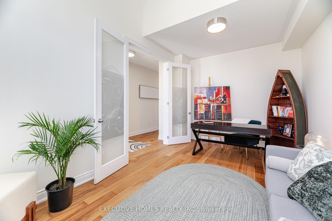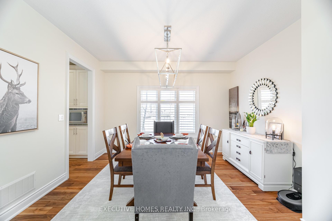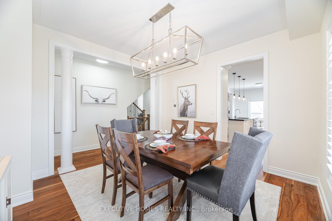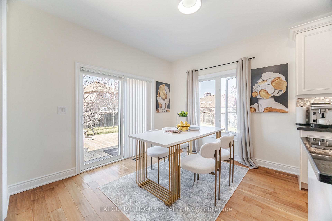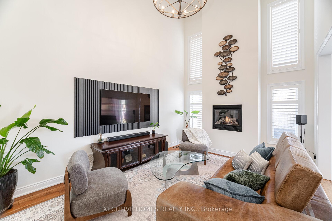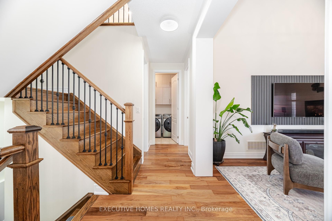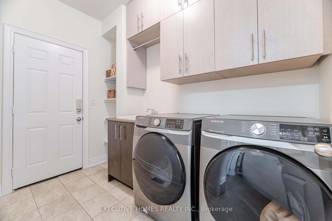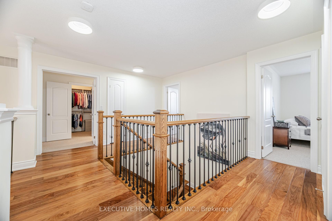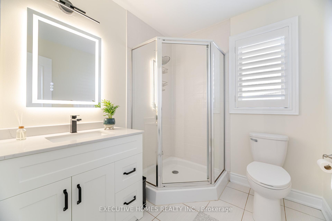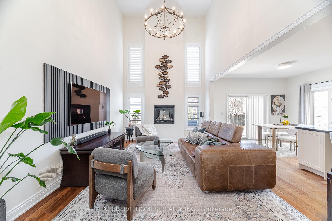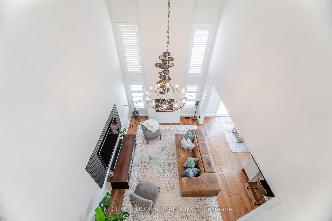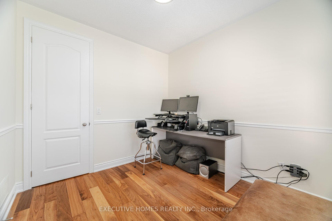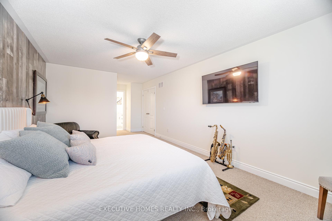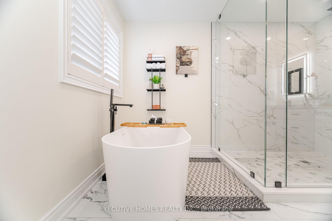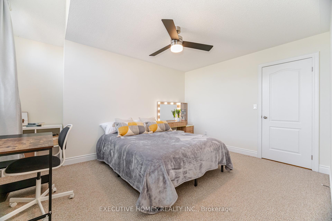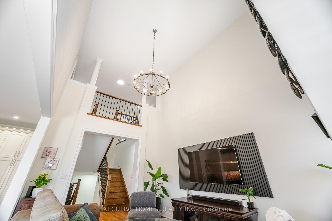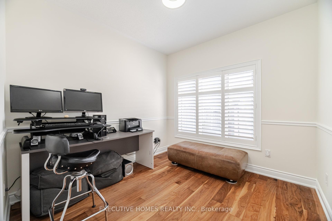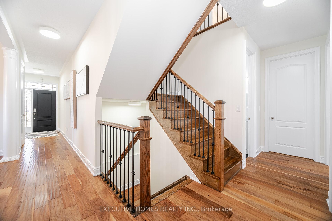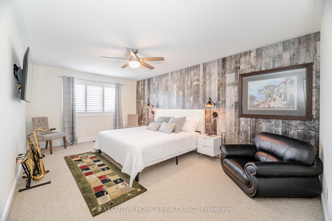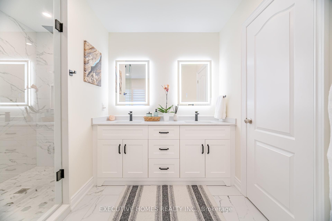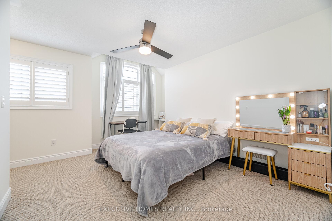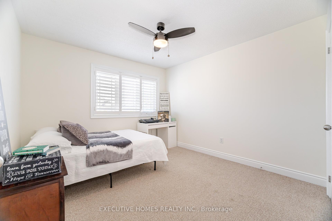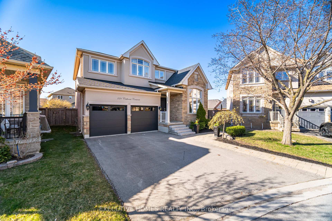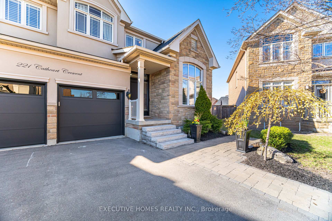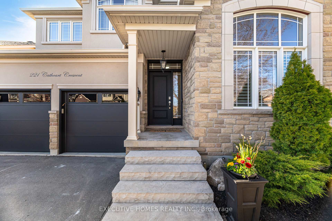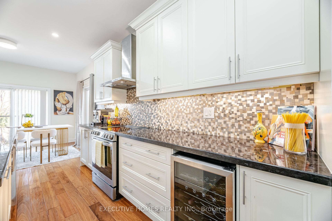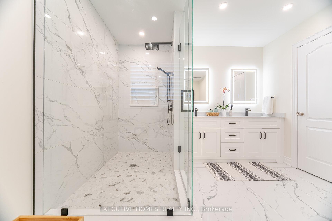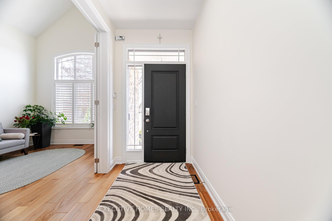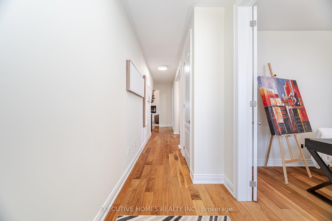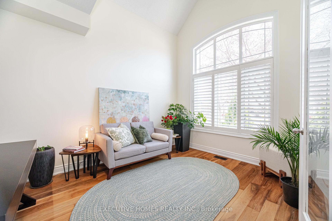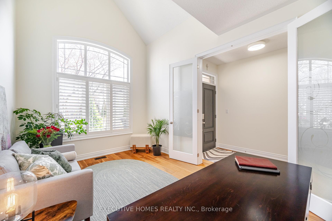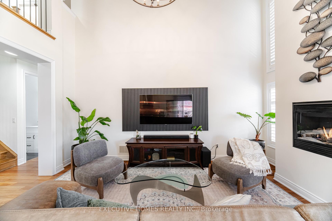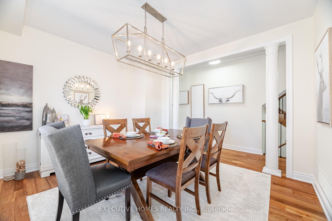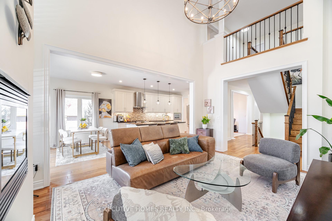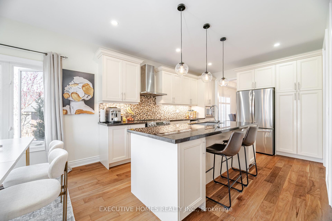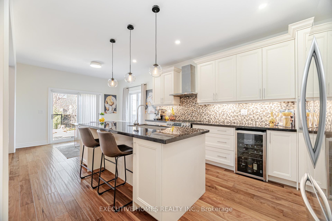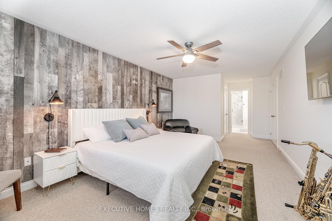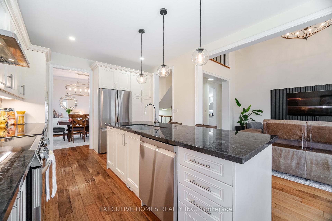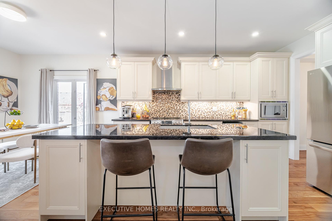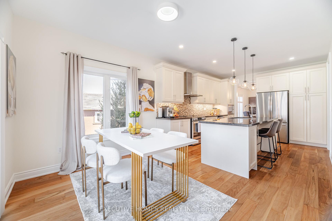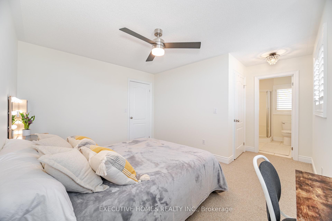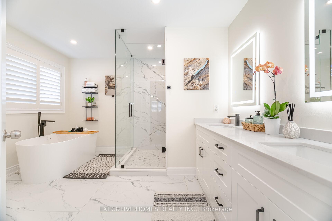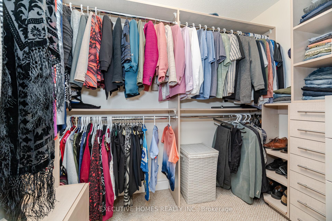$1,699,000
Available - For Sale
Listing ID: W12098146
221 Cathcart Cres , Milton, L9T 7P2, Halton
| Premium Pie-Shaped Lot in Desirable Willmott, Milton Ontario - Home with Open to Above Great Room! Envision your family's next chapter in this remarkable home, nestled on a premium pie-shaped lot within the highly desirable Willmott community of Milton. Spanning approximately 2920 sq ft above grade, this residence boasts an array of custom finishes and features designed for both comfort and elegance. Step inside to discover an impressive great room, open to above, where a floating gas fireplace creates a warm, inviting ambiance. High 9' ceilings and 8' doors on the main floor amplify the sense of space and grandeur. The heart of this home is the spacious kitchen, a culinary haven featuring granite counters, stainless steel appliances, and a large central island. Imagine preparing memorable meals while loved ones gather around the island, sharing laughter and creating lasting memories. The kitchen seamlessly flows onto a walk-out deck and a generously sized fenced backyard, perfect for outdoor entertaining. A formal dining room, office, convenient 2-piece bathroom, and laundry room complete this level. Exotic walnut flooring flows throughout the main living areas, adding a touch of sophistication. Ascend to the upper level, where the master suite awaits, offering a huge walk-in closet and a luxurious 5-piece ensuite bathroom. Three additional bedrooms, two full baths, and a Juliette balcony overlooking the great room provide ample space for family and guests. Notably, the second bedroom features its own 3-piece ensuite, offering added privacy and comfort. The finished basement, adding approximately 1300 sq ft of versatile living space, includes a 3-piece bathroom, a kitchenette, and abundant storage. Recent updates, including renovated bathrooms (2025), fresh paint (2025), and new garage doors (2024), ensure this home is move-in ready. **INTERBOARD LISTING: CORNERSTONE - MISSISSAUGA** |
| Price | $1,699,000 |
| Taxes: | $6057.00 |
| Occupancy: | Owner |
| Address: | 221 Cathcart Cres , Milton, L9T 7P2, Halton |
| Acreage: | < .50 |
| Directions/Cross Streets: | Santa Maria and Serafini |
| Rooms: | 16 |
| Bedrooms: | 4 |
| Bedrooms +: | 0 |
| Family Room: | T |
| Basement: | Finished |
| Level/Floor | Room | Length(ft) | Width(ft) | Descriptions | |
| Room 1 | Main | Kitchen | 23.94 | 11.58 | Open Concept, Hardwood Floor, Eat-in Kitchen |
| Room 2 | Main | Great Roo | 14.99 | 11.87 | Vaulted Ceiling(s), Hardwood Floor, California Shutters |
| Room 3 | Main | Dining Ro | 12.07 | 10.99 | Hardwood Floor, California Shutters |
| Room 4 | Main | Office | 15.42 | 9.84 | Hardwood Floor, California Shutters |
| Room 5 | Main | Den | 10.17 | 9.51 | Hardwood Floor, California Shutters |
| Room 6 | Main | Bathroom | 5.38 | 4.59 | Tile Floor |
| Room 7 | Main | Laundry | 10.36 | 5.71 | Tile Floor |
| Room 8 | Main | Other | 3.08 | 2 | Closet, Hardwood Floor |
| Room 9 | Upper | Primary B | 17.78 | 11.58 | 5 Pc Ensuite, Broadloom, California Shutters |
| Room 10 | Upper | Bedroom 2 | 12.5 | 10.82 | 3 Pc Ensuite, Broadloom, California Shutters |
| Room 11 | Upper | Bedroom 3 | 9.09 | 9.68 | Broadloom, California Shutters |
| Room 12 | Upper | Bedroom 4 | 11.18 | 10.89 | Broadloom, California Shutters |
| Room 13 | Upper | Bathroom | 11.87 | 10.82 | 5 Pc Bath, Tile Floor, California Shutters |
| Room 14 | Upper | Bathroom | 7.22 | 6.49 | 3 Pc Bath, Tile Floor, California Shutters |
| Room 15 | Upper | Bathroom | 7.38 | 6.99 | 3 Pc Bath, Tile Floor |
| Washroom Type | No. of Pieces | Level |
| Washroom Type 1 | 2 | Main |
| Washroom Type 2 | 5 | Second |
| Washroom Type 3 | 3 | Second |
| Washroom Type 4 | 3 | Basement |
| Washroom Type 5 | 0 |
| Total Area: | 0.00 |
| Property Type: | Detached |
| Style: | 2-Storey |
| Exterior: | Brick, Brick Veneer |
| Garage Type: | Attached |
| (Parking/)Drive: | Available |
| Drive Parking Spaces: | 4 |
| Park #1 | |
| Parking Type: | Available |
| Park #2 | |
| Parking Type: | Available |
| Pool: | None |
| Other Structures: | Gazebo, Shed |
| Approximatly Square Footage: | 2500-3000 |
| Property Features: | Fenced Yard, Golf |
| CAC Included: | N |
| Water Included: | N |
| Cabel TV Included: | N |
| Common Elements Included: | N |
| Heat Included: | N |
| Parking Included: | N |
| Condo Tax Included: | N |
| Building Insurance Included: | N |
| Fireplace/Stove: | Y |
| Heat Type: | Forced Air |
| Central Air Conditioning: | Central Air |
| Central Vac: | Y |
| Laundry Level: | Syste |
| Ensuite Laundry: | F |
| Sewers: | Sewer |
| Utilities-Cable: | A |
| Utilities-Hydro: | A |
$
%
Years
This calculator is for demonstration purposes only. Always consult a professional
financial advisor before making personal financial decisions.
| Although the information displayed is believed to be accurate, no warranties or representations are made of any kind. |
| EXECUTIVE HOMES REALTY INC. |
|
|

Mina Nourikhalichi
Broker
Dir:
416-882-5419
Bus:
905-731-2000
Fax:
905-886-7556
| Virtual Tour | Book Showing | Email a Friend |
Jump To:
At a Glance:
| Type: | Freehold - Detached |
| Area: | Halton |
| Municipality: | Milton |
| Neighbourhood: | 1038 - WI Willmott |
| Style: | 2-Storey |
| Tax: | $6,057 |
| Beds: | 4 |
| Baths: | 5 |
| Fireplace: | Y |
| Pool: | None |
Locatin Map:
Payment Calculator:

