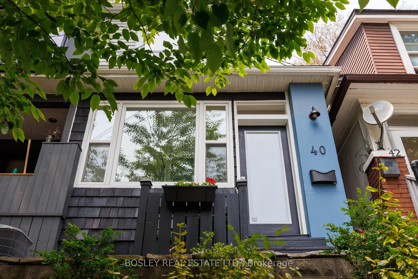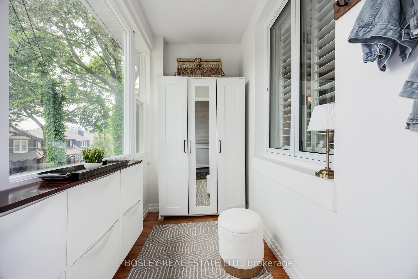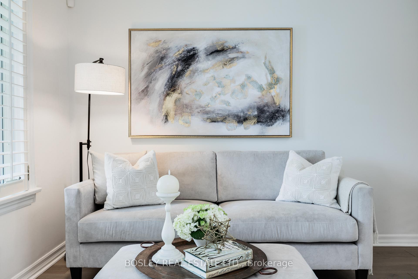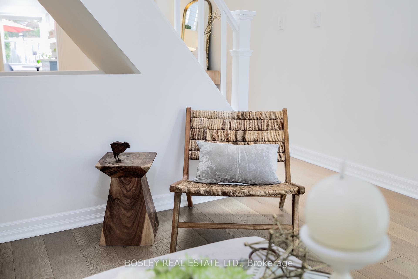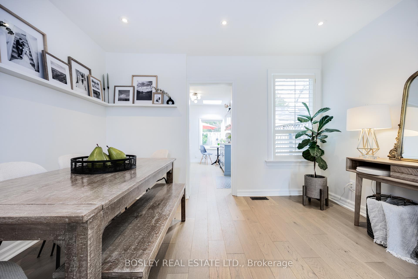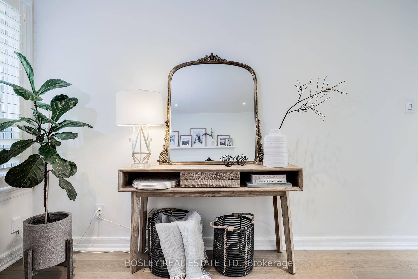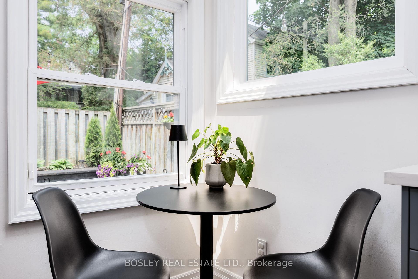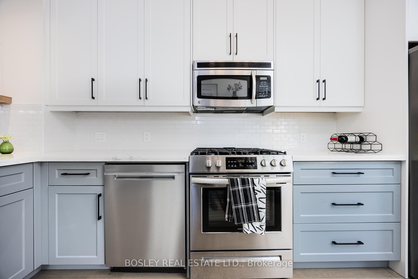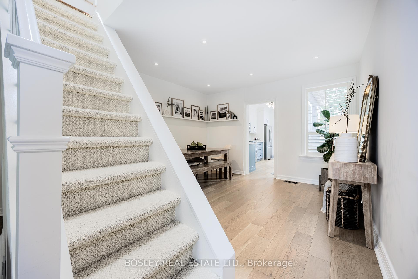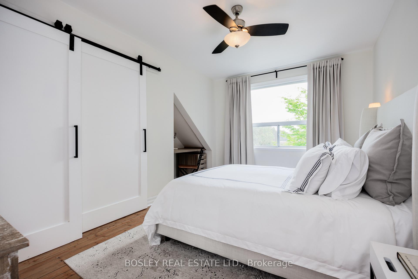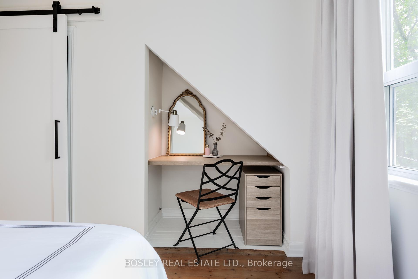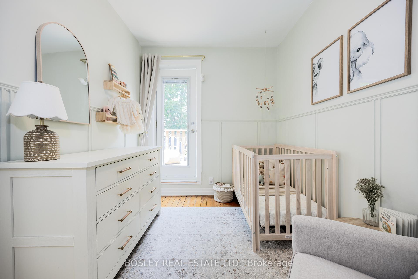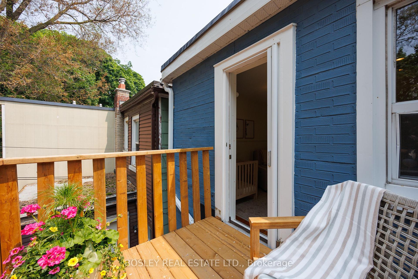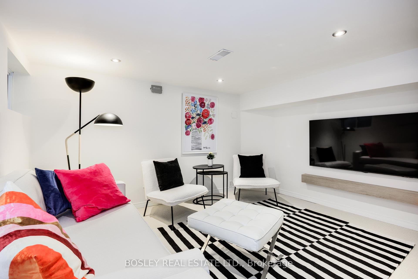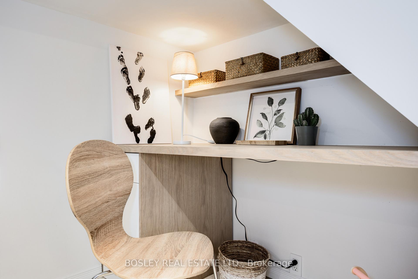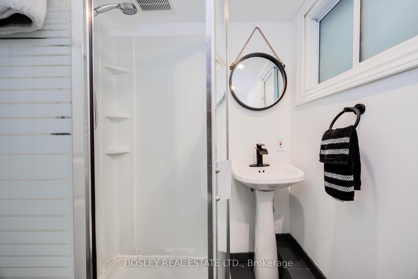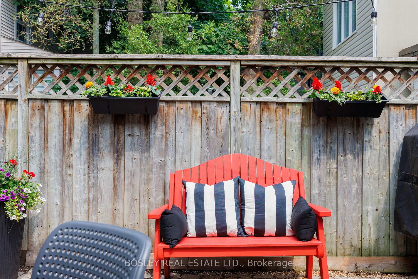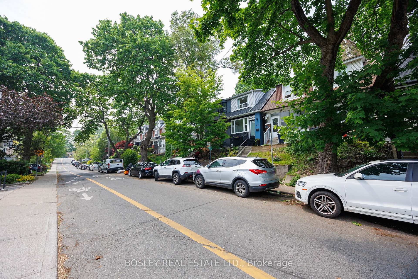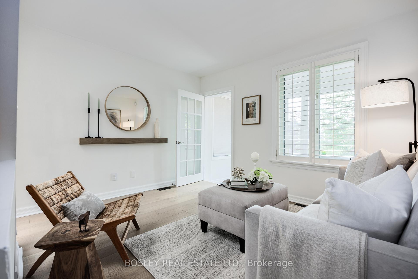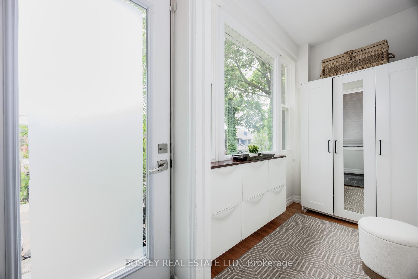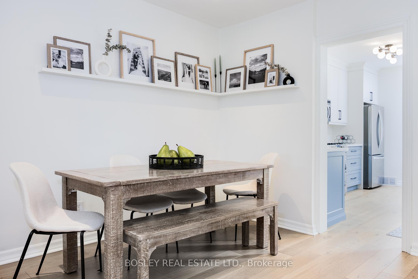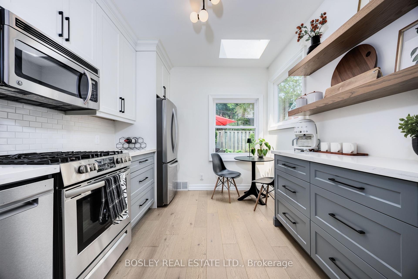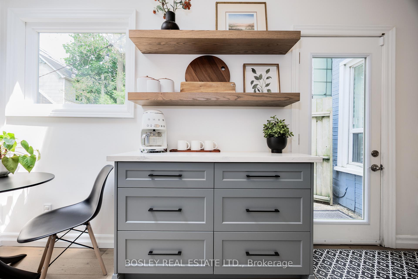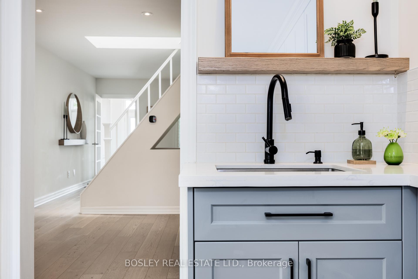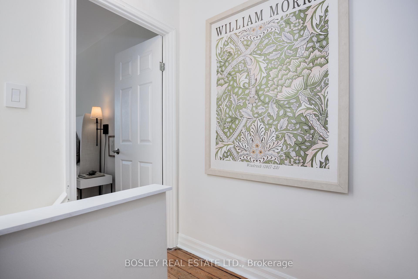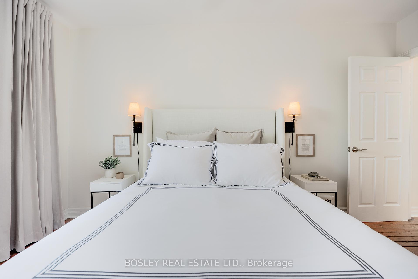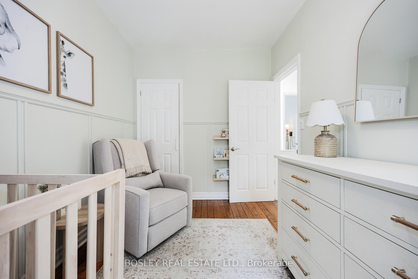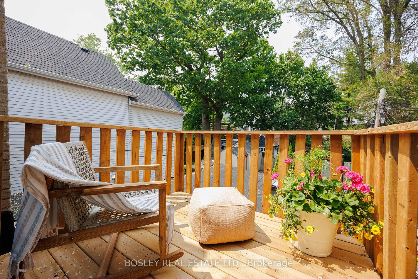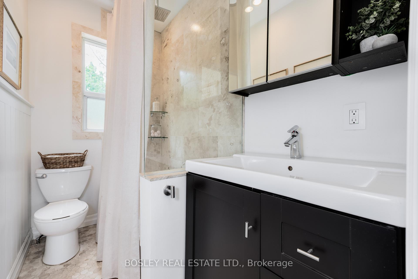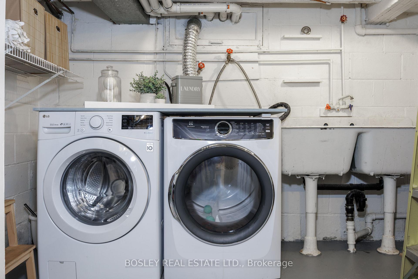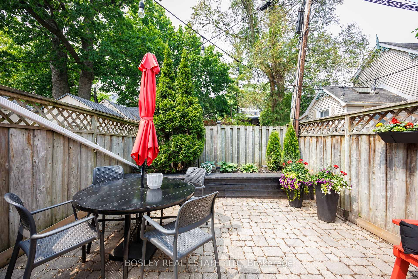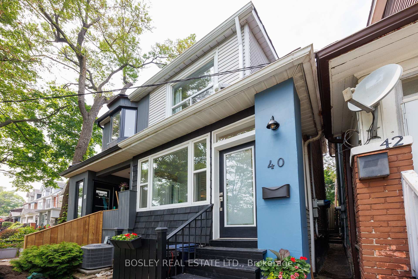$998,000
Available - For Sale
Listing ID: E12209333
40 Corley Aven , Toronto, M4E 1T9, Toronto
| Fresh, Bright & Full of Beachside Energy -Welcome to 40 Corley, an 1100 square foot Upper Beach semi that brings the sunshine and the lifestyle. Perfect for first-time buyers or anyone ready to swap elevators for a backyard and rooftop deck, this home punches above its weight with modern upgrades and serious charm. Set on a quiet, tree-lined street, it offers more light, space, and heart than you'd expect. A sunny front sunroom welcomes you with space for boots, bikes, or that sleek stroller you have been eyeing. Step Inside, its fresh from top to bottom: new hardwood floors on the main level ( LR, DR, Kitchen), a new, bright and custom kitchen with skylight, updated lighting, and a second skylight over the stairs that pours light into the heart of the home. There's more space than meets the eye including a low-maintenance backyard for weekend BBQs, and a brand-new rooftop deck made for morning coffee and golden hour hangs. Need storage? The basement has you covered. Everything is a short walk- to the Beach, transit, schools, shops, parks, and everything the east end is loved for. Fair warning: this gem has a habit of turning fresh starts into full-on chapters. |
| Price | $998,000 |
| Taxes: | $4924.18 |
| Occupancy: | Owner |
| Address: | 40 Corley Aven , Toronto, M4E 1T9, Toronto |
| Directions/Cross Streets: | Woodbine & Kingston |
| Rooms: | 5 |
| Rooms +: | 1 |
| Bedrooms: | 2 |
| Bedrooms +: | 0 |
| Family Room: | F |
| Basement: | Finished |
| Level/Floor | Room | Length(ft) | Width(ft) | Descriptions | |
| Room 1 | Main | Living Ro | 13.68 | 12.79 | Hardwood Floor, Open Concept, Picture Window |
| Room 2 | Main | Dining Ro | 11.41 | 12.79 | Hardwood Floor, Open Concept, Pot Lights |
| Room 3 | Main | Kitchen | 13.91 | 8.99 | Hardwood Floor, Quartz Counter, W/O To Yard |
| Room 4 | Main | Sunroom | 4.69 | 8.33 | Hardwood Floor, Window, Window |
| Room 5 | Second | Primary B | 14.4 | 12.89 | Hardwood Floor, Double Closet, B/I Vanity |
| Room 6 | Second | Bedroom 2 | 11.48 | 7.84 | Hardwood Floor, Closet, W/O To Deck |
| Room 7 | Basement | Recreatio | 20.34 | 11.81 | Broadloom, Pot Lights, B/I Shelves |
| Room 8 | Basement | Laundry | 13.25 | 10.89 | Concrete Floor, Double Sink, Closet |
| Washroom Type | No. of Pieces | Level |
| Washroom Type 1 | 4 | Second |
| Washroom Type 2 | 3 | Basement |
| Washroom Type 3 | 0 | |
| Washroom Type 4 | 0 | |
| Washroom Type 5 | 0 | |
| Washroom Type 6 | 4 | Second |
| Washroom Type 7 | 3 | Basement |
| Washroom Type 8 | 0 | |
| Washroom Type 9 | 0 | |
| Washroom Type 10 | 0 |
| Total Area: | 0.00 |
| Approximatly Age: | 100+ |
| Property Type: | Semi-Detached |
| Style: | 2-Storey |
| Exterior: | Other |
| Garage Type: | None |
| (Parking/)Drive: | None |
| Drive Parking Spaces: | 0 |
| Park #1 | |
| Parking Type: | None |
| Park #2 | |
| Parking Type: | None |
| Pool: | None |
| Other Structures: | Storage |
| Approximatly Age: | 100+ |
| Approximatly Square Footage: | 700-1100 |
| Property Features: | Beach, Fenced Yard |
| CAC Included: | N |
| Water Included: | N |
| Cabel TV Included: | N |
| Common Elements Included: | N |
| Heat Included: | N |
| Parking Included: | N |
| Condo Tax Included: | N |
| Building Insurance Included: | N |
| Fireplace/Stove: | N |
| Heat Type: | Forced Air |
| Central Air Conditioning: | Central Air |
| Central Vac: | N |
| Laundry Level: | Syste |
| Ensuite Laundry: | F |
| Elevator Lift: | False |
| Sewers: | Sewer |
$
%
Years
This calculator is for demonstration purposes only. Always consult a professional
financial advisor before making personal financial decisions.
| Although the information displayed is believed to be accurate, no warranties or representations are made of any kind. |
| BOSLEY REAL ESTATE LTD. |
|
|

Mina Nourikhalichi
Broker
Dir:
416-882-5419
Bus:
905-731-2000
Fax:
905-886-7556
| Virtual Tour | Book Showing | Email a Friend |
Jump To:
At a Glance:
| Type: | Freehold - Semi-Detached |
| Area: | Toronto |
| Municipality: | Toronto E02 |
| Neighbourhood: | East End-Danforth |
| Style: | 2-Storey |
| Approximate Age: | 100+ |
| Tax: | $4,924.18 |
| Beds: | 2 |
| Baths: | 2 |
| Fireplace: | N |
| Pool: | None |
Locatin Map:
Payment Calculator:

