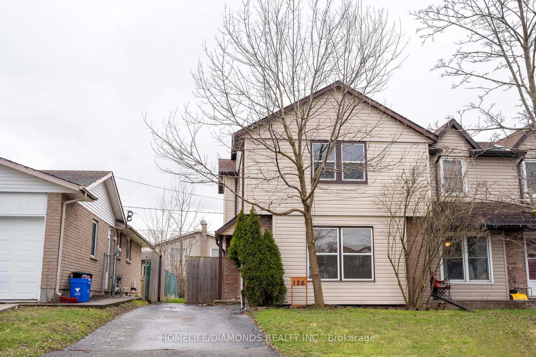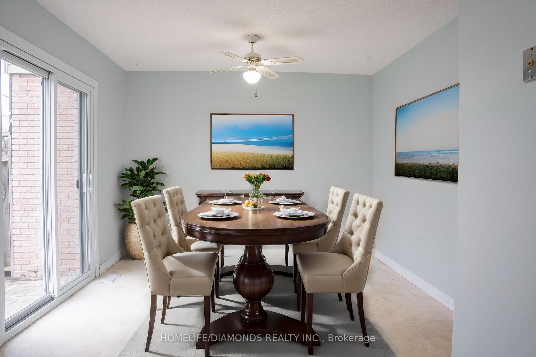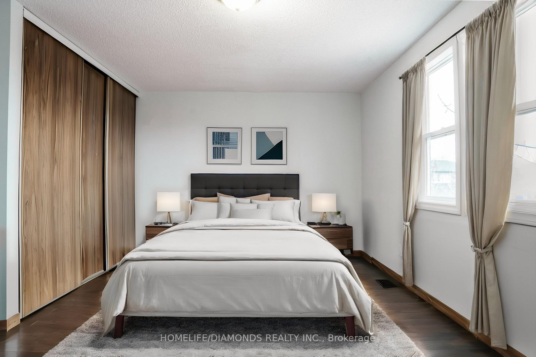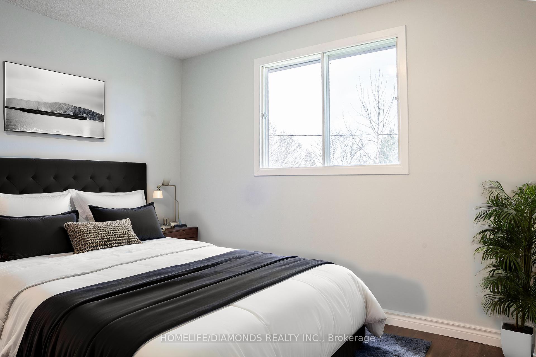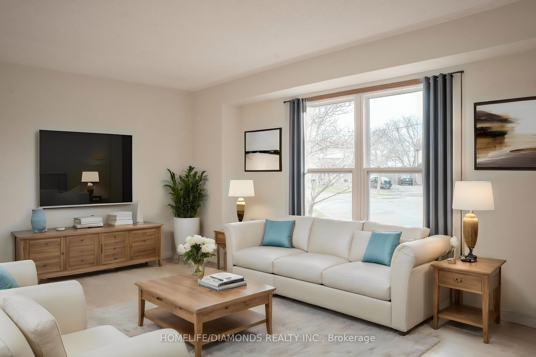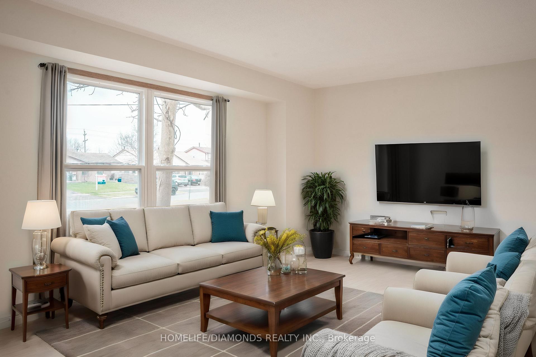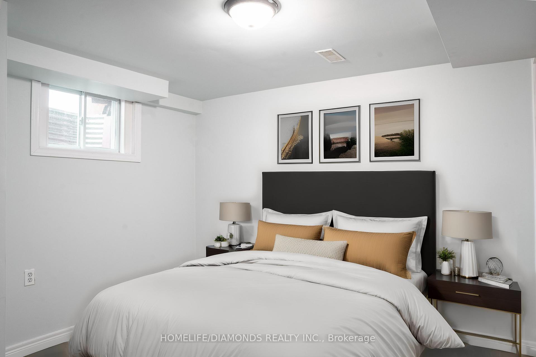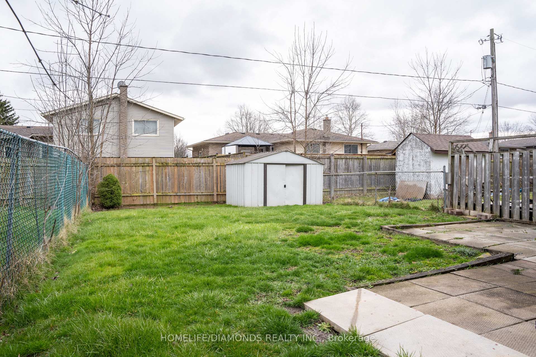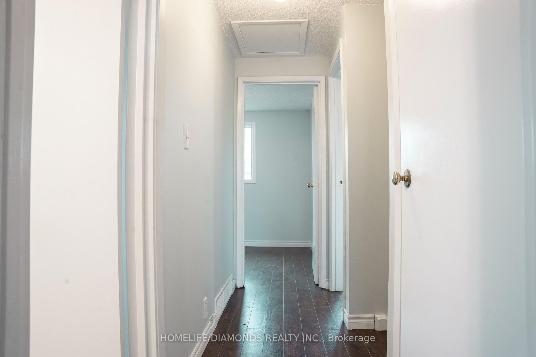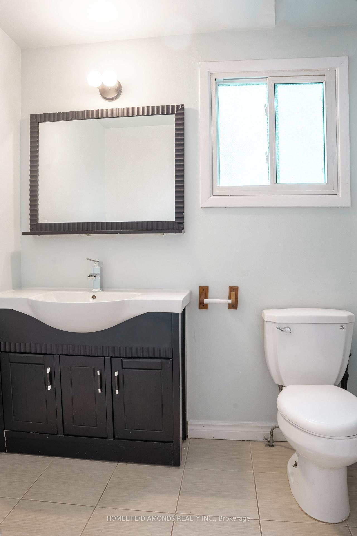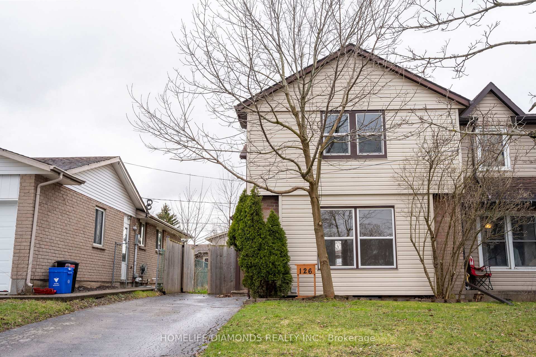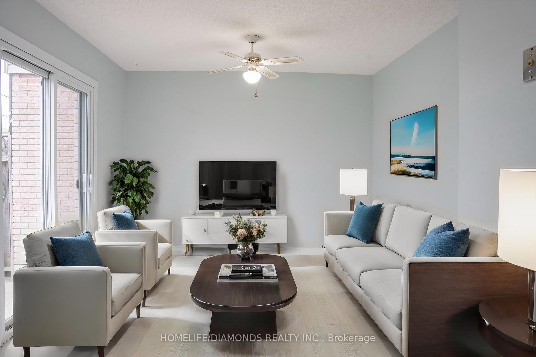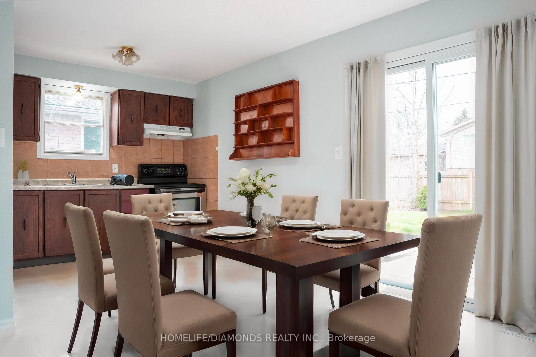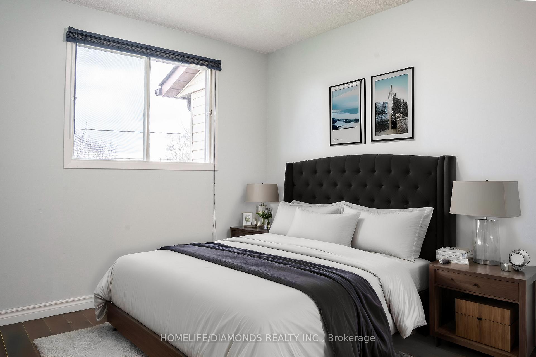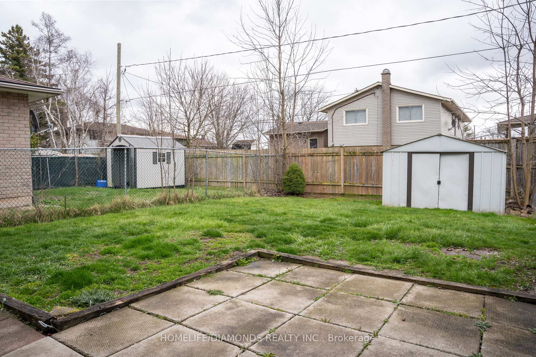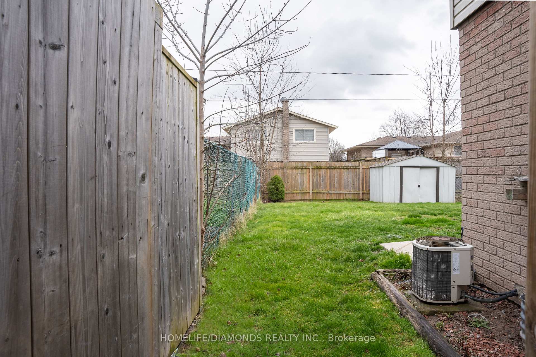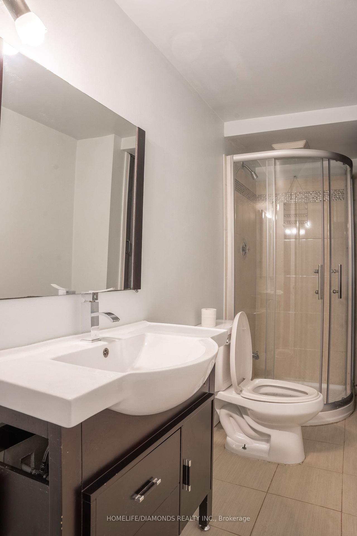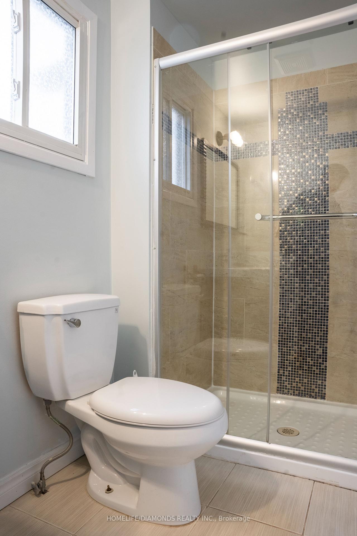$499,000
Available - For Sale
Listing ID: X12218985
126 Northgate Driv , Welland, L3C 5Y5, Niagara
| Welcome to this stunning semi-detached property, perfectly situated within walking distance of Niagara College Welland Campus. Nestled in a serene and welcoming neighborhood, this home offers an exceptional living experience and is currently generating potential rental income. The property boasts three generously sized bedrooms upstairs, complemented by a sleek, modern three-piece bathroom. The basement enhances the home's appeal with two additional bedrooms, a separate bathroom, and a convenient laundry room. On the main floor, you'll discover an inviting living area, a beautifully appointed kitchen, and a dining space perfect for memorable family gatherings. The fully fenced backyard is a private oasis, complete with a large storage shed for all your needs. Conveniently located near top amenities such as schools, parks, shopping complexes, and diverse dining options, this home is perfect whether you're seeking a family residence or a lucrative addition to your investment portfolio. Don't miss out on this incredible opportunity you're viewing today! |
| Price | $499,000 |
| Taxes: | $2600.64 |
| Occupancy: | Vacant |
| Address: | 126 Northgate Driv , Welland, L3C 5Y5, Niagara |
| Directions/Cross Streets: | Woodlawn Rd and First Ave |
| Rooms: | 8 |
| Bedrooms: | 3 |
| Bedrooms +: | 2 |
| Family Room: | F |
| Basement: | Full, Finished |
| Level/Floor | Room | Length(ft) | Width(ft) | Descriptions | |
| Room 1 | Main | Living Ro | 17.29 | 12.17 | |
| Room 2 | Main | Kitchen | 18.99 | 10.1 | |
| Room 3 | Second | Primary B | 17.38 | 9.97 | |
| Room 4 | Second | Bedroom | 10.69 | 9.18 | |
| Room 5 | Second | Bedroom | 9.38 | 8.69 | |
| Room 6 | Basement | Bedroom | 10.5 | 6.56 | |
| Room 7 | Basement | Bedroom 2 | 11.09 | 9.48 | |
| Room 8 | Basement | Laundry | 6.56 | 9.48 |
| Washroom Type | No. of Pieces | Level |
| Washroom Type 1 | 3 | Second |
| Washroom Type 2 | 3 | Basement |
| Washroom Type 3 | 0 | |
| Washroom Type 4 | 0 | |
| Washroom Type 5 | 0 | |
| Washroom Type 6 | 3 | Second |
| Washroom Type 7 | 3 | Basement |
| Washroom Type 8 | 0 | |
| Washroom Type 9 | 0 | |
| Washroom Type 10 | 0 |
| Total Area: | 0.00 |
| Approximatly Age: | 31-50 |
| Property Type: | Semi-Detached |
| Style: | 2-Storey |
| Exterior: | Brick, Vinyl Siding |
| Garage Type: | None |
| (Parking/)Drive: | Private |
| Drive Parking Spaces: | 2 |
| Park #1 | |
| Parking Type: | Private |
| Park #2 | |
| Parking Type: | Private |
| Pool: | None |
| Approximatly Age: | 31-50 |
| Approximatly Square Footage: | 1100-1500 |
| Property Features: | Level, Library |
| CAC Included: | N |
| Water Included: | N |
| Cabel TV Included: | N |
| Common Elements Included: | N |
| Heat Included: | N |
| Parking Included: | N |
| Condo Tax Included: | N |
| Building Insurance Included: | N |
| Fireplace/Stove: | N |
| Heat Type: | Forced Air |
| Central Air Conditioning: | Central Air |
| Central Vac: | N |
| Laundry Level: | Syste |
| Ensuite Laundry: | F |
| Sewers: | Sewer |
$
%
Years
This calculator is for demonstration purposes only. Always consult a professional
financial advisor before making personal financial decisions.
| Although the information displayed is believed to be accurate, no warranties or representations are made of any kind. |
| HOMELIFE/DIAMONDS REALTY INC. |
|
|

Mina Nourikhalichi
Broker
Dir:
416-882-5419
Bus:
905-731-2000
Fax:
905-886-7556
| Book Showing | Email a Friend |
Jump To:
At a Glance:
| Type: | Freehold - Semi-Detached |
| Area: | Niagara |
| Municipality: | Welland |
| Neighbourhood: | 767 - N. Welland |
| Style: | 2-Storey |
| Approximate Age: | 31-50 |
| Tax: | $2,600.64 |
| Beds: | 3+2 |
| Baths: | 2 |
| Fireplace: | N |
| Pool: | None |
Locatin Map:
Payment Calculator:


