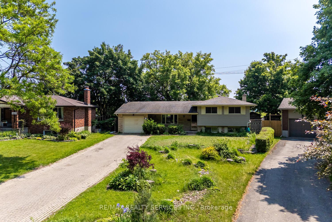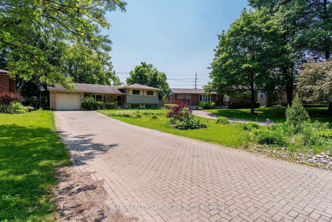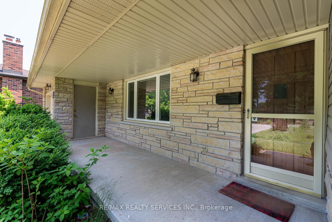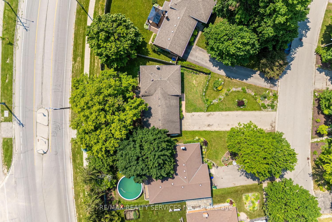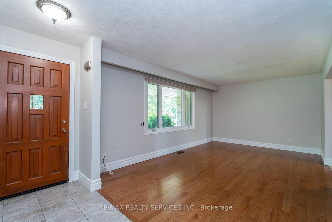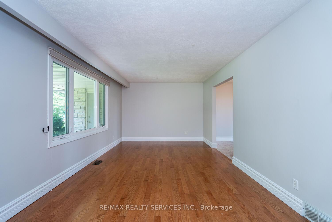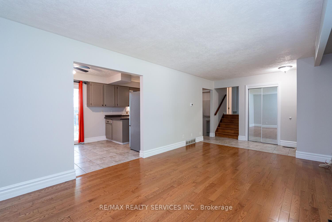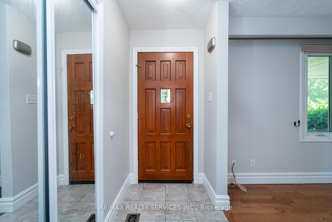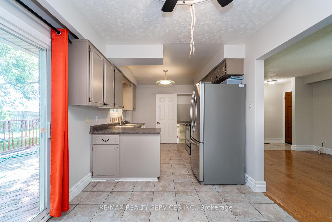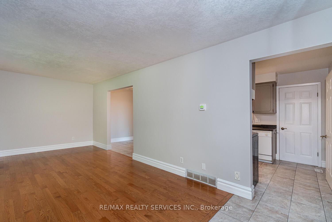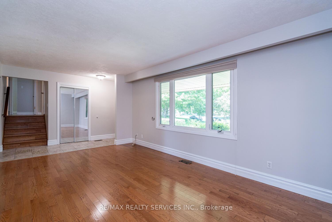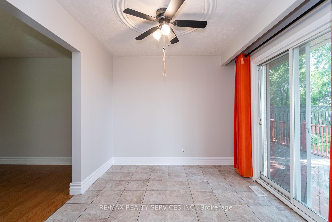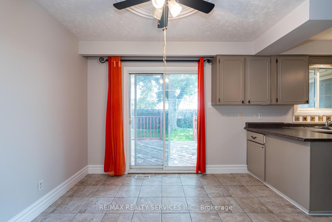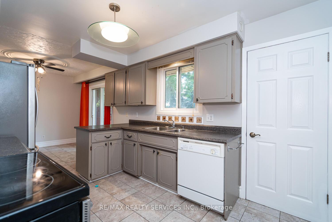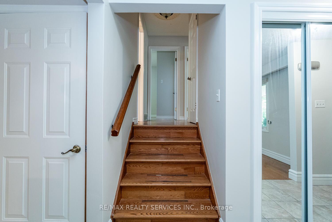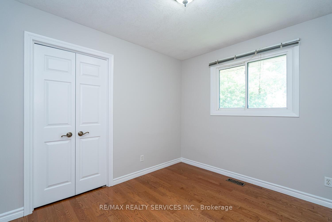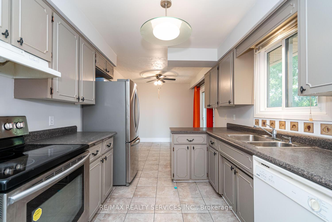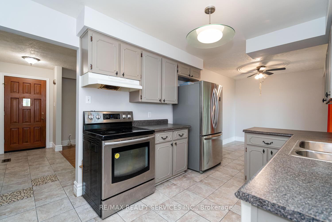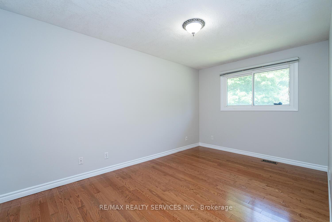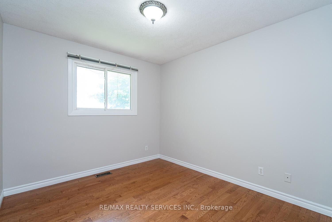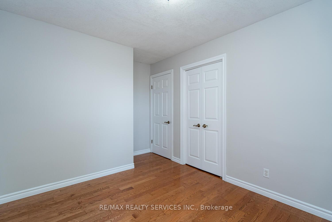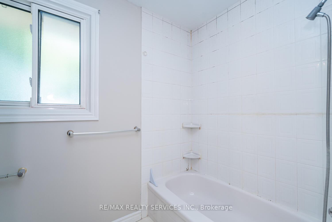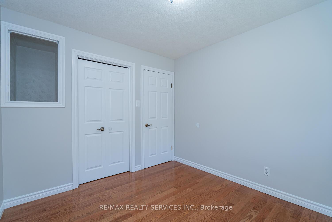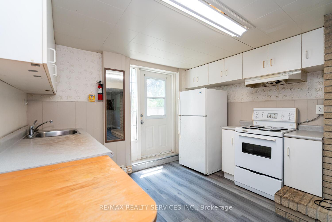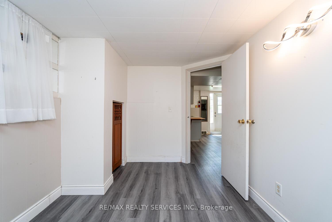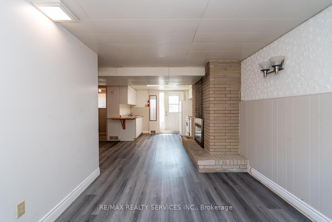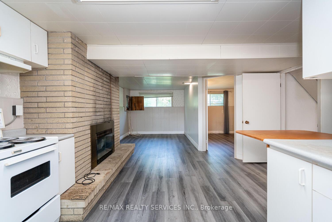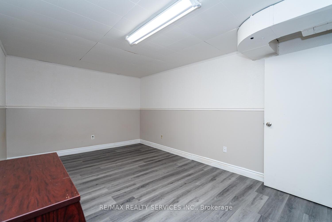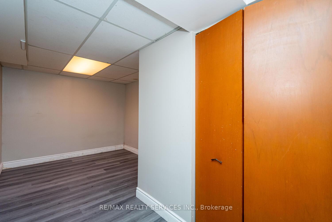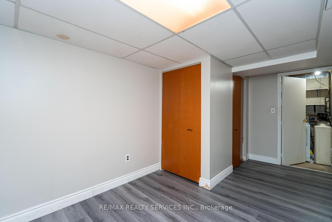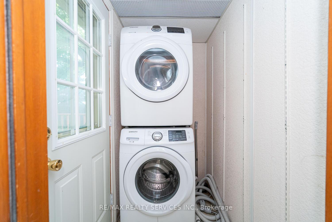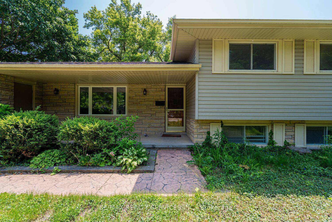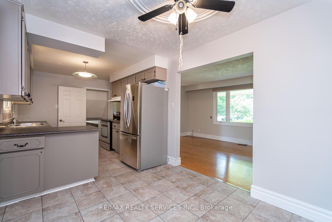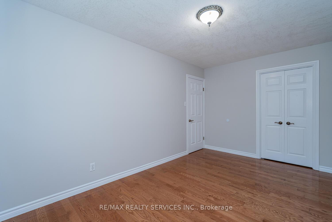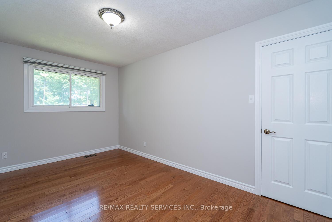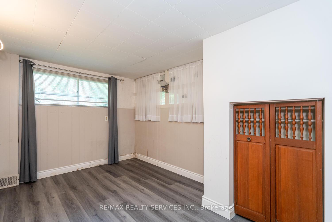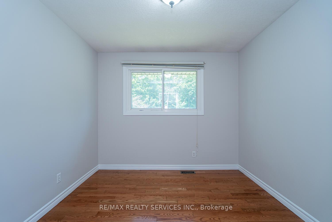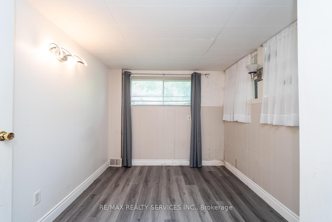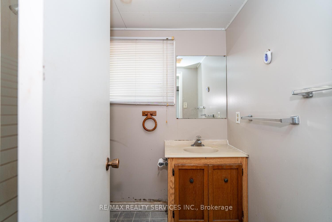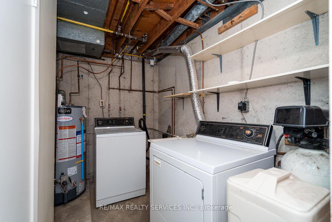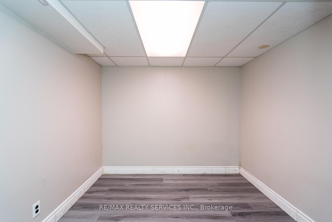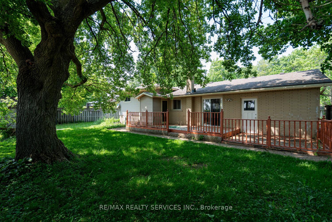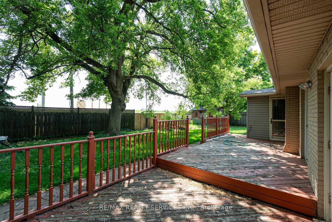$899,000
Available - For Sale
Listing ID: X12218870
285 Thorncrest Driv , Waterloo, N2L 4L2, Waterloo
| Investors dream and ideal family home in a highly sought-after, family-friendly Waterloo neighborhood! Welcome to 285 Thorncrest Drive a spacious and freshly painted side-split situated on a deep lot with tranquil curb appeal and parking for up to 8 vehicles. This versatile home offers 6 bedrooms and 2 full bathrooms, making it perfect for large families, multigenerational living, or investors seeking strong rental income potential. The main level features hardwood flooring, a spacious open-concept living and dining area, and a walkout to the private backyard. A bright and functional kitchen serves as the heart of the home. You'll also find 3 well-sized bedrooms, a 4-piece bathroom, laundry on the main floor, and plenty of natural light throughout. The finished basement with a separate walk-up entrance offers 3 additional bedrooms, a cozy living area, a second full bath, dedicated laundry, and a flexible layout that lends itself perfectly to an in-law suite or future legal duplex (buyer to verify with the city).Enjoy a private, fully fenced backyard with mature trees, perfect for outdoor relaxation and entertaining. All of this in a quiet, family-oriented neighborhood close to top-rated schools, the University of Waterloo, Wilfrid Laurier University, Conestoga College, shopping, public transit, and Laurel Creek Conservation Area. Don't miss this unique opportunity to own a turn-key property in one of Waterloos most desirable locations! |
| Price | $899,000 |
| Taxes: | $4670.09 |
| Occupancy: | Vacant |
| Address: | 285 Thorncrest Driv , Waterloo, N2L 4L2, Waterloo |
| Acreage: | < .50 |
| Directions/Cross Streets: | Canewood cres./thorncrest dr. |
| Rooms: | 6 |
| Rooms +: | 5 |
| Bedrooms: | 3 |
| Bedrooms +: | 3 |
| Family Room: | F |
| Basement: | Walk-Up, Finished |
| Washroom Type | No. of Pieces | Level |
| Washroom Type 1 | 3 | Second |
| Washroom Type 2 | 3 | Lower |
| Washroom Type 3 | 0 | |
| Washroom Type 4 | 0 | |
| Washroom Type 5 | 0 | |
| Washroom Type 6 | 3 | Second |
| Washroom Type 7 | 3 | Lower |
| Washroom Type 8 | 0 | |
| Washroom Type 9 | 0 | |
| Washroom Type 10 | 0 |
| Total Area: | 0.00 |
| Property Type: | Detached |
| Style: | Sidesplit 4 |
| Exterior: | Aluminum Siding, Brick Front |
| Garage Type: | Built-In |
| (Parking/)Drive: | Private Do |
| Drive Parking Spaces: | 8 |
| Park #1 | |
| Parking Type: | Private Do |
| Park #2 | |
| Parking Type: | Private Do |
| Pool: | None |
| Approximatly Square Footage: | 1100-1500 |
| Property Features: | Cul de Sac/D, Wooded/Treed |
| CAC Included: | N |
| Water Included: | N |
| Cabel TV Included: | N |
| Common Elements Included: | N |
| Heat Included: | N |
| Parking Included: | N |
| Condo Tax Included: | N |
| Building Insurance Included: | N |
| Fireplace/Stove: | Y |
| Heat Type: | Forced Air |
| Central Air Conditioning: | Central Air |
| Central Vac: | N |
| Laundry Level: | Syste |
| Ensuite Laundry: | F |
| Sewers: | Sewer |
| Water: | Cistern |
| Water Supply Types: | Cistern |
$
%
Years
This calculator is for demonstration purposes only. Always consult a professional
financial advisor before making personal financial decisions.
| Although the information displayed is believed to be accurate, no warranties or representations are made of any kind. |
| RE/MAX REALTY SERVICES INC. |
|
|

Mina Nourikhalichi
Broker
Dir:
416-882-5419
Bus:
905-731-2000
Fax:
905-886-7556
| Book Showing | Email a Friend |
Jump To:
At a Glance:
| Type: | Freehold - Detached |
| Area: | Waterloo |
| Municipality: | Waterloo |
| Neighbourhood: | Dufferin Grove |
| Style: | Sidesplit 4 |
| Tax: | $4,670.09 |
| Beds: | 3+3 |
| Baths: | 2 |
| Fireplace: | Y |
| Pool: | None |
Locatin Map:
Payment Calculator:


