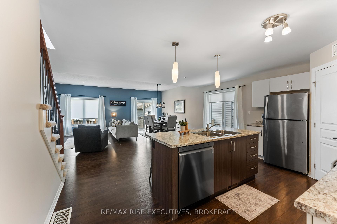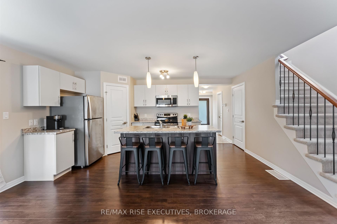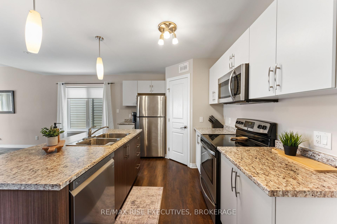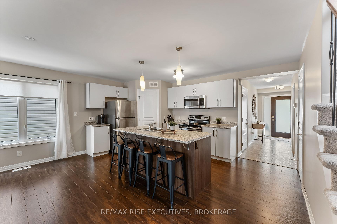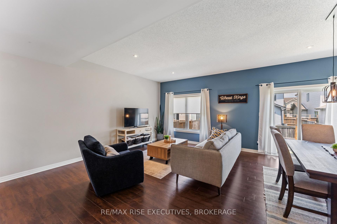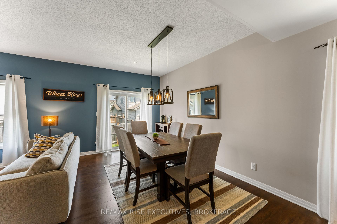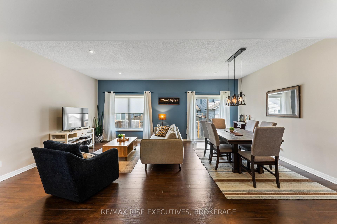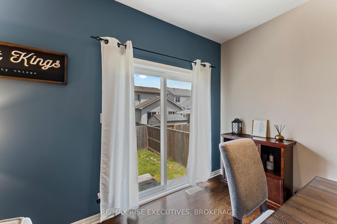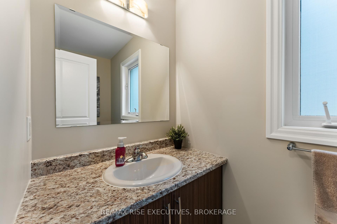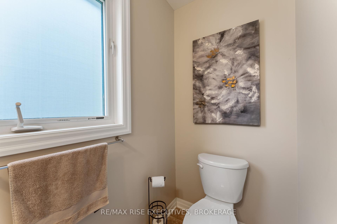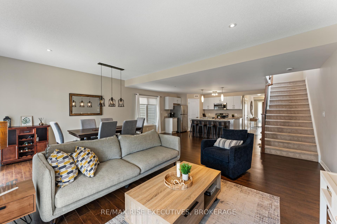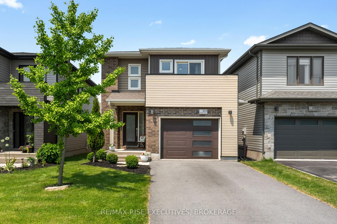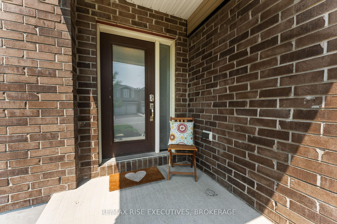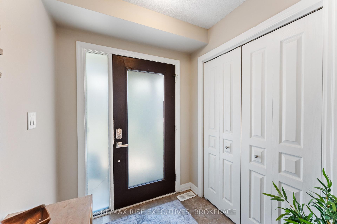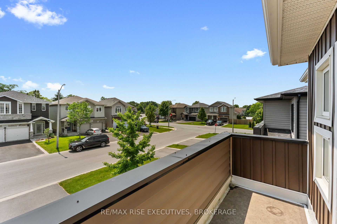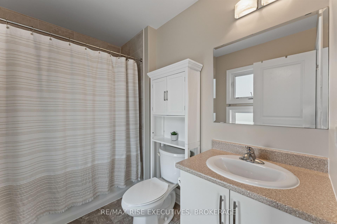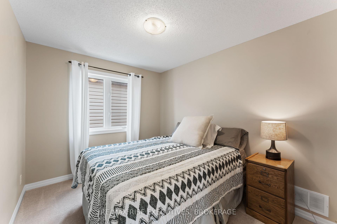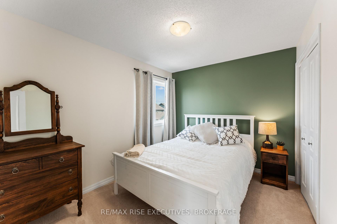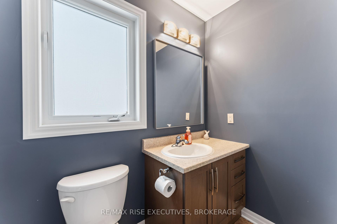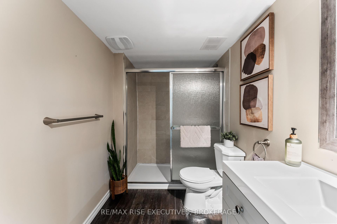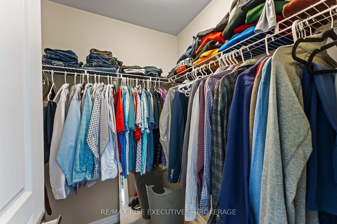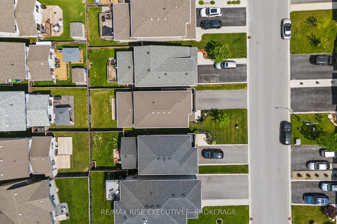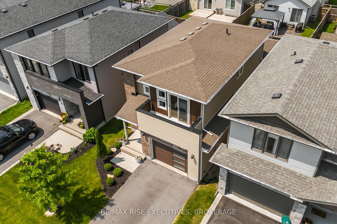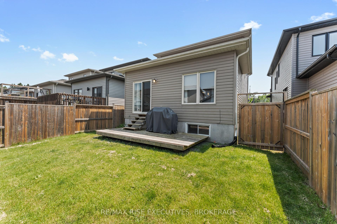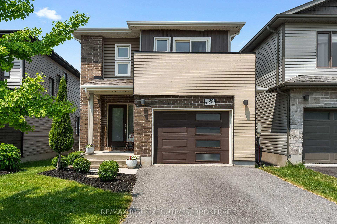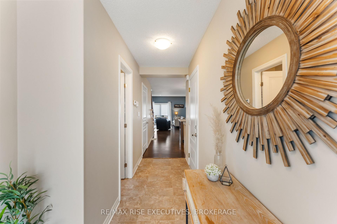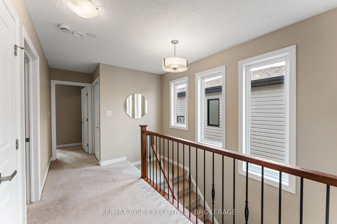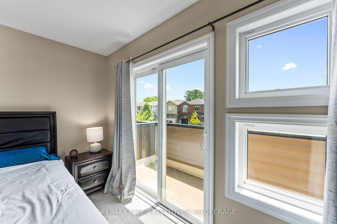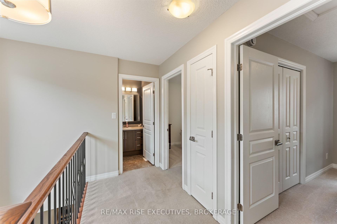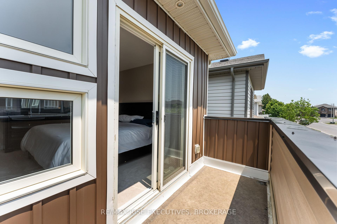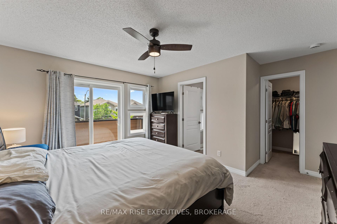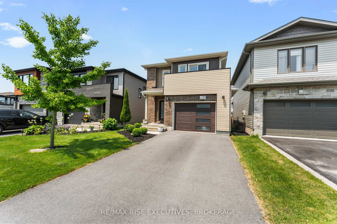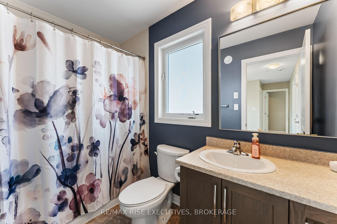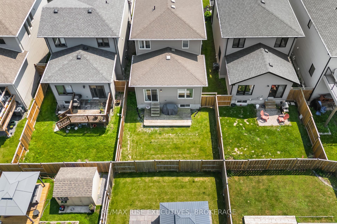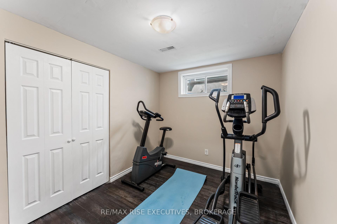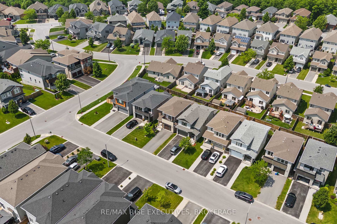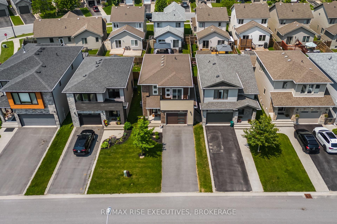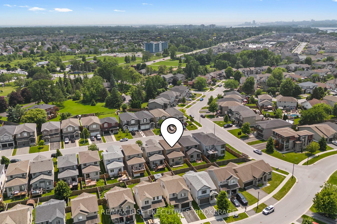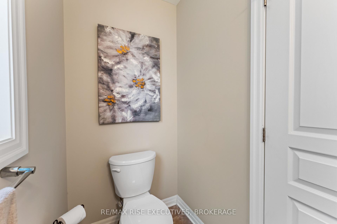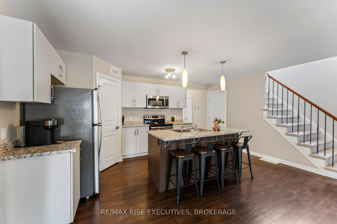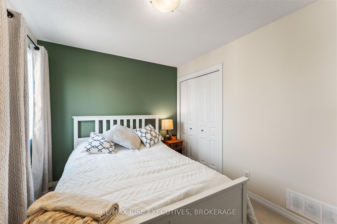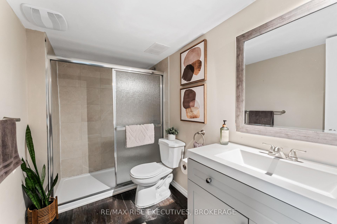$649,000
Available - For Sale
Listing ID: X12218924
204 Clipper Cour , Kingston, K7K 0E8, Frontenac
| Tucked away at the end of a vibrant cul-de-sac, 204 Clipper Court offers a sleek, stylish take on contemporary living in a 9-year-old Caraco build that stands out with strong, contemporary curb appeal. The bright and airy main level flows effortlessly between the living and dining spaces - an ideal layout for hosting family and friends. The kitchen is thoughtfully designed with ample cabinetry, expansive counter space, a central island, and a walk-in pantry for added functionality. Upstairs, you'll discover three spacious bedrooms, including a standout primary suite that features its own ensuite and access to a charming balcony - perfect for scoping out the street and sipping a morning coffee. The finished basement extends the living space with a rec room (currently doubling as a hockey practice area), an additional bedroom, and a full bathroom perfect for guests, teens, or in-law accommodations. Extras include an attached garage with inside access, a fully enclosed backyard with a deck for outdoor enjoyment, and a location that's minutes from top-rated schools, downtown conveniences, retail options, CFB Kingston and Garrison Golf Course. A home that truly checks every box. |
| Price | $649,000 |
| Taxes: | $4683.00 |
| Occupancy: | Owner |
| Address: | 204 Clipper Cour , Kingston, K7K 0E8, Frontenac |
| Directions/Cross Streets: | HIGHWAY 15 AND BISCAYNE |
| Rooms: | 9 |
| Rooms +: | 4 |
| Bedrooms: | 3 |
| Bedrooms +: | 1 |
| Family Room: | T |
| Basement: | Finished |
| Level/Floor | Room | Length(ft) | Width(ft) | Descriptions | |
| Room 1 | Main | Dining Ro | 12.46 | 7.22 | |
| Room 2 | Main | Living Ro | 20.34 | 11.48 | |
| Room 3 | Main | Kitchen | 12.14 | 10.82 | |
| Room 4 | Second | Primary B | 14.43 | 13.45 | |
| Room 5 | Second | Bedroom 2 | 11.15 | 8.86 | |
| Room 6 | Second | Bedroom 3 | 11.15 | 8.86 | |
| Room 7 | Basement | Recreatio | 18.7 | 18.04 | |
| Room 8 | Lower | Bedroom 4 | 11.15 | 8.86 |
| Washroom Type | No. of Pieces | Level |
| Washroom Type 1 | 2 | Main |
| Washroom Type 2 | 4 | Second |
| Washroom Type 3 | 3 | Basement |
| Washroom Type 4 | 0 | |
| Washroom Type 5 | 0 | |
| Washroom Type 6 | 2 | Main |
| Washroom Type 7 | 4 | Second |
| Washroom Type 8 | 3 | Basement |
| Washroom Type 9 | 0 | |
| Washroom Type 10 | 0 |
| Total Area: | 0.00 |
| Property Type: | Detached |
| Style: | 2-Storey |
| Exterior: | Board & Batten , Vinyl Siding |
| Garage Type: | Attached |
| (Parking/)Drive: | Private |
| Drive Parking Spaces: | 2 |
| Park #1 | |
| Parking Type: | Private |
| Park #2 | |
| Parking Type: | Private |
| Pool: | None |
| Approximatly Square Footage: | 1500-2000 |
| CAC Included: | N |
| Water Included: | N |
| Cabel TV Included: | N |
| Common Elements Included: | N |
| Heat Included: | N |
| Parking Included: | N |
| Condo Tax Included: | N |
| Building Insurance Included: | N |
| Fireplace/Stove: | N |
| Heat Type: | Forced Air |
| Central Air Conditioning: | Central Air |
| Central Vac: | N |
| Laundry Level: | Syste |
| Ensuite Laundry: | F |
| Elevator Lift: | False |
| Sewers: | Sewer |
$
%
Years
This calculator is for demonstration purposes only. Always consult a professional
financial advisor before making personal financial decisions.
| Although the information displayed is believed to be accurate, no warranties or representations are made of any kind. |
| RE/MAX RISE EXECUTIVES, BROKERAGE |
|
|

Mina Nourikhalichi
Broker
Dir:
416-882-5419
Bus:
905-731-2000
Fax:
905-886-7556
| Book Showing | Email a Friend |
Jump To:
At a Glance:
| Type: | Freehold - Detached |
| Area: | Frontenac |
| Municipality: | Kingston |
| Neighbourhood: | 13 - Kingston East (Incl Barret Crt) |
| Style: | 2-Storey |
| Tax: | $4,683 |
| Beds: | 3+1 |
| Baths: | 4 |
| Fireplace: | N |
| Pool: | None |
Locatin Map:
Payment Calculator:

