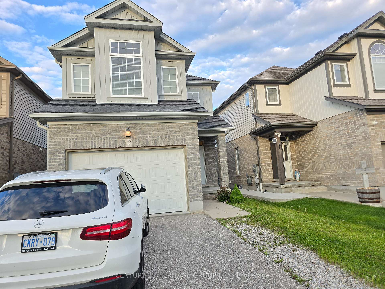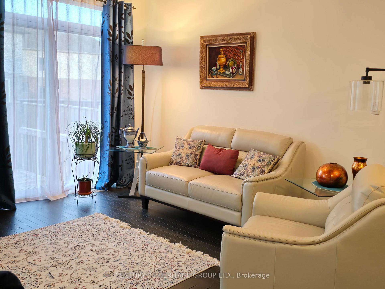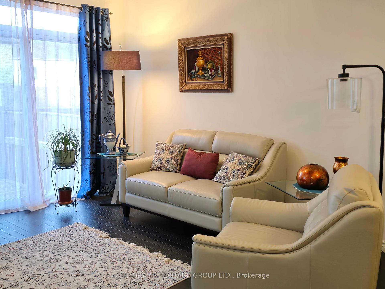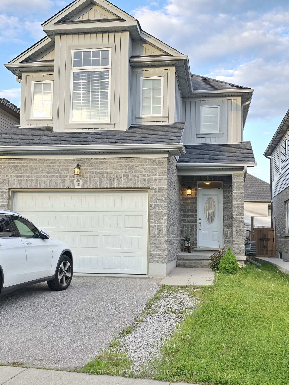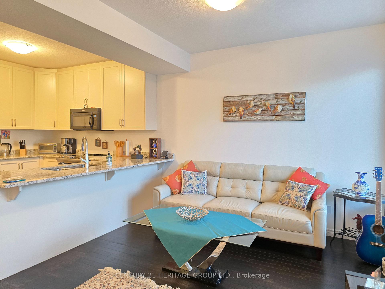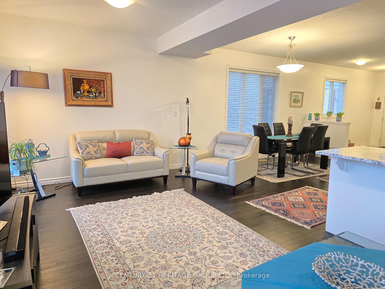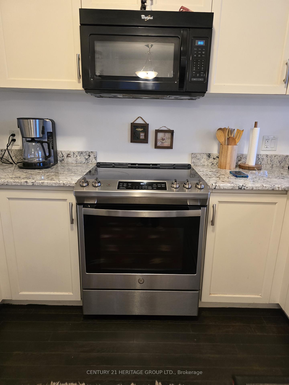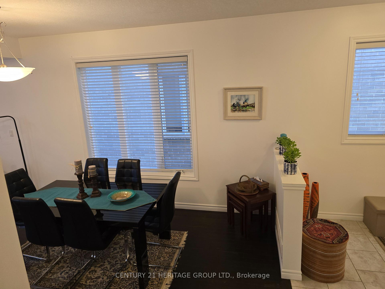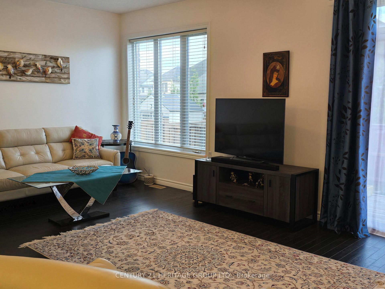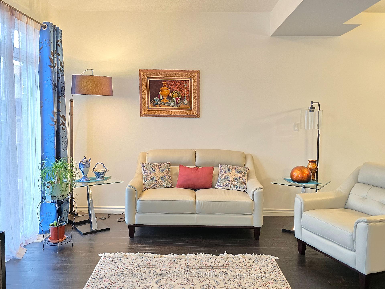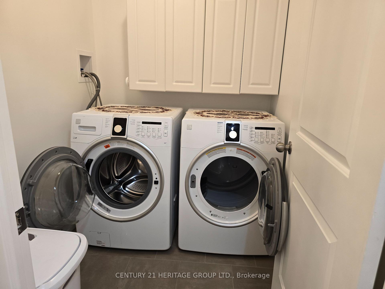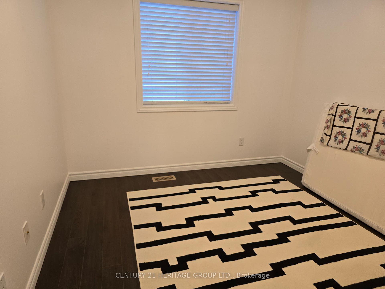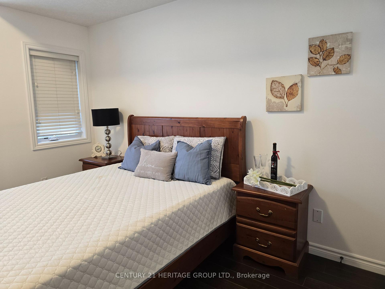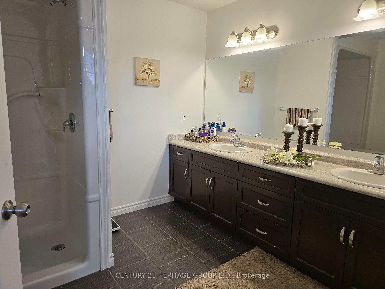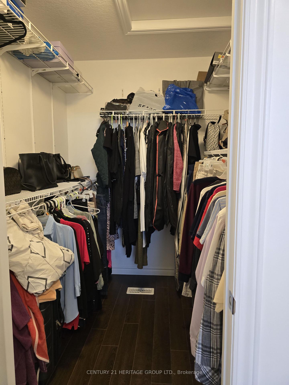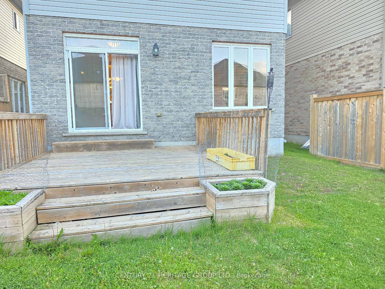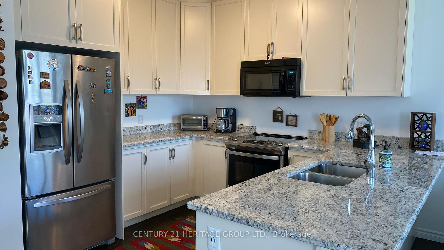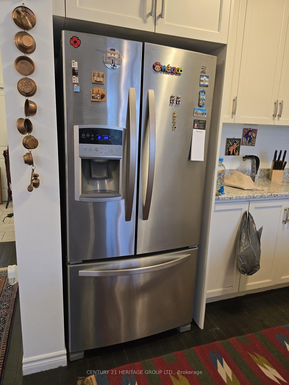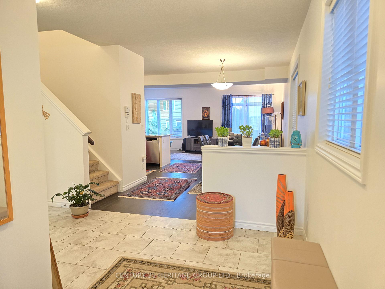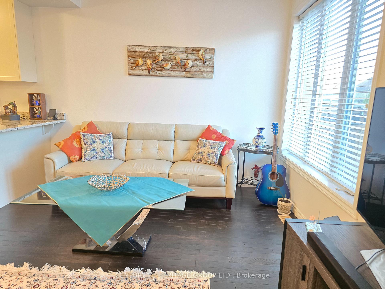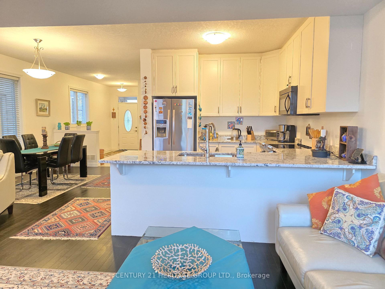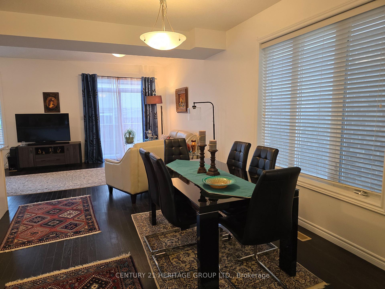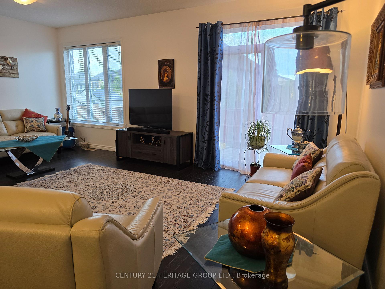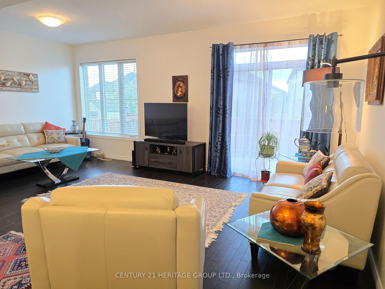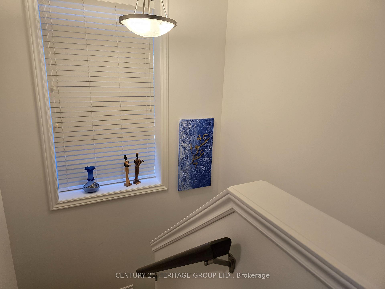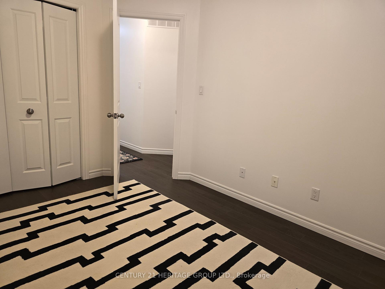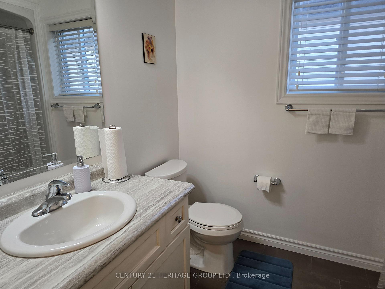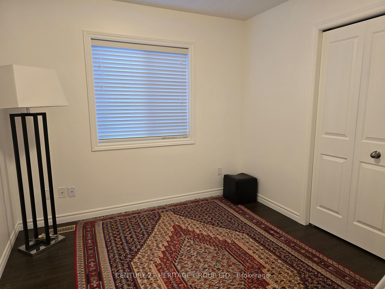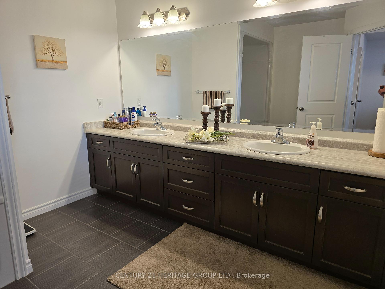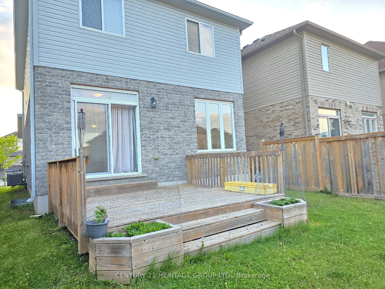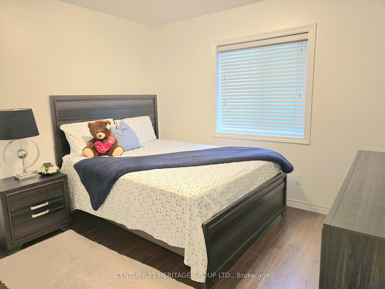$799,900
Available - For Sale
Listing ID: X12186941
18 Spring Creek Stre , Kitchener, N2A 0G3, Waterloo
| Location, Luxury, Lifestyle - Welcome to 18 Spring Creek Street in Kitchener! Set in the heart of the highly desirable Idlewood/Lackner Woods community, this beautifully maintained 4-bedroom, 2.5-bathroom home offers the perfect combination of modern upgrades, thoughtful design, and an unbeatable location. From the moment you arrive, you'll be impressed by the impeccable condition - this home truly feels like new! Step into a bright and spacious main floor featuring 9-foot ceilings, premium flooring, and an open-concept layout that's perfect for everyday living and entertaining. The chef-inspired kitchen shines with granite countertops, stainless steel appliances, and direct access to a large backyard deck ideal for summer BBQs and family gatherings. Upstairs, retreat to the private primary suite, complete with a spa-like ensuite, dual sinks, and a generous walk-in closet. Three additional bedrooms offer space for family, guests, or a home office, while the convenient second-floor laundry adds everyday ease. There's even more potential below with a large unfinished basement, featuring big windows, bathroom rough-in, and space to grow - ideal for a future rec room, gym, or in-law suite. Enjoy inside access from the 1.5-car garage, and soak in the lifestyle of a friendly neighbourhood - just steps from Eden Oak Park, the Grand River Trail, Lackner Woods Natural Area, and minutes from Chicopee Ski Hill, Fairview Park Mall, Region of Waterloo Airport, and quick access to Highway 401. Whether you're upsizing, relocating, or simply looking for the perfect family home, 18 Spring Creek Street checks all the boxes. Come experience it today - before it's gone! |
| Price | $799,900 |
| Taxes: | $5473.16 |
| Occupancy: | Owner |
| Address: | 18 Spring Creek Stre , Kitchener, N2A 0G3, Waterloo |
| Acreage: | < .50 |
| Directions/Cross Streets: | Eden Oak Trail/Fairway Rd N |
| Rooms: | 10 |
| Bedrooms: | 4 |
| Bedrooms +: | 0 |
| Family Room: | F |
| Basement: | Full, Unfinished |
| Level/Floor | Room | Length(ft) | Width(ft) | Descriptions | |
| Room 1 | Main | Living Ro | 24.99 | 11.18 | Hardwood Floor, Combined w/Dining, Large Window |
| Room 2 | Main | Dining Ro | 24.99 | 11.18 | Hardwood Floor, Combined w/Living, W/O To Deck |
| Room 3 | Main | Kitchen | 9.09 | 10.89 | Ceramic Floor, Granite Counters, Open Concept |
| Room 4 | Main | Breakfast | 10.1 | 9.12 | Hardwood Floor, Large Window |
| Room 5 | Main | Powder Ro | 5.9 | 4.99 | 2 Pc Bath |
| Room 6 | Second | Laundry | 6.49 | 5.31 | |
| Room 7 | Second | Bedroom | 16.01 | 14.3 | 5 Pc Ensuite, Laminate, Walk-In Closet(s) |
| Room 8 | Second | Bedroom 2 | 10.3 | 9.41 | Large Closet, Laminate, Large Window |
| Room 9 | Second | Bedroom 3 | 11.18 | 11.28 | Large Closet, Laminate, Large Window |
| Room 10 | Second | Bedroom 4 | 9.61 | 10.1 | Large Closet, Laminate, Large Window |
| Room 11 | Basement | 38.47 | 20.5 | Open Concept, Large Window |
| Washroom Type | No. of Pieces | Level |
| Washroom Type 1 | 2 | Main |
| Washroom Type 2 | 4 | Second |
| Washroom Type 3 | 5 | Second |
| Washroom Type 4 | 0 | |
| Washroom Type 5 | 0 | |
| Washroom Type 6 | 2 | Main |
| Washroom Type 7 | 4 | Second |
| Washroom Type 8 | 5 | Second |
| Washroom Type 9 | 0 | |
| Washroom Type 10 | 0 |
| Total Area: | 0.00 |
| Approximatly Age: | 6-15 |
| Property Type: | Detached |
| Style: | 2-Storey |
| Exterior: | Brick |
| Garage Type: | Built-In |
| (Parking/)Drive: | Private |
| Drive Parking Spaces: | 2 |
| Park #1 | |
| Parking Type: | Private |
| Park #2 | |
| Parking Type: | Private |
| Pool: | None |
| Other Structures: | Fence - Full |
| Approximatly Age: | 6-15 |
| Approximatly Square Footage: | 1500-2000 |
| Property Features: | Fenced Yard, Park |
| CAC Included: | N |
| Water Included: | N |
| Cabel TV Included: | N |
| Common Elements Included: | N |
| Heat Included: | N |
| Parking Included: | N |
| Condo Tax Included: | N |
| Building Insurance Included: | N |
| Fireplace/Stove: | N |
| Heat Type: | Forced Air |
| Central Air Conditioning: | Central Air |
| Central Vac: | N |
| Laundry Level: | Syste |
| Ensuite Laundry: | F |
| Sewers: | Sewer |
| Utilities-Hydro: | Y |
$
%
Years
This calculator is for demonstration purposes only. Always consult a professional
financial advisor before making personal financial decisions.
| Although the information displayed is believed to be accurate, no warranties or representations are made of any kind. |
| CENTURY 21 HERITAGE GROUP LTD. |
|
|

Mina Nourikhalichi
Broker
Dir:
416-882-5419
Bus:
905-731-2000
Fax:
905-886-7556
| Virtual Tour | Book Showing | Email a Friend |
Jump To:
At a Glance:
| Type: | Freehold - Detached |
| Area: | Waterloo |
| Municipality: | Kitchener |
| Neighbourhood: | Dufferin Grove |
| Style: | 2-Storey |
| Approximate Age: | 6-15 |
| Tax: | $5,473.16 |
| Beds: | 4 |
| Baths: | 3 |
| Fireplace: | N |
| Pool: | None |
Locatin Map:
Payment Calculator:

